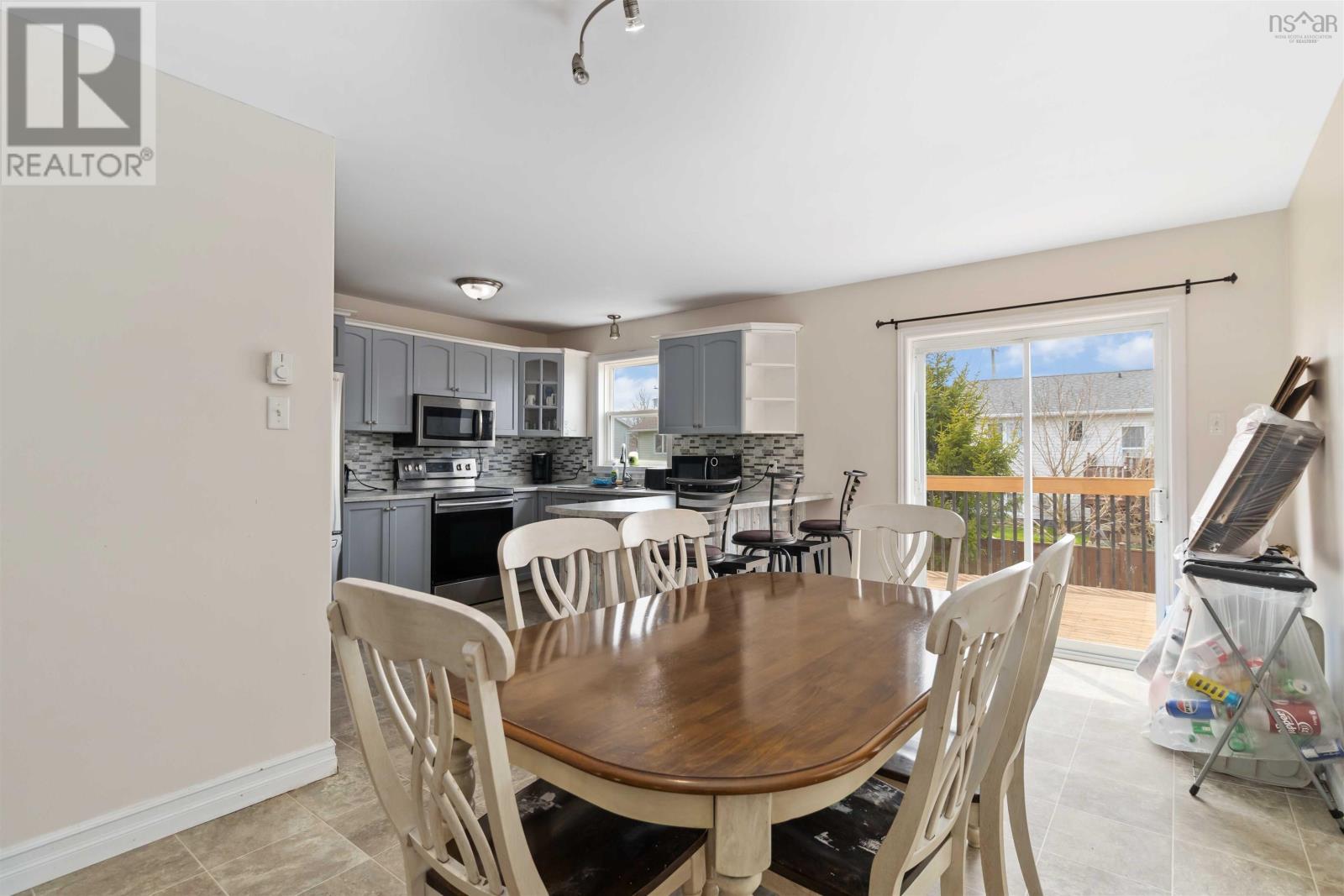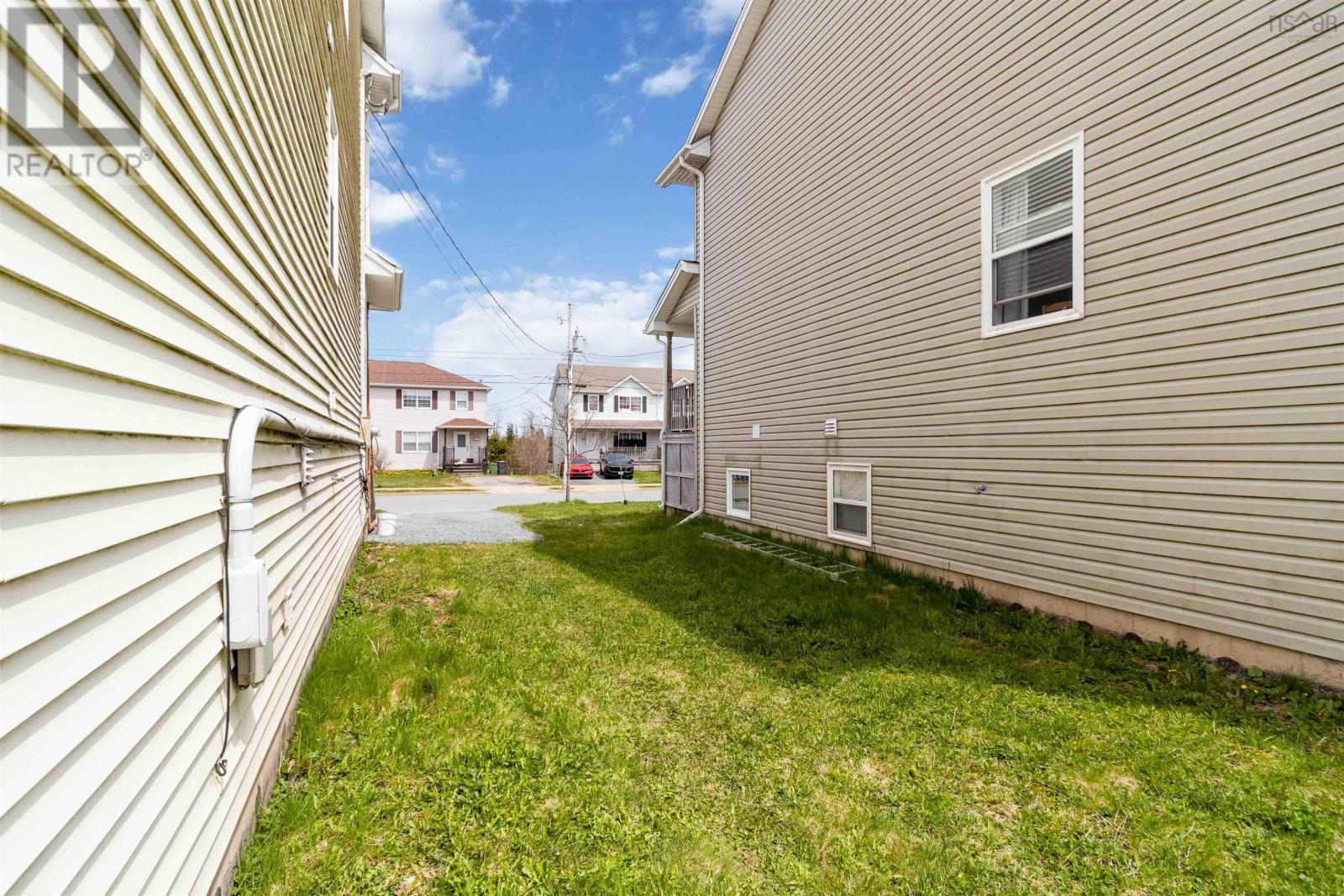130 Atikian Drive Eastern Passage, Nova Scotia B3G 0A9
$474,900
LET'S DO THIS!! This spacious two-storey home in Heritage Hills, Eastern Passage offers up to five bedrooms, two full baths, and two half baths, ideal for families who need room to grow. The primary bedroom includes its own ensuite, and recent updates like new carpet on the stairs and fresh laminate flooring on the main level add comfort and style. The large, country-style kitchen is a highlight, offering plenty of space to cook, host, or gather around the table. The home offers solid value, a functional layout, and the kind of space that just works. Located in the heart of a welcoming community, this property sits in one of Eastern Passage's most popular family-friendly neighbourhoods, close to schools, walking trails, and the oceanfront boardwalk. Eastern Passage offers a laid-back coastal lifestyle with a strong sense of community, all just a short drive from Dartmouth and downtown Halifax. (id:45785)
Property Details
| MLS® Number | 202510072 |
| Property Type | Single Family |
| Neigbourhood | Heritage Hills |
| Community Name | Eastern Passage |
| Amenities Near By | Golf Course, Park, Playground, Public Transit, Shopping, Place Of Worship, Beach |
| Community Features | Recreational Facilities, School Bus |
Building
| Bathroom Total | 4 |
| Bedrooms Above Ground | 3 |
| Bedrooms Below Ground | 3 |
| Bedrooms Total | 6 |
| Basement Development | Finished |
| Basement Type | Full (finished) |
| Constructed Date | 2008 |
| Construction Style Attachment | Detached |
| Exterior Finish | Vinyl |
| Flooring Type | Laminate, Linoleum |
| Foundation Type | Poured Concrete |
| Half Bath Total | 2 |
| Stories Total | 2 |
| Size Interior | 1,960 Ft2 |
| Total Finished Area | 1960 Sqft |
| Type | House |
| Utility Water | Municipal Water |
Parking
| Gravel |
Land
| Acreage | No |
| Land Amenities | Golf Course, Park, Playground, Public Transit, Shopping, Place Of Worship, Beach |
| Landscape Features | Landscaped |
| Sewer | Municipal Sewage System |
| Size Irregular | 0.0899 |
| Size Total | 0.0899 Ac |
| Size Total Text | 0.0899 Ac |
Rooms
| Level | Type | Length | Width | Dimensions |
|---|---|---|---|---|
| Second Level | Primary Bedroom | 14.6x11+/-jog | ||
| Second Level | Ensuite (# Pieces 2-6) | 7.6x5.10 | ||
| Second Level | Bedroom | 11x9.5-jog | ||
| Second Level | Bedroom | 10.8x9.3-jog | ||
| Second Level | Bath (# Pieces 1-6) | 8.11x4.10-jog | ||
| Basement | Bedroom | 13.9x10.7 | ||
| Basement | Bedroom | 10.4x9-jog | ||
| Basement | Bedroom | 10.6x10.1 | ||
| Basement | Bath (# Pieces 1-6) | 4.9x3.5 | ||
| Basement | Laundry Room | 11x7.5 | ||
| Main Level | Kitchen | 19x11+10.4x5.6 | ||
| Main Level | Dining Room | w/kitchen | ||
| Main Level | Living Room | 18x11-jog | ||
| Main Level | Bath (# Pieces 1-6) | 4.9x4.5 |
https://www.realtor.ca/real-estate/28271932/130-atikian-drive-eastern-passage-eastern-passage
Contact Us
Contact us for more information

Ken Purdy
https://exitmetro.ca/team/b9116f7a-9a18-4d1b-8437-ffe9a5f22f7e/37307/67
https://www.instagram.com/the.door.knocker/
107 - 100 Venture Run, Box 6
Dartmouth, Nova Scotia B3B 0H9































