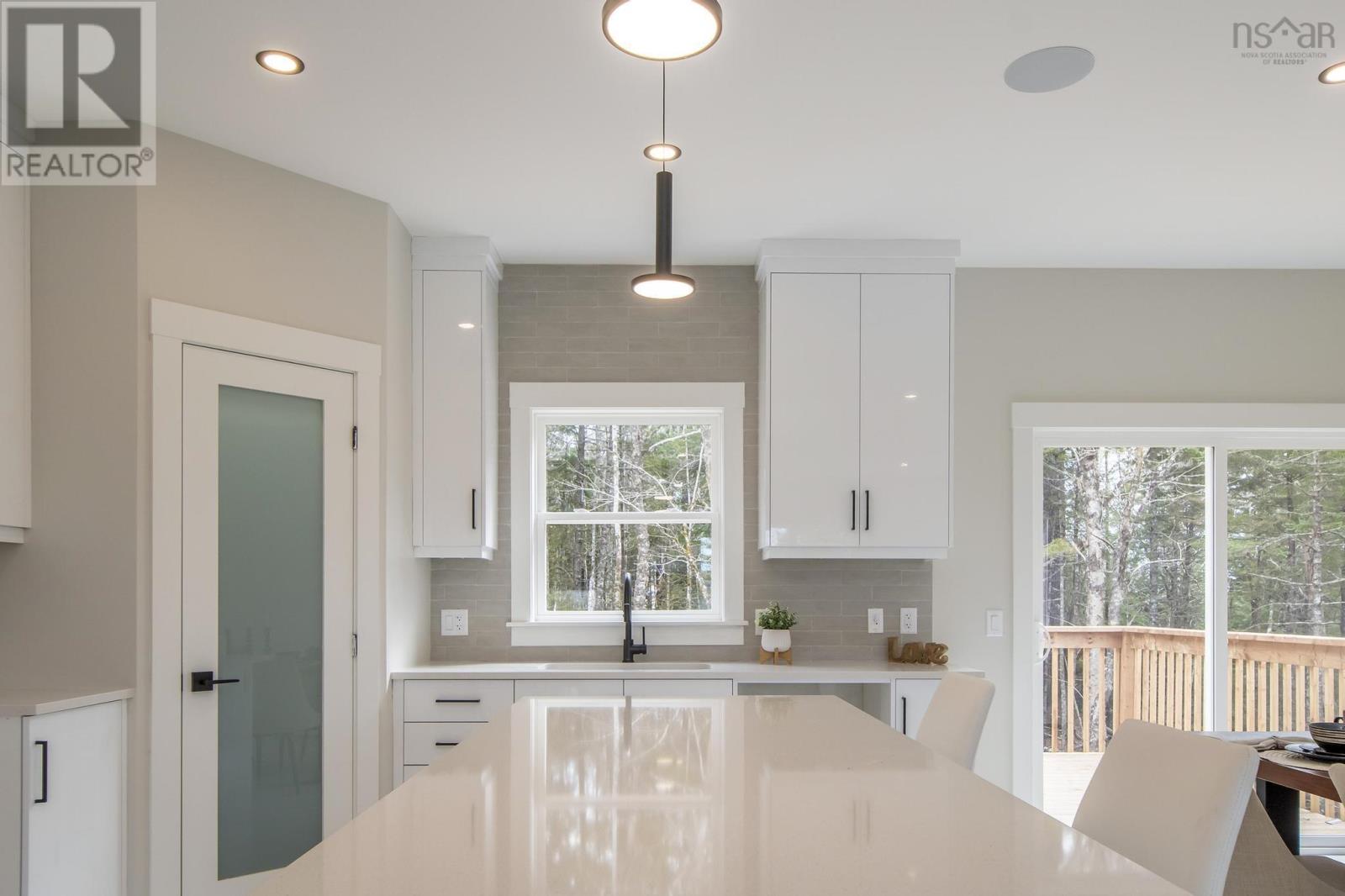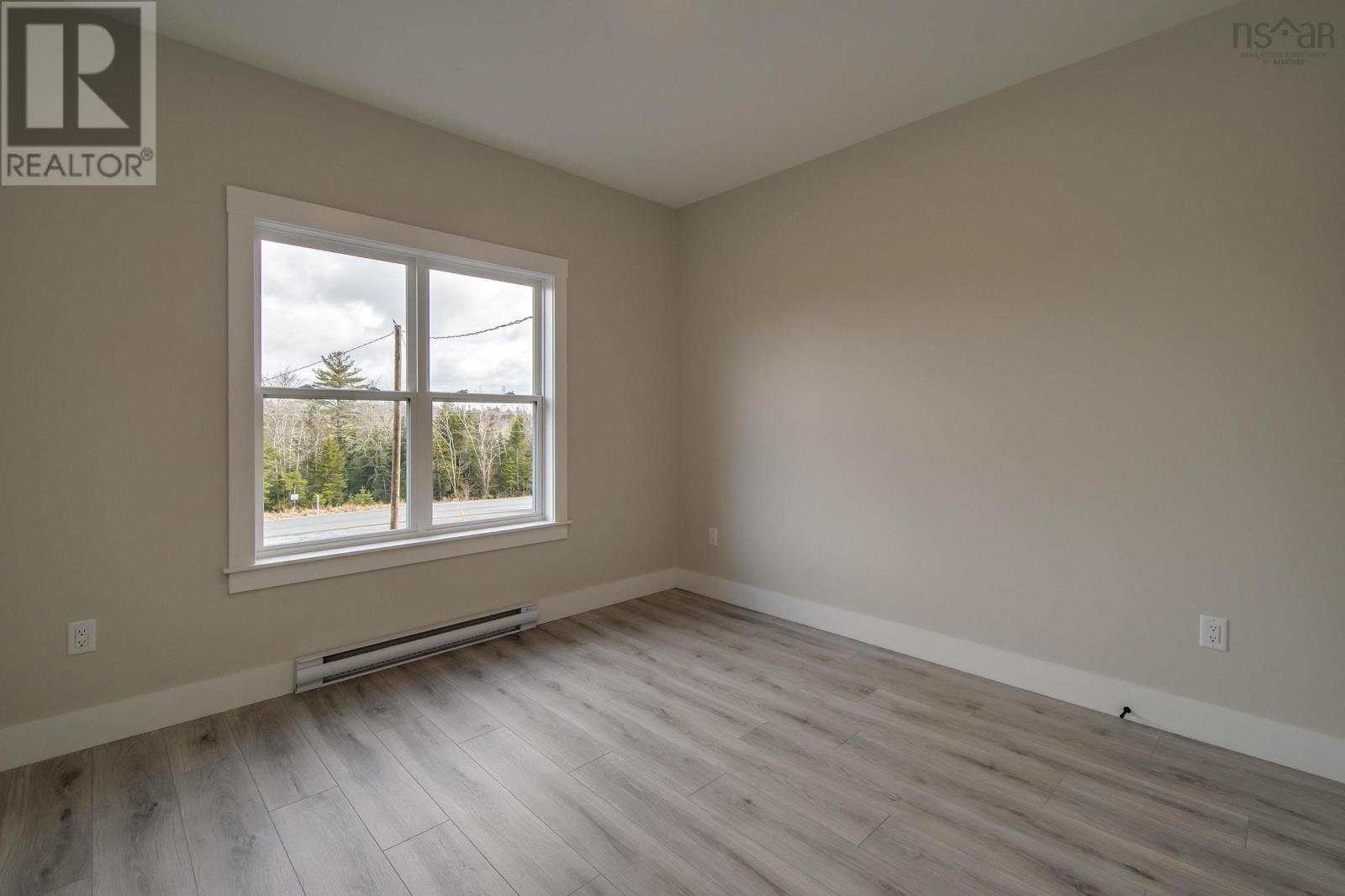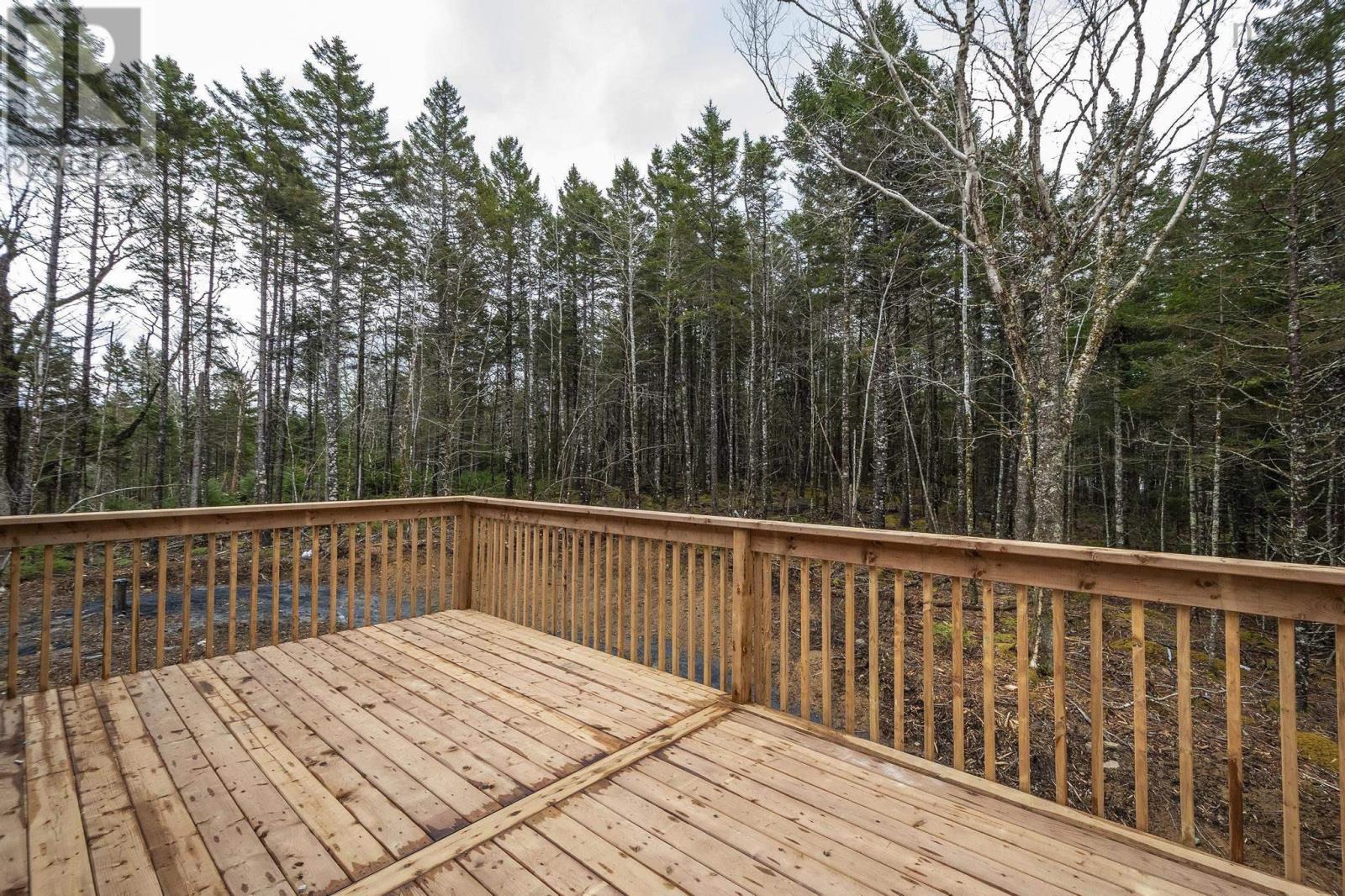130 Bondi Drive Middle Sackville, Nova Scotia B4E 0W2
$819,990
Nestled on a sprawling 1.4-acre on Bondi Drive, this brand-new modern split-entry home offers a perfect blend of style, comfort, and privacy. Designed with a keen eye for detail, the home features 3 spacious bedrooms plus one, making it ideal for growing families or those in need of extra space. With 3 full bathrooms, convenience is assured for everyone in the household. The home is thoughtfully built to be completely carpet-free, ensuring easy maintenance and a clean, modern aesthetic throughout. Modern kitchen with quartz counter top. The home?s garage offers plenty of storage space, making it both practical and secure. Whether you?re enjoying the tranquility of your private outdoor space or relaxing in the modern comforts of your new home, this property on Bondi Drive is truly a rare find. Don?t miss the opportunity to experience this exceptional living space! (id:45785)
Property Details
| MLS® Number | 202507162 |
| Property Type | Single Family |
| Neigbourhood | Indigo Shores |
| Community Name | Middle Sackville |
| Amenities Near By | Park, Public Transit, Shopping |
Building
| Bathroom Total | 3 |
| Bedrooms Above Ground | 3 |
| Bedrooms Below Ground | 1 |
| Bedrooms Total | 4 |
| Appliances | None |
| Basement Development | Finished |
| Basement Features | Walk Out |
| Basement Type | Full (finished) |
| Construction Style Attachment | Detached |
| Cooling Type | Heat Pump |
| Exterior Finish | Stone, Vinyl |
| Flooring Type | Laminate, Tile |
| Foundation Type | Poured Concrete |
| Stories Total | 1 |
| Size Interior | 2,572 Ft2 |
| Total Finished Area | 2572 Sqft |
| Type | House |
| Utility Water | Well |
Parking
| Garage | |
| Gravel |
Land
| Acreage | Yes |
| Land Amenities | Park, Public Transit, Shopping |
| Sewer | Septic System |
| Size Irregular | 1.4282 |
| Size Total | 1.4282 Ac |
| Size Total Text | 1.4282 Ac |
Rooms
| Level | Type | Length | Width | Dimensions |
|---|---|---|---|---|
| Lower Level | Recreational, Games Room | 14.8x17.2 | ||
| Lower Level | Bedroom | 12.1x11.3 | ||
| Lower Level | Bath (# Pieces 1-6) | 3 Pieces | ||
| Lower Level | Den | 9.6x11.3 | ||
| Lower Level | Laundry Room | 6.2x7.1 (with bath) | ||
| Main Level | Kitchen | 9x14 | ||
| Main Level | Dining Room | 11.6x14 | ||
| Main Level | Living Room | 14.8x18 | ||
| Main Level | Bath (# Pieces 1-6) | 3 Pieces | ||
| Main Level | Primary Bedroom | 13x14.4 | ||
| Main Level | Bedroom | 11.2x11 | ||
| Main Level | Bedroom | 11.2x11 | ||
| Main Level | Ensuite (# Pieces 2-6) | 3 Pieces | ||
| Main Level | Bath (# Pieces 1-6) | 3 Pieces |
https://www.realtor.ca/real-estate/28136768/130-bondi-drive-middle-sackville-middle-sackville
Contact Us
Contact us for more information

Shereef Elkoshairi
(902) 444-3318
www.shereef.ca/
84 Chain Lake Drive
Beechville, Nova Scotia B3S 1A2
















































