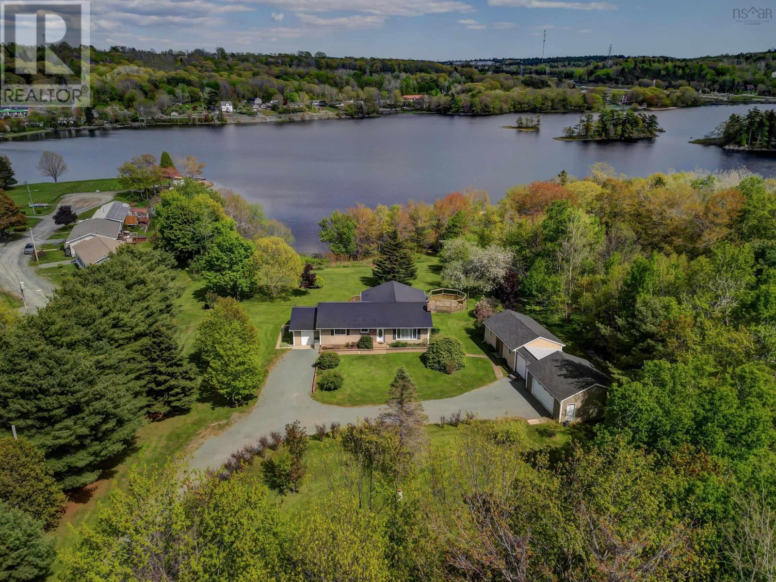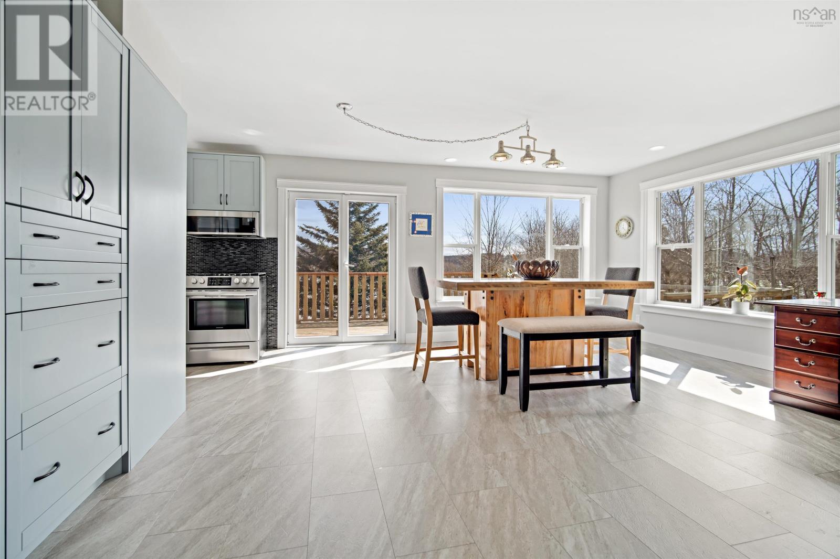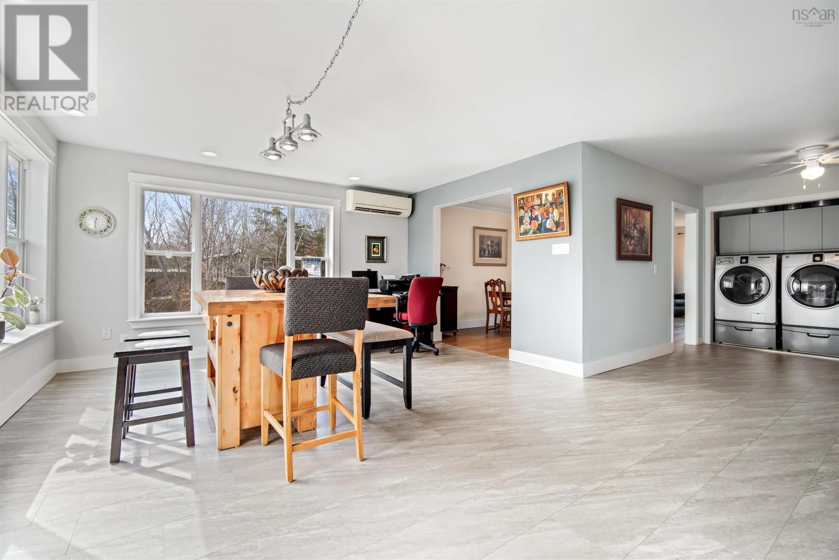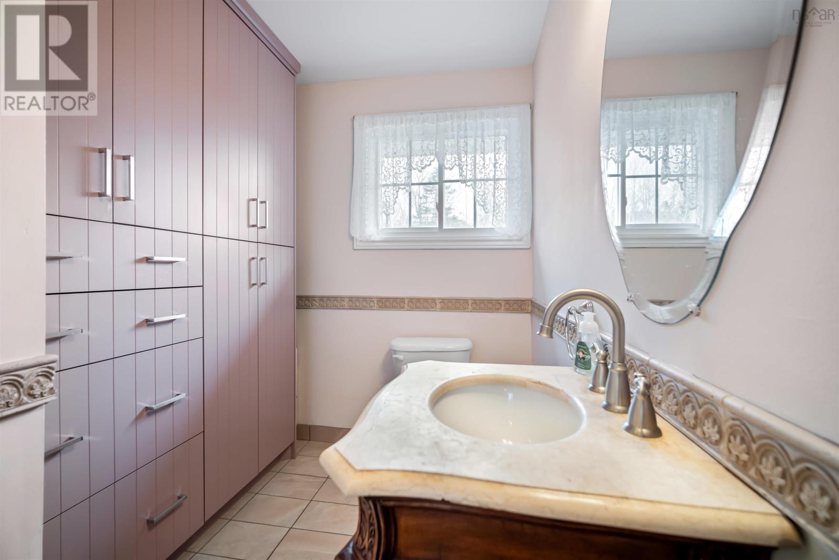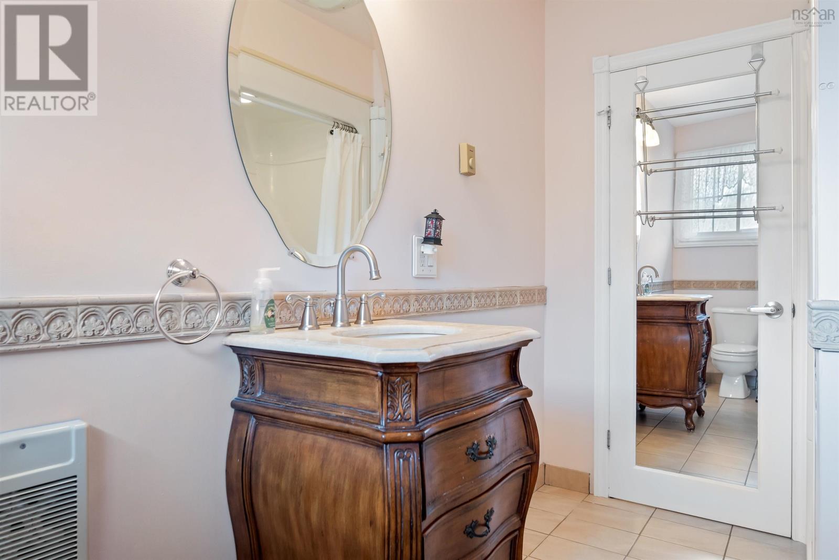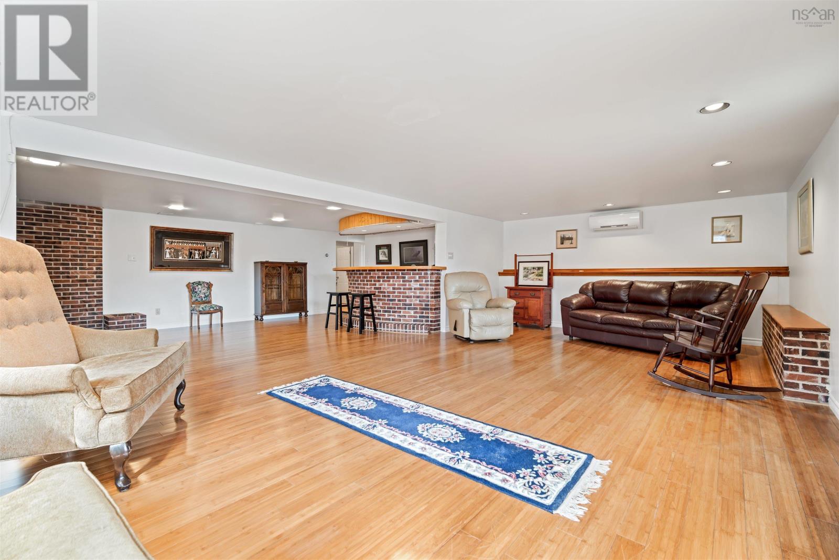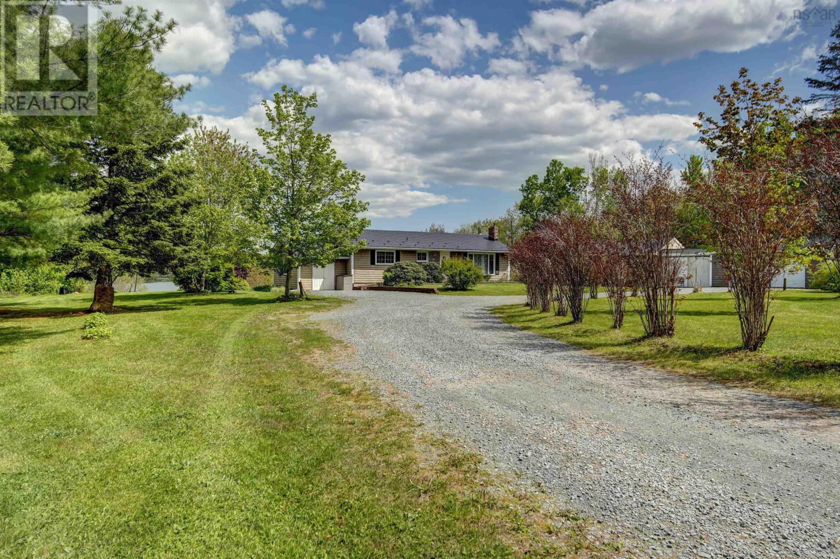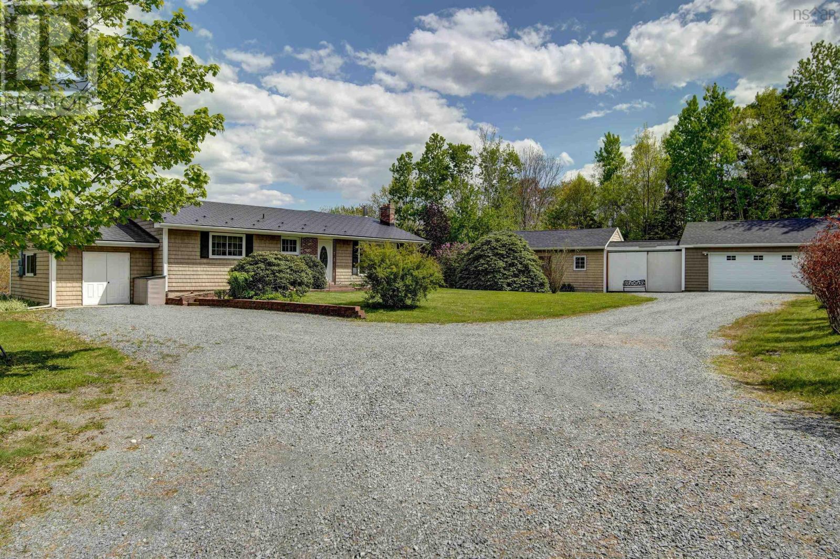1305 Fall River Road Fall River, Nova Scotia B2T 1E6
$1,049,000
Prepare to fall in love with this beautiful lakefront property. Situated on 2.7 acres on Lake Thomas, a great boating lake! You'll find a double detached garage, 4 stall barn, boat house and beautiful gardens with a magnolia tree. This bungalow is located in the heart of Fall River and provides a unique blend of privacy and accessibility, you can enjoy the serenity of lakefront living with the bonus of being close to amenities. This home features a newly updated kitchen with quartz countertops and sweeping lake views. The kitchen is open to the dining area with double doors to the back deck, a great spot to enjoy your summer bbq while taking in the lake views. The upper level has 3 bedrooms, updated bathroom and a living room with pellet stove. The lower level is a great space for entertaining with a spacious rec room with a bar and walkout to the backyard. A bedroom, full bathroom, office and storage complete this level. Other features include ductless heat pumps, metal roof and the ideal set up for a backyard suite. (id:45785)
Property Details
| MLS® Number | 202504862 |
| Property Type | Single Family |
| Neigbourhood | Ashlee Jefferson Estates |
| Community Name | Fall River |
| Amenities Near By | Golf Course, Playground, Public Transit, Shopping, Place Of Worship |
| Community Features | Recreational Facilities, School Bus |
| Equipment Type | Propane Tank |
| Features | Treed, Level |
| Rental Equipment Type | Propane Tank |
| Structure | Shed |
| View Type | Lake View |
| Water Front Type | Waterfront On Lake |
Building
| Bathroom Total | 2 |
| Bedrooms Above Ground | 3 |
| Bedrooms Below Ground | 1 |
| Bedrooms Total | 4 |
| Appliances | Oven - Propane, Dishwasher, Dryer, Washer, Microwave Range Hood Combo, Refrigerator |
| Architectural Style | Bungalow |
| Basement Development | Finished |
| Basement Features | Walk Out |
| Basement Type | Full (finished) |
| Constructed Date | 1969 |
| Construction Style Attachment | Detached |
| Cooling Type | Heat Pump |
| Exterior Finish | Brick, Vinyl |
| Flooring Type | Ceramic Tile, Hardwood, Vinyl |
| Foundation Type | Poured Concrete |
| Stories Total | 1 |
| Size Interior | 3,371 Ft2 |
| Total Finished Area | 3371 Sqft |
| Type | House |
| Utility Water | Drilled Well |
Parking
| Garage | |
| Attached Garage | |
| Detached Garage | |
| Gravel |
Land
| Acreage | Yes |
| Land Amenities | Golf Course, Playground, Public Transit, Shopping, Place Of Worship |
| Landscape Features | Landscaped |
| Sewer | Septic System |
| Size Irregular | 2.7005 |
| Size Total | 2.7005 Ac |
| Size Total Text | 2.7005 Ac |
Rooms
| Level | Type | Length | Width | Dimensions |
|---|---|---|---|---|
| Lower Level | Recreational, Games Room | 28.5x22.2+14.3x6.9 | ||
| Lower Level | Bedroom | 12.10x11.2 | ||
| Lower Level | Bath (# Pieces 1-6) | 6.6x4.11 | ||
| Lower Level | Den | 14.2x10.14 | ||
| Lower Level | Storage | 15.7x12.7 | ||
| Lower Level | Other | 12.6x6.7 | ||
| Lower Level | Utility Room | 7.8x6.9 | ||
| Main Level | Foyer | 4.11x3.11 | ||
| Main Level | Living Room | 18.6x13.5 | ||
| Main Level | Dining Room | 13.10x10.4 | ||
| Main Level | Kitchen | 25.10x14.6+6.7x14.2 | ||
| Main Level | Other | 12.6x6.7 HALL WAY | ||
| Main Level | Primary Bedroom | 14.3x10.10 | ||
| Main Level | Bedroom | 9.9x9.6 | ||
| Main Level | Bedroom | 13.5x10.2 | ||
| Main Level | Bath (# Pieces 1-6) | 10.5x4.8 |
https://www.realtor.ca/real-estate/28023701/1305-fall-river-road-fall-river-fall-river
Contact Us
Contact us for more information
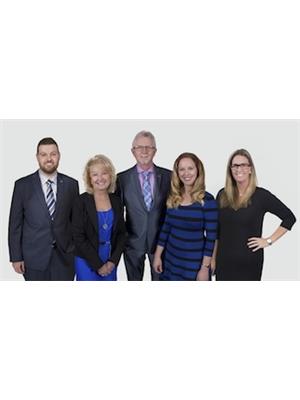
Jerry Murphy
(902) 481-1002
www.jerryandannettemurphy.com
222 Waterfront Drive, Suite 106
Bedford, Nova Scotia B4A 0H3
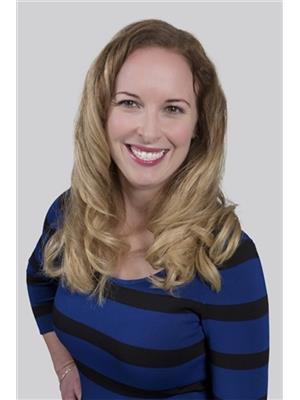
Melissa Geddes
(902) 481-1002
www.jerryandannettemurphy.ca
222 Waterfront Drive, Suite 106
Bedford, Nova Scotia B4A 0H3






