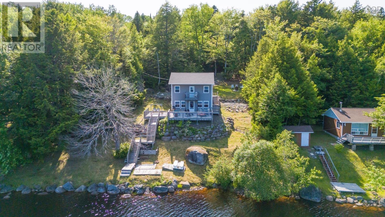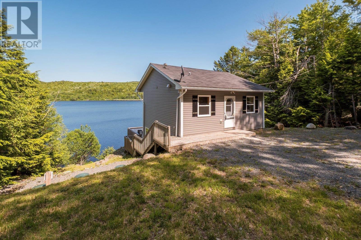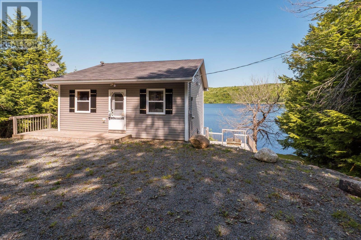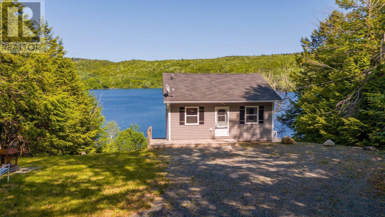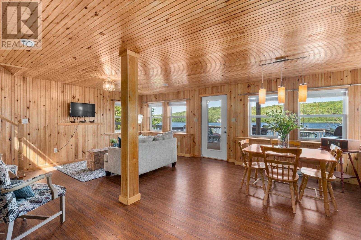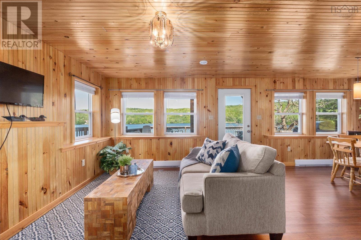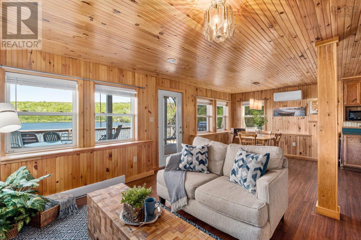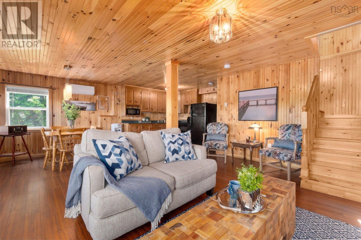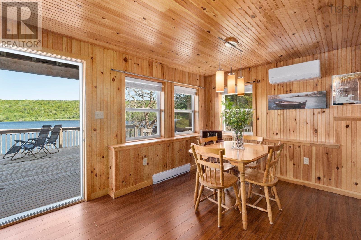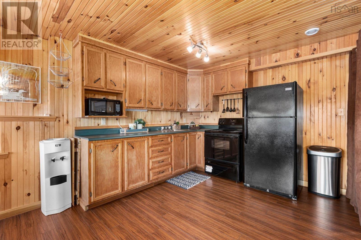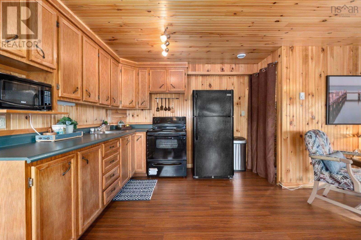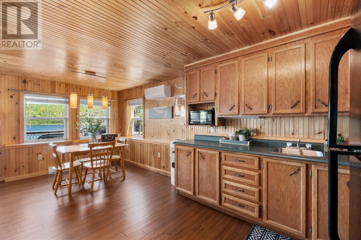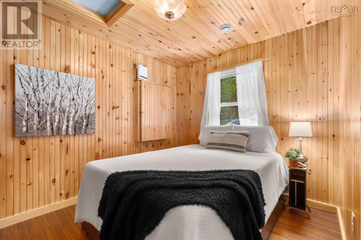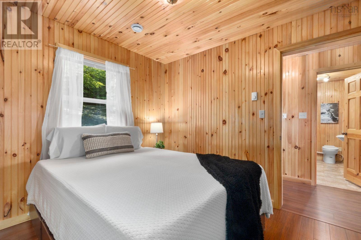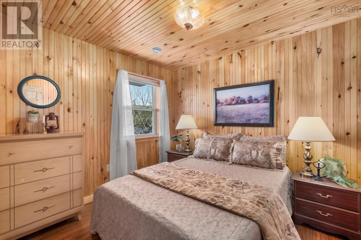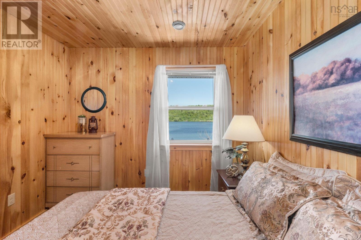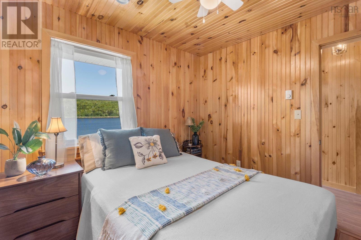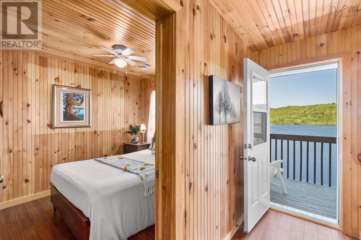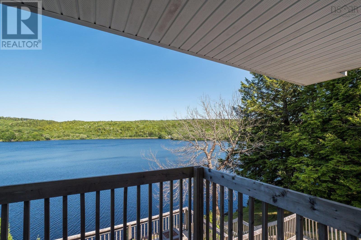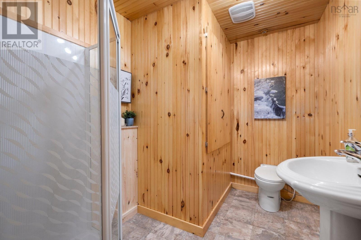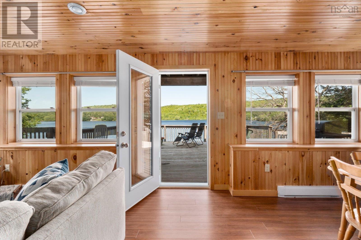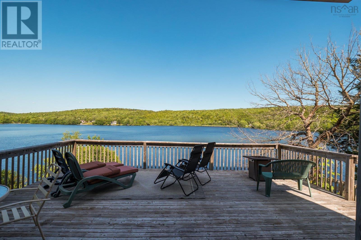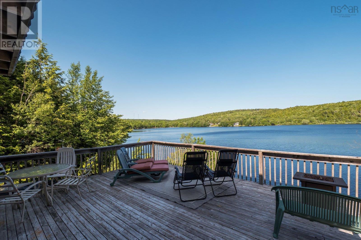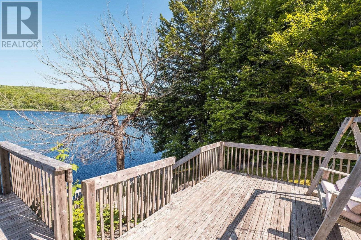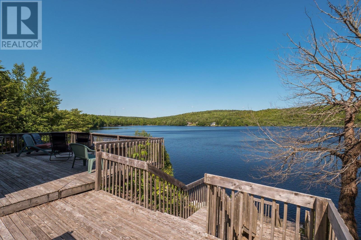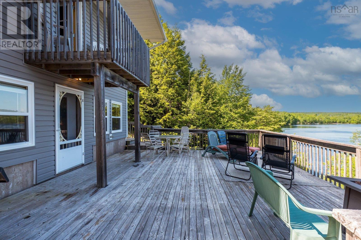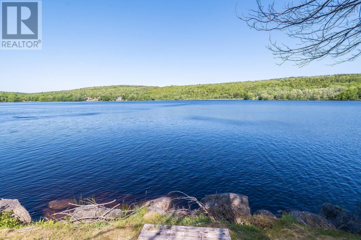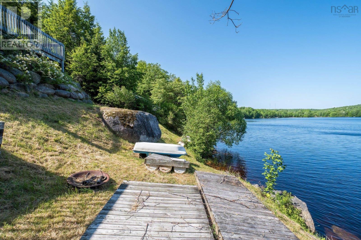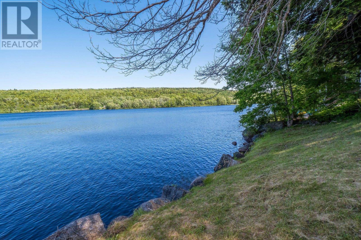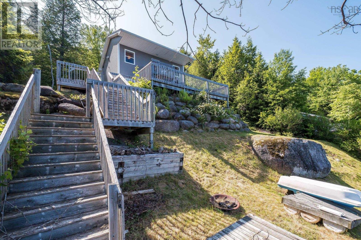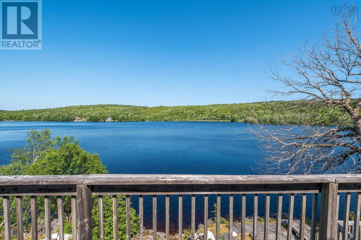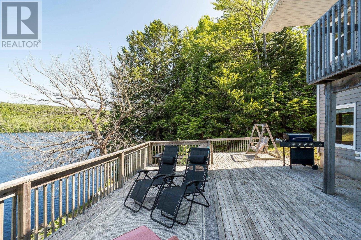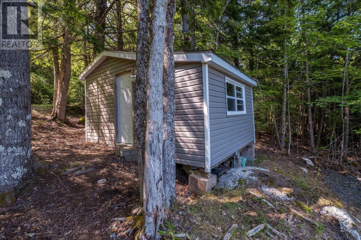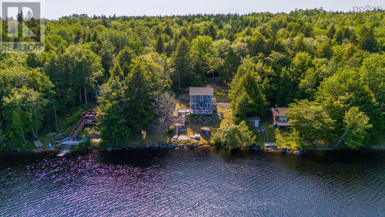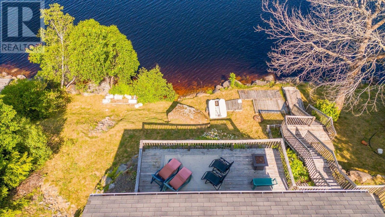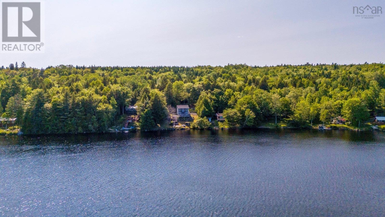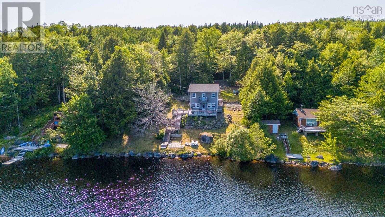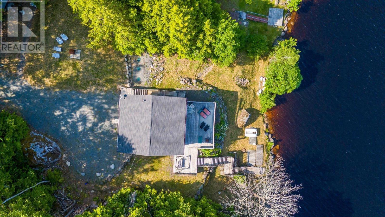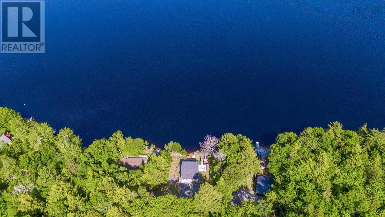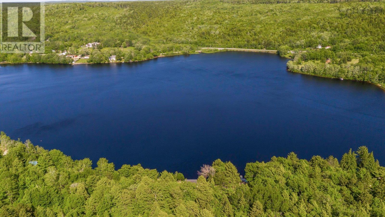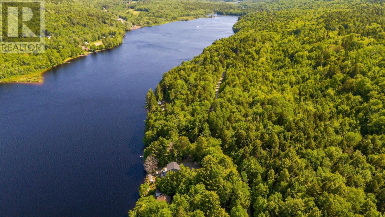131 Innes Lane Upper Vaughan, Nova Scotia B0N 2T0
$439,900
Discover the charm of lakeside living at this stunning 2 storey home set on the peaceful shores of Zwicker Lake. This inviting property offers breathtaking water views from almost every room, making it the perfect choice for a year-round residence or a relaxing cottage retreat. Step into the open-concept kitchen and living area, where large windows frame the lake and sliding doors lead to a spacious back deckperfect for summer BBQs, entertaining friends, or simply soaking in the peaceful surroundings. Stairs from the deck bring you right down to the waters edge, where you can enjoy kayaking, paddleboarding, swimming, or fishing. Upstairs, youll find 3 bedrooms, a 3 piece bath, and your very own balcony to enjoy morning coffee while watching the sunrise. A heat pump keeps the home comfortable year-round, while the propertys layout makes the most of outdoor living during warmer months. Located just 20 minutes from the shops, restaurants, and amenities of Windsor, and only an hour from Halifax or the airport. Whether you're looking for a cozy home or a getaway that feels like a true escape, this property offers the best of lakefront living. (id:45785)
Property Details
| MLS® Number | 202515525 |
| Property Type | Single Family |
| Community Name | Upper Vaughan |
| Amenities Near By | Golf Course, Beach |
| Community Features | School Bus |
| Features | Treed, Sloping |
| View Type | Lake View |
| Water Front Type | Waterfront On Lake |
Building
| Bathroom Total | 1 |
| Bedrooms Above Ground | 3 |
| Bedrooms Total | 3 |
| Appliances | Stove, Refrigerator |
| Constructed Date | 2013 |
| Construction Style Attachment | Detached |
| Cooling Type | Heat Pump |
| Exterior Finish | Vinyl |
| Flooring Type | Laminate, Linoleum |
| Foundation Type | Poured Concrete |
| Stories Total | 2 |
| Size Interior | 949 Ft2 |
| Total Finished Area | 949 Sqft |
| Type | House |
| Utility Water | Drilled Well |
Parking
| Gravel |
Land
| Acreage | No |
| Land Amenities | Golf Course, Beach |
| Sewer | Septic System |
| Size Irregular | 0.388 |
| Size Total | 0.388 Ac |
| Size Total Text | 0.388 Ac |
Rooms
| Level | Type | Length | Width | Dimensions |
|---|---|---|---|---|
| Second Level | Primary Bedroom | 9.2 x 10.5 | ||
| Second Level | Bedroom | 9.2 x 10.1 | ||
| Second Level | Bedroom | 8.10 x 9.6 | ||
| Second Level | Bath (# Pieces 1-6) | 3pc 8.10 x 6.7 | ||
| Main Level | Living Room | 11.3 x 16.11 | ||
| Main Level | Eat In Kitchen | 10.6 x 20.9 | ||
| Main Level | Other | Pantry 7.8 x 3.5 |
https://www.realtor.ca/real-estate/28512144/131-innes-lane-upper-vaughan-upper-vaughan
Contact Us
Contact us for more information

Johnathon Benedict
(902) 455-6204
105 Wentworth Road
Windsor, Nova Scotia B0N 2T0

