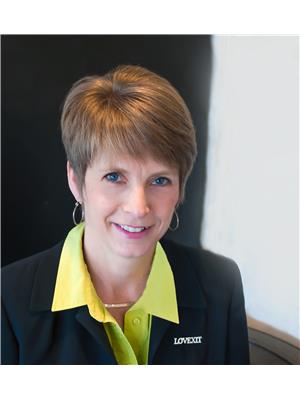1311 Highway 331 Pleasantville, Nova Scotia B0R 1G0
$415,000
If these walls could talk they would have great stories to tell! From climbing through the "little" door out to the "upper deck", to playing checkers on the "board" under the carport, so many fun memories. Many original features including the "servant" stairs, cast iron tub and original cabinets add to the charm of this property. The beach stone BBQ hut down near the water is perfect for afternoon BBQ's, the footprint of the old bunkie is still there. There was a mooring & wharf years ago. With the 2 storey barn & tool shed there is no lack of storage space. Tucked in behind the evergreens this 1.5 storey home has a private setting minutes to town, mature gardens that need a little love & an expansive lawn make this the perfect cottage or year round home. (id:45785)
Property Details
| MLS® Number | 202521156 |
| Property Type | Single Family |
| Community Name | Pleasantville |
| Amenities Near By | Place Of Worship |
| Community Features | School Bus |
| Features | Sloping, Level |
| Structure | Shed |
| View Type | River View |
| Water Front Type | Waterfront On River |
Building
| Bathroom Total | 1 |
| Bedrooms Above Ground | 3 |
| Bedrooms Total | 3 |
| Appliances | None |
| Basement Type | Crawl Space |
| Construction Style Attachment | Detached |
| Exterior Finish | Wood Shingles |
| Flooring Type | Linoleum, Wood |
| Foundation Type | Poured Concrete, Stone |
| Stories Total | 2 |
| Size Interior | 1,450 Ft2 |
| Total Finished Area | 1450 Sqft |
| Type | House |
| Utility Water | Drilled Well, Dug Well |
Parking
| Paved Yard |
Land
| Acreage | Yes |
| Land Amenities | Place Of Worship |
| Landscape Features | Landscaped |
| Sewer | Septic System |
| Size Irregular | 1.36 |
| Size Total | 1.36 Ac |
| Size Total Text | 1.36 Ac |
Rooms
| Level | Type | Length | Width | Dimensions |
|---|---|---|---|---|
| Second Level | Bedroom | 10.11 x 10.4 | ||
| Second Level | Bedroom | 10.2 x 9.6+2.7 x 4.7 | ||
| Second Level | Bath (# Pieces 1-6) | 8.6 x 7 | ||
| Second Level | Bedroom | 16.2 x 10 | ||
| Main Level | Dining Room | 16.11 x 11.11 | ||
| Main Level | Kitchen | 21.3 x 6.11 | ||
| Main Level | Living Room | 14.1 x 23.3 | ||
| Main Level | Sunroom | 9.6 x 11.8 |
https://www.realtor.ca/real-estate/28755312/1311-highway-331-pleasantville-pleasantville
Contact Us
Contact us for more information

Patricia Macleod
2working4u.com/
271 North Street
Bridgewater, Nova Scotia B4V 2V7






































