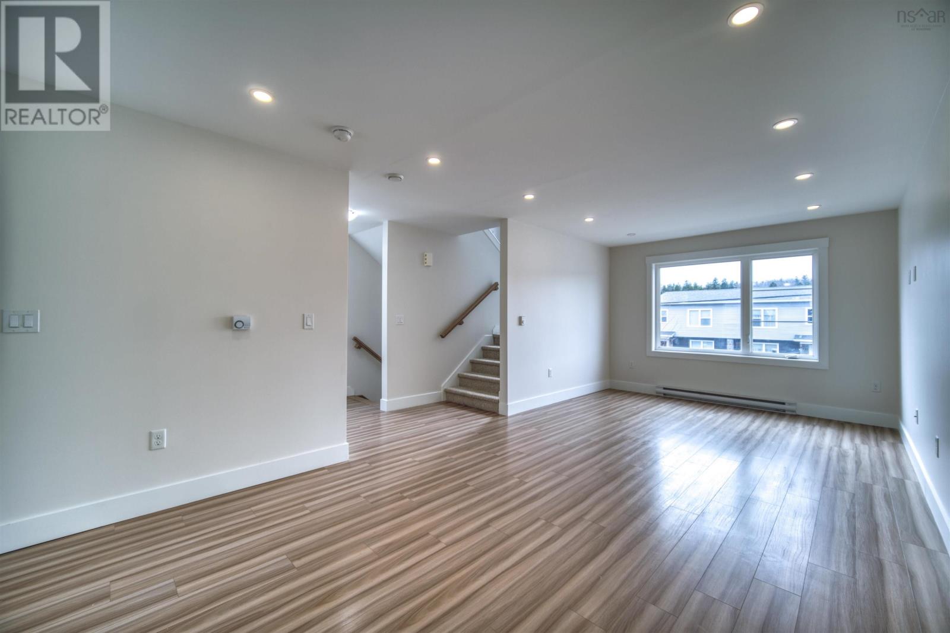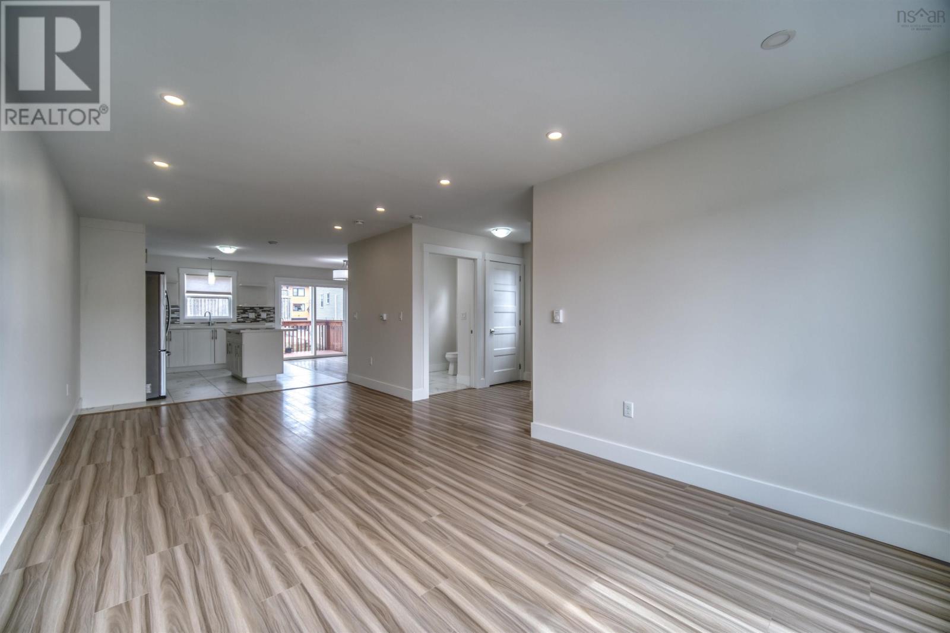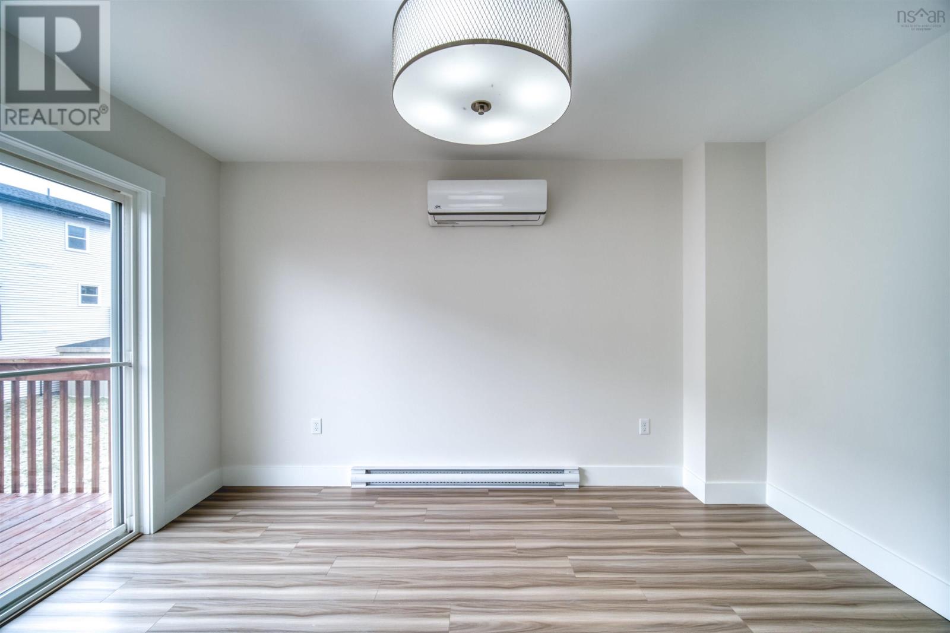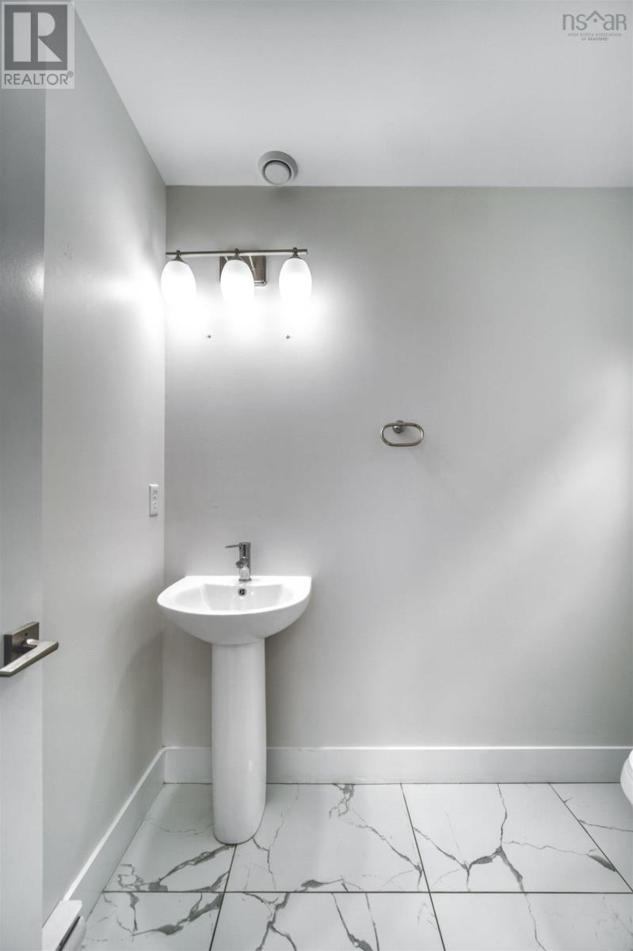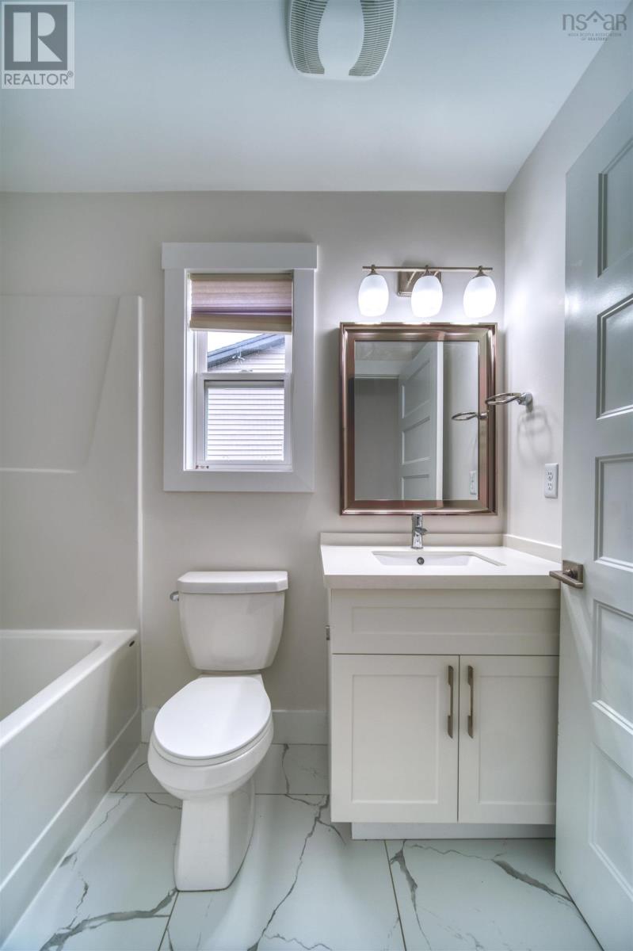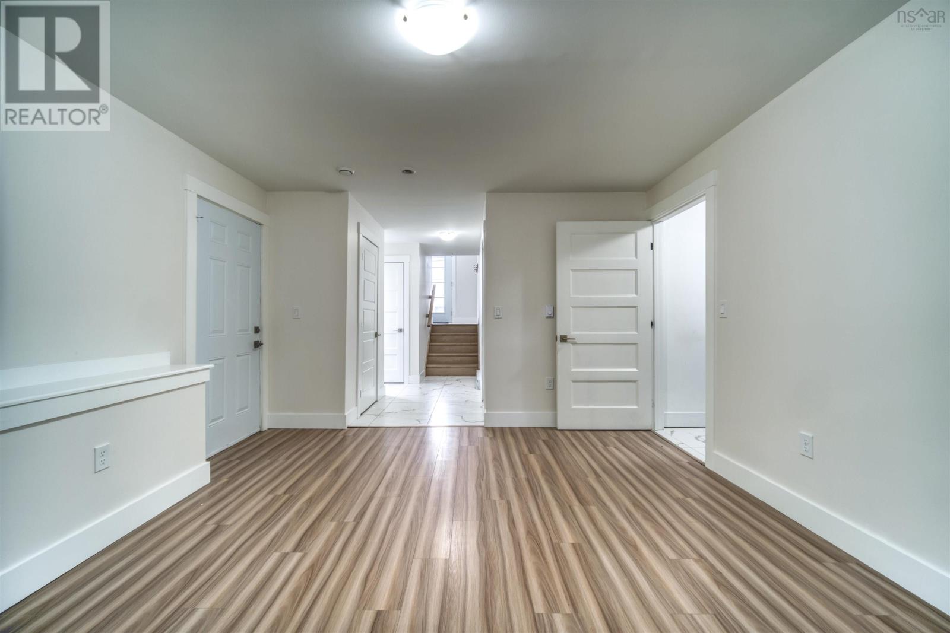132 Honeygold Drive Halifax, Nova Scotia B3R 0G2
$579,900
Stylish & Spacious 2-Storey in Sought-After McIntosh Run Estates. Welcome to this beautiful semi-detached home in the growing, family-friendly community. Offering three levels of thoughtfully designed living space, this move-in ready home combines style, comfort, and convenience. The bright and open main floor features a spacious living room, a dining area perfect for entertaining, and a modern kitchen complete with quartz countertops, a striking tile backsplash, stainless-steel appliances, and a show-stopping 8-foot island. Sliding patio doors lead to the back deck?ideal for summer barbecues. A convenient powder room completes the main level. Upstairs, you?ll find a serene primary bedroom with a walk-in closet and 3-piece ensuite, plus two additional bedrooms, and a full 4-piece bathroom. The fully finished walk-out basement adds even more space with a large rec room, another full 4-piece bath, a dedicated laundry room, and access to the single-car garage. This home also features laminate and ceramic flooring, ductless heat pumps for efficient year-round comfort, a paved driveway, and the remainder of the LUX home warranty for peace of mind. Ideally located near public transit, parks, playgrounds, a community centre, and the scenic McIntosh Run Community Trail?perfect for outdoor enthusiasts. Immediate occupancy available. Don?t miss your chance?book your showing today! (id:45785)
Open House
This property has open houses!
1:00 pm
Ends at:3:30 pm
Property Details
| MLS® Number | 202508327 |
| Property Type | Single Family |
| Neigbourhood | McIntosh Run Estates |
| Community Name | Halifax |
| Amenities Near By | Park, Playground, Public Transit, Shopping, Place Of Worship |
| Community Features | Recreational Facilities, School Bus |
Building
| Bathroom Total | 4 |
| Bedrooms Above Ground | 3 |
| Bedrooms Total | 3 |
| Appliances | Range - Electric, Dishwasher, Washer/dryer Combo, Microwave Range Hood Combo, Refrigerator |
| Constructed Date | 2020 |
| Construction Style Attachment | Semi-detached |
| Cooling Type | Heat Pump |
| Exterior Finish | Aluminum Siding, Brick, Vinyl |
| Flooring Type | Carpeted, Ceramic Tile, Laminate |
| Foundation Type | Poured Concrete |
| Half Bath Total | 1 |
| Stories Total | 2 |
| Size Interior | 1,904 Ft2 |
| Total Finished Area | 1904 Sqft |
| Type | House |
| Utility Water | Municipal Water |
Parking
| Garage |
Land
| Acreage | No |
| Land Amenities | Park, Playground, Public Transit, Shopping, Place Of Worship |
| Landscape Features | Landscaped |
| Sewer | Municipal Sewage System |
| Size Irregular | 0.0606 |
| Size Total | 0.0606 Ac |
| Size Total Text | 0.0606 Ac |
Rooms
| Level | Type | Length | Width | Dimensions |
|---|---|---|---|---|
| Second Level | Primary Bedroom | 13 X 10.9 + Jogs | ||
| Second Level | Ensuite (# Pieces 2-6) | 8.9 X 5.4 | ||
| Second Level | Other | 7.4 X 3.8 | ||
| Second Level | Bedroom | 10.1 X 9.3 | ||
| Second Level | Bedroom | 9.1 X 8.9 | ||
| Second Level | Bath (# Pieces 1-6) | 7.7 X 4.8 | ||
| Basement | Recreational, Games Room | 14.5 X 12.5 | ||
| Basement | Laundry Room | 5.6 X 5.9 | ||
| Basement | Bath (# Pieces 1-6) | 8.0 X 5.9 | ||
| Main Level | Foyer | 7.3 X 5.3 | ||
| Main Level | Living Room | 22.3 X 10.9 | ||
| Main Level | Dining Room | 12.6 X 7.7 | ||
| Main Level | Kitchen | 12.6 X 10.9 | ||
| Main Level | Bath (# Pieces 1-6) | 7.1 X 5.7 |
https://www.realtor.ca/real-estate/28190135/132-honeygold-drive-halifax-halifax
Contact Us
Contact us for more information

Sivakumar Navaneethan
2 Bluewater Road, Ste. 210
Bedford, Nova Scotia B4B 1G7






