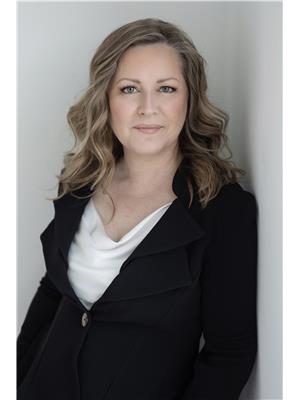133 Bay View Drive Margaretsville, Nova Scotia B0S 1N0
$389,900
Welcome to charming Margaretsville, Nova Scotia, where the fresh sea air and stunning Bay of Fundy views make this 3 bedroom, 2 bath bungalow a true coastal gem. Featuring an open-concept layout, the kitchen, dining, and living areas are filled with natural light from large windows that frame the seaside setting. The thoughtfully designed main floor includes walk in porch, two full bathrooms, a comfortable family room perfect for relaxing or entertaining and a home office space. The full, undeveloped basement offers ample potential to expand your living space, while the drive-in garage with rear storage enhances both security and convenience. Brand new roof and furnace install completed! Situated on a lovely corner lot, this home is surrounded by beautiful landscaping, a charming garden shed, a picturesque gazebo, and mature gardenscreating a peaceful and inviting outdoor retreat. Just a short walk to the wharf, lighthouse, and beach, this property blends comfort, location, and lifestyle. Whether you're looking for a year-round residence or a serene getaway, this home has everything you need and more. (id:45785)
Property Details
| MLS® Number | 202515201 |
| Property Type | Single Family |
| Community Name | Margaretsville |
| Amenities Near By | Place Of Worship, Beach |
| Community Features | School Bus |
| Features | Level, Gazebo, Sump Pump |
| Structure | Shed |
| View Type | View Of Water |
Building
| Bathroom Total | 2 |
| Bedrooms Above Ground | 3 |
| Bedrooms Total | 3 |
| Appliances | Stove, Dishwasher, Dryer, Washer, Microwave Range Hood Combo, Refrigerator |
| Architectural Style | Bungalow |
| Basement Development | Partially Finished |
| Basement Features | Walk Out |
| Basement Type | Full (partially Finished) |
| Constructed Date | 1981 |
| Construction Style Attachment | Detached |
| Exterior Finish | Vinyl |
| Flooring Type | Carpeted, Laminate, Linoleum |
| Foundation Type | Concrete Block, Poured Concrete |
| Stories Total | 1 |
| Size Interior | 2,727 Ft2 |
| Total Finished Area | 2727 Sqft |
| Type | House |
| Utility Water | Community Water System |
Parking
| Garage | |
| Gravel |
Land
| Acreage | No |
| Land Amenities | Place Of Worship, Beach |
| Landscape Features | Landscaped |
| Sewer | Septic System |
| Size Irregular | 0.3659 |
| Size Total | 0.3659 Ac |
| Size Total Text | 0.3659 Ac |
Rooms
| Level | Type | Length | Width | Dimensions |
|---|---|---|---|---|
| Basement | Laundry / Bath | 11.4 x 10.3 | ||
| Basement | Recreational, Games Room | 19.2 x 11.1 | ||
| Basement | Utility Room | 9.1 x 11.2 | ||
| Basement | Den | 11.4 x 10.11 | ||
| Basement | Other | 12.8 x 10.10 | ||
| Basement | Storage | 12 x 6.11 | ||
| Main Level | Mud Room | 11.4 x 9.6 | ||
| Main Level | Kitchen | 13.3 x 10.3 | ||
| Main Level | Bath (# Pieces 1-6) | 7.5 x 6.1 | ||
| Main Level | Dining Room | 5.3 x 13.1 | ||
| Main Level | Living Room | 10.6 x 13.4 | ||
| Main Level | Sunroom | 7.5 x 18.3 | ||
| Main Level | Den | 10.7 x 7.6 | ||
| Main Level | Bedroom | 13.2 x 9.11 | ||
| Main Level | Bedroom | 9.1 x 9.4 | ||
| Main Level | Ensuite (# Pieces 2-6) | 6.1 x 8.1 | ||
| Main Level | Primary Bedroom | 14.1 x 13.2 | ||
| Main Level | Family Room | 14.9 x 10.5 |
https://www.realtor.ca/real-estate/28498097/133-bay-view-drive-margaretsville-margaretsville
Contact Us
Contact us for more information

Vanessa Duprey
https://www.vanessaduprey.com/
https://www.facebook.com/vanessaRLPA
775 Central Avenue
Greenwood, Nova Scotia B0P 1R0
















































