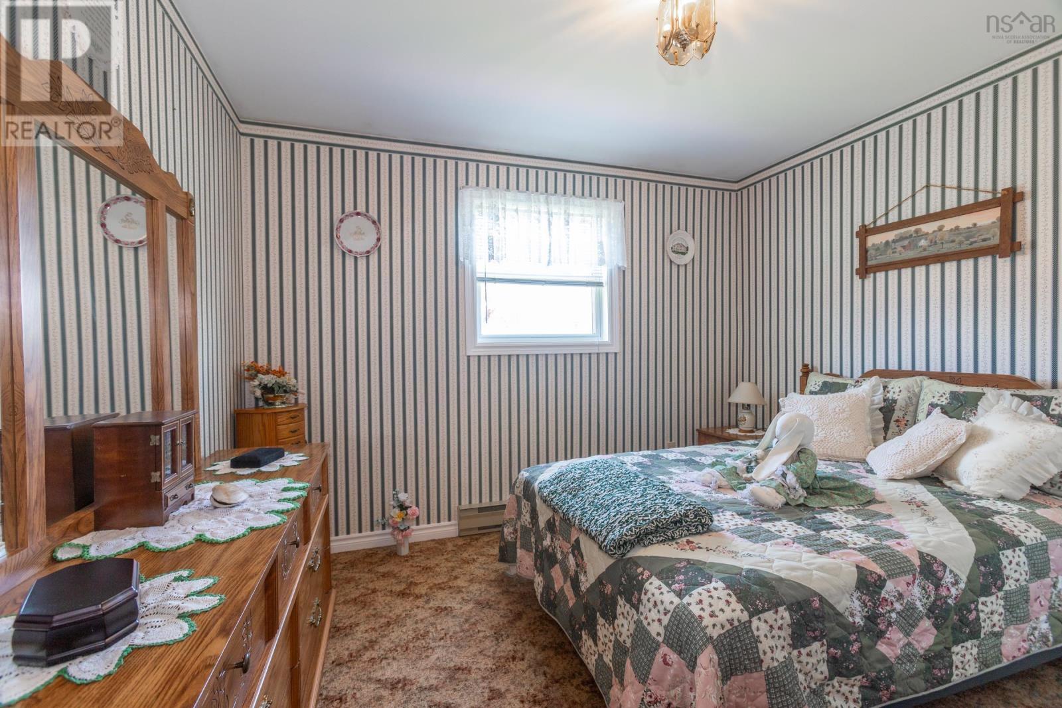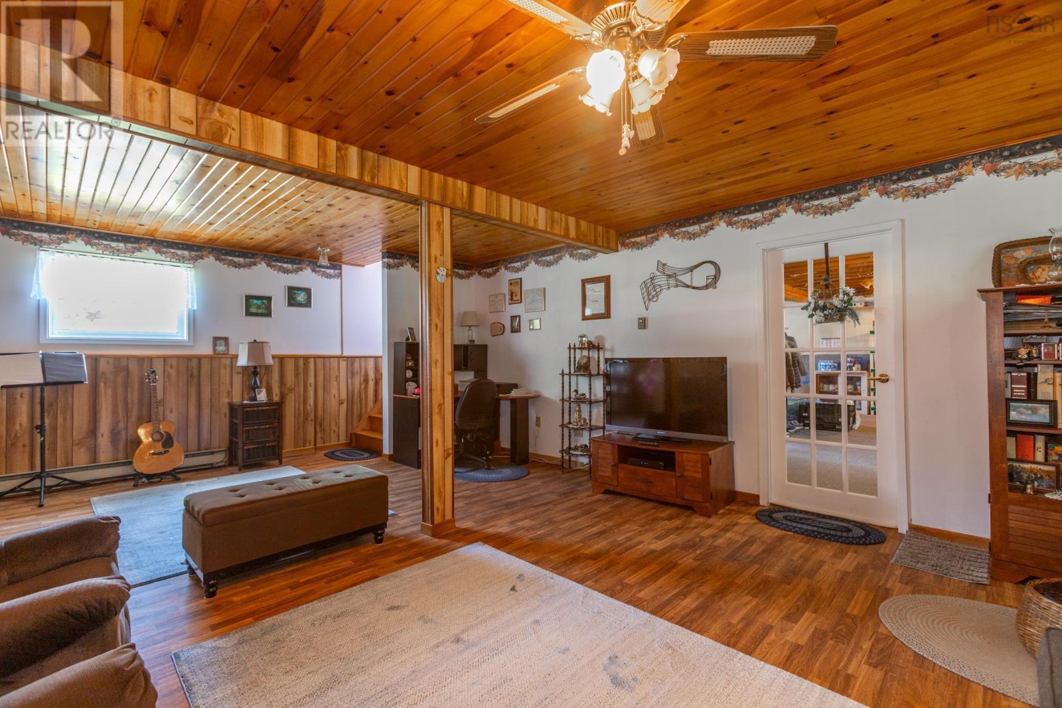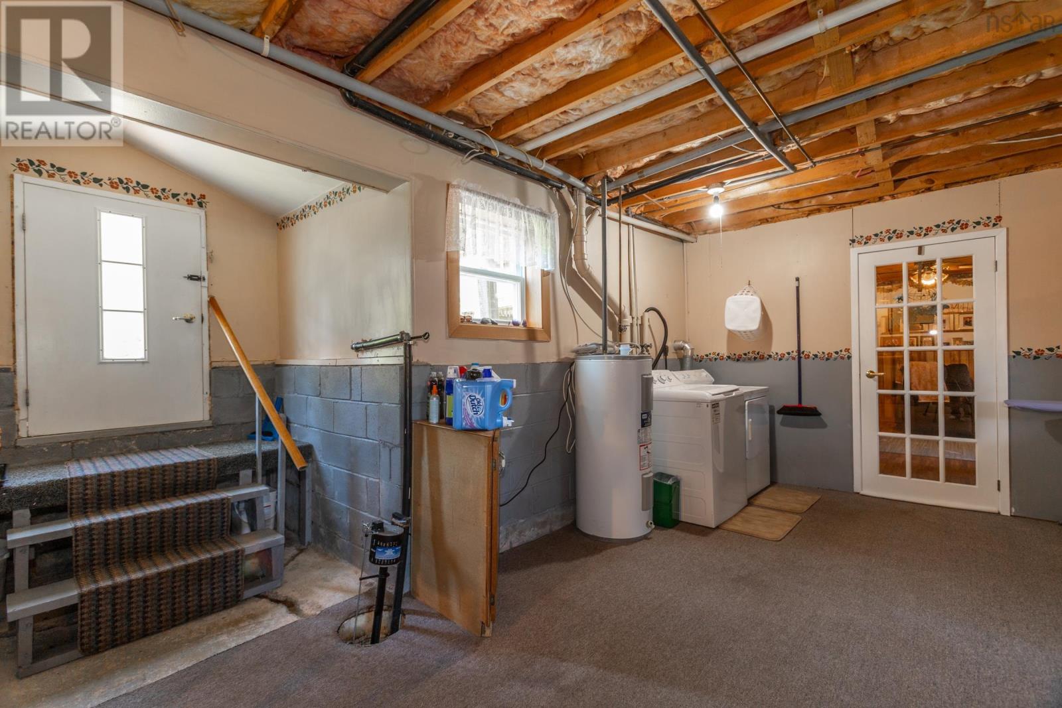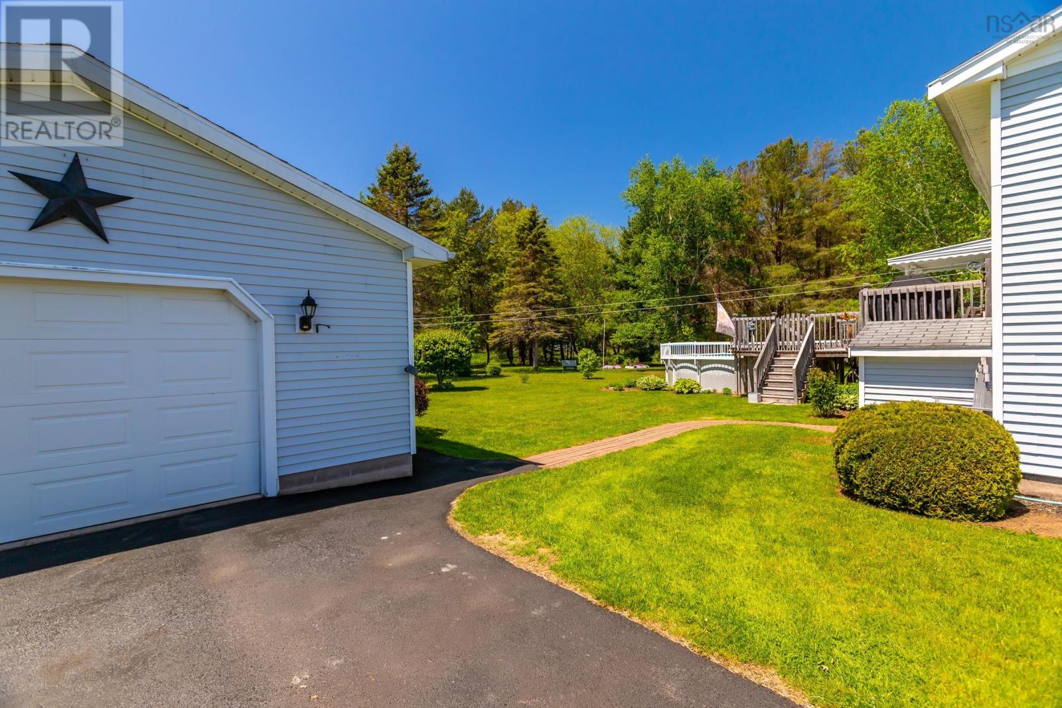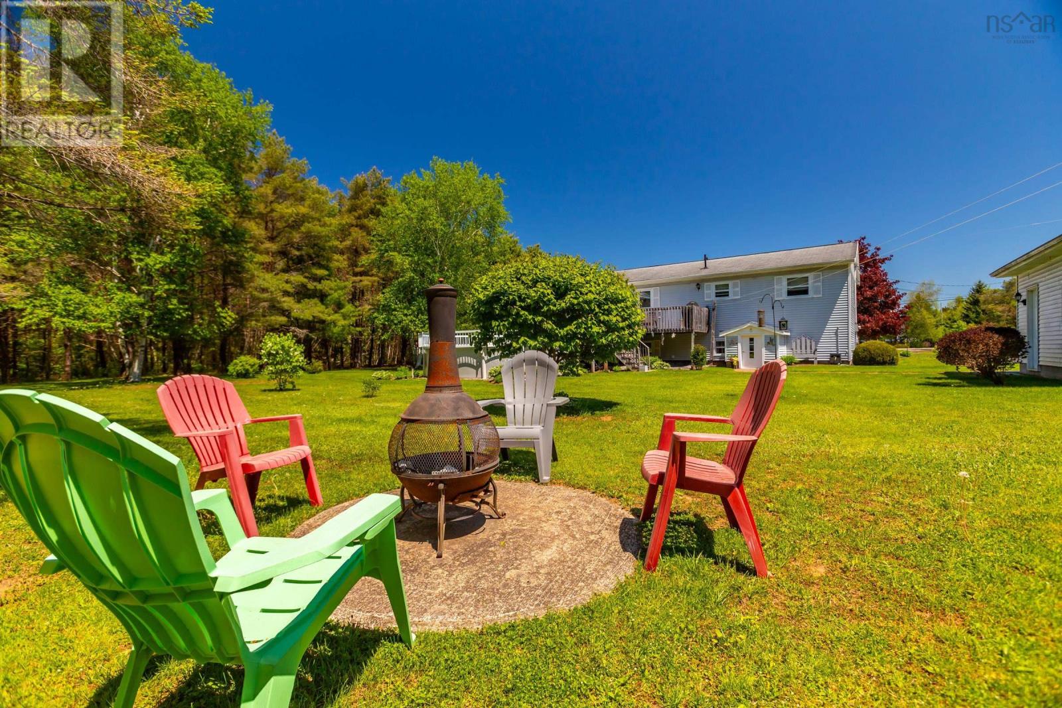133 Wanda Lynn Drive Nictaux, Nova Scotia B0S 1P0
$359,000
Welcome to this inviting 3-bedroom split-entry home, perfectly situated in a nice neighborhood of Nictaux just minutes to Middleton and a short drive to Greenwood. Step inside and enjoy the large, sun-filled living room, a well-sized kitchen with pantry, and a cozy dining room, ideal for family meals and entertaining. The lower level offers a spacious family room complete with a propane stove for extra warmth, tons of storage, a walkout to the backyard, and plenty of potential to finish even more living space to suit your needs. Outside, relax or host BBQs on the nice deck, take a dip in the above-ground pool, or gather around the fire pit area for evening fun. The property is nicely landscaped and also features a detached garage and paved driveway everything ready for a new family to move in and make it home. Dont miss the opportunity to own this lovely property in a peaceful, family-friendly community! (id:45785)
Property Details
| MLS® Number | 202513083 |
| Property Type | Single Family |
| Community Name | Nictaux |
| Amenities Near By | Playground, Public Transit, Place Of Worship |
| Community Features | School Bus |
| Features | Level |
| Pool Type | Above Ground Pool |
| Structure | Shed |
Building
| Bathroom Total | 1 |
| Bedrooms Above Ground | 3 |
| Bedrooms Total | 3 |
| Appliances | Stove, Dryer, Washer, Refrigerator, Gas Stove(s) |
| Basement Development | Partially Finished |
| Basement Features | Walk Out |
| Basement Type | Full (partially Finished) |
| Constructed Date | 1988 |
| Construction Style Attachment | Detached |
| Exterior Finish | Stone, Vinyl |
| Flooring Type | Carpeted, Laminate, Linoleum |
| Foundation Type | Concrete Block |
| Stories Total | 1 |
| Size Interior | 2,100 Ft2 |
| Total Finished Area | 2100 Sqft |
| Type | House |
| Utility Water | Drilled Well |
Parking
| Garage | |
| Detached Garage |
Land
| Acreage | No |
| Land Amenities | Playground, Public Transit, Place Of Worship |
| Landscape Features | Landscaped |
| Sewer | Septic System |
| Size Irregular | 0.6887 |
| Size Total | 0.6887 Ac |
| Size Total Text | 0.6887 Ac |
Rooms
| Level | Type | Length | Width | Dimensions |
|---|---|---|---|---|
| Lower Level | Family Room | 16.6x23 | ||
| Lower Level | Storage | 24x27 | ||
| Main Level | Kitchen | 10.2x10.2 | ||
| Main Level | Dining Room | 8.5x10.8 | ||
| Main Level | Living Room | 17x14.3 | ||
| Main Level | Bath (# Pieces 1-6) | 10.4x7.6 | ||
| Main Level | Primary Bedroom | 11x10 | ||
| Main Level | Bedroom | 9.10x10.6 | ||
| Main Level | Bedroom | 10.6x10.10 |
https://www.realtor.ca/real-estate/28400712/133-wanda-lynn-drive-nictaux-nictaux
Contact Us
Contact us for more information

Sandra Weir
(902) 825-2288
www.remax-valley.com/
.
Southwest, Nova Scotia B0S 1P0
















