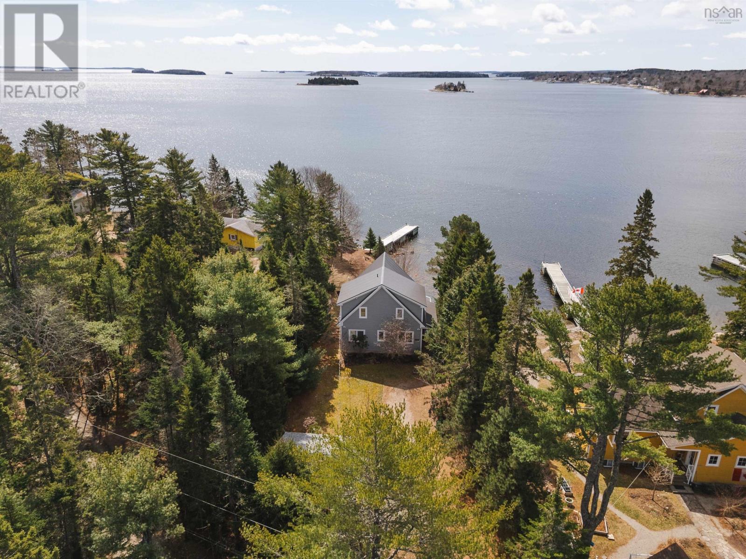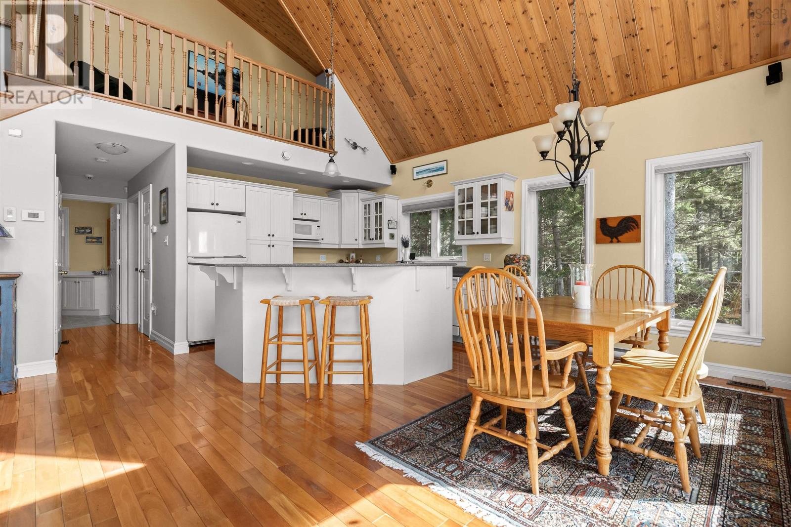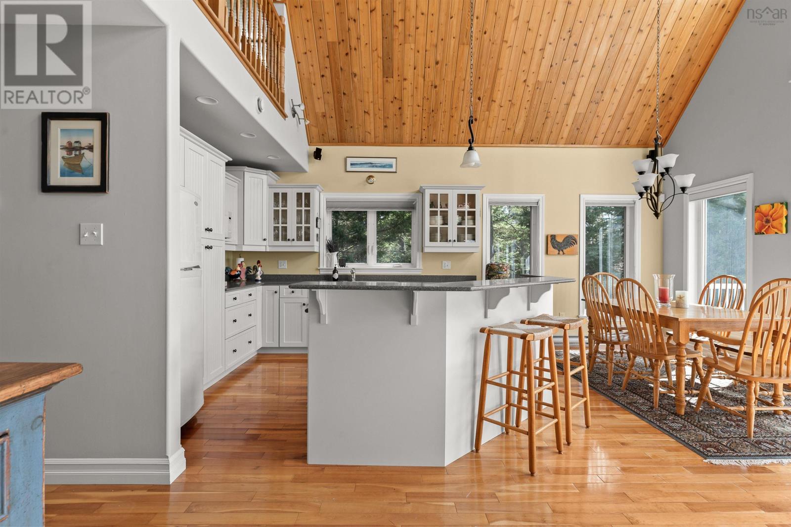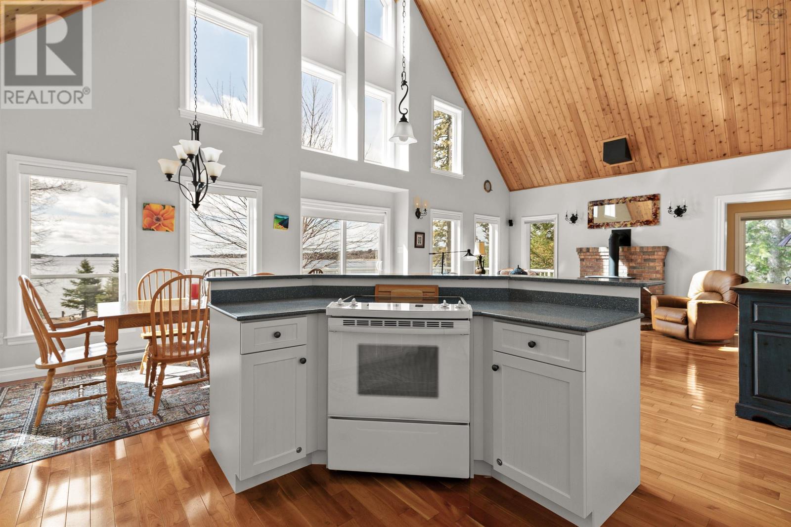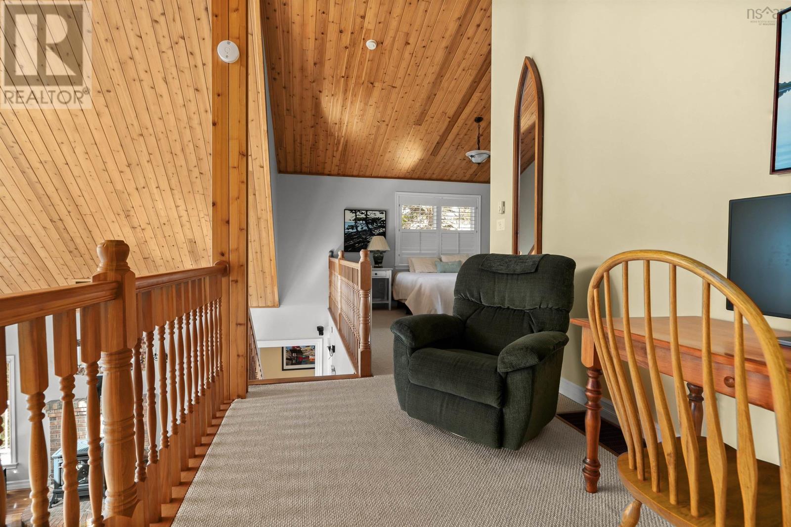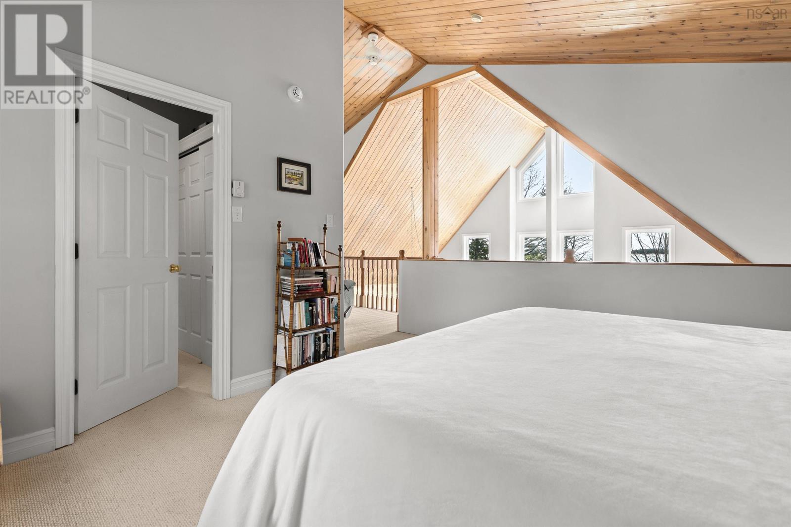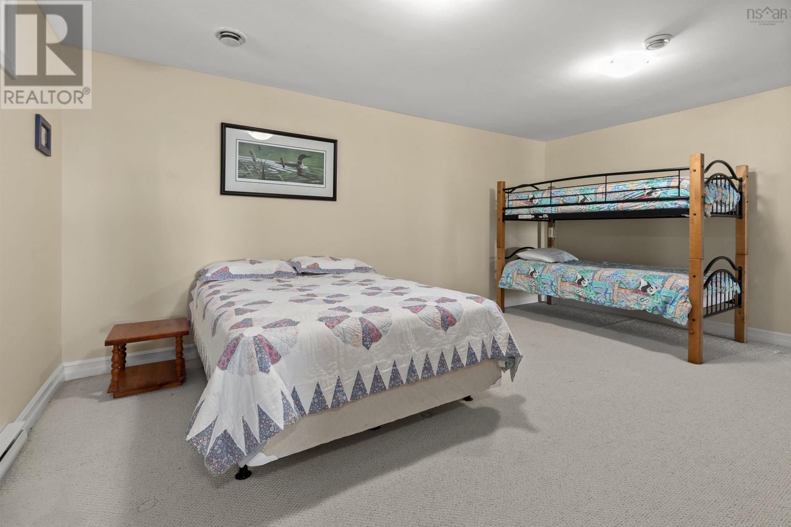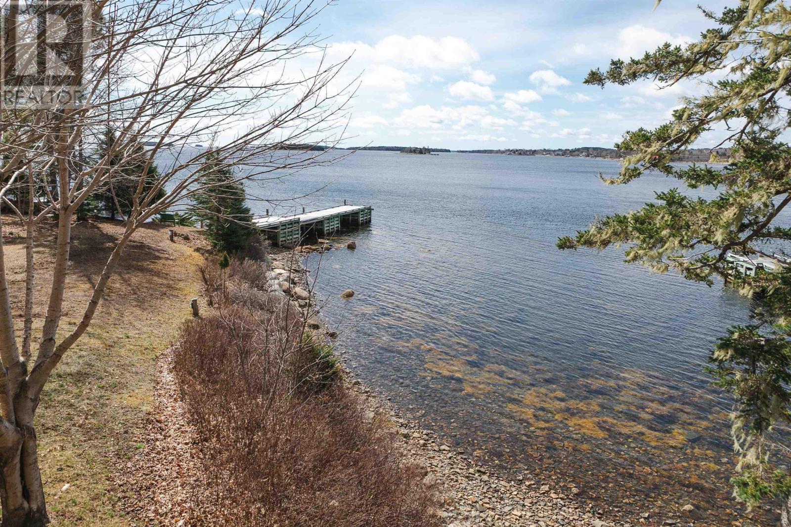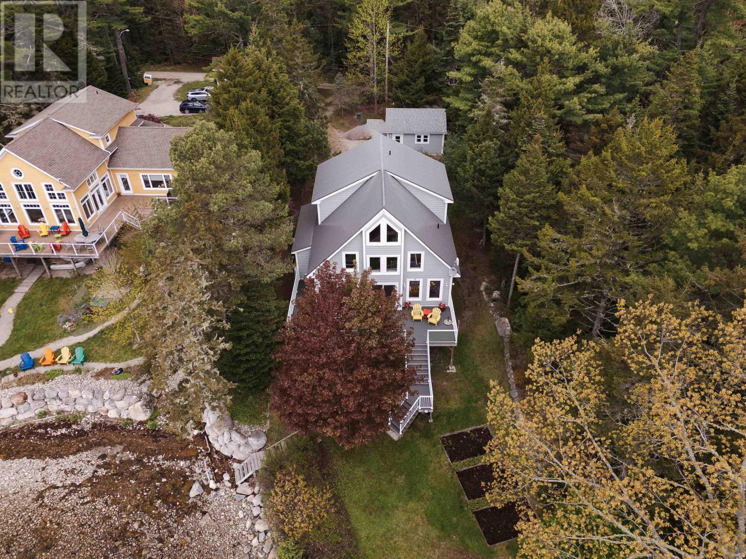3 Bedroom
2 Bathroom
2,346 ft2
Fireplace
Waterfront On Ocean
Landscaped
$1,290,000
Welcome to SunovaBeach ? a beautifully designed 3 bdrm, 2-bath home offering direct, unobstructed oceanfront with 132 ft of private shoreline on the calm, protected waters of Chester Basin. Built 20 years ago on the land of the beloved family cottage, this year-round home blends modern comfort with timeless coastal charm. Inside, the main level features rich cherry hardwood floors throughout, an open-concept layout, and expansive windows that showcase stunning ocean views. You?ll find two well-sized bedrooms on this level, along with laundry and a 3-piece bath?perfect for family living or hosting guests. The spacious living area flows seamlessly onto a large, overbuilt composite deck?ideal for entertaining or simply relaxing by the sea. Upstairs, the primary suite is a serene retreat, open to the main level below and featuring a generous walk-in closet and a luxurious 4-piece ensuite bath. The fully developed walkout basement adds even more living space, including a cozy family room and a games room?offering continued views of the Atlantic, making it perfect for entertaining or accommodating extended family. Step outside to enjoy your own private protected waterfront, complete with a wharf, gangplank, and float offering over 4 ft of depth at low tide?perfect for boating, sailing, and kayaking. Swim into autumn from the warm waters of Gold River and a unique microclimate that often escapes the coastal fog. Borgalds Shore Drive is a friendly, vibrant community known for seasonal gatherings and casual get-togethers. The coastal properties along Borgalds Shore Drive are buffered from behind by 2 treed woodlots jointly owned by neighbours - with the ownership of 135 Borgalds Shore comes shared ownership of this land ensuring continued privacy and limited development. Whether you?re seeking a peaceful retreat or an active waterfront lifestyle, SunovaBeach offers it all?less than an hour from Halifax. Make your next chapter unforgettable in this exceptional coastal home. (id:45785)
Property Details
|
MLS® Number
|
202511618 |
|
Property Type
|
Single Family |
|
Community Name
|
Chester Basin |
|
Amenities Near By
|
Golf Course, Playground, Shopping, Place Of Worship, Beach |
|
Community Features
|
Recreational Facilities, School Bus |
|
Equipment Type
|
Propane Tank |
|
Features
|
Level |
|
Rental Equipment Type
|
Propane Tank |
|
Water Front Type
|
Waterfront On Ocean |
Building
|
Bathroom Total
|
2 |
|
Bedrooms Above Ground
|
3 |
|
Bedrooms Total
|
3 |
|
Appliances
|
Range - Electric, Dishwasher, Washer/dryer Combo |
|
Construction Style Attachment
|
Detached |
|
Exterior Finish
|
Wood Siding |
|
Fireplace Present
|
Yes |
|
Flooring Type
|
Carpeted, Ceramic Tile, Wood, Vinyl |
|
Foundation Type
|
Poured Concrete |
|
Stories Total
|
2 |
|
Size Interior
|
2,346 Ft2 |
|
Total Finished Area
|
2346 Sqft |
|
Type
|
House |
|
Utility Water
|
Dug Well, Well |
Parking
|
Garage
|
|
|
Detached Garage
|
|
|
Gravel
|
|
Land
|
Acreage
|
No |
|
Land Amenities
|
Golf Course, Playground, Shopping, Place Of Worship, Beach |
|
Landscape Features
|
Landscaped |
|
Sewer
|
Septic System |
|
Size Irregular
|
0.6672 |
|
Size Total
|
0.6672 Ac |
|
Size Total Text
|
0.6672 Ac |
Rooms
| Level |
Type |
Length |
Width |
Dimensions |
|
Second Level |
Den |
|
|
15.10 x 7.8 |
|
Second Level |
Primary Bedroom |
|
|
13.2 x 13.4 |
|
Second Level |
Ensuite (# Pieces 2-6) |
|
|
9.4 x 8.7 |
|
Lower Level |
Family Room |
|
|
28.6 x 21.5 |
|
Lower Level |
Recreational, Games Room |
|
|
17.2 x 16 |
|
Lower Level |
Utility Room |
|
|
10.2 x 12.4 |
|
Main Level |
Foyer |
|
|
4.9 x 11.3 |
|
Main Level |
Living Room |
|
|
18. x 21.7 |
|
Main Level |
Kitchen |
|
|
11. x 11.9 |
|
Main Level |
Bedroom |
|
|
10.10 x 10.9 |
|
Main Level |
Bedroom |
|
|
10.9 x 10.11 |
|
Main Level |
Bath (# Pieces 1-6) |
|
|
6.8 x 7.1 |
https://www.realtor.ca/real-estate/28342069/135-borgalds-shore-drive-chester-basin-chester-basin


