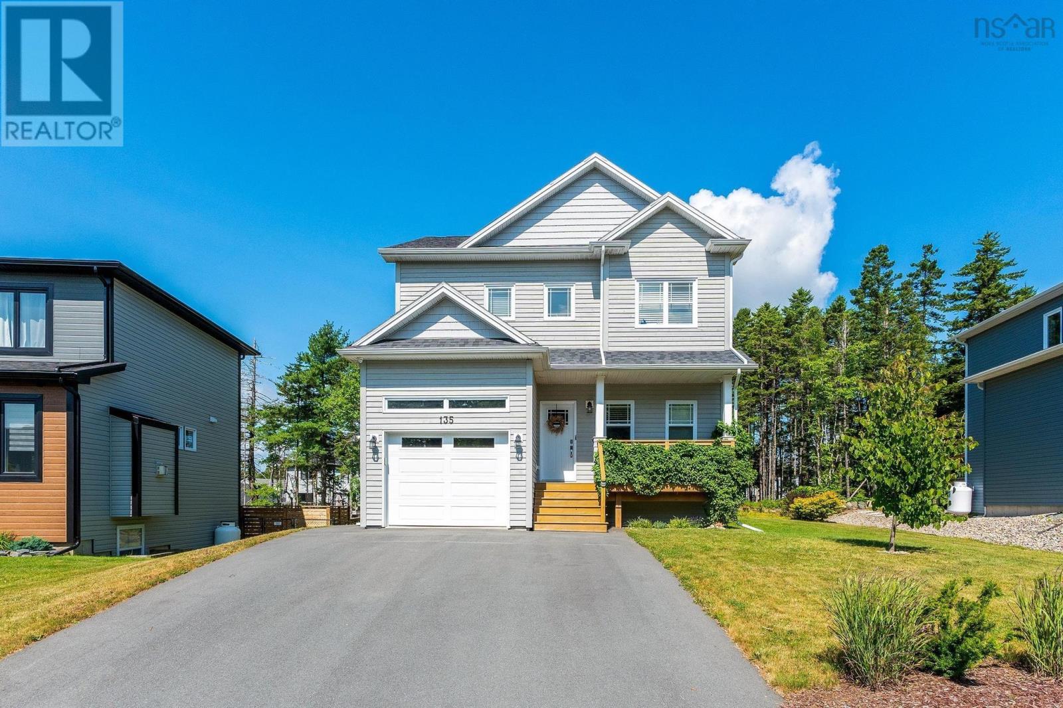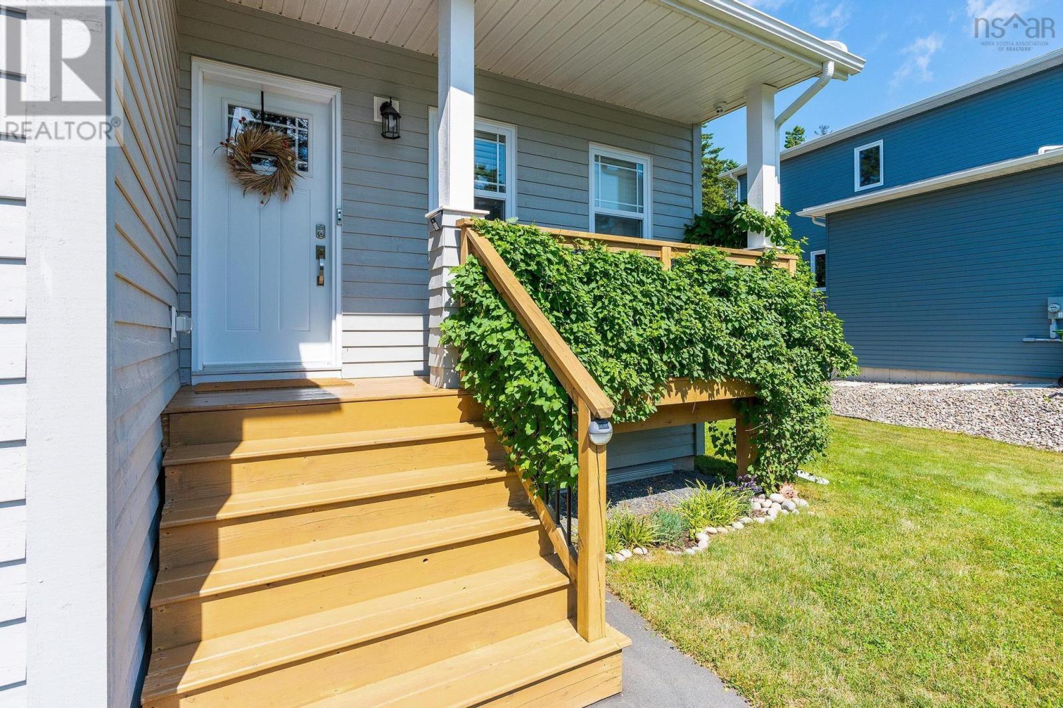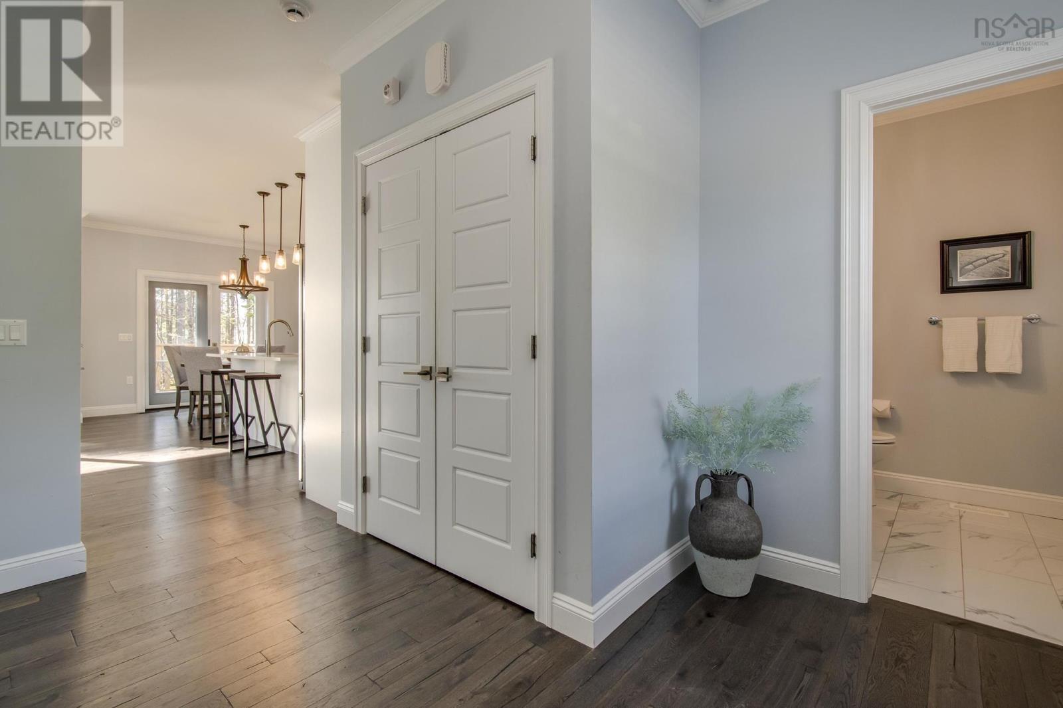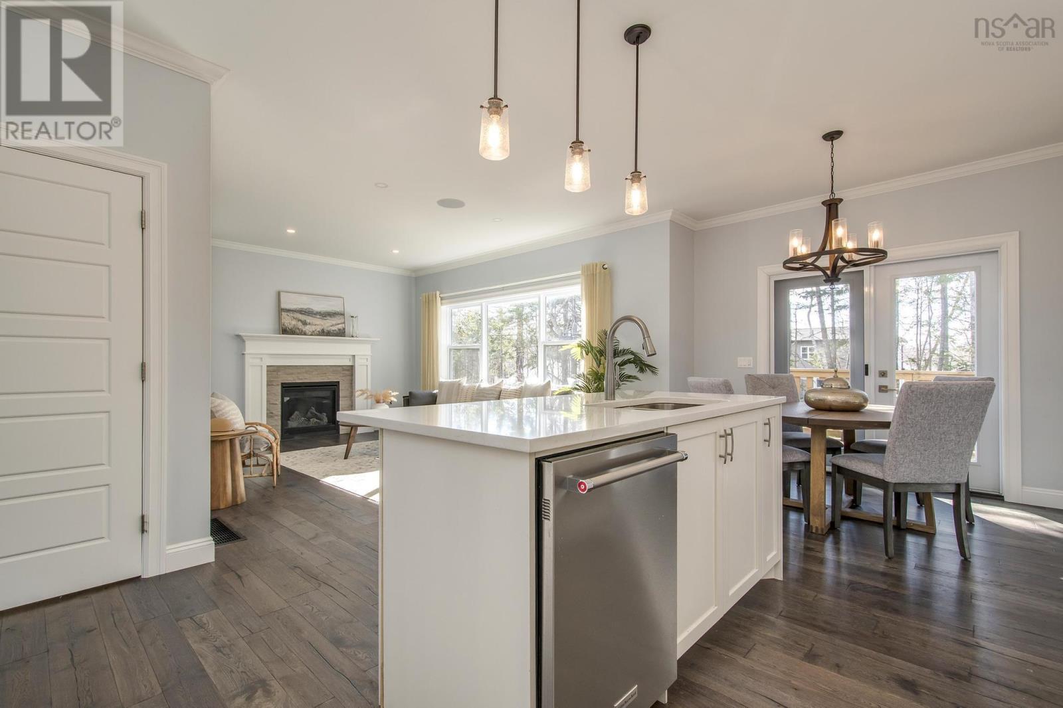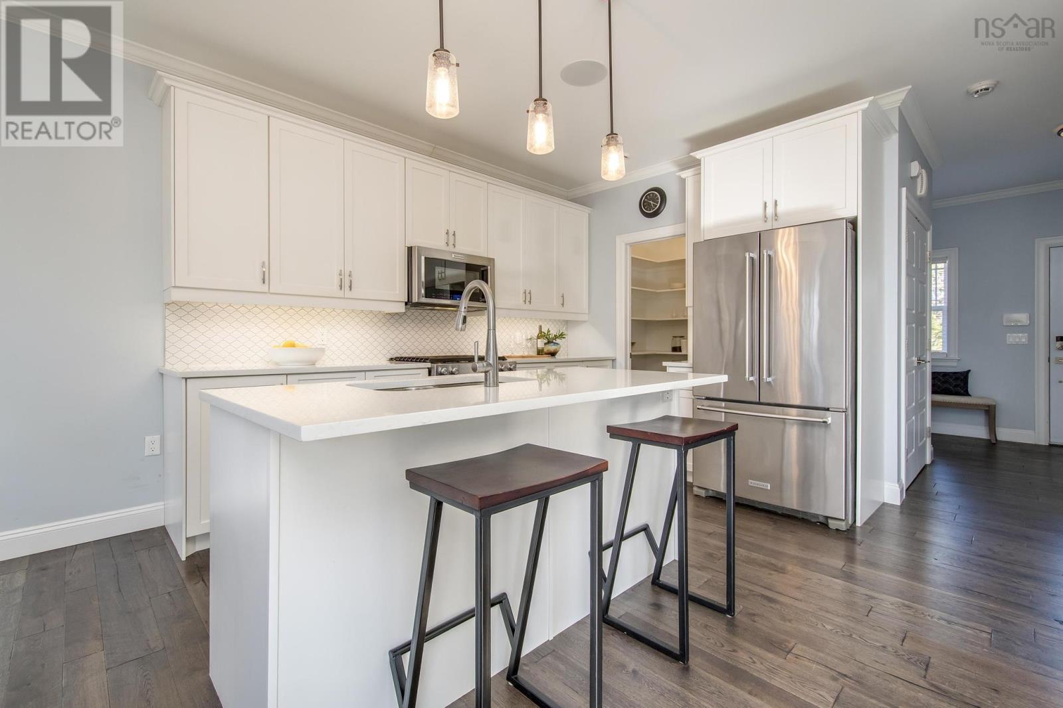135 Lewis Drive Bedford, Nova Scotia B4B 0L3
$829,900
Welcome to 135 Lewis Drive in friendly Thistle Grove! This stunning 4-bed, 4-bath home offers gorgeous curb appeal, beautiful landscaping, & a tree-lined backyard for privacy & nature. Inside, the main level offers a spacious entry, powder room,& an open-concept living area filled with natural light. The living room features a cozy propane fireplace, while the kitchen impresses with quartz countertops, a gas stove, large pantry, & centre island perfect for gathering. Upstairs offers three generous bedrooms, including a dreamy primary suite with walk-in closet and luxurious spa-like ensuite. The lower level features a large rec room, 4th bedroom & full bath. Ideally located near the BMO Centre and all of West Bedfords favourite coffee shops & eateries, & just 15 minutes to downtown Halifax. With upgrades galore, including 9 ft ceilings, oversized windows, a ducted heat pump & so much morethis is a true West Bedford gem! (id:45785)
Property Details
| MLS® Number | 202509024 |
| Property Type | Single Family |
| Neigbourhood | Thistle Grove |
| Community Name | Bedford |
| Amenities Near By | Park, Playground, Public Transit, Shopping, Place Of Worship |
| Community Features | Recreational Facilities |
| Equipment Type | Propane Tank |
| Features | Level |
| Rental Equipment Type | Propane Tank |
Building
| Bathroom Total | 4 |
| Bedrooms Above Ground | 3 |
| Bedrooms Below Ground | 1 |
| Bedrooms Total | 4 |
| Appliances | Oven, Range, Stove, Dishwasher, Dryer, Washer, Refrigerator |
| Basement Development | Finished |
| Basement Type | Full (finished) |
| Constructed Date | 2018 |
| Construction Style Attachment | Detached |
| Cooling Type | Heat Pump |
| Exterior Finish | Vinyl, Wood Siding |
| Fireplace Present | Yes |
| Flooring Type | Carpeted, Ceramic Tile, Hardwood |
| Foundation Type | Poured Concrete |
| Half Bath Total | 1 |
| Stories Total | 2 |
| Size Interior | 2,325 Ft2 |
| Total Finished Area | 2325 Sqft |
| Type | House |
| Utility Water | Municipal Water |
Parking
| Garage | |
| Attached Garage |
Land
| Acreage | No |
| Land Amenities | Park, Playground, Public Transit, Shopping, Place Of Worship |
| Landscape Features | Landscaped |
| Sewer | Municipal Sewage System |
| Size Irregular | 0.1953 |
| Size Total | 0.1953 Ac |
| Size Total Text | 0.1953 Ac |
Rooms
| Level | Type | Length | Width | Dimensions |
|---|---|---|---|---|
| Second Level | Primary Bedroom | 16.8 x 13.3 -jog | ||
| Second Level | Ensuite (# Pieces 2-6) | 13.8 x 8.11 -jog (+WIC) | ||
| Second Level | Bedroom | 10. x 12.5 +jog | ||
| Second Level | Bedroom | 12.2 x 9.11 | ||
| Second Level | Bath (# Pieces 1-6) | 8.11 x 4.11 | ||
| Second Level | Laundry Room | 7.9 x 6.3 | ||
| Basement | Recreational, Games Room | 16.5 x 12.6 | ||
| Basement | Bedroom | 13.8 x 8.11 | ||
| Basement | Bath (# Pieces 1-6) | 8.11 x 5.7 | ||
| Basement | Utility Room | 14.3 x 8.9 | ||
| Main Level | Foyer | 12.2 x 9.1 -jog | ||
| Main Level | Living Room | 17.11 x 16 -jog | ||
| Main Level | Kitchen | 12.10 x 11 | ||
| Main Level | Dining Room | 11. x 8.2 | ||
| Main Level | Bath (# Pieces 1-6) | 6. x 5.4 | ||
| Main Level | Other | Pantry | ||
| Main Level | Other | 21.1 x 11.1 (garage) |
https://www.realtor.ca/real-estate/28222686/135-lewis-drive-bedford-bedford
Contact Us
Contact us for more information

Maria Barreiro
(902) 454-6797
www.falkwingroup.ca/
https://www.instagram.com/falkwin_group/?hl=en
84 Chain Lake Drive
Beechville, Nova Scotia B3S 1A2

