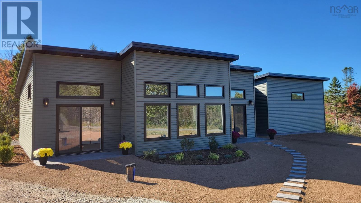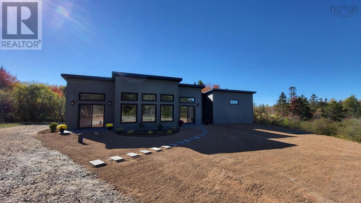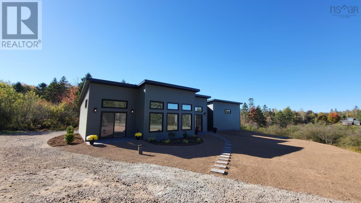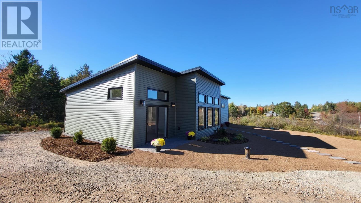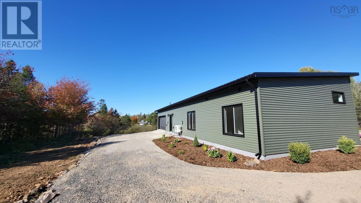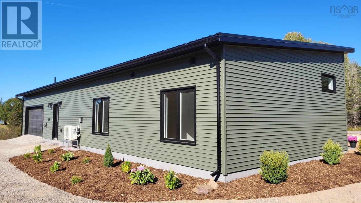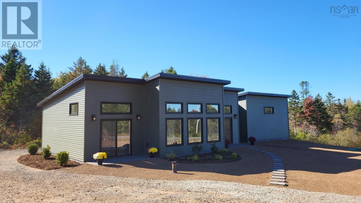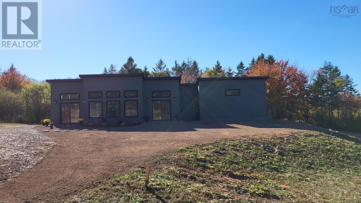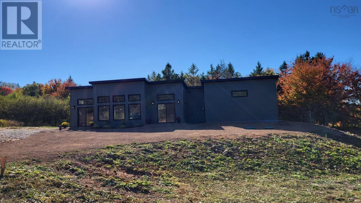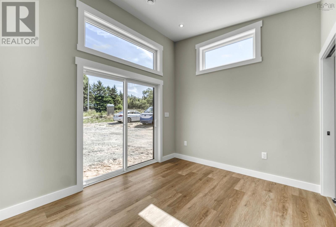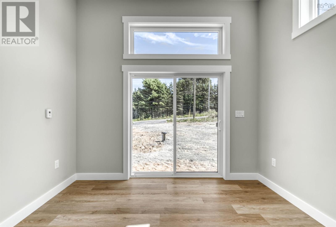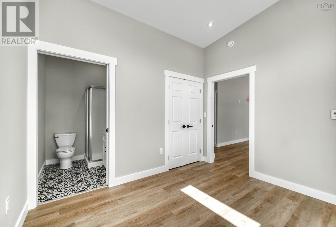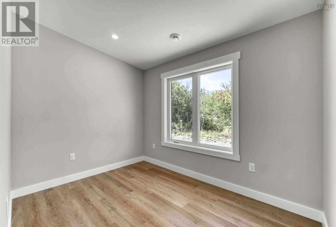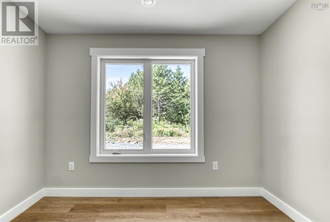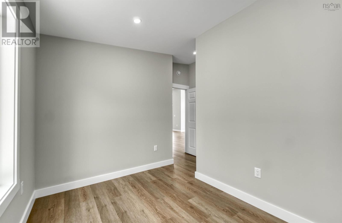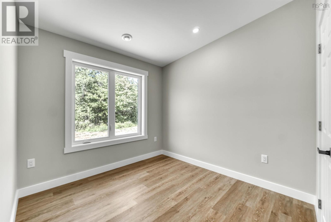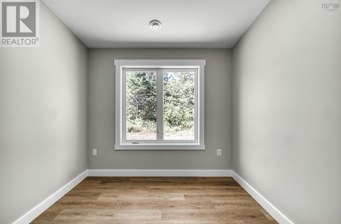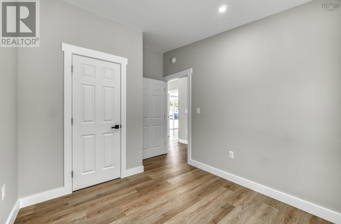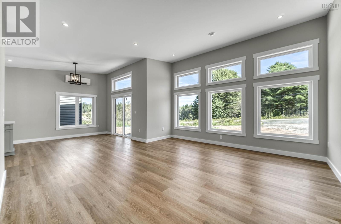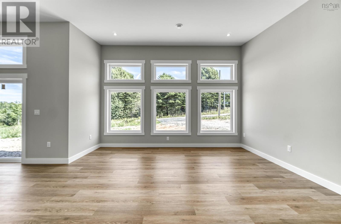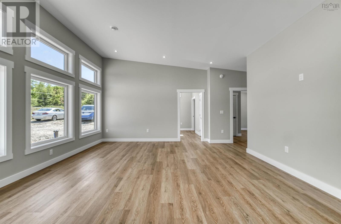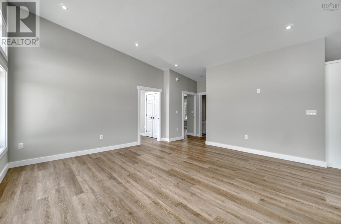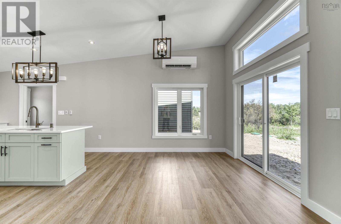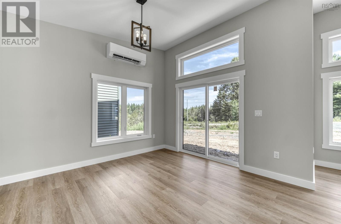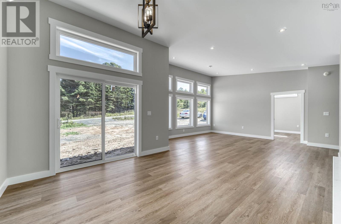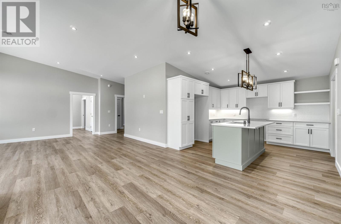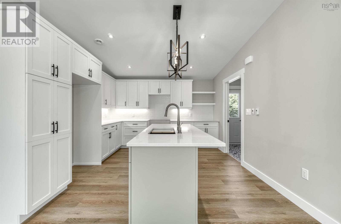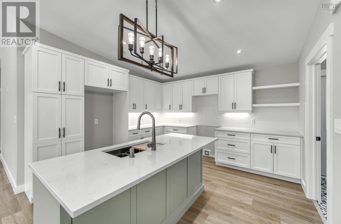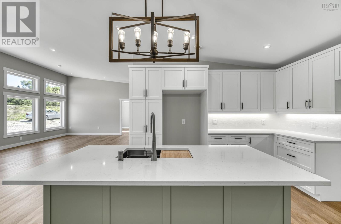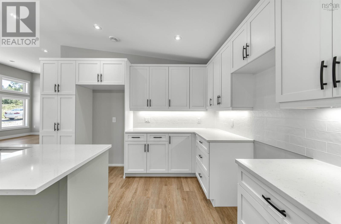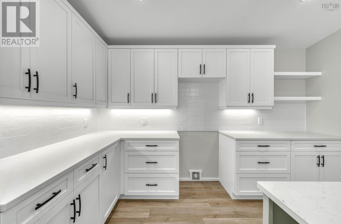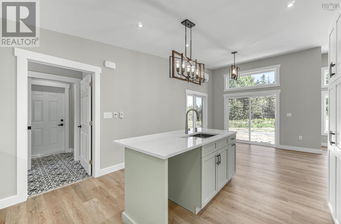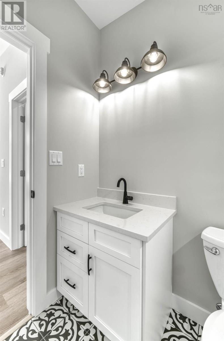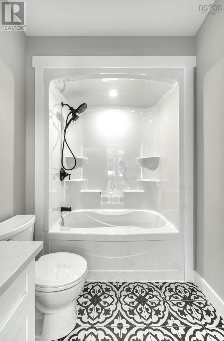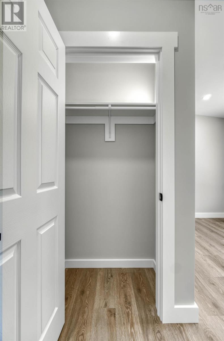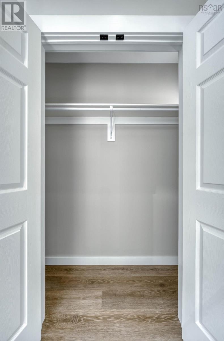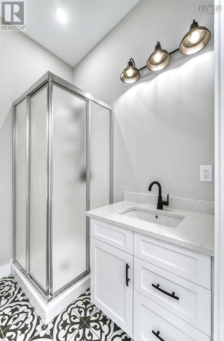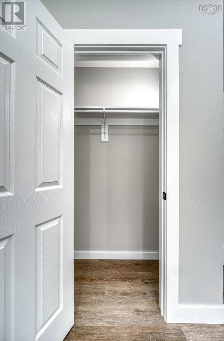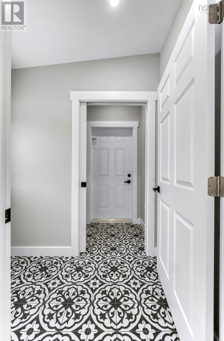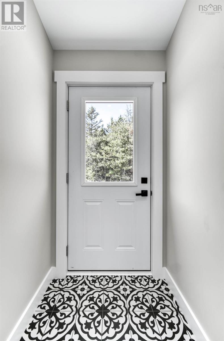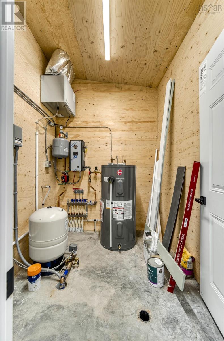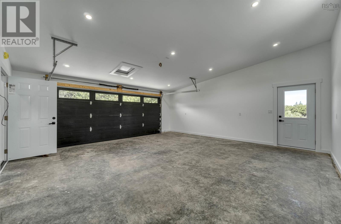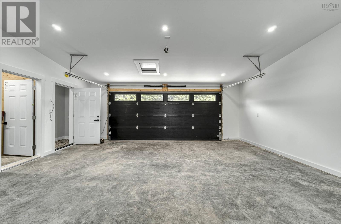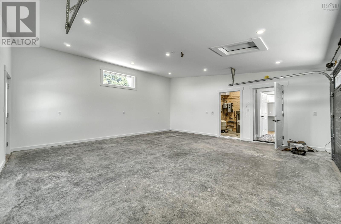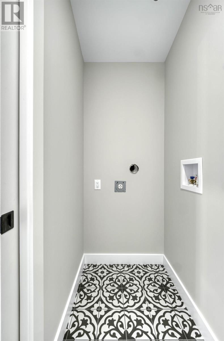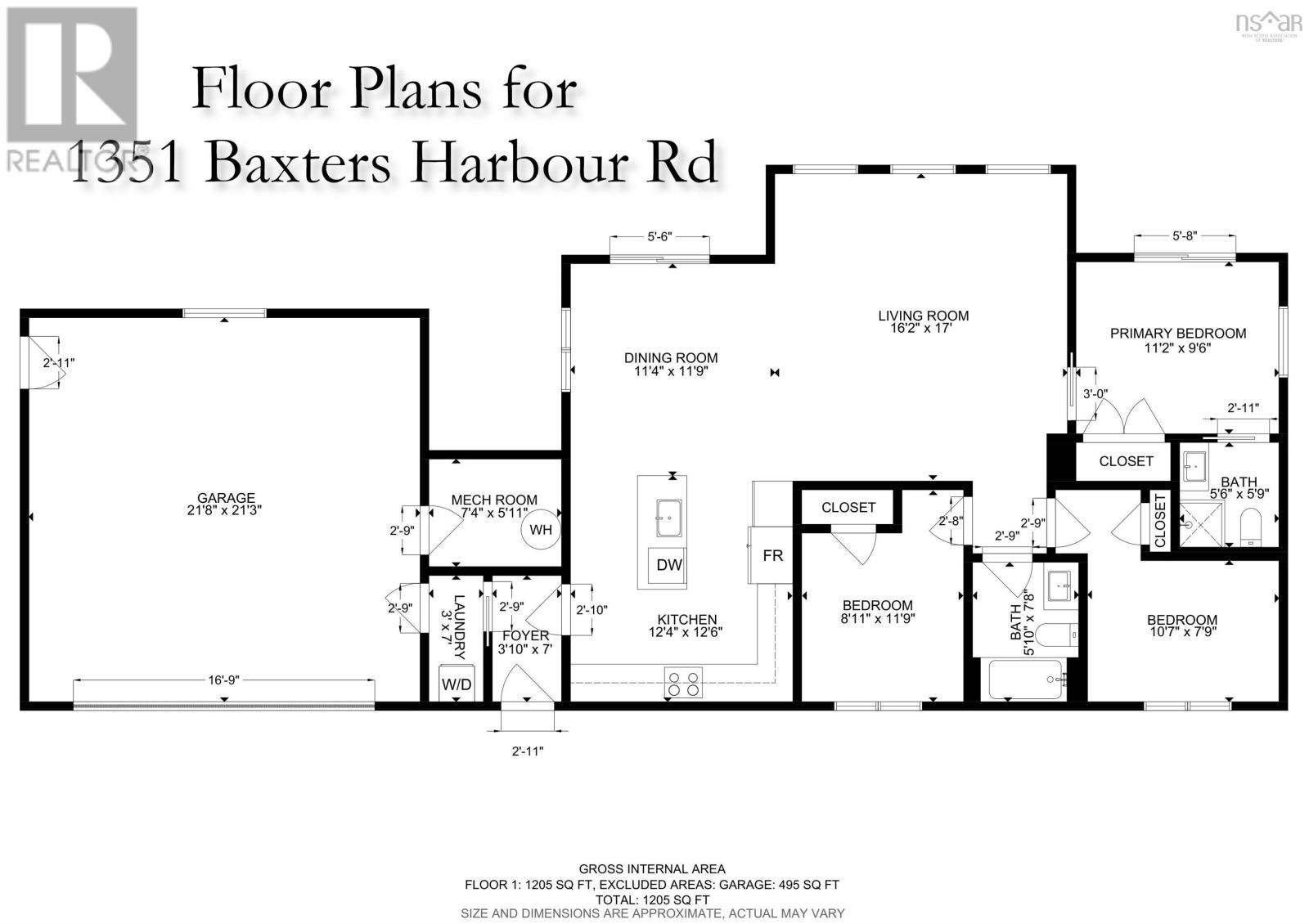1351 Baxters Harbour Road Baxters Harbour, Nova Scotia B0P 1H0
$424,900
1351 Baxters Harbour Road, Baxters Harbour $424,900 (HST Included) This newly built 3-bedroom, 2-bath home offers 1,200 sq ft of efficient, single-level living plus a 495 sq ft attached garage. Located minutes from the Bay of Fundy, its ideal for those seeking quality construction, energy efficiency, and coastal tranquility. Interior features include a Glenwood kitchen with quartz countertops, Moen/Kraus fixtures, ceramic tile in baths and entry, vinyl click flooring throughout, in-floor radiant heat, heat pump, and HRV system. The open-concept living/dining area is spacious and bright, with dedicated laundry and mechanical rooms for convenience. Built with an ICF foundation, 2x8 exterior walls, engineered trusses, steel roof, double-pane windows, and R60 attic insulation, this home is designed for durability and comfort. The garage is fully insulated (R24) and separated from the living space. Additional highlights: 200 amp service, drilled well, engineered septic, 60-gallon hot water tank, big blue water filter, pressure tank, pot lights throughout, and exterior plugs. The property is move-in ready and perfect for retirees, professionals, or investors. Rural, yet 13 mins to Canning, 25 mins to New Minas. Both provide most of the essentials of life. Short drive to Bay of Fundy. (id:45785)
Property Details
| MLS® Number | 202508371 |
| Property Type | Single Family |
| Community Name | Baxters Harbour |
| Features | Treed, Level |
Building
| Bathroom Total | 2 |
| Bedrooms Above Ground | 3 |
| Bedrooms Total | 3 |
| Architectural Style | Bungalow |
| Basement Type | None |
| Construction Style Attachment | Detached |
| Cooling Type | Heat Pump |
| Exterior Finish | Vinyl |
| Flooring Type | Vinyl |
| Foundation Type | Poured Concrete, Concrete Slab |
| Stories Total | 1 |
| Size Interior | 1,200 Ft2 |
| Total Finished Area | 1200 Sqft |
| Type | House |
| Utility Water | Drilled Well |
Parking
| Garage | |
| Attached Garage | |
| Gravel |
Land
| Acreage | No |
| Landscape Features | Partially Landscaped |
| Sewer | Septic System |
| Size Irregular | 0.91 |
| Size Total | 0.91 Ac |
| Size Total Text | 0.91 Ac |
Rooms
| Level | Type | Length | Width | Dimensions |
|---|---|---|---|---|
| Main Level | Living Room | 15.10x16.7 | ||
| Main Level | Dining Nook | 11.6x11.11 | ||
| Main Level | Kitchen | 12.4x12.6 | ||
| Main Level | Primary Bedroom | 11x9.3 | ||
| Main Level | Ensuite (# Pieces 2-6) | 5.9x5.6 | ||
| Main Level | Bedroom | 9.4x8.10+Jog | ||
| Main Level | Bath (# Pieces 1-6) | 7.10x5.9 | ||
| Main Level | Bedroom | 10.6x7.10+Jog | ||
| Main Level | Foyer | 3.11x7.2 | ||
| Main Level | Laundry Room | 7.2x3.1 | ||
| Main Level | Utility Room | 7.4x5.11 |
Contact Us
Contact us for more information
Kevin Stacey
(902) 678-2205
https://kevinstaceyrealtor.com/
28 Aberdeen Street,suite 2b
Kentville, Nova Scotia B4A 2N1

