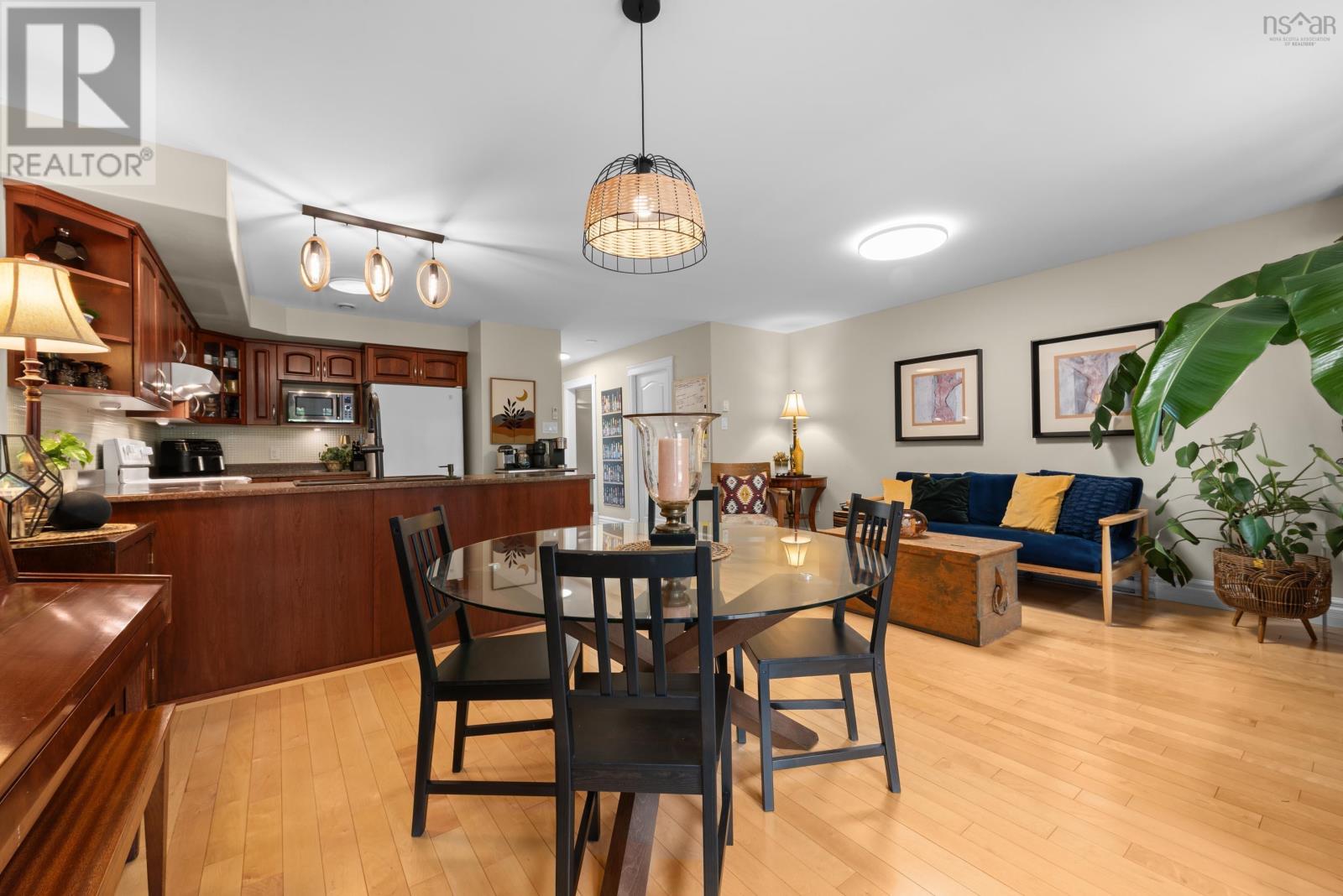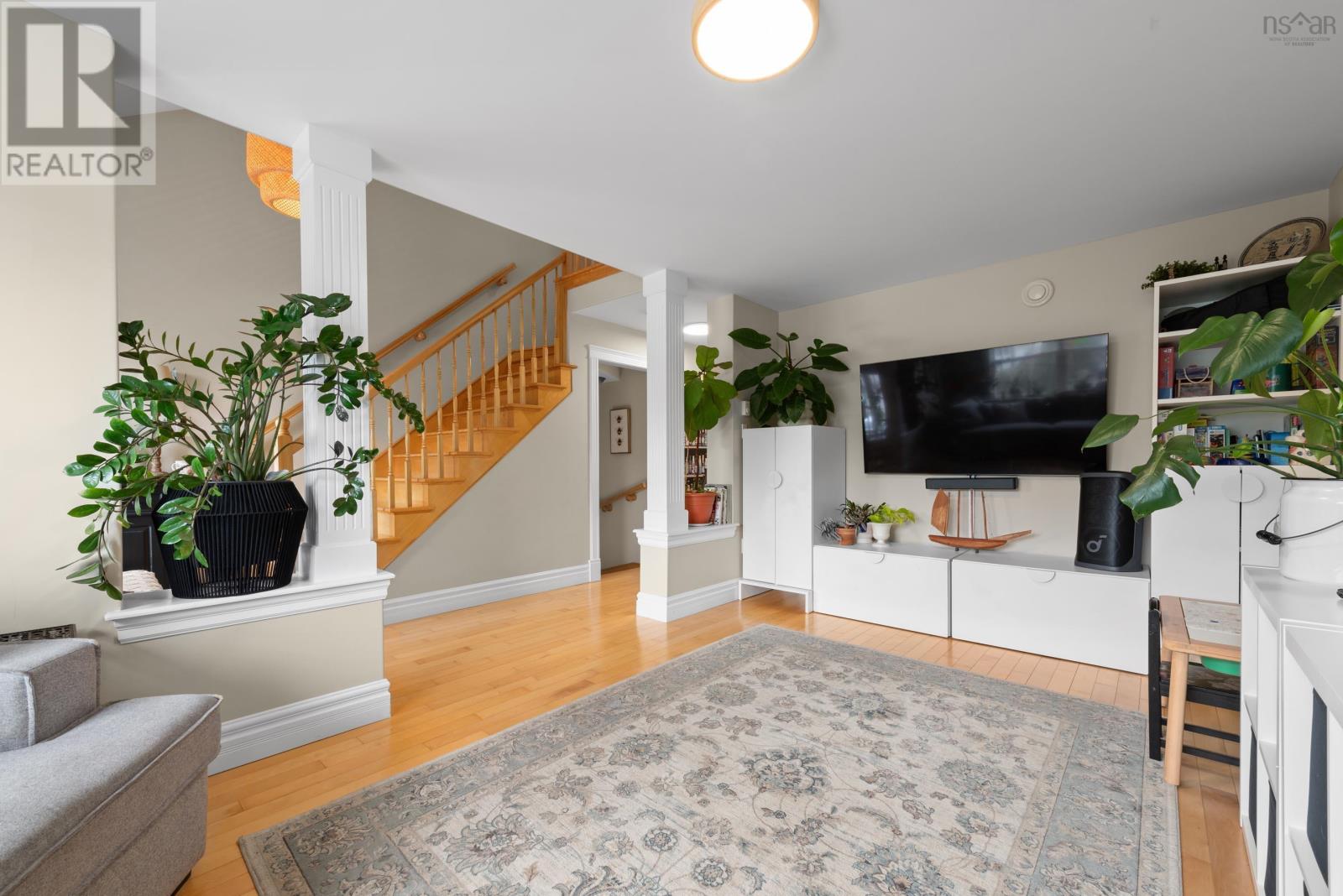136 Beaver Bank Road Lower Sackville, Nova Scotia B4E 0E2
$529,900
Welcome to 136 Beaver Bank Road - A Beautifully Maintained 3-Bedroom Townhouse in the Heart of Lower Sackville! This spacious and modern 3-bedroom, 2.5-bathroom townhouse offers comfort, style, and convenience across three well-designed levels. Step inside to the lower level, where you'll find a versatile rec room, a full bathroom, and access to the single-car garage - perfect for a home gym, guest suite, or entertainment space. Upstairs on the main floor, enjoy a bright and inviting sitting room, a convenient half bathroom, and an open-concept kitchen that flows seamlessly into the dining area and living room - ideal for entertaining or relaxing with family.On the top floor, retreat to your private primary suite, featuring a walk-in closet and ample natural light. Two additional generously sized bedrooms, a full main bathroom, and top-floor laundry complete this level for added ease and functionality. The backyard is beautifully landscaped, and the newly built deck provides the perfect setting for outdoor dinners, morning coffee, or evening relaxation. Located close to schools, shopping, and all amenities, this home offers a fantastic blend of comfort, style, and practicality. Don't miss your chance to own this wonderful townhouse in a family-friendly neighbourhood! (id:45785)
Property Details
| MLS® Number | 202512554 |
| Property Type | Single Family |
| Neigbourhood | Sunnyvale |
| Community Name | Lower Sackville |
| Amenities Near By | Golf Course, Park, Playground, Public Transit, Shopping, Place Of Worship, Beach |
| Community Features | School Bus |
Building
| Bathroom Total | 3 |
| Bedrooms Above Ground | 3 |
| Bedrooms Total | 3 |
| Appliances | Oven, Stove, Dishwasher, Dryer, Washer, Refrigerator, Central Vacuum |
| Architectural Style | 2 Level |
| Basement Development | Finished |
| Basement Type | Full (finished) |
| Constructed Date | 2011 |
| Cooling Type | Wall Unit, Heat Pump |
| Exterior Finish | Brick, Vinyl |
| Flooring Type | Carpeted, Ceramic Tile, Hardwood, Laminate |
| Foundation Type | Poured Concrete |
| Half Bath Total | 1 |
| Stories Total | 2 |
| Size Interior | 2,560 Ft2 |
| Total Finished Area | 2560 Sqft |
| Type | Row / Townhouse |
| Utility Water | Municipal Water |
Parking
| Garage | |
| Attached Garage |
Land
| Acreage | No |
| Land Amenities | Golf Course, Park, Playground, Public Transit, Shopping, Place Of Worship, Beach |
| Landscape Features | Landscaped |
| Sewer | Municipal Sewage System |
| Size Irregular | 0.11 |
| Size Total | 0.11 Ac |
| Size Total Text | 0.11 Ac |
Rooms
| Level | Type | Length | Width | Dimensions |
|---|---|---|---|---|
| Second Level | Primary Bedroom | 16x10.6 | ||
| Second Level | Bath (# Pieces 1-6) | 8x5 | ||
| Second Level | Bedroom | 14.6x9 | ||
| Second Level | Bedroom | 14x12.6 | ||
| Lower Level | Recreational, Games Room | 14x12.6 | ||
| Lower Level | Bath (# Pieces 1-6) | 9x6 | ||
| Main Level | Family Room | 15x10 | ||
| Main Level | Kitchen | 13x9 | ||
| Main Level | Living Room | 18.6x10 | ||
| Main Level | Dining Room | 10x9 | ||
| Main Level | Bath (# Pieces 1-6) | 7x3 |
https://www.realtor.ca/real-estate/28377357/136-beaver-bank-road-lower-sackville-lower-sackville
Contact Us
Contact us for more information

Logan Berkvens
https://www.theagencyre.com/agent/logan-berkvens
5546 Kaye Street
Halifax, Nova Scotia B3K 1Y5






























