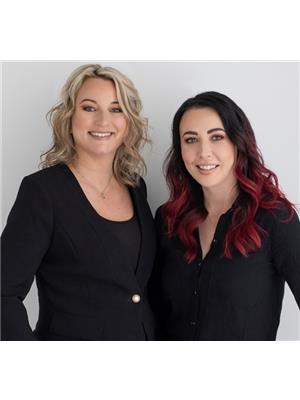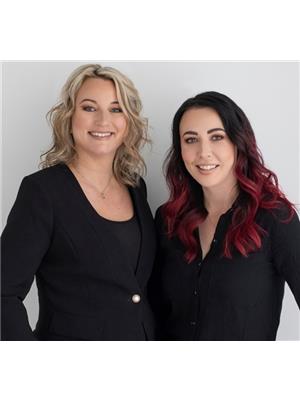1360 English Mountain Road Casey Corner, Nova Scotia B4N 3V8
$675,000
This beautiful, one-year-old bungalow is nestled on a private 6.4-acre treed lot, offering peaceful seclusion just minutes from amenities and with quick highway access. The main floor features an open-concept layout with vaulted ceilings connecting the kitchencomplete with custom countertops and a center islandto the dining and living areas, creating an ideal space for entertaining family and friends. High-end finishes throughout the home ensure a seamless blend of luxury and quality. The primary suite offers a serene retreat with a spa-like ensuite featuring a bidet and tiled shower, a walk-in closet, and access to a covered rear deck overlooking the fenced, tranquil backyard. Two additional bedrooms share a full bathroom, and a main floor laundry room adds convenience. An energy-efficient ductless heat pump provides comfortable heating and cooling year-round. Additional features include an attached double car garage, underground power, generator panel, water softener system, and high-speed internet, making this a perfect combination of privacy, comfort, and modern living. (id:45785)
Property Details
| MLS® Number | 202512649 |
| Property Type | Single Family |
| Community Name | Casey Corner |
| Community Features | School Bus |
| Features | Treed, Level |
Building
| Bathroom Total | 2 |
| Bedrooms Above Ground | 3 |
| Bedrooms Total | 3 |
| Appliances | Stove, Dishwasher, Dryer, Washer, Microwave, Refrigerator, Water Softener |
| Architectural Style | Bungalow |
| Basement Type | None |
| Construction Style Attachment | Detached |
| Cooling Type | Wall Unit, Heat Pump |
| Exterior Finish | Vinyl |
| Flooring Type | Concrete |
| Foundation Type | Concrete Slab |
| Stories Total | 1 |
| Size Interior | 1,500 Ft2 |
| Total Finished Area | 1500 Sqft |
| Type | House |
| Utility Water | Drilled Well |
Parking
| Garage | |
| Attached Garage | |
| Gravel |
Land
| Acreage | Yes |
| Landscape Features | Partially Landscaped |
| Sewer | Septic System |
| Size Irregular | 6.4247 |
| Size Total | 6.4247 Ac |
| Size Total Text | 6.4247 Ac |
Rooms
| Level | Type | Length | Width | Dimensions |
|---|---|---|---|---|
| Main Level | Kitchen | 12. x 10.3 | ||
| Main Level | Dining Room | 12. x 9.4 | ||
| Main Level | Living Room | 19. x 19.10 | ||
| Main Level | Laundry Room | 6.6 x 8.10 | ||
| Main Level | Primary Bedroom | 11.7 x 15. +jog | ||
| Main Level | Storage | 4.9 x 9.4 - jog (Walk-In) | ||
| Main Level | Ensuite (# Pieces 2-6) | 9.9 x 5.6 (3pc) | ||
| Main Level | Bath (# Pieces 1-6) | 8.9 x 5.7 (4pc) | ||
| Main Level | Bedroom | 9.11 x 9.3 +jog | ||
| Main Level | Bedroom | 10.2 x 13 |
https://www.realtor.ca/real-estate/28382921/1360-english-mountain-road-casey-corner-casey-corner
Contact Us
Contact us for more information

Sherri Lonar
Po Box 1741, 771 Central Avenue
Greenwood, Nova Scotia B0P 1N0

Carrie Poyser
https://www.sherriandcarrie.com/
https://www.facebook.com/sherriandcarrie
https://www.youtube.com/watch?v=g0AMXdI71PM
Po Box 1741, 771 Central Avenue
Greenwood, Nova Scotia B0P 1N0









































