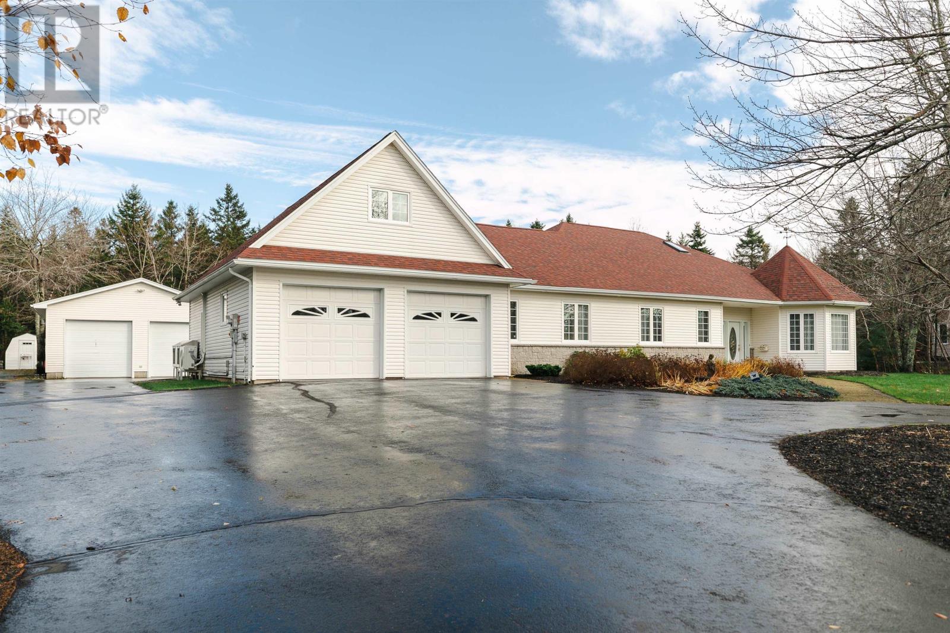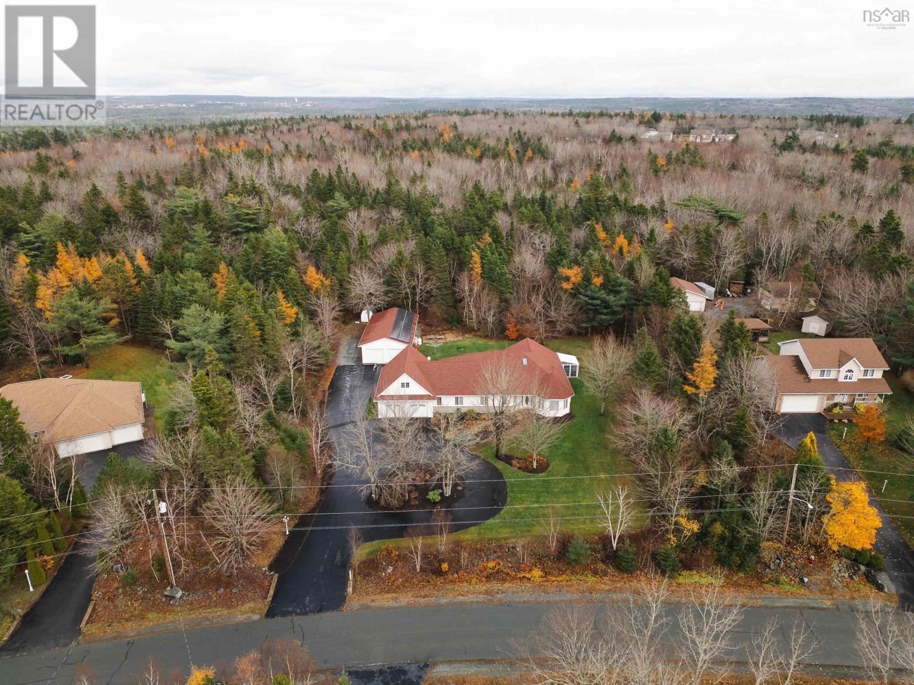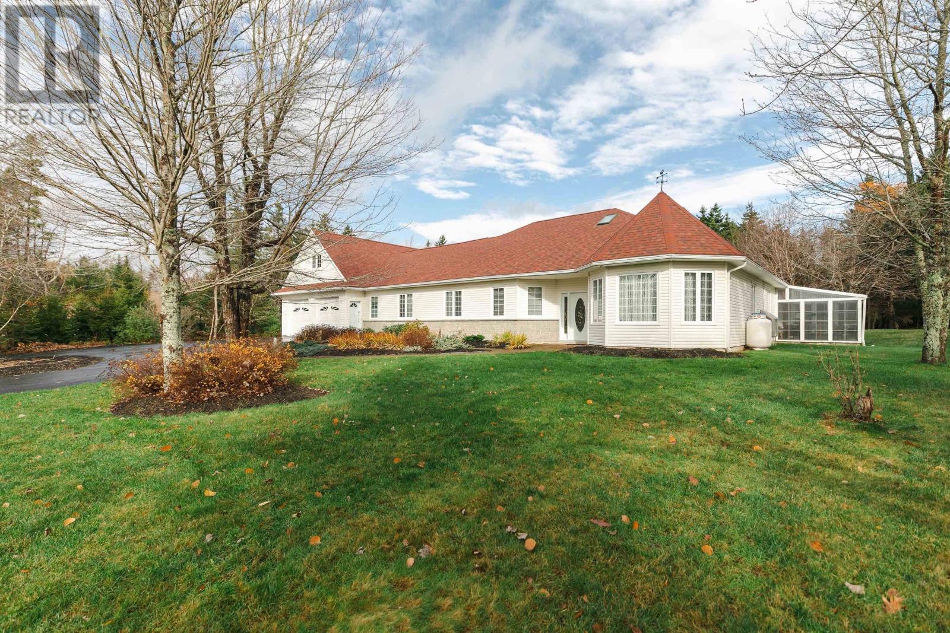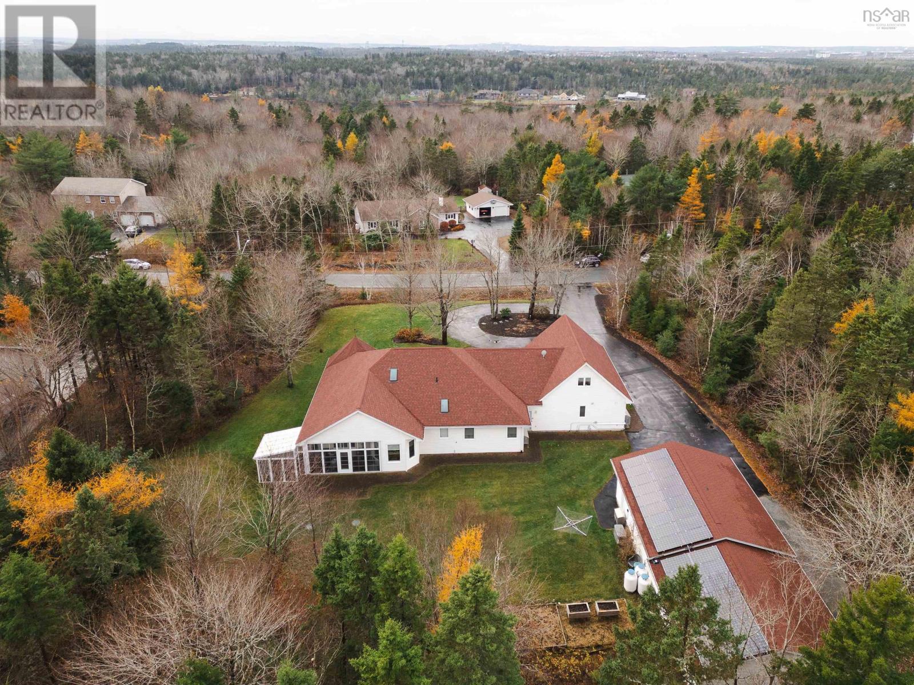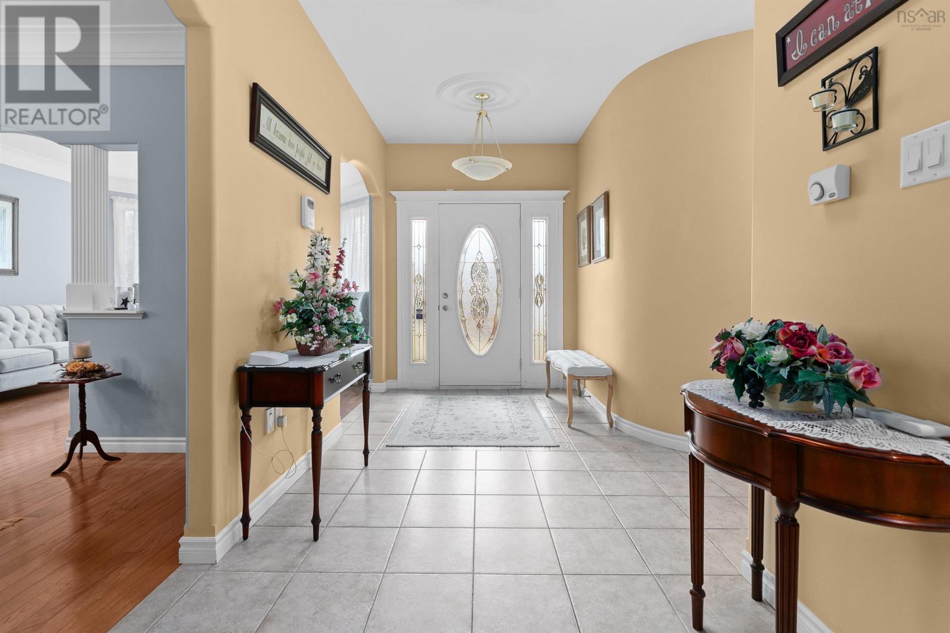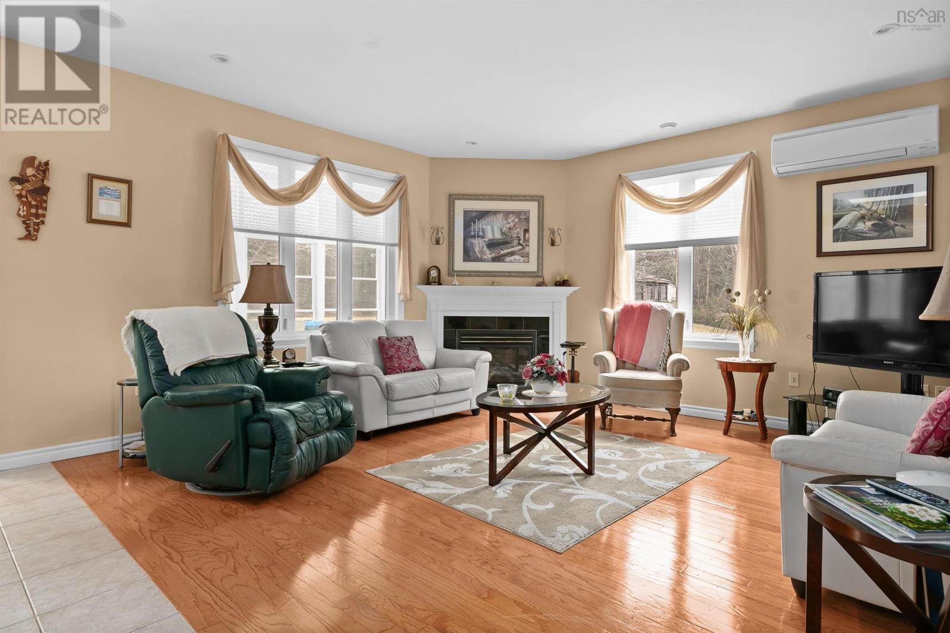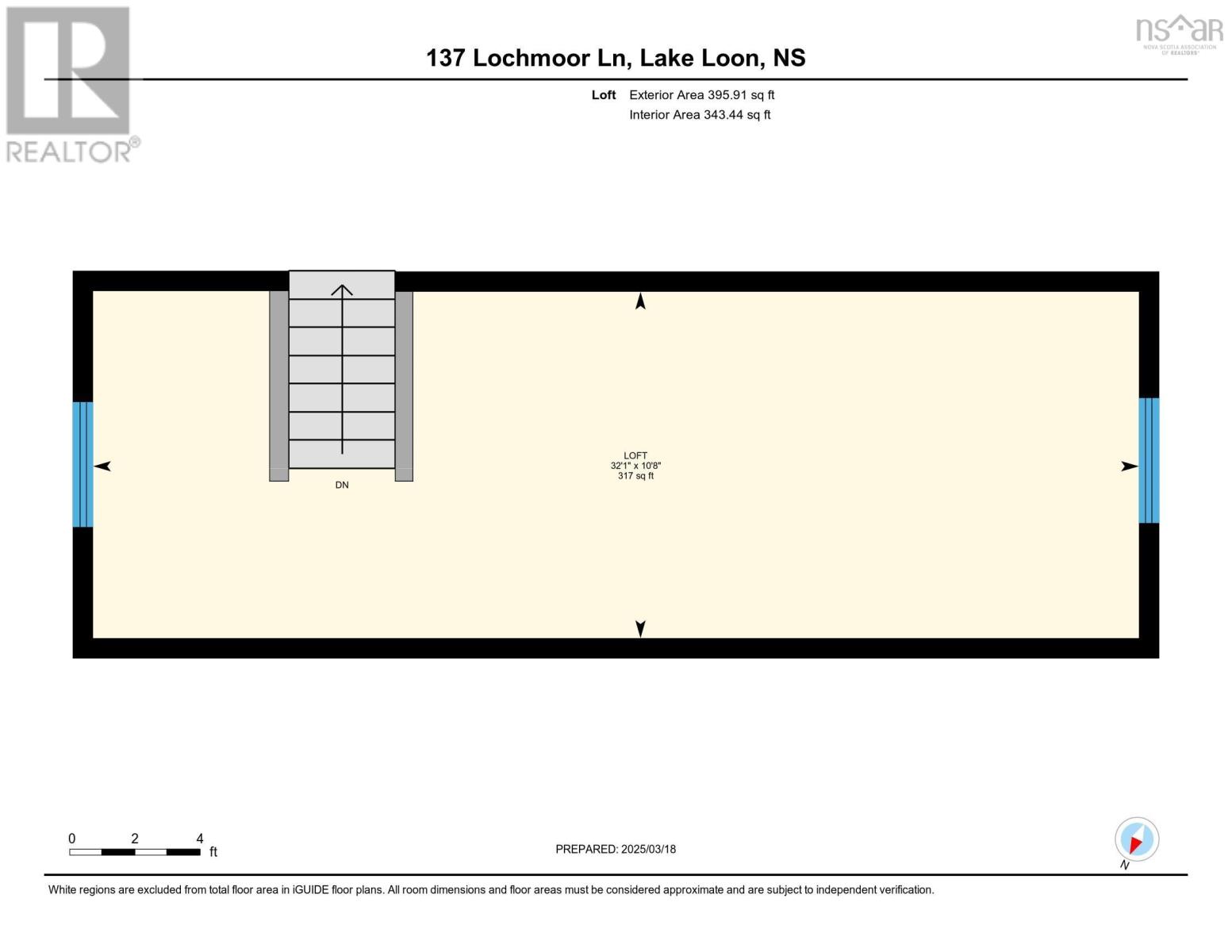137 Lochmoor Lane Lake Loon, Nova Scotia B2W 6C8
$969,900
Spacious, Sustainable, and Exceptionally Located, welcome to 137 Lochmoor Lane. Nestled in the serene and sought-after community of Montague Estates, this well maintained 2,950 sq ft bungalow offers the perfect blend of space, style, and sustainability. Set on a beautifully landscaped, level lot just around the corner from The Links at Montague Executive Golf Course & Academy, this home is ideal for golf lovers and those seeking peaceful, upscale living close to city conveniences. What truly sets this home apart is its thoughtful infrastructure. Enjoy year-round peace of mind with a Honeywell backup generator system, and significantly reduce your energy bills thanks to rooftop solar panels?a rare and valuable addition that underscores the home?s efficiency and sustainability. Designed with comfort and flexibility in mind, the expansive one-level layout features an inviting open-concept main living area, along with formal living and dining rooms?perfect for both relaxed everyday living and entertaining. The kitchen offers stainless steel appliances, plenty of counter space, and ample storage, with a bright sunroom just off the back that overlooks the private backyard. The large primary bedroom includes a 4-piece ensuite, complemented by two additional bedrooms, a versatile den/office, and a full bath. Need more space? A charming loft upstairs offers endless possibilities for a home office, reading nook, or creative studio. Car enthusiasts and hobbyists will love the attached double garage and massive detached garage, providing exceptional storage and workspace. Located just minutes from Main Street amenities?Sobeys, Gateway Meat Market?and a short drive to Dartmouth Crossing & Burnside, this home combines convenience, community, and comfort in one exceptional package. (id:45785)
Property Details
| MLS® Number | 202505511 |
| Property Type | Single Family |
| Neigbourhood | Montague Estates |
| Community Name | Lake Loon |
| Amenities Near By | Golf Course, Playground, Public Transit, Place Of Worship |
| Equipment Type | Propane Tank |
| Features | Level |
| Rental Equipment Type | Propane Tank |
Building
| Bathroom Total | 3 |
| Bedrooms Above Ground | 3 |
| Bedrooms Total | 3 |
| Appliances | Stove, Dishwasher, Dryer, Washer, Microwave Range Hood Combo, Refrigerator |
| Architectural Style | Bungalow |
| Basement Type | None |
| Constructed Date | 2001 |
| Construction Style Attachment | Detached |
| Cooling Type | Heat Pump |
| Exterior Finish | Stone, Vinyl |
| Fireplace Present | Yes |
| Flooring Type | Carpeted, Ceramic Tile, Hardwood |
| Foundation Type | Concrete Slab |
| Half Bath Total | 1 |
| Stories Total | 1 |
| Size Interior | 2,950 Ft2 |
| Total Finished Area | 2950 Sqft |
| Type | House |
| Utility Water | Municipal Water |
Parking
| Garage | |
| Attached Garage | |
| Detached Garage |
Land
| Acreage | Yes |
| Land Amenities | Golf Course, Playground, Public Transit, Place Of Worship |
| Landscape Features | Landscaped |
| Sewer | Septic System |
| Size Irregular | 1.8664 |
| Size Total | 1.8664 Ac |
| Size Total Text | 1.8664 Ac |
Rooms
| Level | Type | Length | Width | Dimensions |
|---|---|---|---|---|
| Second Level | Other | 32.1 x 10.8 | ||
| Main Level | Foyer | 7.2 x 6.9 | ||
| Main Level | Kitchen | 13.6 x 20.7 | ||
| Main Level | Dining Nook | 11.1 x 7.1 | ||
| Main Level | Family Room | 13.6 x 16.4 | ||
| Main Level | Dining Room | 14.5 x 11.7 | ||
| Main Level | Living Room | 14.4 x 14.10 | ||
| Main Level | Bath (# Pieces 1-6) | 10 x 5.8 | ||
| Main Level | Primary Bedroom | 17.3 x 19.6 | ||
| Main Level | Ensuite (# Pieces 2-6) | 10 x 9.4 | ||
| Main Level | Bedroom | 11.4 x 12.2 | ||
| Main Level | Bedroom | 10.8 x 12.2 | ||
| Main Level | Laundry Room | 6 x 12.2 | ||
| Main Level | Utility Room | 9.11 x 9.3 | ||
| Main Level | Sunroom | 29.1 x 9.10 |
https://www.realtor.ca/real-estate/28057519/137-lochmoor-lane-lake-loon-lake-loon
Contact Us
Contact us for more information

Mary Bayers
84 Chain Lake Drive
Beechville, Nova Scotia B3S 1A2

