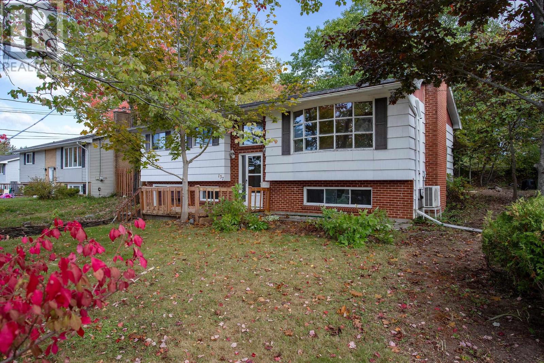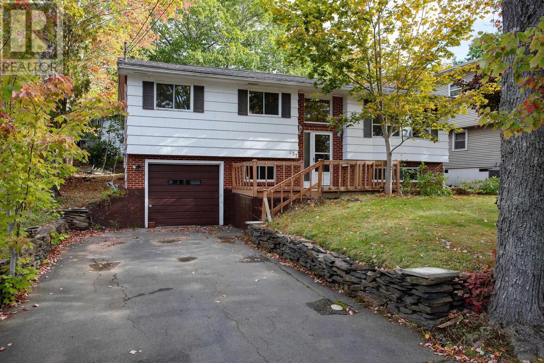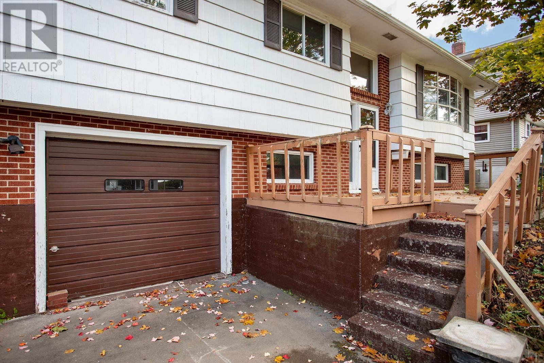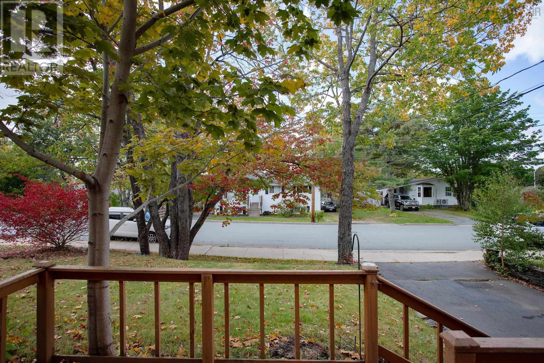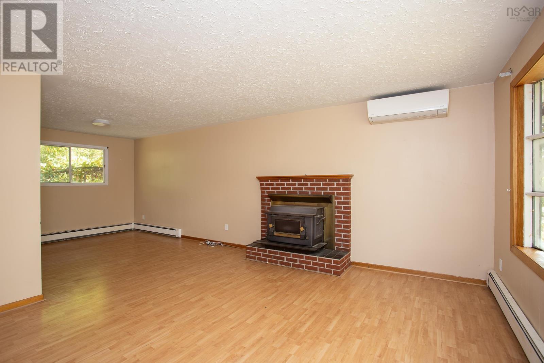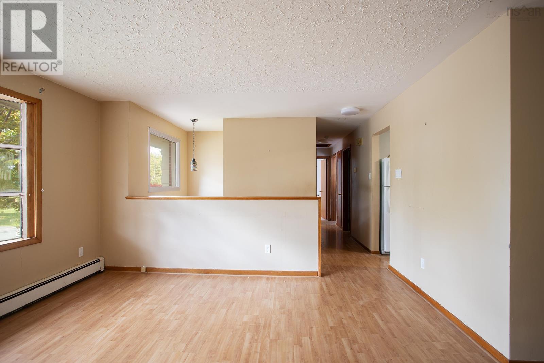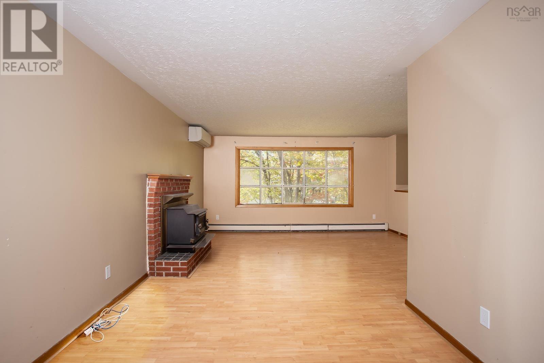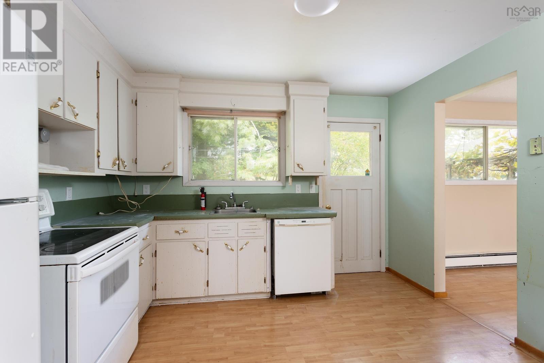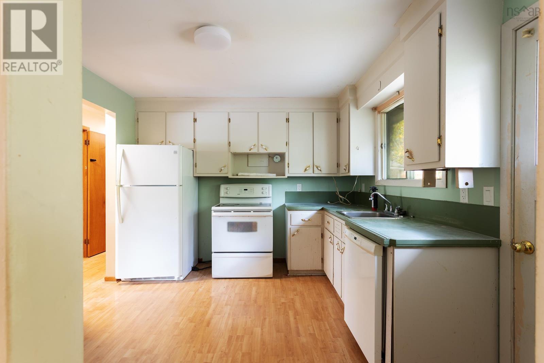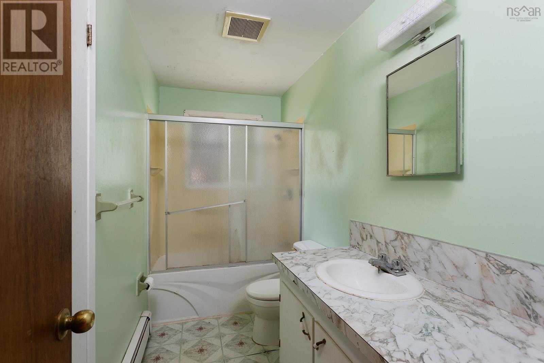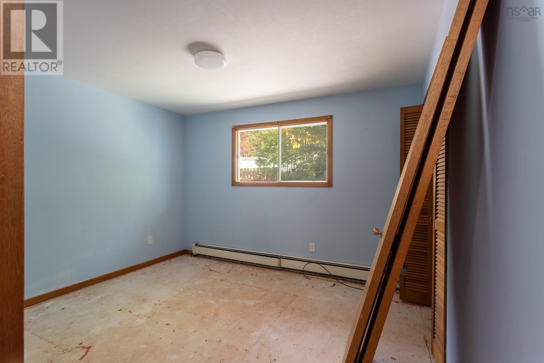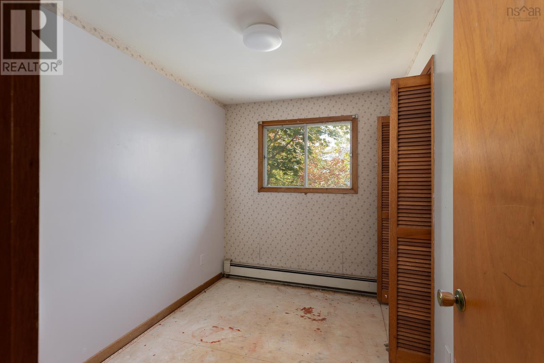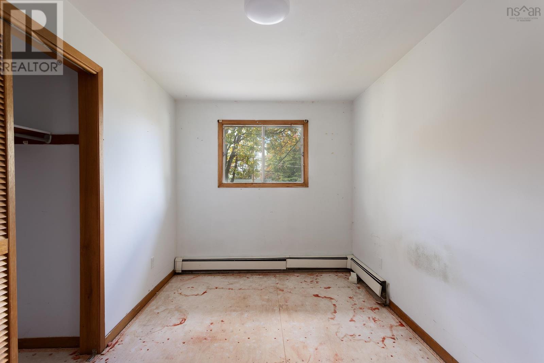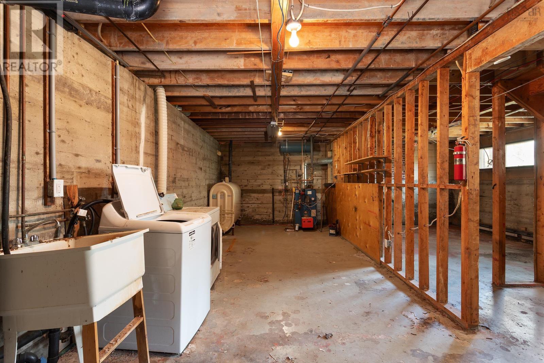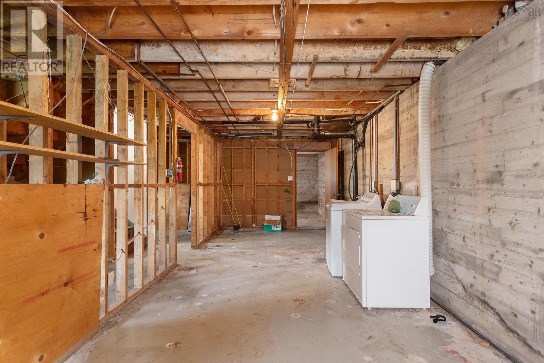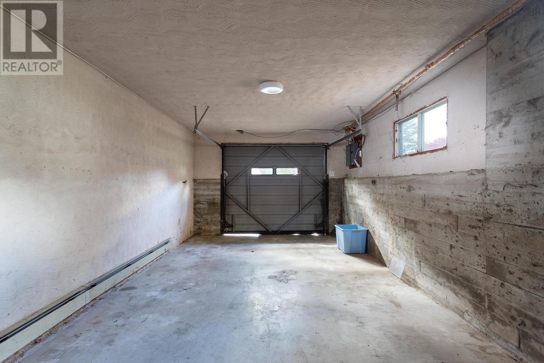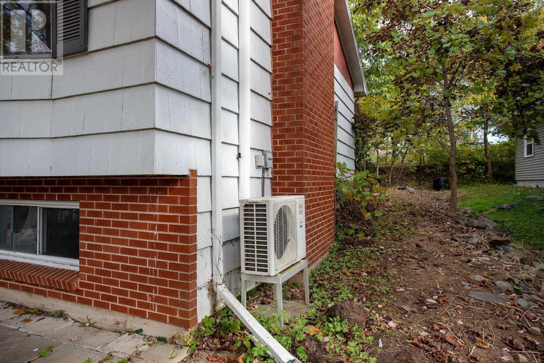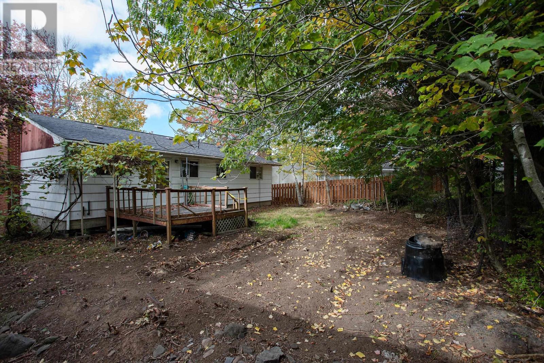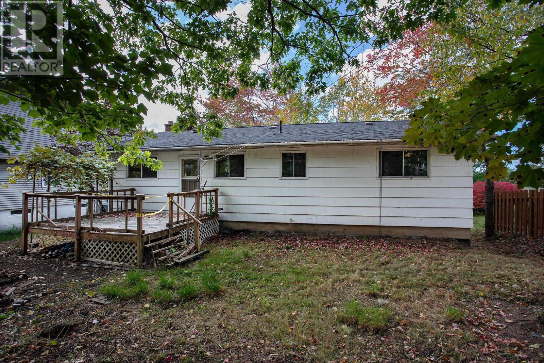137 Prince Street Lower Sackville, Nova Scotia B4C 1L4
$375,000
Move in and get to work! Family style split entry in a family neighbourhood. Only owned by one person, step back in time and make it your own. Three bedrooms, eat-in kitchen, living room and dining room. The living room has a fireplace with a woodstove insert for those cozy winter evenings and a ductless heat pump to keep the heating costs low. Electrical panel and mast has been upgraded to circuit breakers. The basement garage opens to an unfinished basement with the laundry room and furnace, lots of potential to increase your living space. Spacious backyard with mature trees. (id:45785)
Property Details
| MLS® Number | 202525171 |
| Property Type | Single Family |
| Community Name | Lower Sackville |
| Amenities Near By | Golf Course, Park, Playground, Public Transit, Shopping, Place Of Worship |
| Community Features | Recreational Facilities, School Bus |
| Features | Level |
Building
| Bathroom Total | 1 |
| Bedrooms Above Ground | 3 |
| Bedrooms Total | 3 |
| Appliances | Stove, Dishwasher, Dryer - Electric, Washer, Refrigerator, Water Meter |
| Basement Development | Unfinished |
| Basement Type | Full (unfinished) |
| Constructed Date | 1975 |
| Construction Style Attachment | Detached |
| Cooling Type | Heat Pump |
| Exterior Finish | Brick, Wood Siding |
| Fireplace Present | Yes |
| Flooring Type | Laminate, Linoleum, Vinyl |
| Foundation Type | Poured Concrete |
| Stories Total | 1 |
| Size Interior | 1,008 Ft2 |
| Total Finished Area | 1008 Sqft |
| Type | House |
| Utility Water | Municipal Water |
Parking
| Garage | |
| Paved Yard |
Land
| Acreage | No |
| Land Amenities | Golf Course, Park, Playground, Public Transit, Shopping, Place Of Worship |
| Landscape Features | Partially Landscaped |
| Sewer | Municipal Sewage System |
| Size Irregular | 0.1492 |
| Size Total | 0.1492 Ac |
| Size Total Text | 0.1492 Ac |
Rooms
| Level | Type | Length | Width | Dimensions |
|---|---|---|---|---|
| Lower Level | Foyer | 6.10 X 3.6 | ||
| Main Level | Living Room | 15.3X11.5 | ||
| Main Level | Dining Room | 9.1 X 10.11 | ||
| Main Level | Eat In Kitchen | 11.5 X 10.5 | ||
| Main Level | Bath (# Pieces 1-6) | 4.10 X 10.5 | ||
| Main Level | Primary Bedroom | 10.5 X 11.9 | ||
| Main Level | Bedroom | 8.1 X 13.5 | ||
| Main Level | Bedroom | 9.10 X 7.3 |
https://www.realtor.ca/real-estate/28954674/137-prince-street-lower-sackville-lower-sackville
Contact Us
Contact us for more information
Wendy Harrington
(902) 455-6738
(902) 221-0646
397 Bedford Hwy
Halifax, Nova Scotia B3M 2L3

