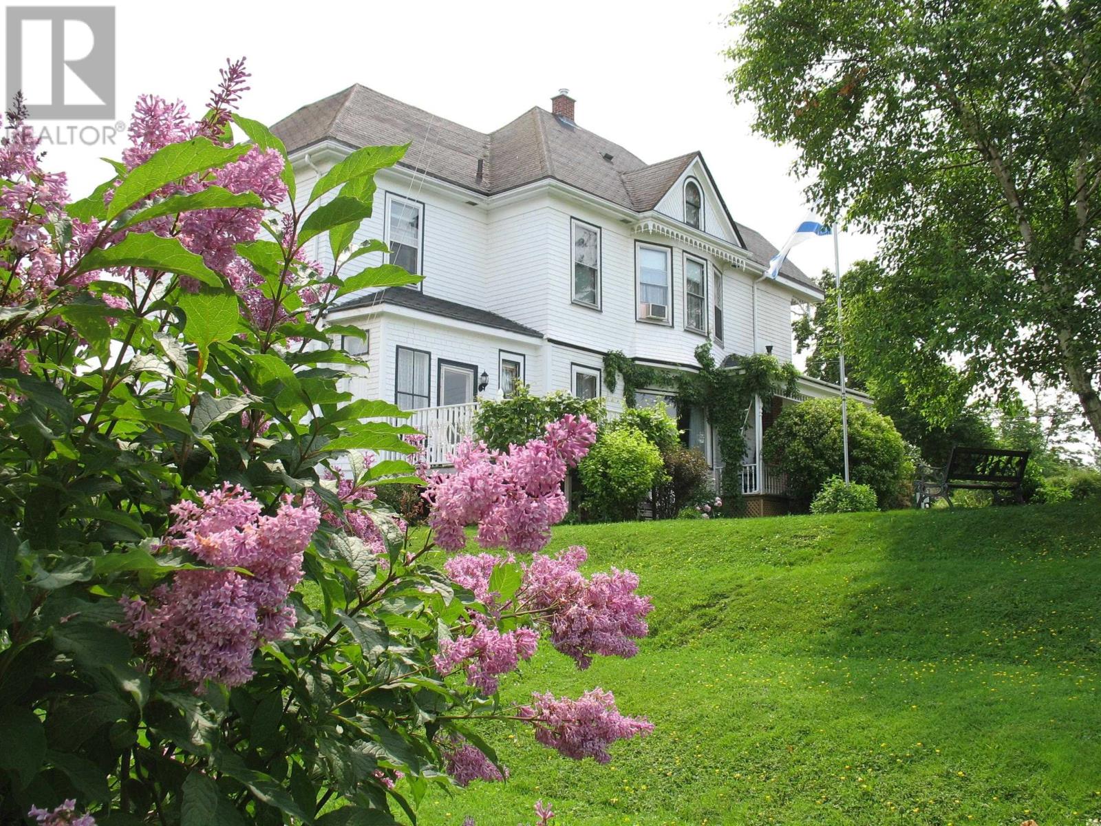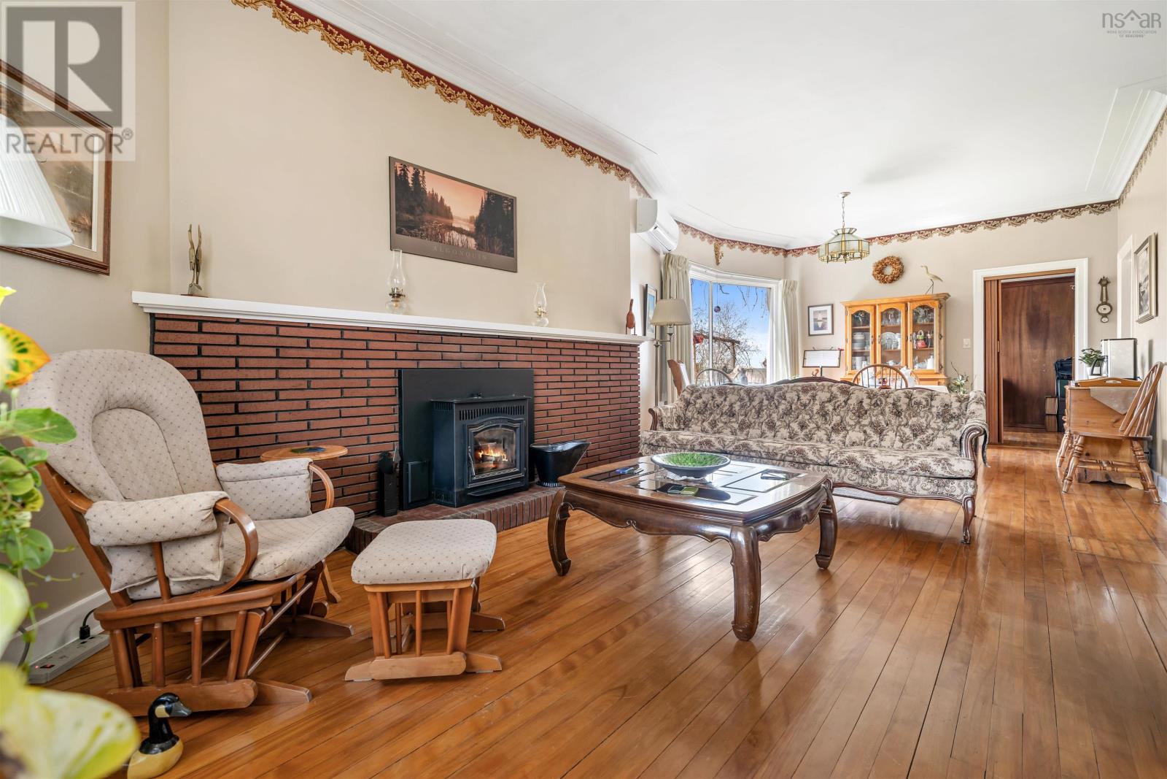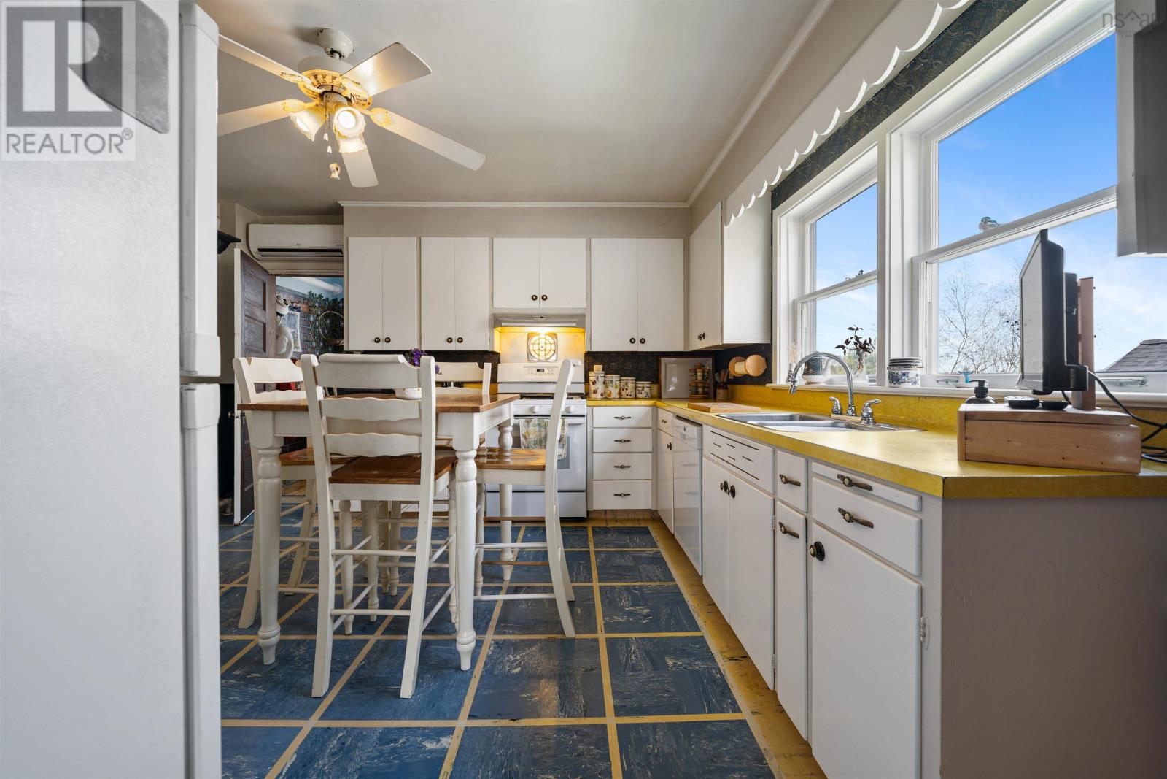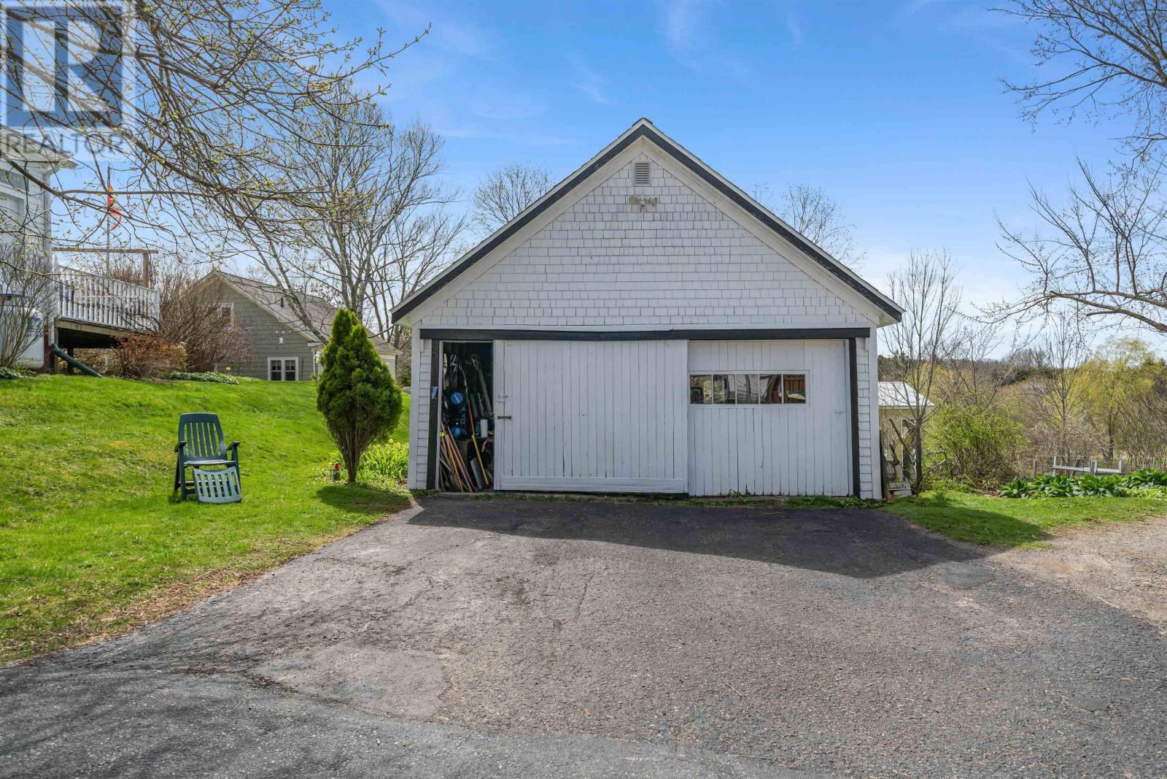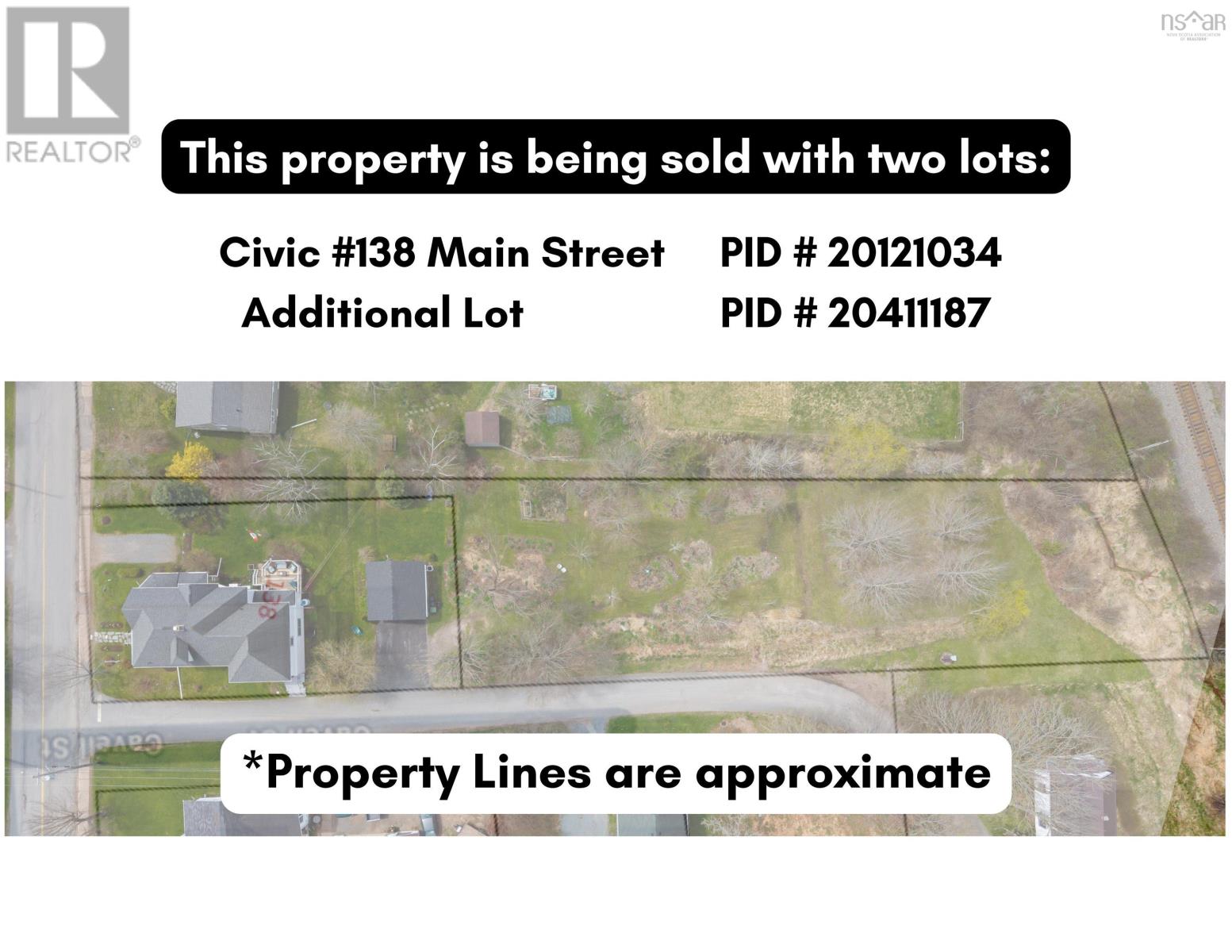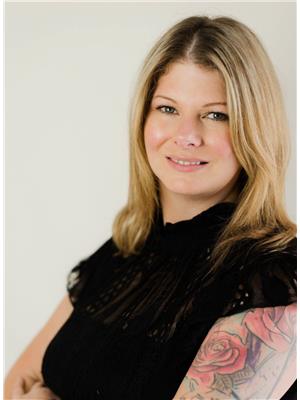138 Main Street Stewiacke, Nova Scotia B0N 2J0
$575,000
A wrap-around veranda and stained glass window welcomes you to 138 Main St E, Stewiacke. This stately century home, built in 1905, offers modern comforts of today surrounded by the charm of yesteryear. Currently operating as a successful Bed & Breakfast for the past 20 years, this property offers an income opportunity or a comfortable and spacious family home. Inside, you?ll find 4 generous bedrooms and 4 full bathrooms, along with two cozy dens, living/dining room, a dedicated office, and over 500 sq. ft. of unfinished attic space ready for your vision. Outside, enjoy a double car garage and a second landscaped lot (with its own PID) that looks like a private park?featuring mature trees, fruit trees, perennial gardens and tranquil green space. Located just 20 minutes from Halifax Stanfield International Airport, and 20 minutes from Truro, this unique property offers convenience, beauty, and potential. Come see why "The Nelson House" is one of the true gems in the town of Stewiacke. (id:45785)
Open House
This property has open houses!
1:00 pm
Ends at:3:00 pm
Property Details
| MLS® Number | 202510364 |
| Property Type | Single Family |
| Community Name | Stewiacke |
| Amenities Near By | Golf Course, Park, Playground, Shopping, Place Of Worship |
| Community Features | School Bus |
| Equipment Type | Propane Tank |
| Features | Sloping |
| Rental Equipment Type | Propane Tank |
Building
| Bathroom Total | 4 |
| Bedrooms Above Ground | 4 |
| Bedrooms Total | 4 |
| Appliances | Range - Gas, Dishwasher, Dryer - Electric, Freezer, Microwave, Refrigerator |
| Basement Development | Unfinished |
| Basement Type | Full (unfinished) |
| Constructed Date | 1905 |
| Construction Style Attachment | Detached |
| Cooling Type | Wall Unit, Heat Pump |
| Exterior Finish | Wood Shingles |
| Fireplace Present | Yes |
| Flooring Type | Carpeted, Hardwood, Vinyl |
| Foundation Type | Poured Concrete |
| Stories Total | 2 |
| Size Interior | 2,728 Ft2 |
| Total Finished Area | 2728 Sqft |
| Type | House |
| Utility Water | Municipal Water |
Parking
| Garage | |
| Detached Garage | |
| Gravel |
Land
| Acreage | No |
| Land Amenities | Golf Course, Park, Playground, Shopping, Place Of Worship |
| Landscape Features | Landscaped |
| Sewer | Municipal Sewage System |
| Size Irregular | 0.6097 |
| Size Total | 0.6097 Ac |
| Size Total Text | 0.6097 Ac |
Rooms
| Level | Type | Length | Width | Dimensions |
|---|---|---|---|---|
| Second Level | Bedroom | 13.2x12.4 | ||
| Second Level | Ensuite (# Pieces 2-6) | 11x4.11 | ||
| Second Level | Bath (# Pieces 1-6) | 10.1x57 | ||
| Second Level | Bedroom | 14.4x13.6 | ||
| Second Level | Bedroom | 12.4x13.2 | ||
| Second Level | Bath (# Pieces 1-6) | 8.1x7.9 | ||
| Second Level | Bedroom | 10.1x10.10 | ||
| Second Level | Den | 9.8x12.8 | ||
| Main Level | Living Room | 13x15.7 | ||
| Main Level | Foyer | 10.10x3.5 | ||
| Main Level | Dining Room | 14.6x12.8 | ||
| Main Level | Den | 11.3x7.8 | ||
| Main Level | Family Room | 12.8x14.4 | ||
| Main Level | Eat In Kitchen | 14.1x14.6 | ||
| Main Level | Bath (# Pieces 1-6) | 9.2x9.1 | ||
| Main Level | Laundry Room | 9.10x5.3 | ||
| Main Level | Mud Room | 4.7x9.6/4.7x4.8 |
https://www.realtor.ca/real-estate/28283426/138-main-street-stewiacke-stewiacke
Contact Us
Contact us for more information

