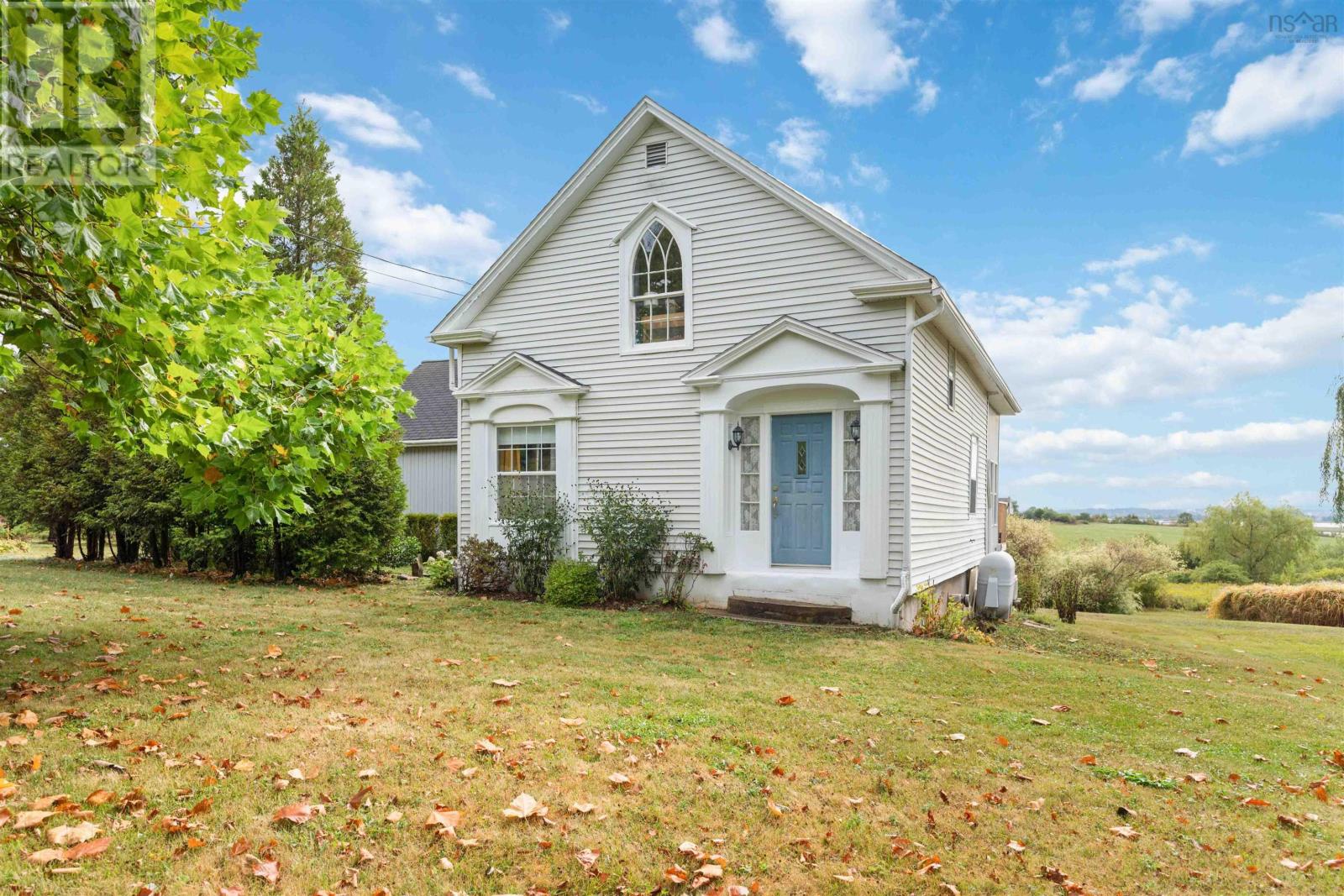1381 1 Highway Falmouth, Nova Scotia B0P 1P0
$545,000
For those who appreciate historic charm and modern convenience, this property is ideal. Built in Port Williams around 1855, it was relocated to Falmouth in the year 2000, where it was upgraded and restored, incorporating a new foundation. The property retains its original character boasting wide plank floors and a stunning oak kitchen, while also offering breathtaking views of the Avon River through large south facing windows or relaxing on the deck. With the option of a primary bedroom on either the upper or main level, two bathrooms, a two-car garage, and a self contained granny suite downstairs, this home is perfect for those seeking flexibility and comfort. (id:45785)
Property Details
| MLS® Number | 202523321 |
| Property Type | Single Family |
| Community Name | Falmouth |
| Amenities Near By | Golf Course, Playground, Shopping |
| Community Features | School Bus |
| Structure | Shed |
| View Type | River View |
Building
| Bathroom Total | 3 |
| Bedrooms Above Ground | 3 |
| Bedrooms Below Ground | 1 |
| Bedrooms Total | 4 |
| Appliances | Cooktop - Electric, Oven, Dishwasher, Dryer, Washer, Refrigerator |
| Basement Type | Unknown |
| Constructed Date | 1855 |
| Construction Style Attachment | Detached |
| Cooling Type | Heat Pump |
| Exterior Finish | Aluminum Siding |
| Fireplace Present | Yes |
| Flooring Type | Ceramic Tile, Hardwood, Marble |
| Foundation Type | Poured Concrete |
| Stories Total | 2 |
| Size Interior | 2,946 Ft2 |
| Total Finished Area | 2946 Sqft |
| Type | House |
| Utility Water | Cistern |
Parking
| Garage | |
| Attached Garage | |
| Gravel |
Land
| Acreage | Yes |
| Land Amenities | Golf Course, Playground, Shopping |
| Sewer | Septic System |
| Size Irregular | 1.1 |
| Size Total | 1.1 Ac |
| Size Total Text | 1.1 Ac |
Rooms
| Level | Type | Length | Width | Dimensions |
|---|---|---|---|---|
| Second Level | Bedroom | 14. x 11.1 | ||
| Second Level | Primary Bedroom | 19.8 x 10.8 + 15. x 19 | ||
| Second Level | Bath (# Pieces 1-6) | 9.11 x 9 | ||
| Basement | Bath (# Pieces 1-6) | 10. x 6 | ||
| Basement | Living Room | 13.5 x 8.6 | ||
| Basement | Kitchen | 11. x 8.6 | ||
| Basement | Bedroom | 10.3 x 7.10 | ||
| Main Level | Mud Room | 16.7 x 7.11 | ||
| Main Level | Eat In Kitchen | 21.3 x 14.10 | ||
| Main Level | Living Room | 11.7 x 20 | ||
| Main Level | Foyer | 7.5 x 13 | ||
| Main Level | Bath (# Pieces 1-6) | 7.4 x 6.14 | ||
| Main Level | Bedroom | 13. x 9.9 |
https://www.realtor.ca/real-estate/28863536/1381-1-highway-falmouth-falmouth
Contact Us
Contact us for more information

Annie Benjamin
382 Main Street
Wolfville, Nova Scotia B4P 1C9




















































