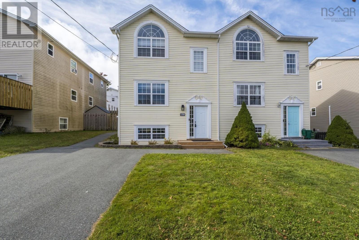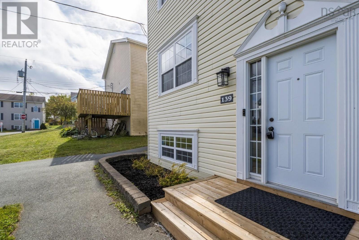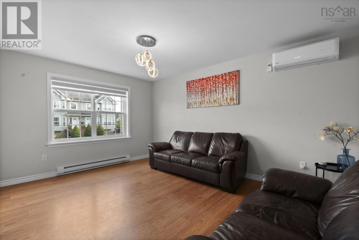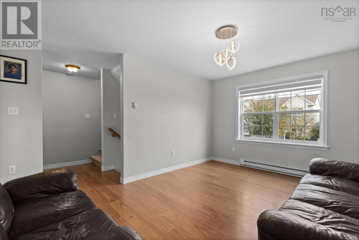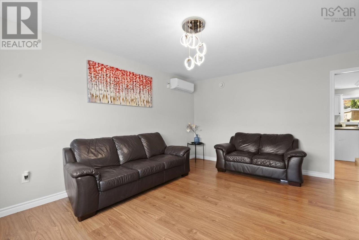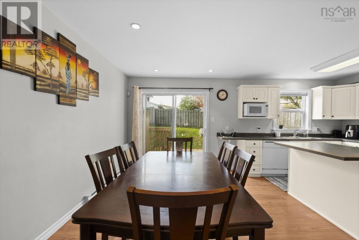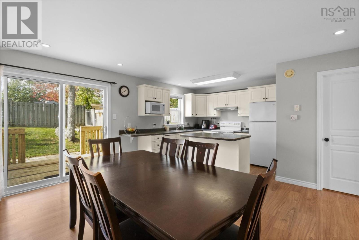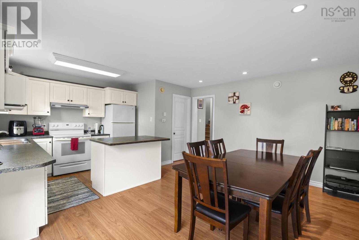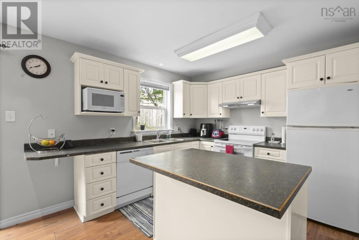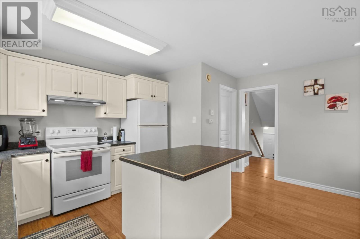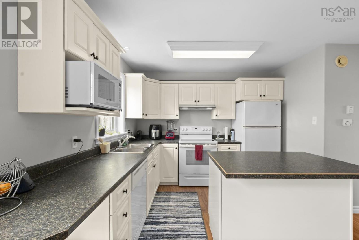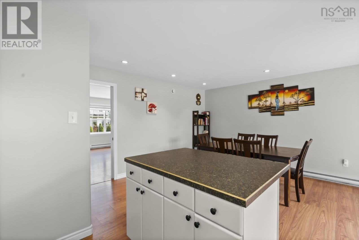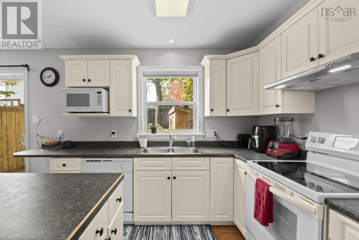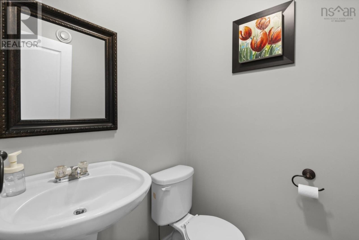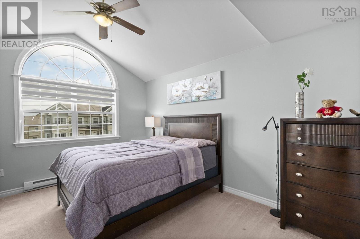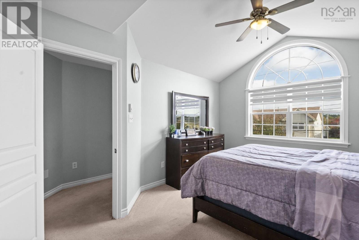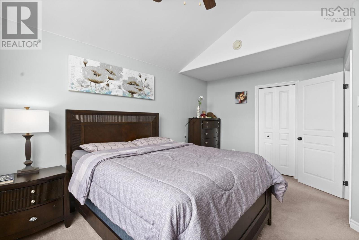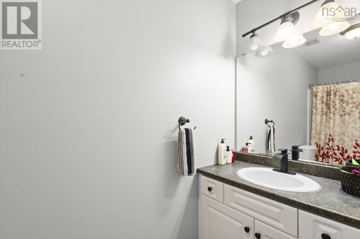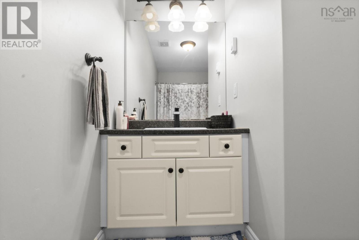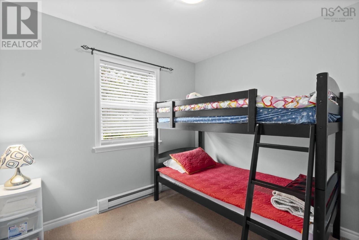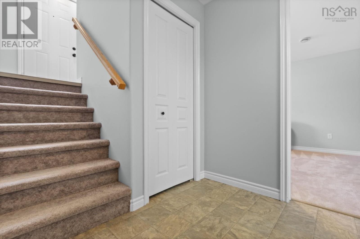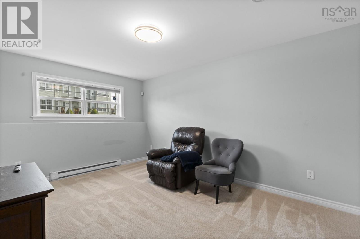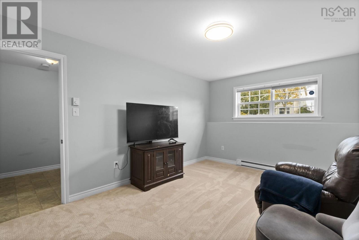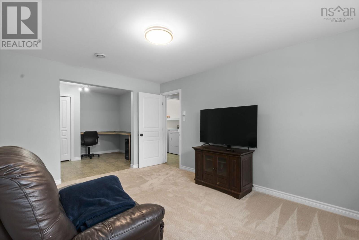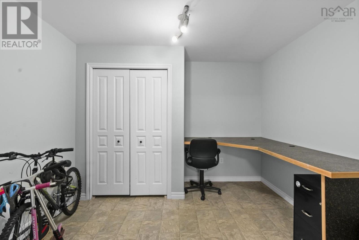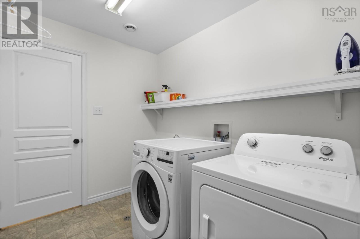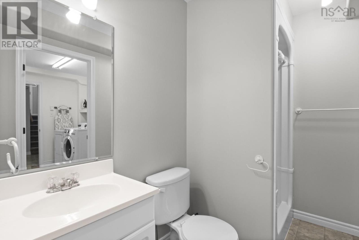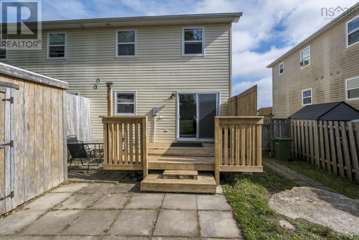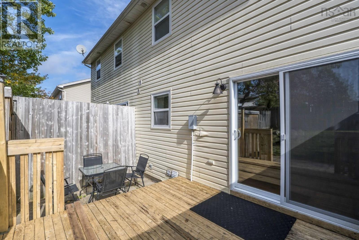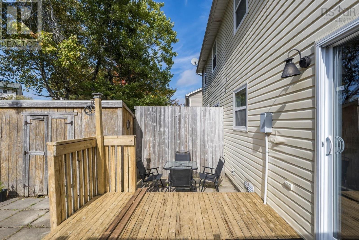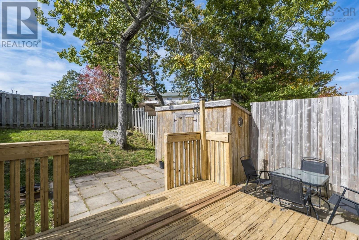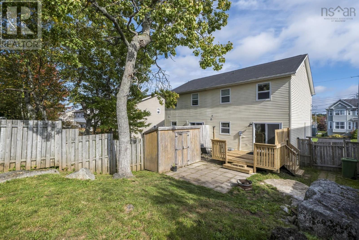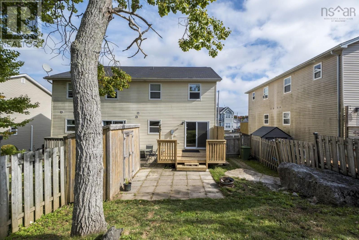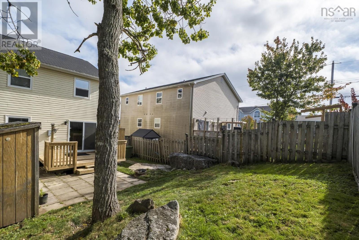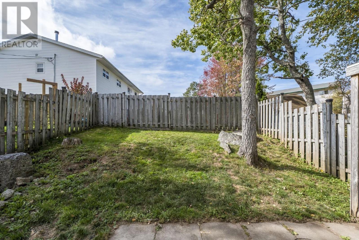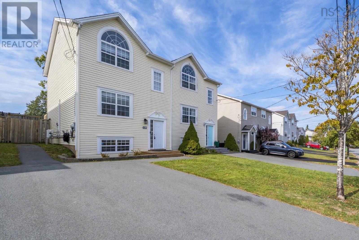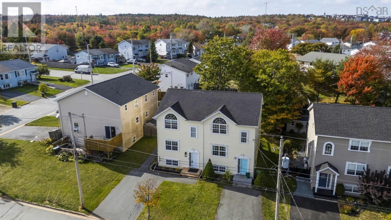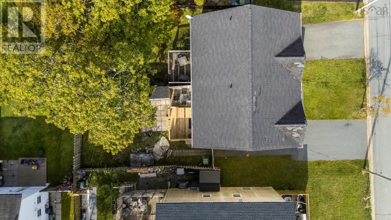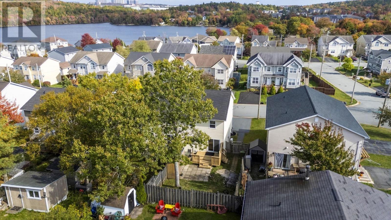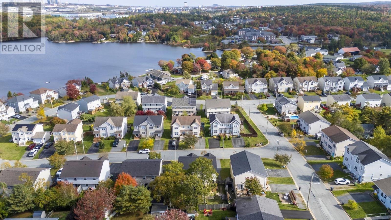139 North Green Road Lakeside, Nova Scotia B3T 2L6
$499,900
Welcome to 139 North Green - the perfect blend of comfort, function, and value. Set on a quiet family crescent in highly convenient Lakeside, this three-level home checks all the right boxes. The main floors open layout connects an oversized living room, a tucked-away half bath, and a bright kitchen with a corner layout, centre island, and generous dining space. Step through to the fully fenced backyard -private, level, and ready for summer evenings or a quiet coffee in the morning. Upstairs, both secondary bedrooms are bright and well-proportioned, ideal for family or guests. The primary bedroom impresses with cathedral ceilings, a feature half-moon window, a walk-in closet, and ample space for any setup you envision. A full four-piece bath completes this level. Downstairs extends your living options even further with a large rec room, a home office, a second full bath, and laundry. Every space has been designed with everyday comfort in mind - practical where it counts, welcoming throughout. If you've been searching for a well-designed home in a great location with exceptional value, 139 North Green deserves to be on your list. (id:45785)
Property Details
| MLS® Number | 202525512 |
| Property Type | Single Family |
| Neigbourhood | Governors Glen |
| Community Name | Lakeside |
| Amenities Near By | Golf Course, Public Transit |
| Features | Level |
Building
| Bathroom Total | 3 |
| Bedrooms Above Ground | 3 |
| Bedrooms Total | 3 |
| Appliances | Stove, Dishwasher, Dryer, Washer, Refrigerator |
| Constructed Date | 2007 |
| Construction Style Attachment | Semi-detached |
| Cooling Type | Wall Unit, Heat Pump |
| Exterior Finish | Vinyl |
| Flooring Type | Carpeted, Laminate, Linoleum, Tile |
| Foundation Type | Poured Concrete |
| Half Bath Total | 1 |
| Stories Total | 2 |
| Size Interior | 1,897 Ft2 |
| Total Finished Area | 1897 Sqft |
| Type | House |
| Utility Water | Municipal Water |
Parking
| Paved Yard |
Land
| Acreage | No |
| Land Amenities | Golf Course, Public Transit |
| Landscape Features | Landscaped |
| Sewer | Municipal Sewage System |
| Size Irregular | 0.0692 |
| Size Total | 0.0692 Ac |
| Size Total Text | 0.0692 Ac |
Rooms
| Level | Type | Length | Width | Dimensions |
|---|---|---|---|---|
| Second Level | Primary Bedroom | 11.6 x 15.1 | ||
| Second Level | Bedroom | 9.4 x 10.3 | ||
| Second Level | Bedroom | 9. x 10.1 | ||
| Second Level | Bath (# Pieces 1-6) | 5. x 10.11 | ||
| Basement | Recreational, Games Room | 10.10 x 14.8 | ||
| Basement | Bedroom | 10.9 x 9.1 | ||
| Basement | Bath (# Pieces 1-6) | 8.2 x 5.2 | ||
| Basement | Laundry Room | 7. x 9.2 | ||
| Basement | Utility Room | 9.11 x 5.2 | ||
| Main Level | Living Room | 11.6 x 15.4 | ||
| Main Level | Kitchen | 9.3 x 10.2 | ||
| Main Level | Dining Room | 13.9 x 15.4 | ||
| Main Level | Bath (# Pieces 1-6) | 4.9 x 4.8 |
https://www.realtor.ca/real-estate/28971460/139-north-green-road-lakeside-lakeside
Contact Us
Contact us for more information
Peter Brouwer
(902) 481-2971
www.peterbrouwer.com/
84 Chain Lake Drive
Beechville, Nova Scotia B3S 1A2

