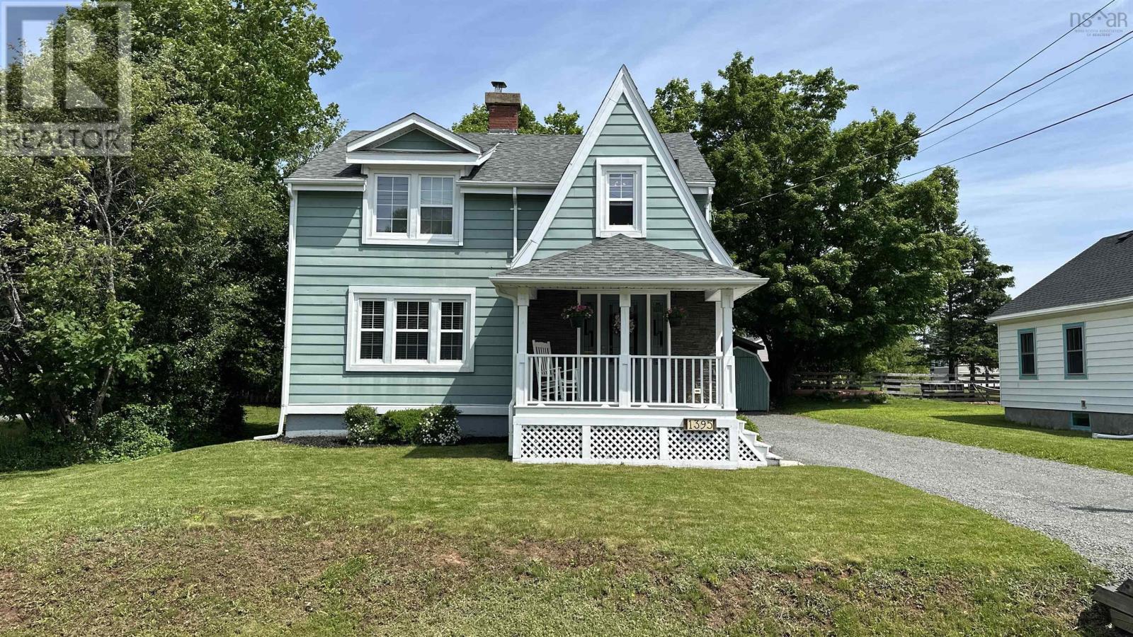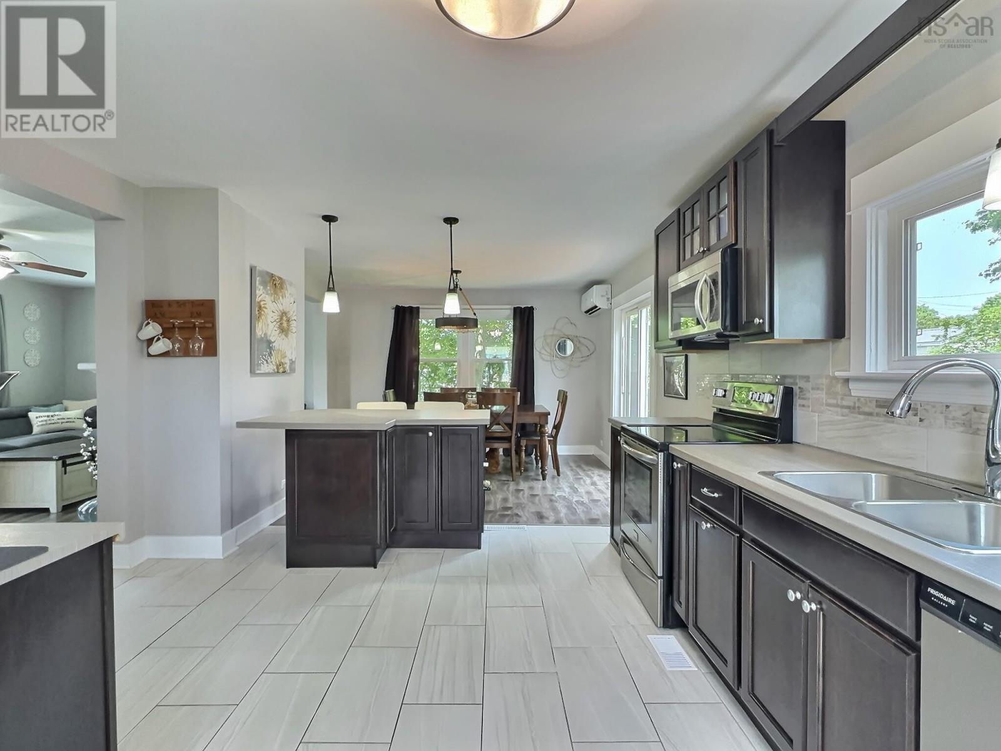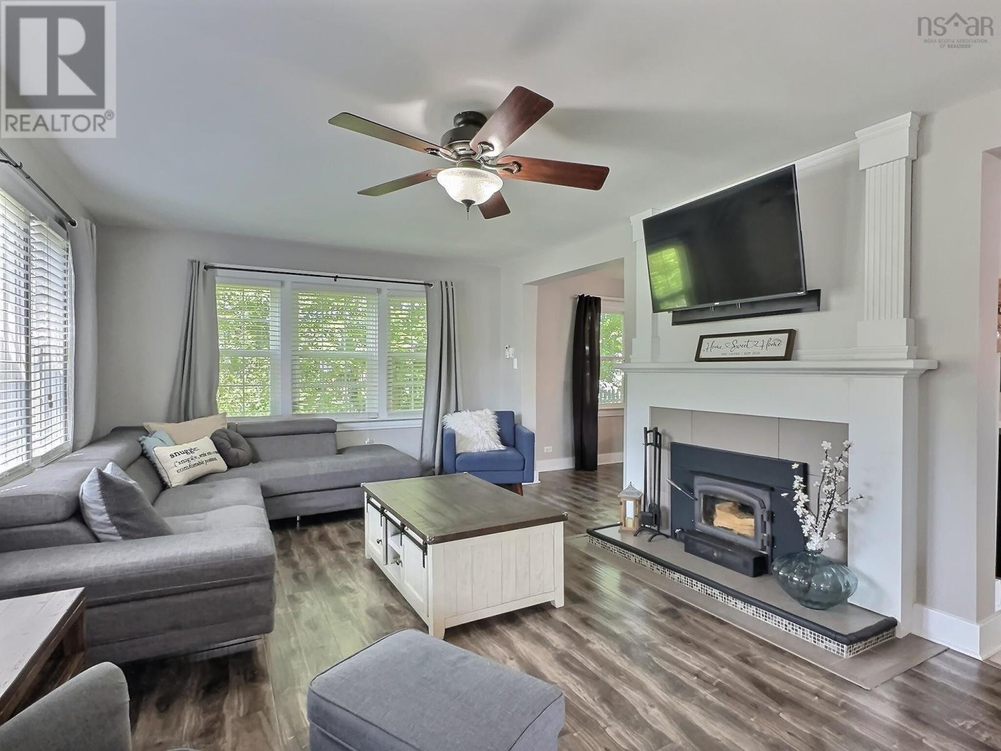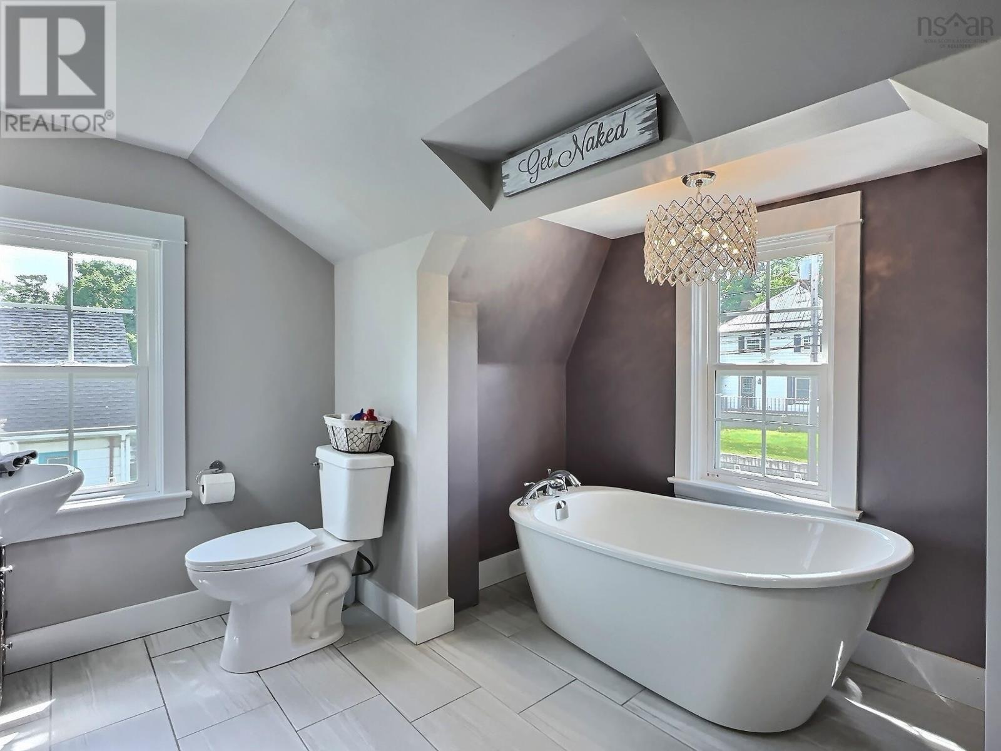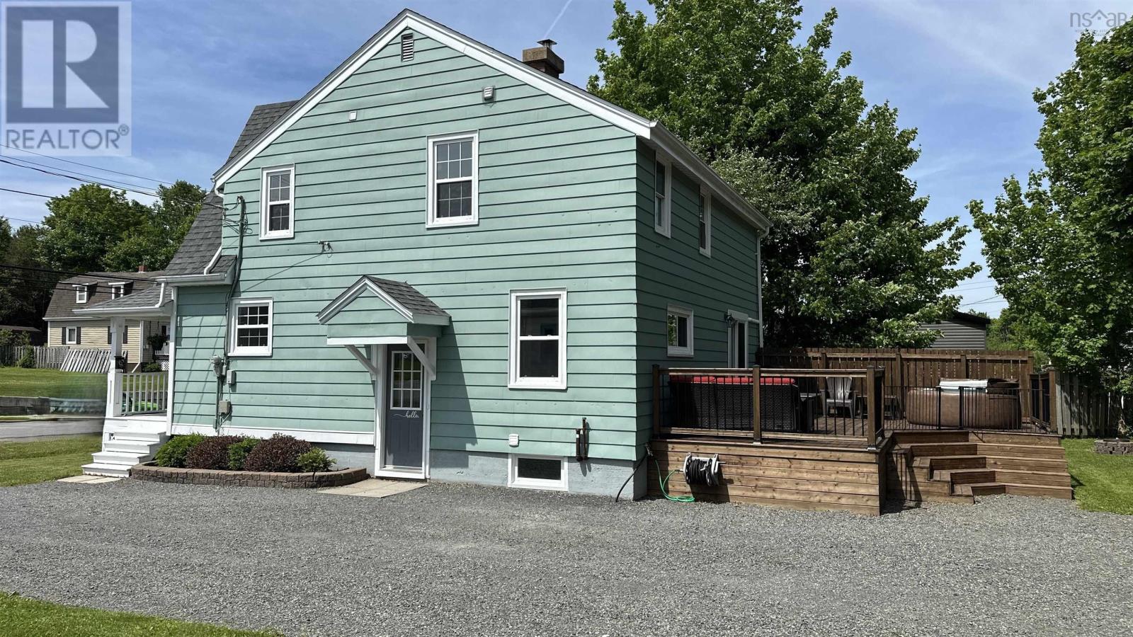1395 East Prince Street Salmon River, Nova Scotia B2N 7G3
$369,000
Visit REALTOR® website for additional information. Beautifully updated and move-in ready, this 3-bedoom home blends modern style with every day comfort in a fantastic location. The bright, spacious kitchen features an incredible island, updated cabinetry, stainless steel appliances, and flows seamlessly into the large dining area with patio doors leading to a generous back deck-perfect for entertaining! The cozy living room offers a centered wood-burning fireplace- with efficient insert- and space for oversized furniture. Upstairs, you will find 3 bedrooms, a stylish full bath with soaker tub, walk-in shower, and laundry. A 2-piece powder room is conveniently located on the main level. The finished bonus room in the basement adds versatile living space. Recent updates include two heat pumps, roof shingles, hot water tank, flooring, lighting, upgraded electrical panel and more. (id:45785)
Property Details
| MLS® Number | 202514313 |
| Property Type | Single Family |
| Community Name | Salmon River |
| Amenities Near By | Golf Course, Park, Playground, Shopping, Place Of Worship |
| Community Features | Recreational Facilities, School Bus |
| Features | Level, Sump Pump |
| Structure | Shed |
Building
| Bathroom Total | 2 |
| Bedrooms Above Ground | 3 |
| Bedrooms Total | 3 |
| Appliances | Stove, Dishwasher, Dryer, Washer, Microwave Range Hood Combo, Refrigerator, Water Softener |
| Basement Development | Partially Finished |
| Basement Type | Full (partially Finished) |
| Constructed Date | 1949 |
| Construction Style Attachment | Detached |
| Cooling Type | Wall Unit, Heat Pump |
| Exterior Finish | Aluminum Siding |
| Fireplace Present | Yes |
| Flooring Type | Ceramic Tile, Laminate |
| Foundation Type | Poured Concrete |
| Half Bath Total | 1 |
| Stories Total | 2 |
| Size Interior | 1,713 Ft2 |
| Total Finished Area | 1713 Sqft |
| Type | House |
| Utility Water | Drilled Well |
Parking
| Gravel |
Land
| Acreage | No |
| Land Amenities | Golf Course, Park, Playground, Shopping, Place Of Worship |
| Landscape Features | Landscaped |
| Sewer | Municipal Sewage System |
| Size Irregular | 0.1686 |
| Size Total | 0.1686 Ac |
| Size Total Text | 0.1686 Ac |
Rooms
| Level | Type | Length | Width | Dimensions |
|---|---|---|---|---|
| Second Level | Bedroom | 16.2x7.3jut | ||
| Second Level | Bedroom | 10.6x10.10 | ||
| Second Level | Primary Bedroom | 16.8x11.9 | ||
| Second Level | Laundry / Bath | 17.5x10 4pc | ||
| Main Level | Foyer | 10x11.10juts | ||
| Main Level | Living Room | 19.3x12.2 | ||
| Main Level | Bath (# Pieces 1-6) | 4.6x3.5 | ||
| Main Level | Kitchen | 15.11x22 | ||
| Main Level | Dining Room | 11.3x12.6 | ||
| Main Level | Foyer | 3.4x4.8 |
https://www.realtor.ca/real-estate/28454388/1395-east-prince-street-salmon-river-salmon-river
Contact Us
Contact us for more information
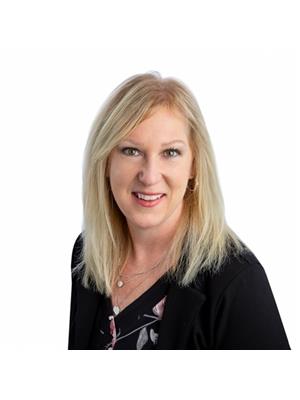
Toni Kennedy
2 Ralston Avenue, Suite 100
Dartmouth, Nova Scotia B3B 1H7

