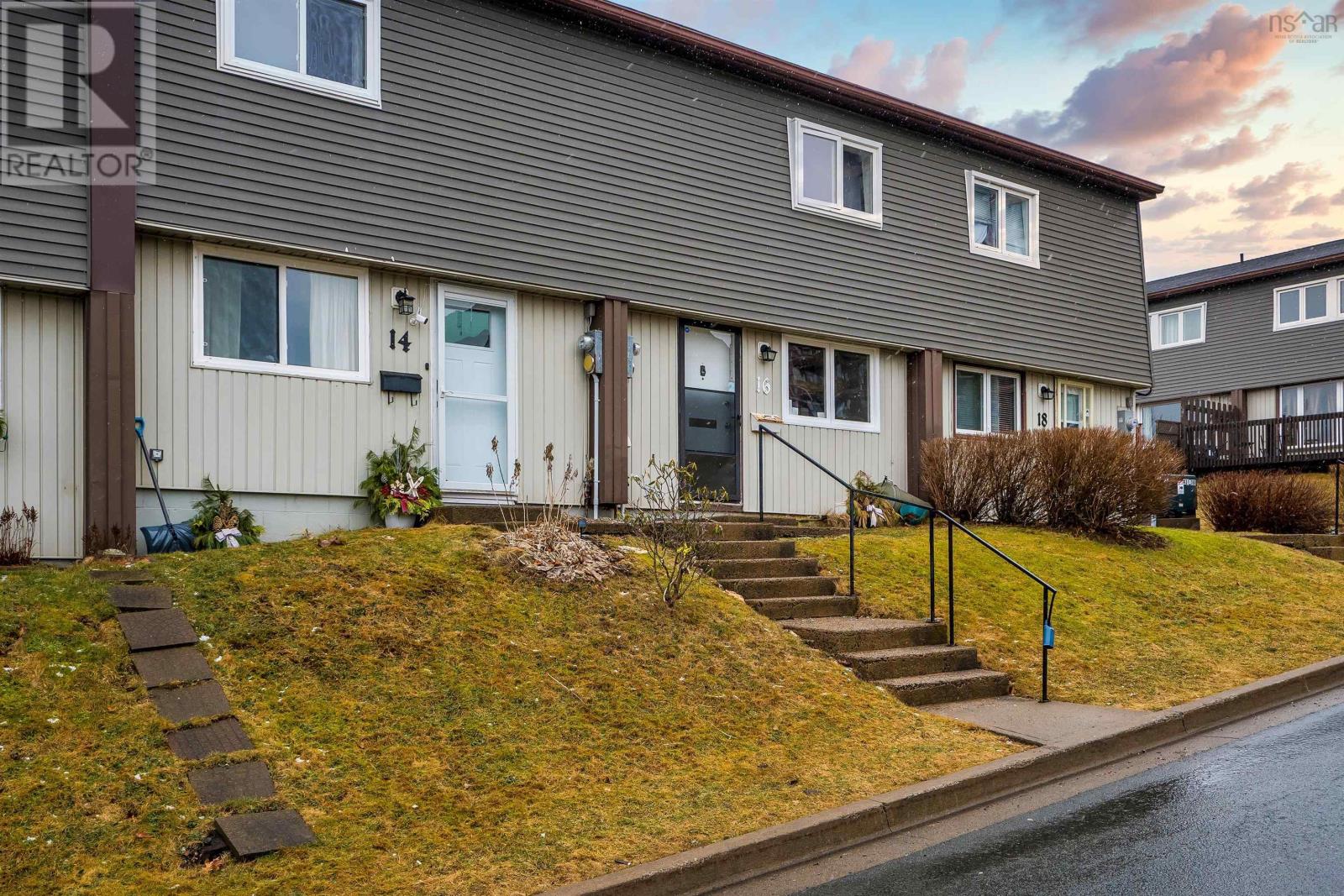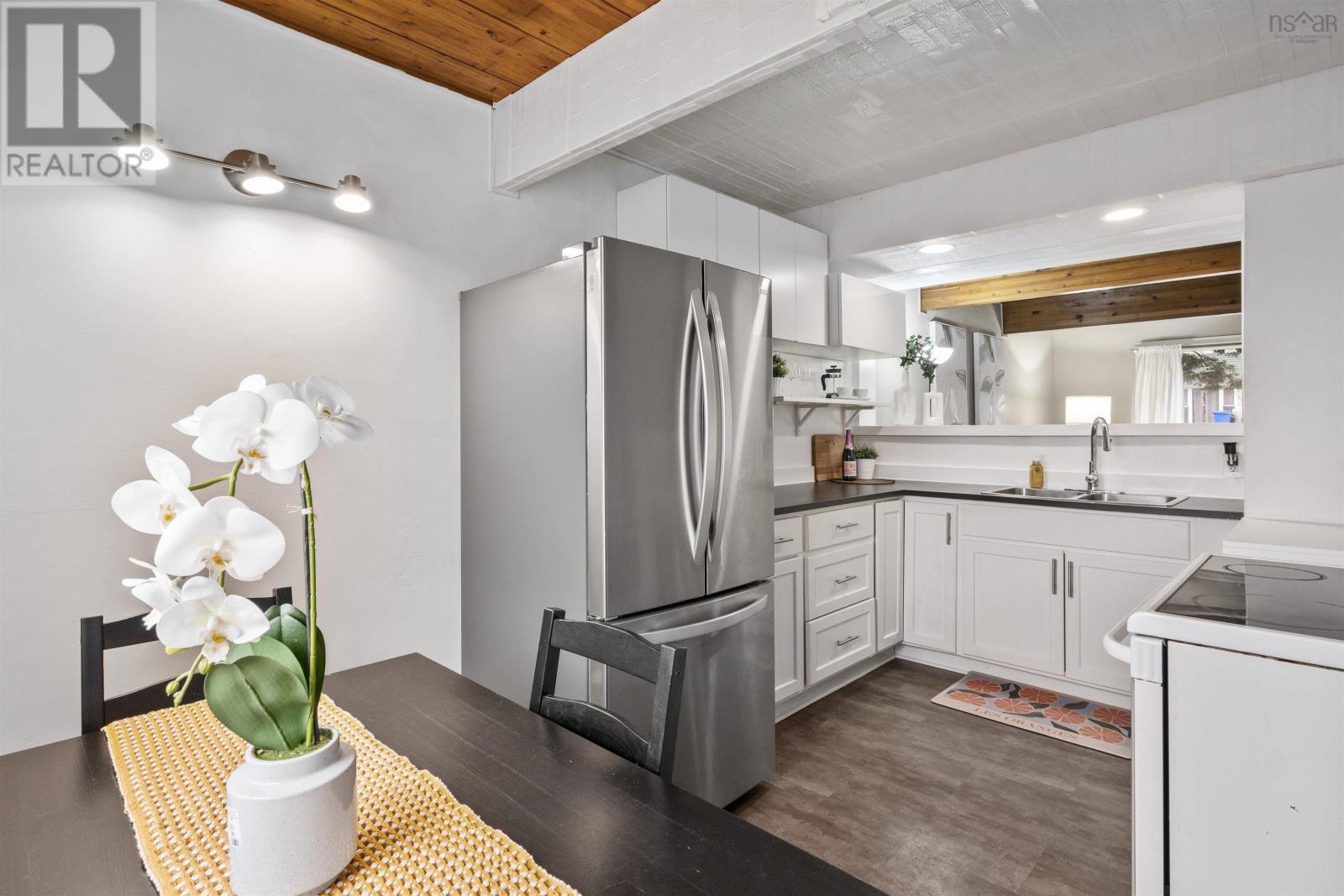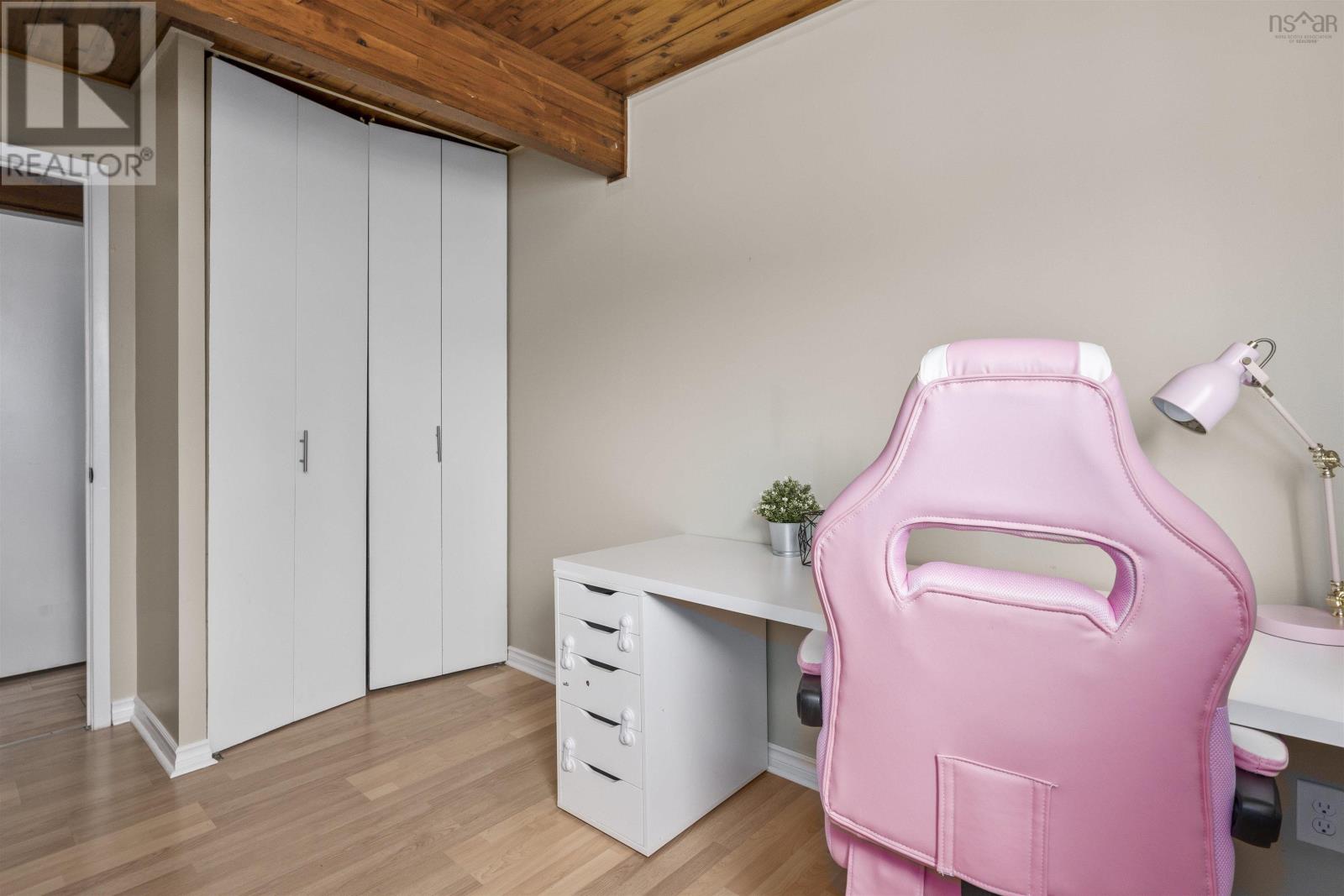14 Abbey Road Halifax, Nova Scotia B3P 2L4
$369,000Maintenance,
$206.09 Monthly
Maintenance,
$206.09 MonthlyCharming 2-Level Condo Townhouse in Cowie Hill ideal for First-Time Buyers or Growing Families or Investors. Nestled in a central location, just minutes from downtown Halifax and all the essential amenities, this well-maintained condo townhouse offers an excellent opportunity for those looking to enter the market. Situated around the corner from an elementary school, it?s perfect for a growing family. This spacious 2-level, 3-bedroom, 1-bath home features updated finishes throughout, a partially fenced backyard for added privacy, and low condo fees. With parking included, it?s both practical and affordable. Enjoy easy access to major highways, scenic provincial parks, and a tight-knit community ? this property truly combines convenience and comfort. Whether you're just starting out or seeking a smart investment, this home is move-in ready and waiting for its next owners. Don?t miss out! (id:45785)
Property Details
| MLS® Number | 202502132 |
| Property Type | Single Family |
| Community Name | Halifax |
| Amenities Near By | Playground, Public Transit, Place Of Worship |
| Community Features | Recreational Facilities, School Bus |
| Structure | Shed |
Building
| Bathroom Total | 1 |
| Bedrooms Above Ground | 3 |
| Bedrooms Total | 3 |
| Appliances | Stove, Dishwasher, Dryer, Washer, Refrigerator |
| Architectural Style | 2 Level |
| Basement Type | Unknown |
| Constructed Date | 1975 |
| Flooring Type | Laminate, Vinyl |
| Foundation Type | Concrete Slab |
| Stories Total | 2 |
| Size Interior | 960 Ft2 |
| Total Finished Area | 960 Sqft |
| Type | Row / Townhouse |
| Utility Water | Municipal Water |
Parking
| Parking Space(s) |
Land
| Acreage | No |
| Land Amenities | Playground, Public Transit, Place Of Worship |
| Landscape Features | Landscaped |
| Sewer | Municipal Sewage System |
| Size Total Text | Under 1/2 Acre |
Rooms
| Level | Type | Length | Width | Dimensions |
|---|---|---|---|---|
| Second Level | Primary Bedroom | 13.4 x 9.3 | ||
| Second Level | Bedroom | 7.7 x 12. | ||
| Second Level | Bedroom | 7.7 x 12. | ||
| Second Level | Bath (# Pieces 1-6) | 8.10 x 5 | ||
| Main Level | Kitchen | 8.6 x 8.5 | ||
| Main Level | Dining Nook | 8.9 x 5.6 | ||
| Main Level | Living Room | 15.4 x 14.4 |
https://www.realtor.ca/real-estate/27869192/14-abbey-road-halifax-halifax
Contact Us
Contact us for more information





























