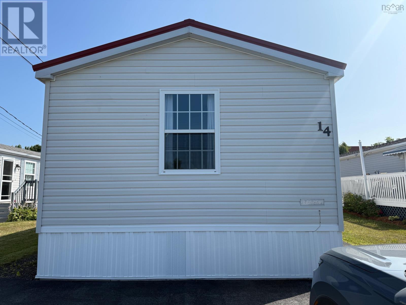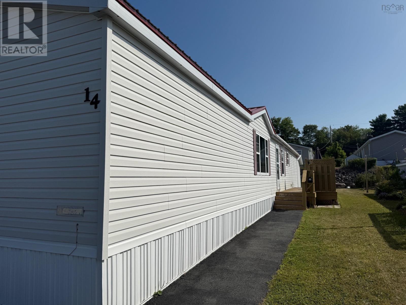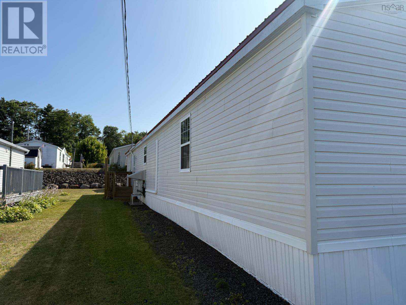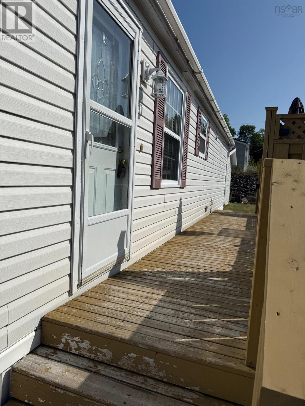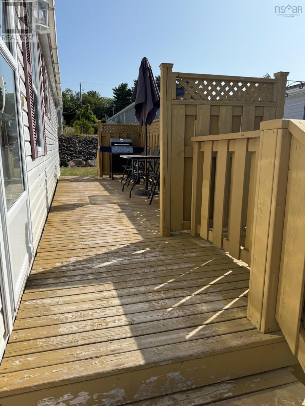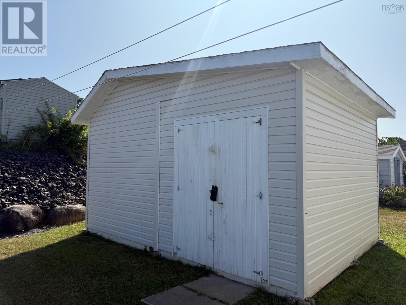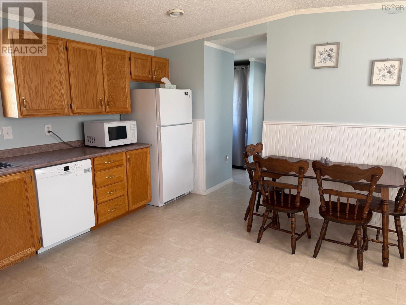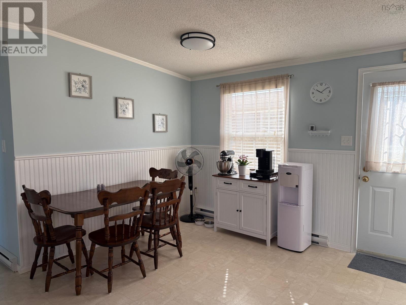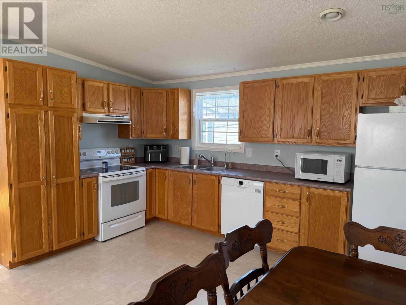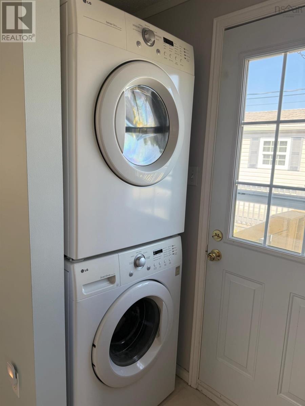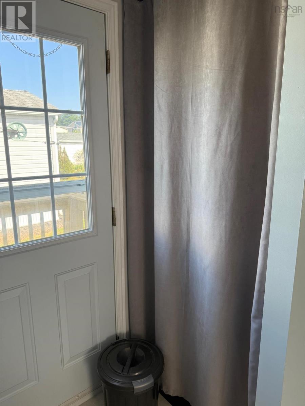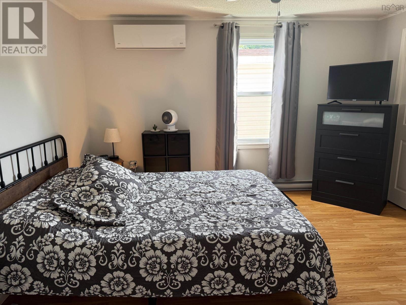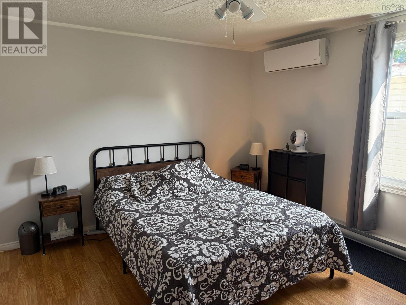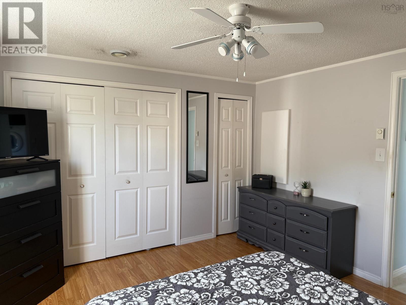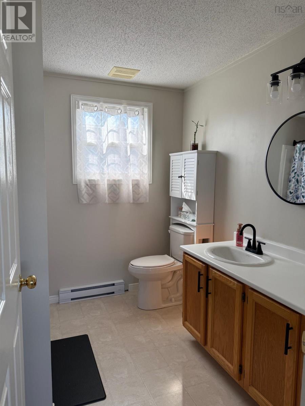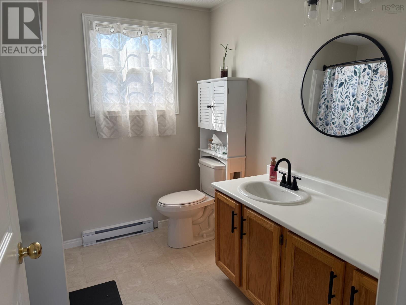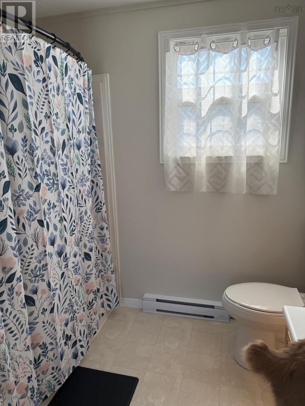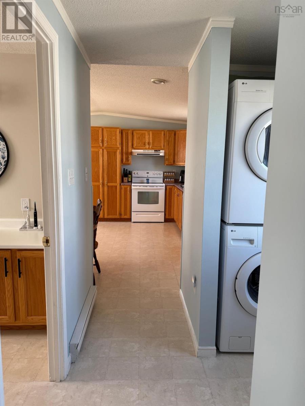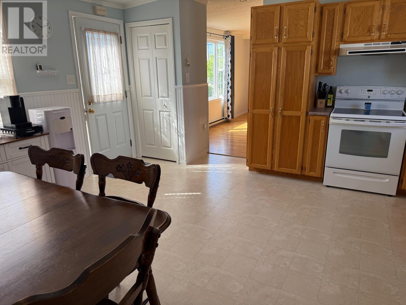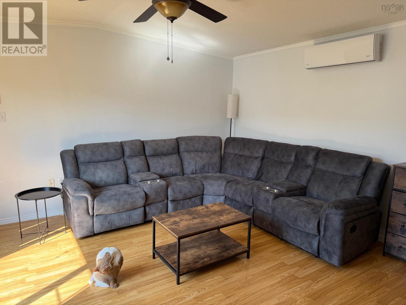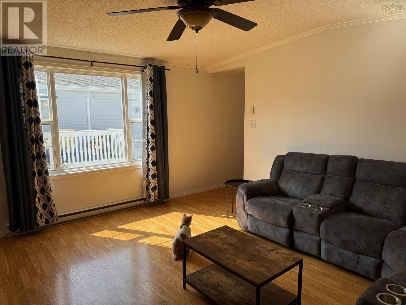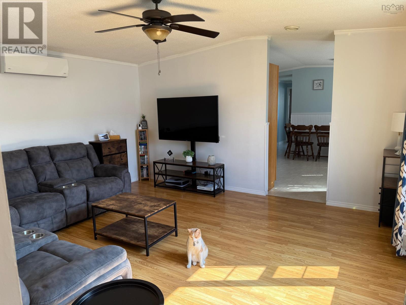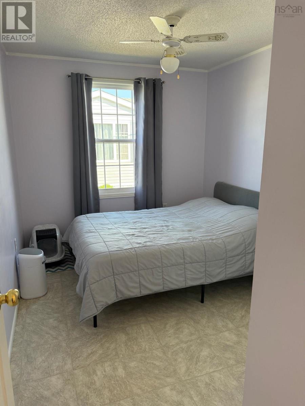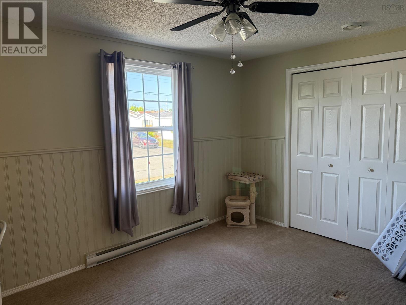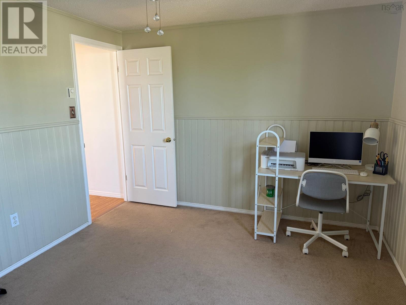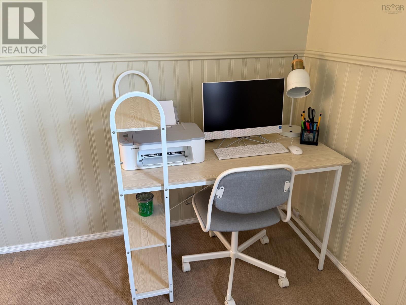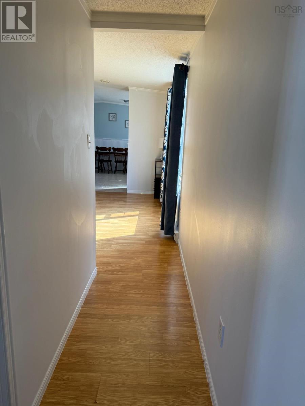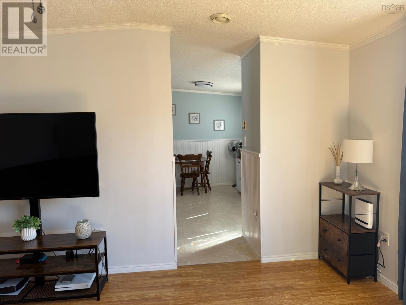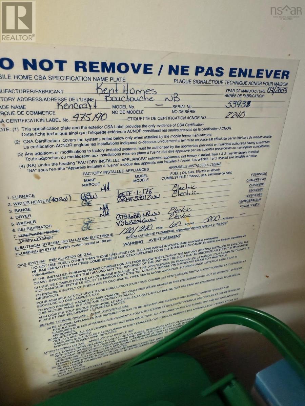14 Belmont Drive Bridgewater, Nova Scotia B4V 4E5
$234,900
Welcome to this well-maintained and move-in ready mobile home located in a quiet, safe park community in Bridgewater, Nova Scotia. Offering 3 comfortable bedrooms and a spacious, updated full bathroom, this home is ideal for anyone seeking affordable, low-maintenance living in a convenient location. Enjoy the bright and tidy interior, with a functional layout and plenty of natural light throughout. The large bathroom includes ample storage and space for laundry. This home is in excellent condition and has clearly been cared for with pride. Situated just minutes from all major amenitieshospital, shopping, restaurants, schools, and recreational facilitieseverything you need is within easy reach. Whether you're downsizing, buying your first home, or looking for an investment, this property offers great value in a welcoming community. Don't miss your chance to own a piece of Bridgewater! Book your showing today. (id:45785)
Property Details
| MLS® Number | 202518759 |
| Property Type | Single Family |
| Community Name | Bridgewater |
| Amenities Near By | Golf Course, Park, Playground, Public Transit, Shopping, Place Of Worship |
| Community Features | Recreational Facilities, School Bus |
| Features | Level |
| Structure | Shed |
Building
| Bathroom Total | 1 |
| Bedrooms Above Ground | 3 |
| Bedrooms Total | 3 |
| Appliances | Range - Electric, Washer/dryer Combo, Refrigerator |
| Basement Type | None |
| Constructed Date | 2003 |
| Cooling Type | Heat Pump |
| Exterior Finish | Vinyl |
| Flooring Type | Laminate |
| Stories Total | 1 |
| Size Interior | 1,072 Ft2 |
| Total Finished Area | 1072 Sqft |
| Type | Mobile Home |
| Utility Water | Municipal Water |
Parking
| Paved Yard |
Land
| Acreage | No |
| Land Amenities | Golf Course, Park, Playground, Public Transit, Shopping, Place Of Worship |
| Landscape Features | Landscaped |
| Sewer | Municipal Sewage System |
Rooms
| Level | Type | Length | Width | Dimensions |
|---|---|---|---|---|
| Main Level | Eat In Kitchen | 15 x 14 | ||
| Main Level | Living Room | 13.8 x 15 | ||
| Main Level | Bath (# Pieces 1-6) | 8.5 x 6.3 | ||
| Main Level | Bedroom | 12 x 13.6 | ||
| Main Level | Bedroom | 8.2 x 11.7 | ||
| Main Level | Bedroom | 10.8 x 12.8 |
https://www.realtor.ca/real-estate/28654628/14-belmont-drive-bridgewater-bridgewater
Contact Us
Contact us for more information

Angie Brown
(902) 624-9590
www.yoapress.com/angiebrownwp
https://www.facebook.com/AngieBrowntheExitlady/?ref=aymt_homepage_panel&eid=ARABIsR6y5jz4PMPYjSfziE1WWa5y51AxUn3K-UgKl_uDBVCWcWC1lrUrAPM3FPBFpxaNhSADKepGbpX
271 North Street
Bridgewater, Nova Scotia B4V 2V7

