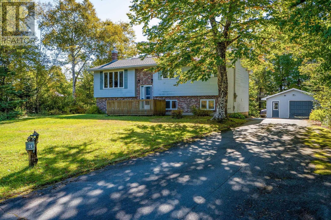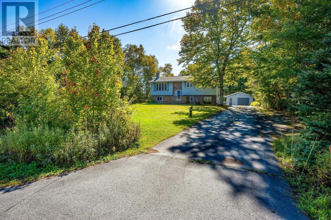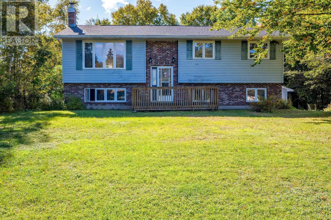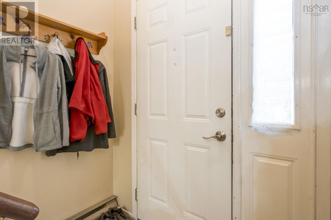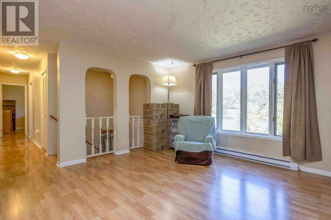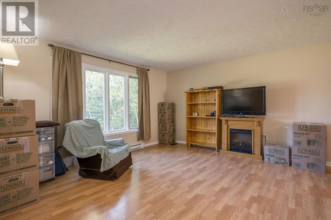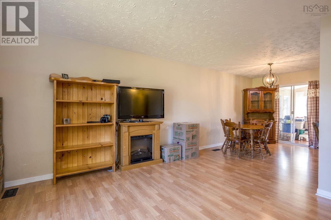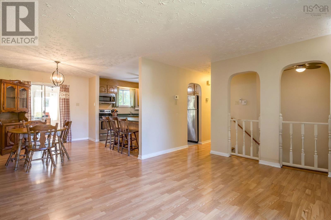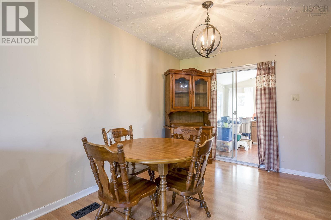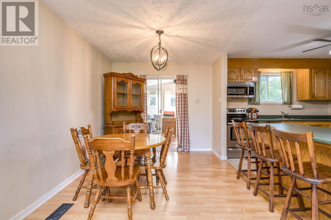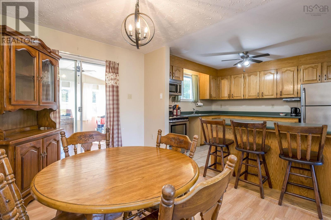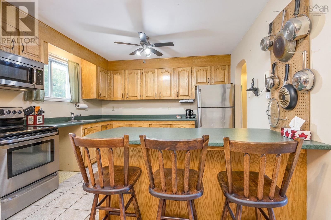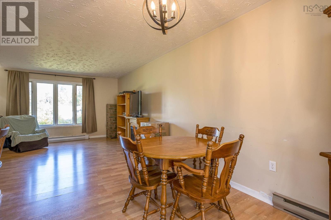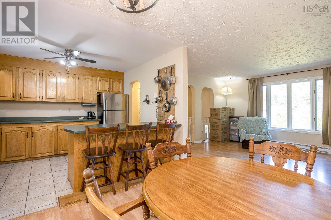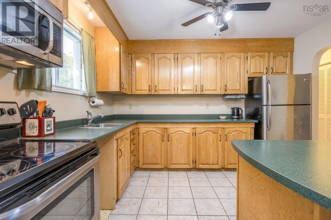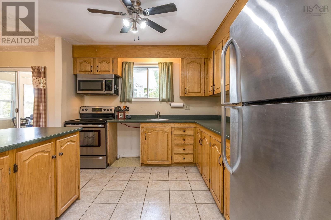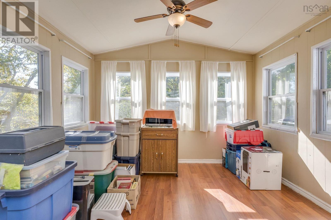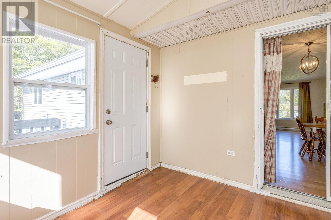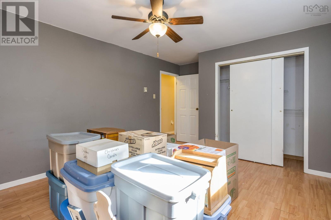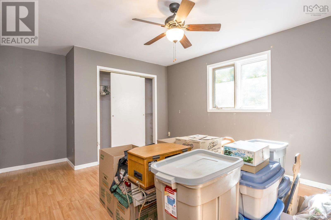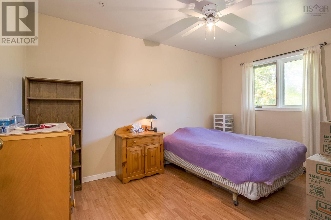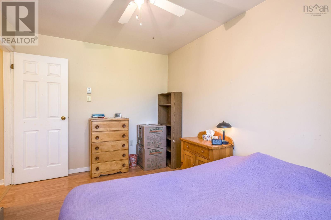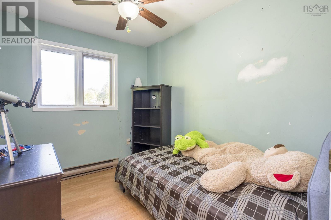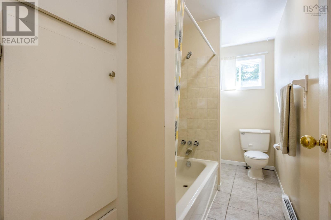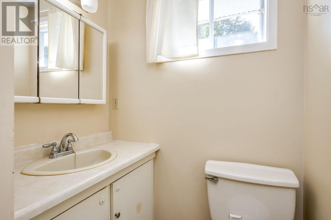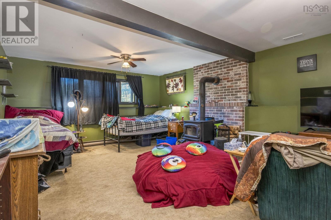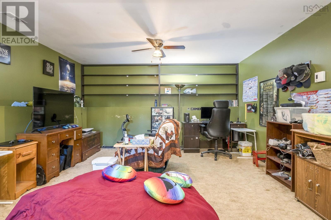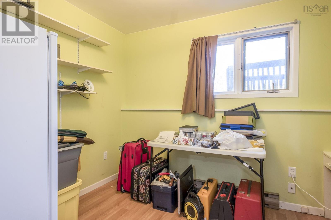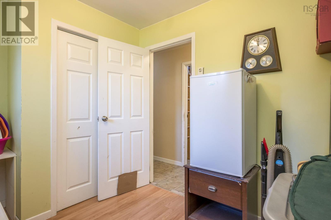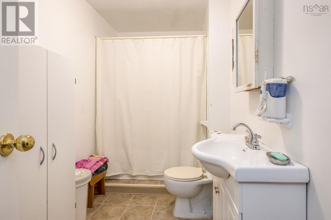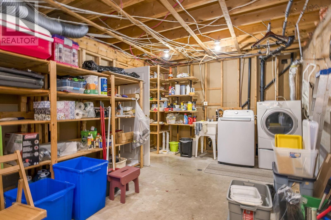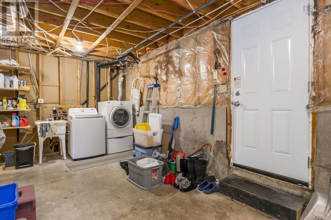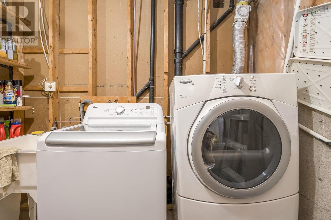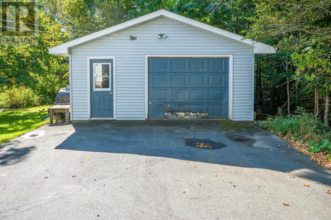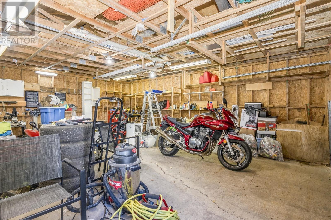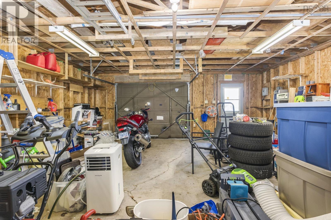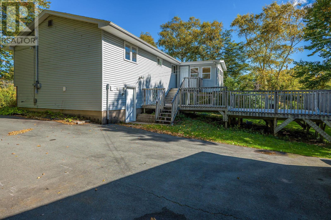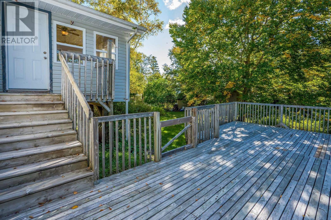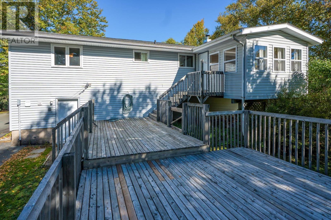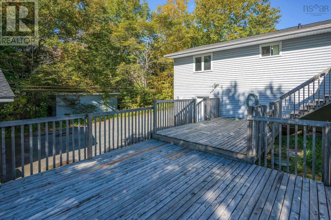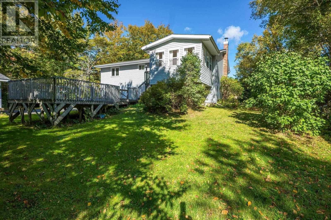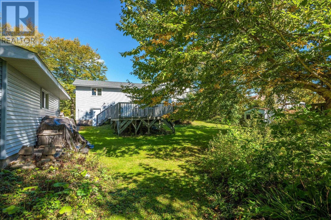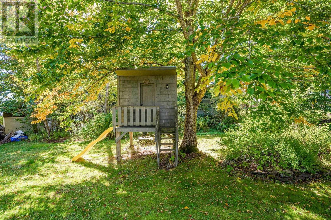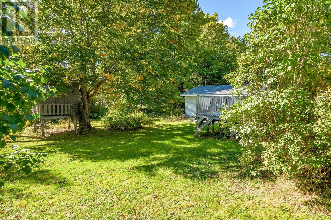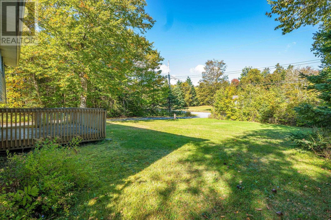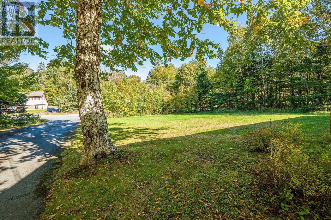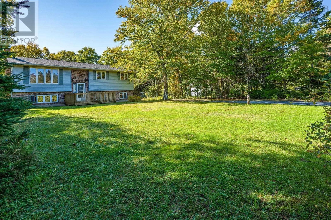14 Brian Andrew Street Lake Echo, Nova Scotia B3E 1M4
$400,000
This 5 bedroom, 2 bath split entry home in the quiet Bell Park area of Lake Echo is just waiting for your personal touches. This great family home sits on a large and private level lot with a large deck, detached 1.5 wired garage and even a play house with slide for the kids! This spacious split entry home features an open living/dining room/kitchen with patio doors into a 12'x12' sun room, offering lots of natural light. The kitchen has plenty of oak cabinetry plus lots of counter space and a breakfast bar peninsula. There are also 3 good-sized bedrooms and a full bath on the main level. Downstairs you'll find a large rec room with a wood stove, 2 smaller bedrooms (could be used for offices), a full bath and a large utility room with a laundry area and walk out to the back yard. This is a solid home with recent upgrades including the house & garage roofs in 2024, water heater 2024 and added pex plumbing - and with a 200 amp panel, electric baseboard heat and a wood stove, there's no expensive heating system to maintain! And what a great location in a small & peaceful subdivision, just a short stroll to the elementary school and close commuter routes as well. There is work cosmetic work required, but at $400k you can move in and build your own equity! (id:45785)
Property Details
| MLS® Number | 202525192 |
| Property Type | Single Family |
| Community Name | Lake Echo |
| Amenities Near By | Park, Playground, Public Transit |
| Community Features | Recreational Facilities, School Bus |
| Features | Treed, Level |
| Structure | Shed |
Building
| Bathroom Total | 2 |
| Bedrooms Above Ground | 3 |
| Bedrooms Below Ground | 2 |
| Bedrooms Total | 5 |
| Appliances | Stove, Dryer, Washer, Freezer - Chest, Microwave Range Hood Combo, Refrigerator |
| Basement Features | Walk Out, Walk Out |
| Basement Type | Full, Partial |
| Constructed Date | 1986 |
| Construction Style Attachment | Detached |
| Exterior Finish | Brick, Vinyl |
| Flooring Type | Carpeted, Ceramic Tile, Laminate, Vinyl |
| Foundation Type | Poured Concrete |
| Stories Total | 1 |
| Size Interior | 1,879 Ft2 |
| Total Finished Area | 1879 Sqft |
| Type | House |
| Utility Water | Drilled Well |
Parking
| Garage | |
| Detached Garage | |
| Paved Yard |
Land
| Acreage | No |
| Land Amenities | Park, Playground, Public Transit |
| Landscape Features | Landscaped |
| Sewer | Septic System |
| Size Irregular | 0.4596 |
| Size Total | 0.4596 Ac |
| Size Total Text | 0.4596 Ac |
Rooms
| Level | Type | Length | Width | Dimensions |
|---|---|---|---|---|
| Lower Level | Recreational, Games Room | 23 x 14 | ||
| Lower Level | Bedroom | 8.2 x 8 +JOG | ||
| Lower Level | Bedroom | 8 x 11.5 UNFIN | ||
| Lower Level | Bath (# Pieces 1-6) | 7.9 x 6+JOG | ||
| Lower Level | Utility Room | 19.6 x 11.5 UNFIN | ||
| Lower Level | Laundry Room | COMB | ||
| Main Level | Living Room | 14.3 x 12.8 | ||
| Main Level | Dining Room | 9 x 11.6 | ||
| Main Level | Kitchen | 10.3 x 11.6 | ||
| Main Level | Primary Bedroom | 11.6 x 13+JOG | ||
| Main Level | Bedroom | 8.10 x 13 | ||
| Main Level | Bedroom | 9.8x7.7 | ||
| Main Level | Sunroom | 11.7 x 11.6 | ||
| Main Level | Bath (# Pieces 1-6) | 5.2 x 11.7 | ||
| Main Level | Foyer | 3.6 x 6.4 |
https://www.realtor.ca/real-estate/28955255/14-brian-andrew-street-lake-echo-lake-echo
Contact Us
Contact us for more information
Rosie Porter
(902) 461-2689
www.rosiep.ca/
84 Chain Lake Drive
Beechville, Nova Scotia B3S 1A2

