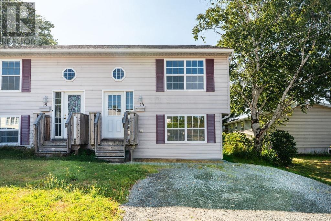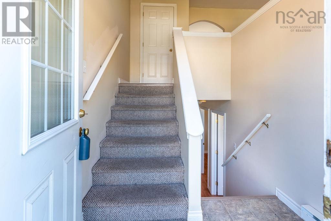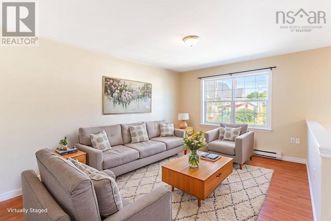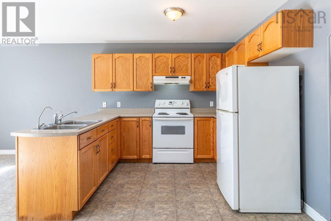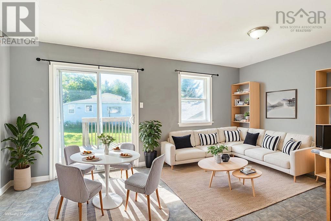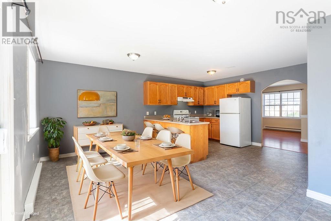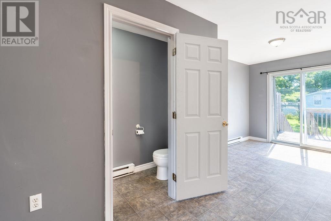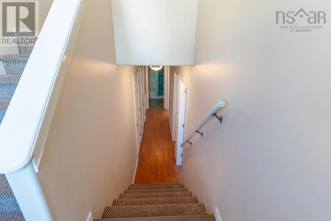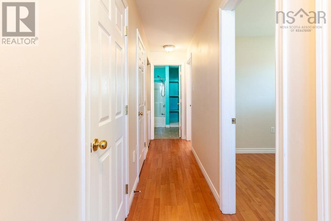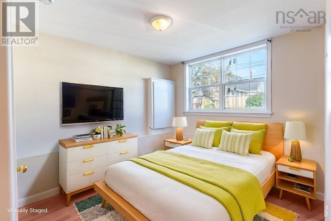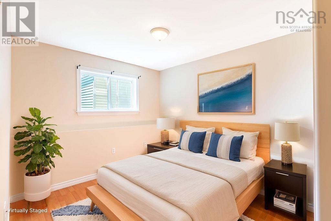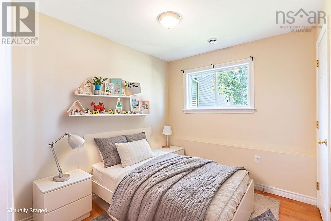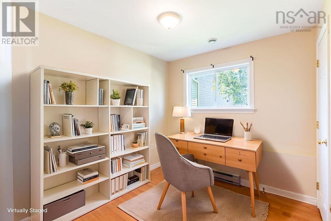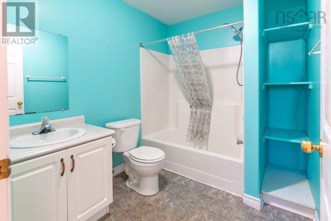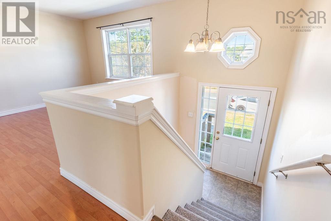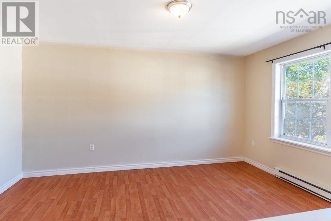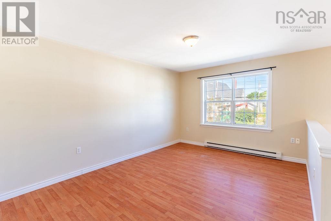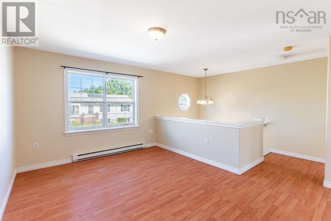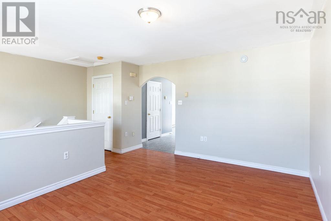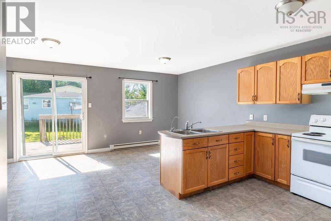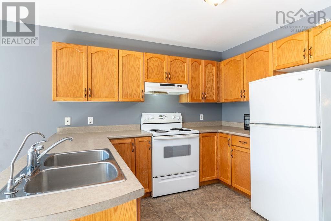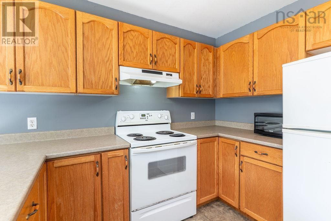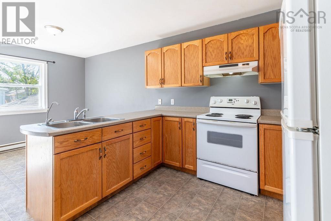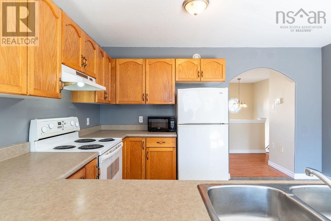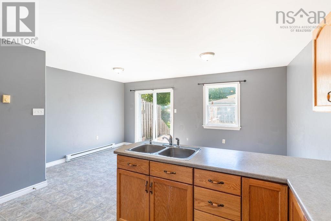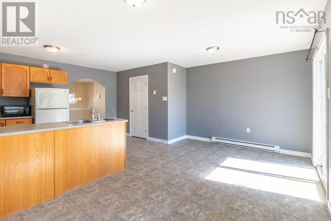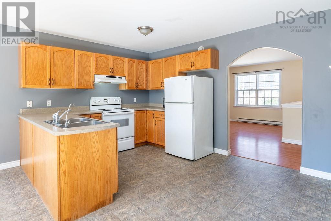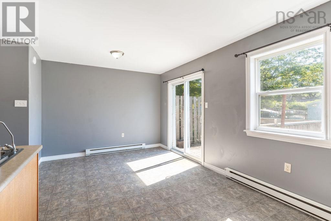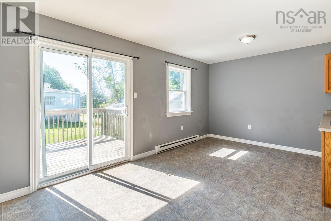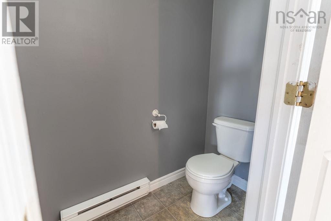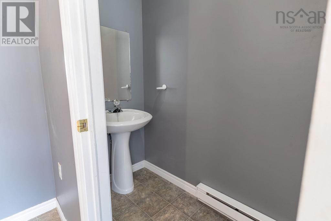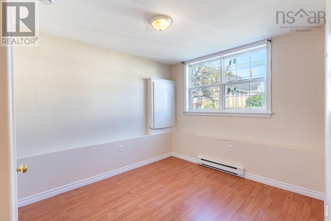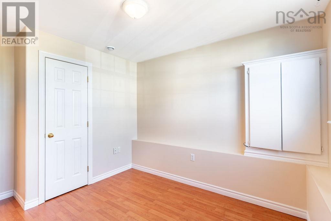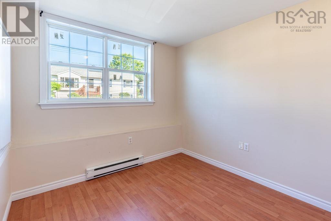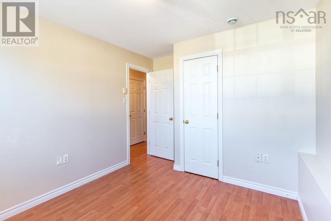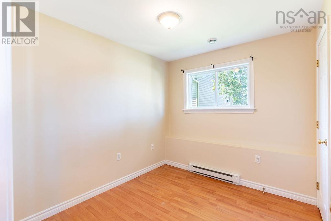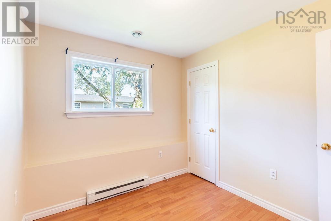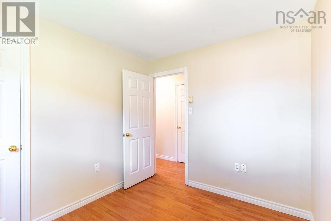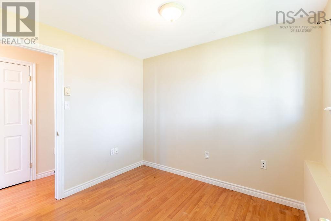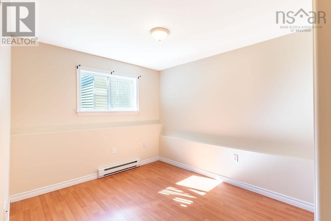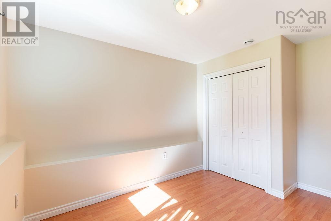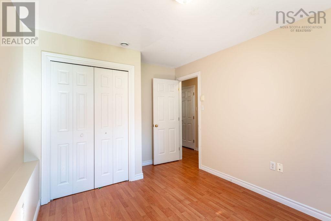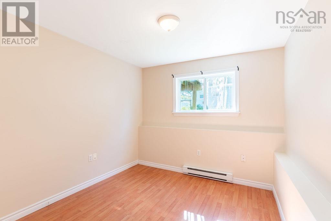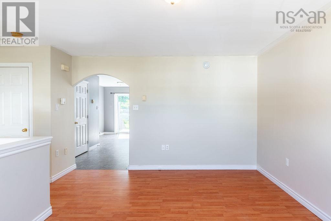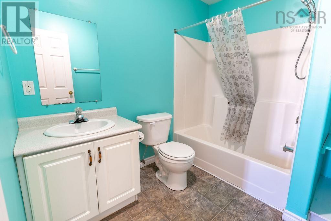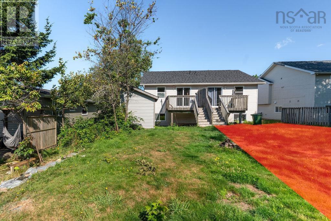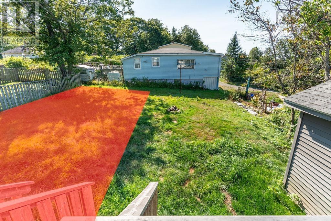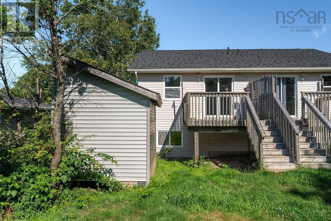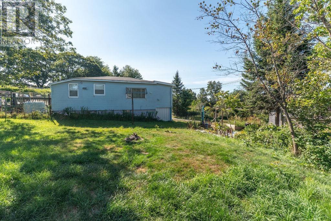14 Everette Street Woodside, Nova Scotia B2W 1G5
$389,900
A young home like this in this neighbourhood is a rare find. 3-bedroom semi in the heart of Woodside. This 20-year-old semi-detached home is ideally located within walking distance to the Woodside Ferry Terminal, Dartmouth General Hospital, and No Frills. The main level offers a spacious living room, oak kitchen with a functional U-shaped layout, and a flexible dining area that can accommodate a large table or double as a lounge space. A convenient powder room completes the main floor. Downstairs, you'll find three bedrooms, a full bathroom, laundry closet, and two generous storage closets. Outside, enjoy a deck with stairs to the backyard and a shed for your tools and toys. Did i mention the location?!? You're also just minutes from downtown Dartmouth's shops, restaurants, and waterfront. Take the ferry to Halifax for an easy work commute or to explore the boardwalk, downtown attractions, and vibrant nightlife. On weekends, enjoy local farmers' markets on both sides of the harbour. Call your agent today to schedule a viewing! (id:45785)
Property Details
| MLS® Number | 202519887 |
| Property Type | Single Family |
| Community Name | Woodside |
| Amenities Near By | Golf Course, Public Transit, Shopping |
| Features | Level |
| Structure | Shed |
Building
| Bathroom Total | 2 |
| Bedrooms Below Ground | 3 |
| Bedrooms Total | 3 |
| Appliances | Stove, Dishwasher, Dryer, Washer, Refrigerator |
| Basement Development | Finished |
| Basement Type | Full (finished) |
| Constructed Date | 2005 |
| Construction Style Attachment | Semi-detached |
| Exterior Finish | Vinyl |
| Flooring Type | Laminate, Vinyl |
| Foundation Type | Poured Concrete |
| Half Bath Total | 1 |
| Stories Total | 1 |
| Size Interior | 1,330 Ft2 |
| Total Finished Area | 1330 Sqft |
| Type | House |
| Utility Water | Municipal Water |
Parking
| Gravel |
Land
| Acreage | No |
| Land Amenities | Golf Course, Public Transit, Shopping |
| Landscape Features | Landscaped |
| Sewer | Municipal Sewage System |
| Size Irregular | 0.0793 |
| Size Total | 0.0793 Ac |
| Size Total Text | 0.0793 Ac |
Rooms
| Level | Type | Length | Width | Dimensions |
|---|---|---|---|---|
| Lower Level | Primary Bedroom | 10.6 x 9.8 | ||
| Lower Level | Bath (# Pieces 1-6) | 6.8 x 8 | ||
| Lower Level | Bedroom | 9.8 x 10.3 | ||
| Lower Level | Laundry Room | 3.6 x 2.10 | ||
| Lower Level | Storage | 11.5 x3.2 | ||
| Lower Level | Storage | 3 x 4.11 | ||
| Main Level | Foyer | 6.8 x 4.7 | ||
| Main Level | Living Room | 10.9 x14.9 | ||
| Main Level | Kitchen | 13.5 x 9.11 | ||
| Main Level | Dining Room | 16.10 x 8.11 | ||
| Main Level | Bath (# Pieces 1-6) | 3 x 8 | ||
| Main Level | Bedroom | 9.7 x 8.4 |
https://www.realtor.ca/real-estate/28701142/14-everette-street-woodside-woodside
Contact Us
Contact us for more information

Kelly Brown
222 Waterfront Drive, Suite 106
Bedford, Nova Scotia B4A 0H3

