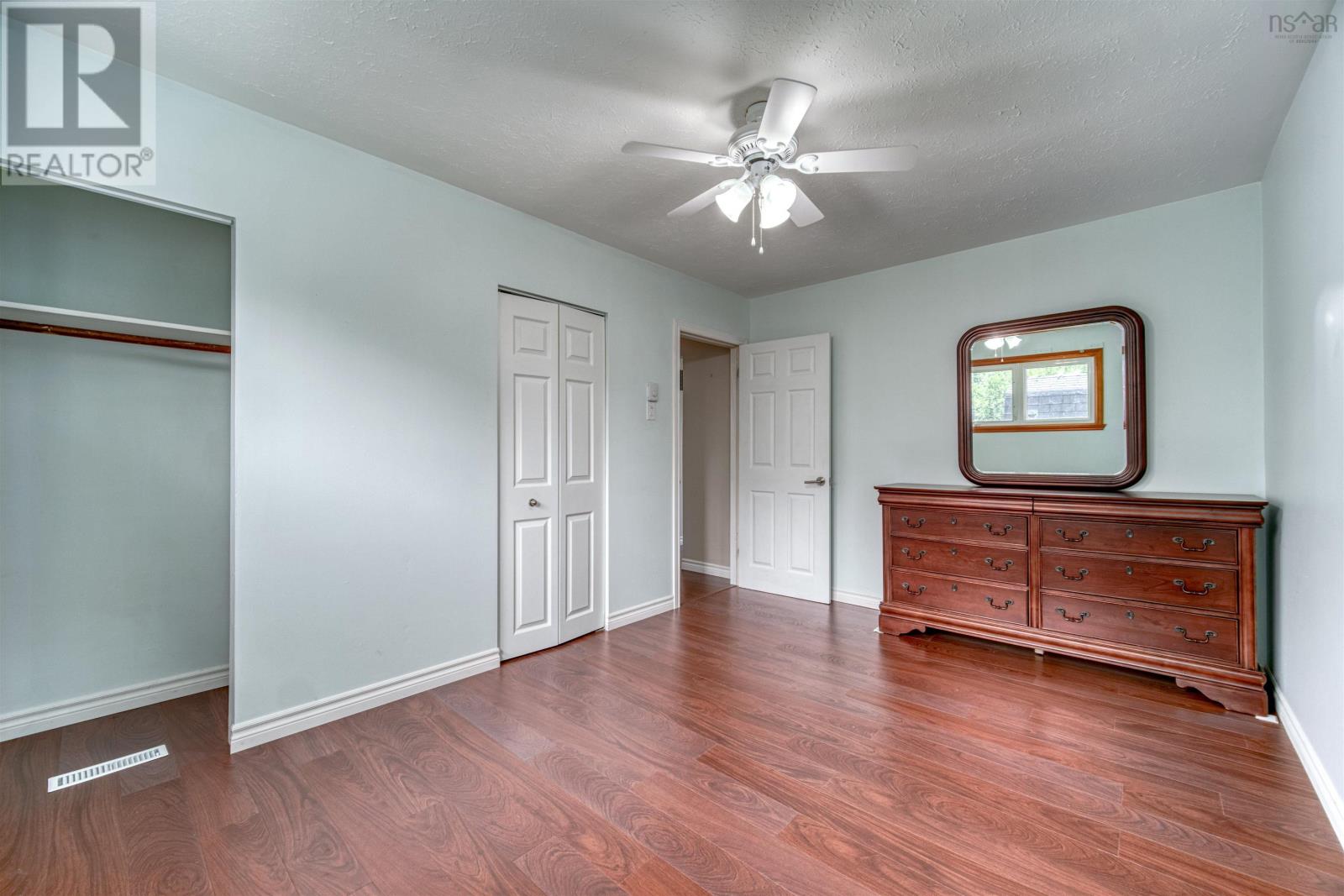14 Inverary Drive Dartmouth, Nova Scotia B2X 1H2
$439,000
In a quiet, established area of Dartmouth you will find this lovely bungalow located so close to all amenities such as shopping, and all levels of schooling plus NSCC within walking distance, Features are one level living with 1,270 sq.ft. of living space plus a super large landscaped mature yard of 12,600 sq ft which is double the average building lot, Plenty of space for kids to play in this backyard!! This cute home consists of 3 bedrooms, large living-room, kitchen with dining area plus main floor family room for additional family space. All appliances are included with a ductless heat pump for year round comfort, Come take a look you will not be disappointed with this affordable, well maintained bungalow. (id:45785)
Property Details
| MLS® Number | 202513747 |
| Property Type | Single Family |
| Neigbourhood | Tam O'Shanter Ridge |
| Community Name | Dartmouth |
| Amenities Near By | Public Transit, Shopping, Place Of Worship |
| Community Features | School Bus |
| Structure | Shed |
Building
| Bathroom Total | 1 |
| Bedrooms Above Ground | 3 |
| Bedrooms Total | 3 |
| Appliances | Oven, Stove, Dishwasher, Dryer, Washer, Refrigerator |
| Architectural Style | Bungalow |
| Basement Type | Crawl Space |
| Constructed Date | 1963 |
| Construction Style Attachment | Detached |
| Cooling Type | Wall Unit, Heat Pump |
| Exterior Finish | Vinyl |
| Flooring Type | Ceramic Tile, Laminate, Linoleum, Vinyl |
| Foundation Type | Concrete Block, Poured Concrete |
| Stories Total | 1 |
| Size Interior | 1,270 Ft2 |
| Total Finished Area | 1270 Sqft |
| Type | House |
| Utility Water | Municipal Water |
Land
| Acreage | No |
| Land Amenities | Public Transit, Shopping, Place Of Worship |
| Landscape Features | Landscaped |
| Sewer | Municipal Sewage System |
| Size Irregular | 0.2893 |
| Size Total | 0.2893 Ac |
| Size Total Text | 0.2893 Ac |
Rooms
| Level | Type | Length | Width | Dimensions |
|---|---|---|---|---|
| Main Level | Living Room | 18..2 x 11..2 /49 | ||
| Main Level | Kitchen | 19..7 x 11..3 /49 | ||
| Main Level | Primary Bedroom | 13..6 x 9..5 /49 | ||
| Main Level | Bedroom | 10. x 10..10 /49 | ||
| Main Level | Bedroom | 9..8 x 10. /49 | ||
| Main Level | Bath (# Pieces 1-6) | 4..3 x 3..5 /49 | ||
| Main Level | Family Room | 20. x 10..2 /49 |
https://www.realtor.ca/real-estate/28430098/14-inverary-drive-dartmouth-dartmouth
Contact Us
Contact us for more information

Carolyn Settle
(902) 463-5770
(902) 499-2888
3845 Joseph Howe Drive
Halifax, Nova Scotia B3L 4H9









































