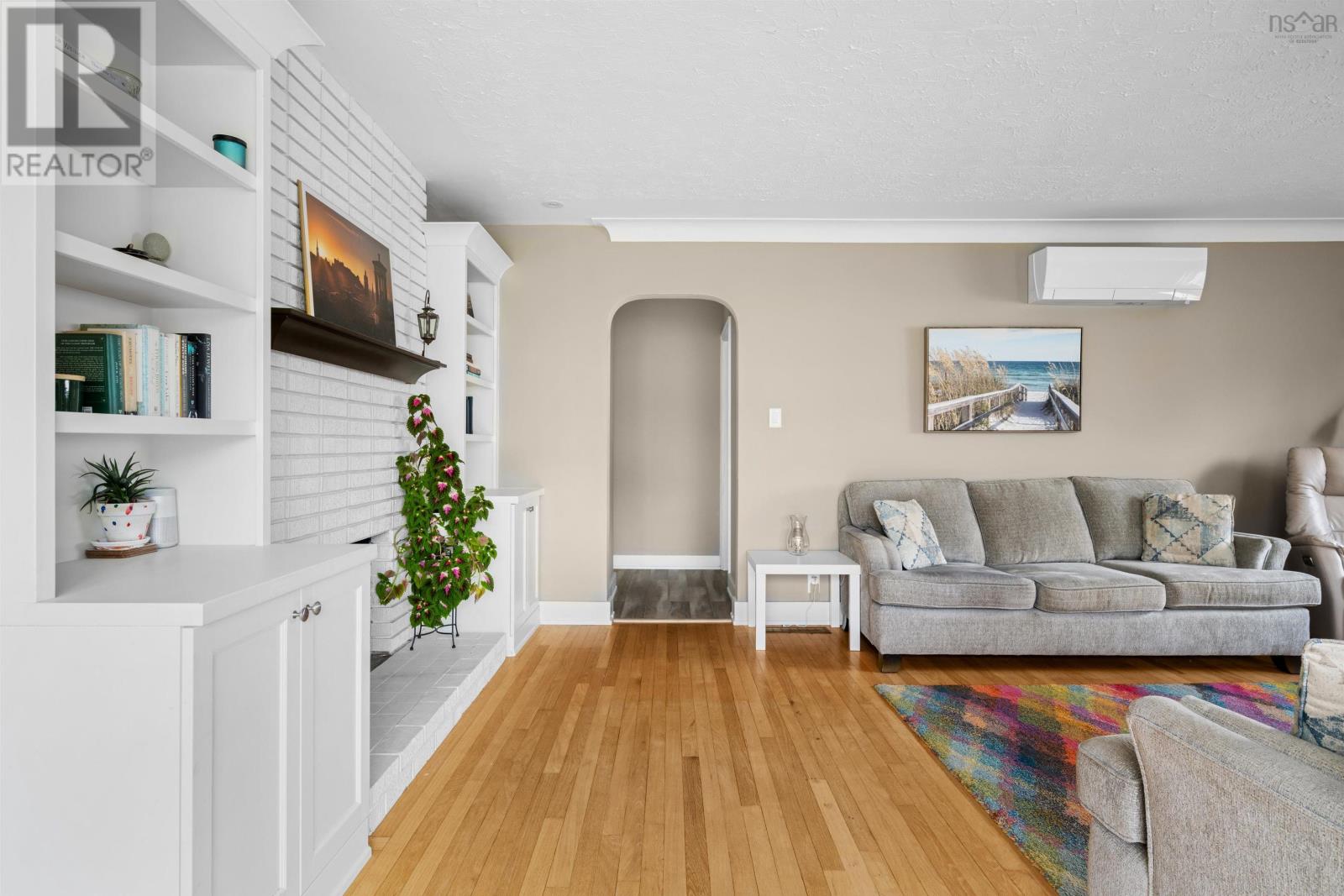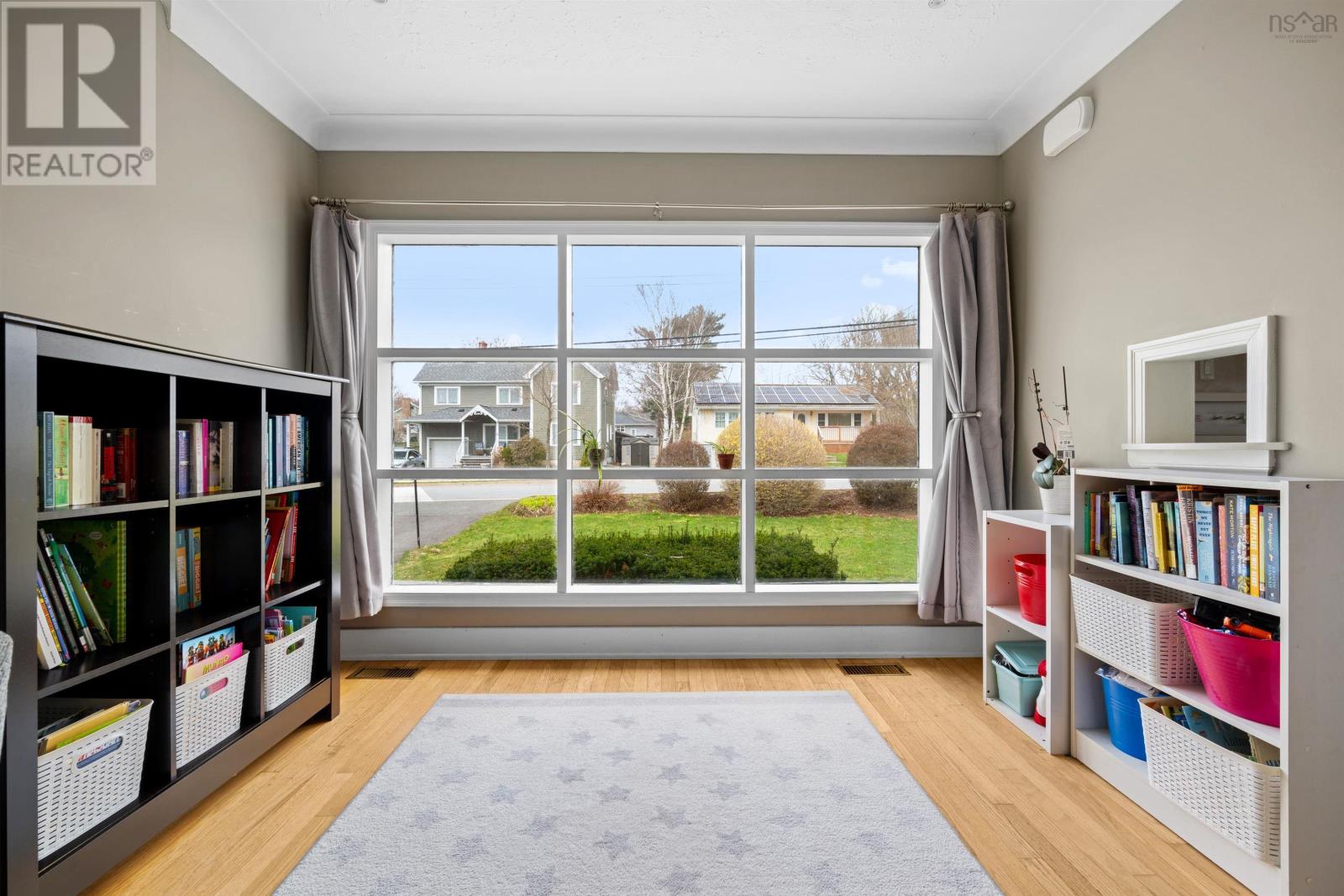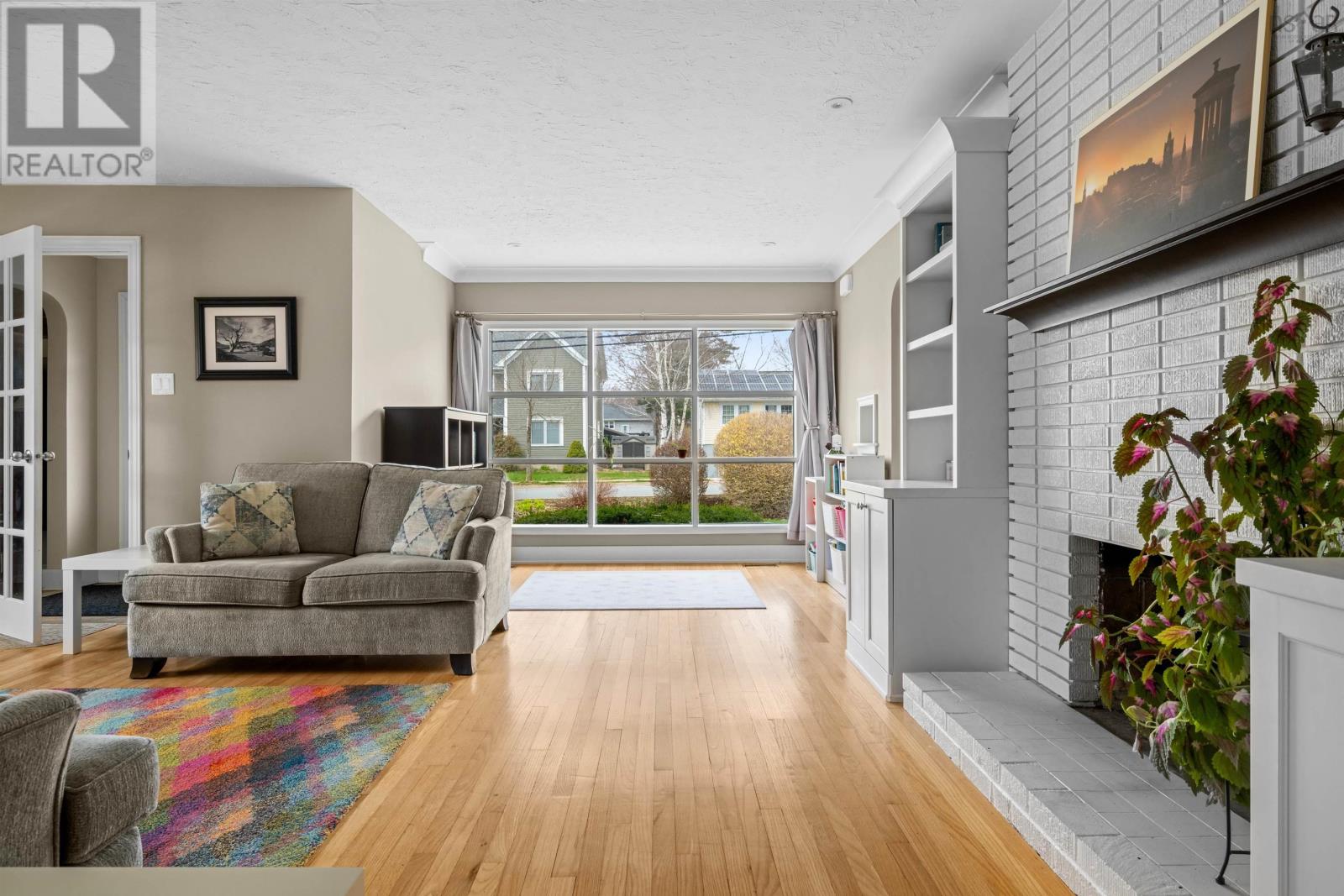14 Inverness Avenue Halifax, Nova Scotia B3P 1X5
$649,900
Welcome to this beautiful bungalow in the highly sought-after neighbourhood of Fleming Heights; a perfect setting for family living. Nestled on a quiet street just a short walk from top-rated schools, scenic trails, The Dingle Park, Frog Pond, and Whimsical Lake and Playground, this home offers both tranquility and convenience. Thoughtfully designed for modern family life, this 4-bedroom, 2-bathroom home sits on a generously sized, partially fenced lot and includes a detached garage. Inside, you'll find a bright, functional layout with numerous upgrades, including new windows (2016), updated flooring, contemporary lighting and fixtures, bathrooms, as well as updated plumbing and electrical systems. The main level features a sun-filled living room, stylish kitchen, full bath, the primary bedroom, and two additional spacious bedrooms. The fully finished lower level includes a separate walk-out entrance, a large rec room, fourth bedroom, 3-piece bath, laundry, gym/office, and ample storage. Enjoy year-round comfort with two ductless mini-split heat pumps installed in 2022 which are backed by a rarely used oil furnace (2014) and a new oil tank (2023). Some additional improvements include: new roof (2016), Hot water tank (2022) and a recently replaced sump pump. This turn-key home is move-in ready and must be seen to be fully appreciated. (id:45785)
Property Details
| MLS® Number | 202509494 |
| Property Type | Single Family |
| Community Name | Halifax |
| Amenities Near By | Golf Course, Park, Playground, Public Transit, Shopping, Place Of Worship, Beach |
| Community Features | Recreational Facilities, School Bus |
| Features | Level, Sump Pump |
Building
| Bathroom Total | 2 |
| Bedrooms Above Ground | 3 |
| Bedrooms Below Ground | 1 |
| Bedrooms Total | 4 |
| Appliances | Stove, Dishwasher, Dryer, Washer, Refrigerator |
| Architectural Style | 2 Level, Bungalow |
| Construction Style Attachment | Detached |
| Cooling Type | Heat Pump |
| Exterior Finish | Brick, Vinyl |
| Flooring Type | Hardwood, Laminate, Tile |
| Foundation Type | Poured Concrete |
| Stories Total | 1 |
| Size Interior | 2,425 Ft2 |
| Total Finished Area | 2425 Sqft |
| Type | House |
| Utility Water | Municipal Water |
Parking
| Garage | |
| Detached Garage |
Land
| Acreage | No |
| Land Amenities | Golf Course, Park, Playground, Public Transit, Shopping, Place Of Worship, Beach |
| Landscape Features | Landscaped |
| Sewer | Municipal Sewage System |
| Size Irregular | 0.1653 |
| Size Total | 0.1653 Ac |
| Size Total Text | 0.1653 Ac |
Rooms
| Level | Type | Length | Width | Dimensions |
|---|---|---|---|---|
| Lower Level | Recreational, Games Room | 21.10 x 14 | ||
| Lower Level | Bedroom | 10.5 x 9.10 | ||
| Lower Level | Bath (# Pieces 1-6) | 6.10 x 6.6 -jog | ||
| Lower Level | Laundry Room | 4.10 x 3.9 | ||
| Lower Level | Games Room | 16.9 x 14.1 | ||
| Lower Level | Utility Room | 21.11 x 19.10 | ||
| Main Level | Kitchen | 135. x 7.10+jog | ||
| Main Level | Dining Room | 10.6 x 7.9 | ||
| Main Level | Living Room | 22x18.10-jog | ||
| Main Level | Primary Bedroom | 13.7 x 12.8 | ||
| Main Level | Bedroom | 10 x 9.3 | ||
| Main Level | Bedroom | 11.3 x 9.3 | ||
| Main Level | Bath (# Pieces 1-6) | 8.1 x 7.1 |
https://www.realtor.ca/real-estate/28243991/14-inverness-avenue-halifax-halifax
Contact Us
Contact us for more information

Christopher(Chris) Harding
(902) 422-5562
https://halifax.evcanada.com/en/
1901 Gottingen Street
Halifax, Nova Scotia B3J 0C6
(902) 422-5552
(902) 422-5562
https://novascotia.evrealestate.com/

Tina Prinsenberg
1901 Gottingen Street
Halifax, Nova Scotia B3J 0C6
(902) 422-5552
(902) 422-5562
https://novascotia.evrealestate.com/
















































