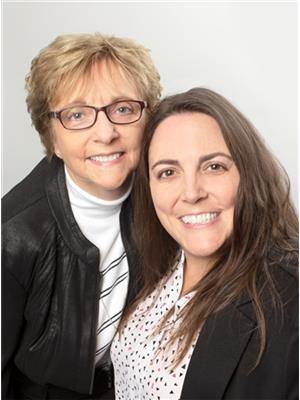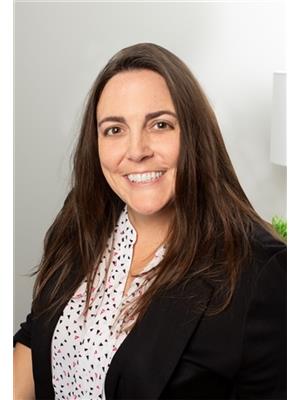14 Iron Court Sackville, Nova Scotia B4E 0B9
$599,900
Welcome to this beautiful and meticulously maintained family home, located in the sought after Twin Brooks area of Middle Sackville. This home boasts approx. 2000 sq/ft of living space and offers exceptional comfort, style and functionality. From the moment you arrive you will be impressed by the stunning curb appeal. Step inside to discover a uniquely designed home with a bright and open concept living, dining and kitchen, which flow seamlessly-perfect for everyday living and entertaining. The fabulous kitchen features abundant cabinetry, pantry, a breakfast bar, stainless steel appliances and corian counters. Hardwood stairs lead to the upper level were you will find 3 spacious bedrooms, 3 pc ensuite, full bath & convenient upper level laundry closet. The lower level offers a large & inviting family rm, 4th br (window may not meet egress) with ensuite and w/I closet-ideal for mature family and/or guests. To complete this beautiful family home you will find a fenced back yard with additional yard space beyond the fence(13,880 sq ft lot!) with multiple sitting areas, handy storage shed, double paved drive, double garage & more All nestled on a quiet court in great neighborhood. This home is move in ready! -- (id:45785)
Property Details
| MLS® Number | 202515840 |
| Property Type | Single Family |
| Neigbourhood | Twin Brooks |
| Community Name | Sackville |
| Amenities Near By | Park, Playground, Public Transit |
| Community Features | Recreational Facilities |
| Features | Level |
| Structure | Shed |
Building
| Bathroom Total | 4 |
| Bedrooms Above Ground | 3 |
| Bedrooms Below Ground | 1 |
| Bedrooms Total | 4 |
| Appliances | Stove, Dishwasher, Dryer - Electric, Washer, Microwave Range Hood Combo, Refrigerator, Central Vacuum |
| Constructed Date | 2009 |
| Construction Style Attachment | Detached |
| Cooling Type | Heat Pump |
| Exterior Finish | Vinyl |
| Flooring Type | Carpeted, Ceramic Tile, Hardwood, Laminate |
| Foundation Type | Poured Concrete |
| Half Bath Total | 1 |
| Stories Total | 2 |
| Size Interior | 2,020 Ft2 |
| Total Finished Area | 2020 Sqft |
| Type | House |
| Utility Water | Municipal Water |
Parking
| Garage |
Land
| Acreage | No |
| Land Amenities | Park, Playground, Public Transit |
| Landscape Features | Landscaped |
| Sewer | Municipal Sewage System |
| Size Irregular | 0.3186 |
| Size Total | 0.3186 Ac |
| Size Total Text | 0.3186 Ac |
Rooms
| Level | Type | Length | Width | Dimensions |
|---|---|---|---|---|
| Second Level | Bedroom | 14.2 x 13 | ||
| Second Level | Bedroom | 12.3 x 10.2 | ||
| Second Level | Bedroom | 11.6 x 10.11 | ||
| Second Level | Ensuite (# Pieces 2-6) | 8.2 x 6 | ||
| Second Level | Bath (# Pieces 1-6) | 5 x 8 | ||
| Second Level | Laundry Room | closet | ||
| Basement | Recreational, Games Room | 13.10 x 19.6 | ||
| Basement | Bedroom | 11.8 x 11.3 | ||
| Basement | Other | 6.5 x 8 WalkIN | ||
| Basement | Bath (# Pieces 1-6) | 8.3x5 | ||
| Lower Level | Mud Room | 7.4 x 5 +closet | ||
| Lower Level | Utility Room | 9.4 x 7.6 | ||
| Main Level | Living Room | 16.2 x 12.6 | ||
| Main Level | Eat In Kitchen | 20.6 x 12 | ||
| Main Level | Bath (# Pieces 1-6) | 6.6 x 3.3 |
https://www.realtor.ca/real-estate/28525301/14-iron-court-sackville-sackville
Contact Us
Contact us for more information

Katherine Wambolt
(902) 454-7237
84 Chain Lake Drive
Beechville, Nova Scotia B3S 1A2

Ashley Wambolt
(902) 454-2621
www.kathywambolt.com/
84 Chain Lake Drive
Beechville, Nova Scotia B3S 1A2





































