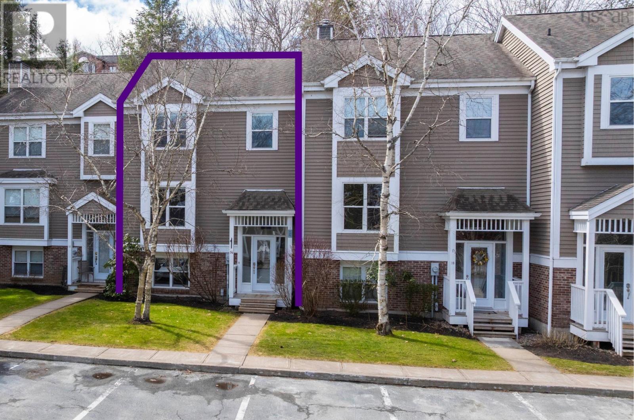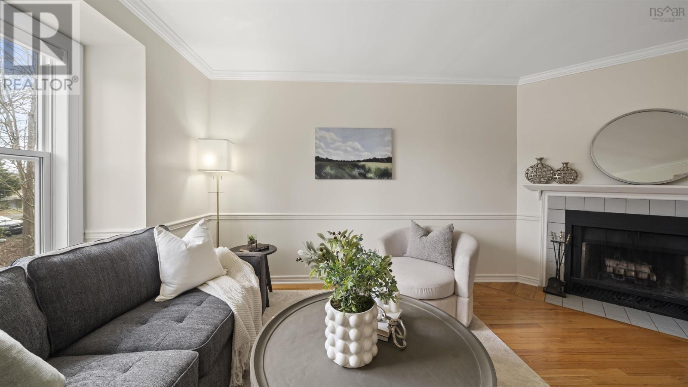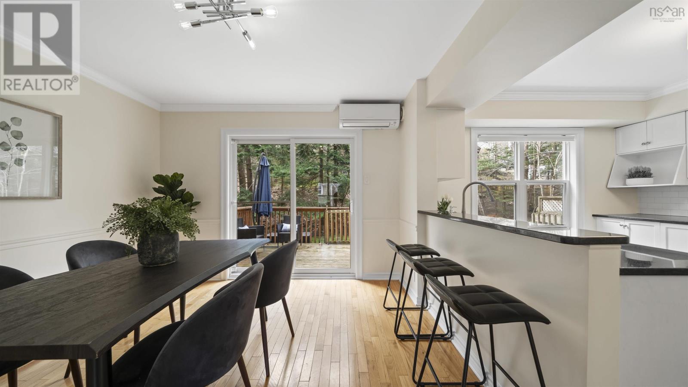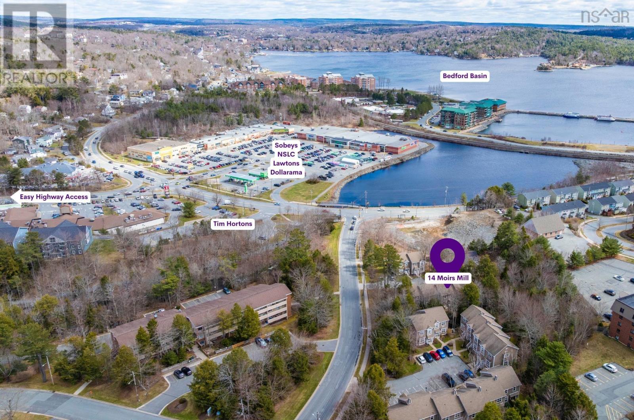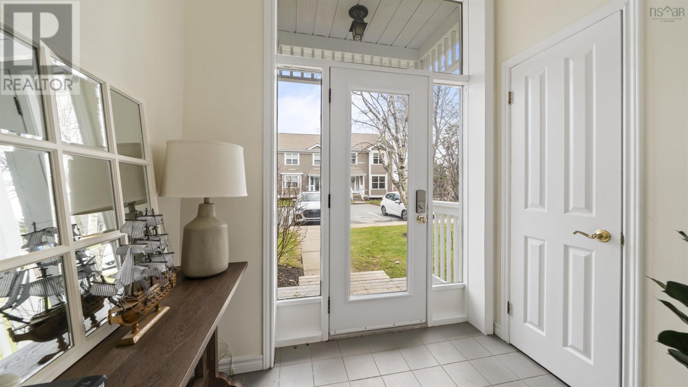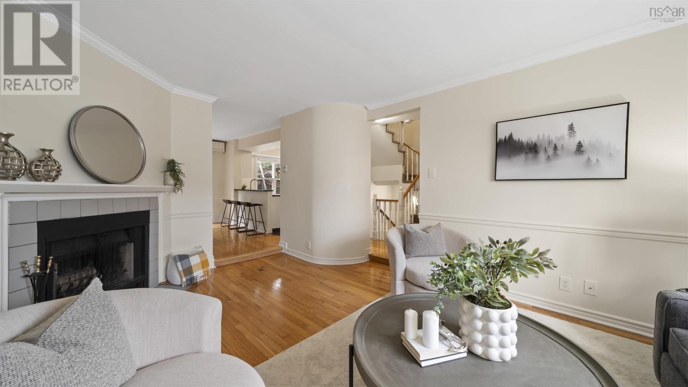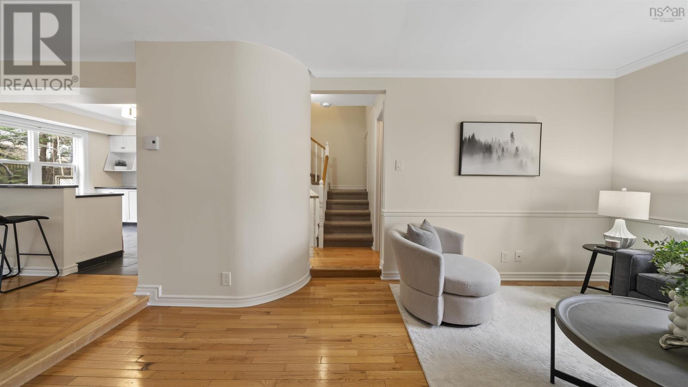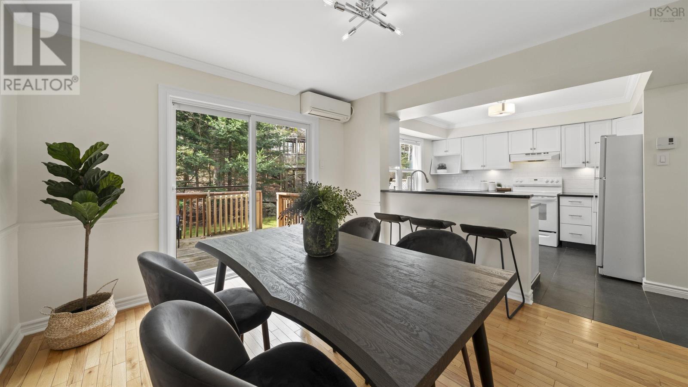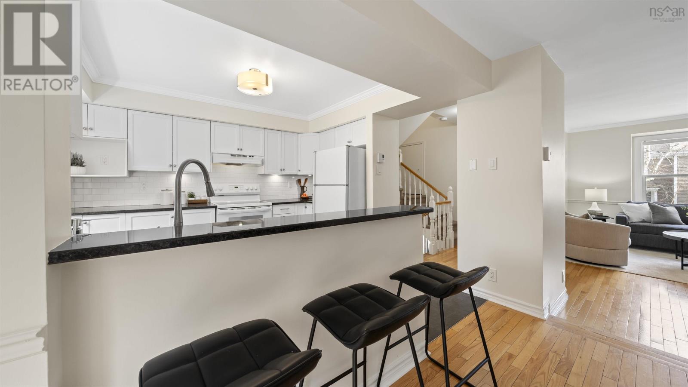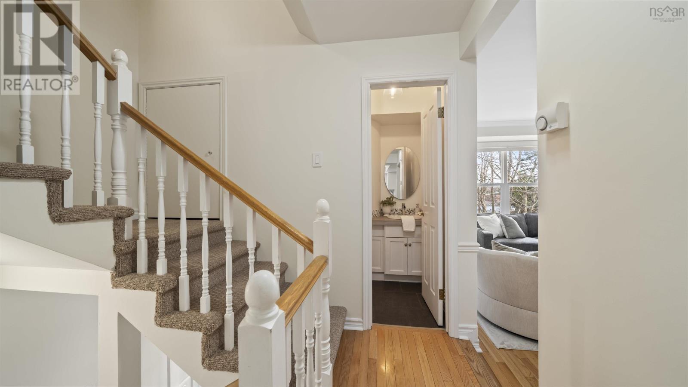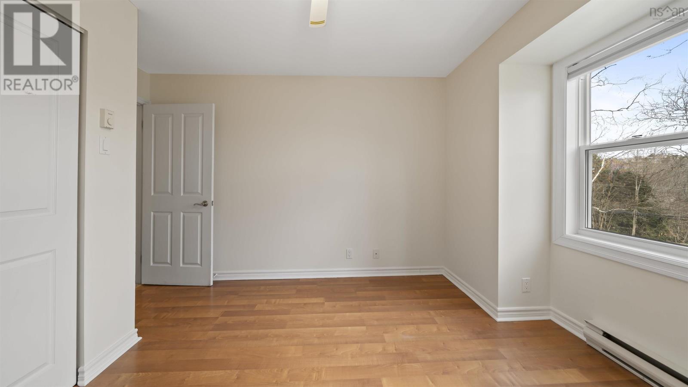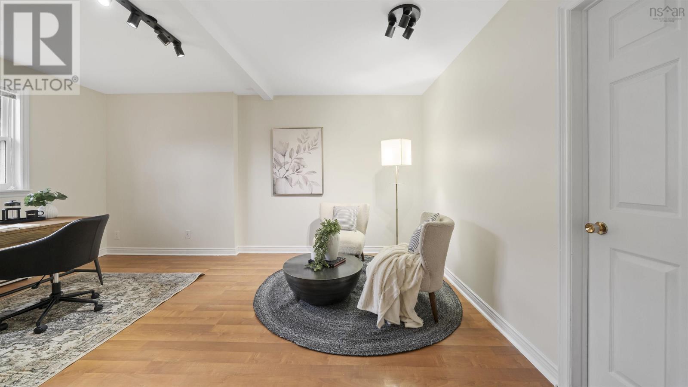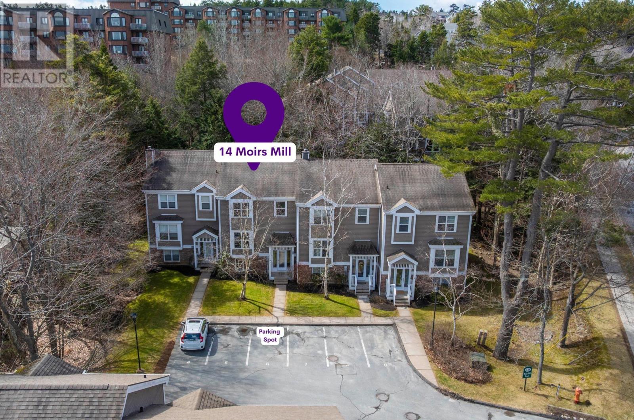14 Moirs Mill Road Bedford, Nova Scotia B4A 3Y6
$569,900Maintenance,
$470.77 Monthly
Maintenance,
$470.77 MonthlyWelcome to carefree condo living in the heart of Bedford! This beautifully maintained three-level townhouse condo offers the perfect blend of space, style, and convenience?just steps from Paper Mill Lake, DeWolf Park, shops, restaurants, and more. Enjoy an easier lifestyle where exterior maintenance is taken care of and all you have to do is move in and enjoy. Inside, you?ll love the bright, open-concept main level featuring a spacious living room with hardwood floors and a wood burning fireplace. Walk through to a spacious dining area with patio doors leading to your private back deck?perfect for BBQs and summer evenings. The kitchen with peninsula is great for entertaining, and the main floor powder room is a welcome bonus. Upstairs offers three generous bedrooms including a primary suite with walk-in closet and ensuite bath, plus an additional full bathroom. The fully finished lower level includes a versatile family room, and large laundry/storage area. Extras include two ductless heat pumps, granite countertops, and a parking space right in front. The condo fee includes water, snow removal, landscaping (including mowing), and exterior maintenance. With the proposed high-speed ferry nearby, downtown Halifax could soon be a scenic commute away. Whether you?re upsizing, downsizing, or simplifying?this one is a must-see. (id:45785)
Property Details
| MLS® Number | 202508421 |
| Property Type | Single Family |
| Neigbourhood | Paper Mill Lake |
| Community Name | Bedford |
| Amenities Near By | Park, Playground, Public Transit, Shopping, Place Of Worship, Beach |
| Community Features | Recreational Facilities |
| Features | Treed |
Building
| Bathroom Total | 3 |
| Bedrooms Above Ground | 3 |
| Bedrooms Total | 3 |
| Appliances | Stove, Dishwasher, Dryer, Washer, Refrigerator, Central Vacuum |
| Architectural Style | 3 Level |
| Basement Development | Partially Finished |
| Basement Type | Full (partially Finished) |
| Constructed Date | 1991 |
| Cooling Type | Heat Pump |
| Exterior Finish | Brick, Wood Siding |
| Fireplace Present | Yes |
| Flooring Type | Carpeted, Ceramic Tile, Hardwood |
| Foundation Type | Poured Concrete |
| Half Bath Total | 1 |
| Stories Total | 2 |
| Size Interior | 1,730 Ft2 |
| Total Finished Area | 1730 Sqft |
| Type | Row / Townhouse |
| Utility Water | Municipal Water |
Parking
| Parking Space(s) |
Land
| Acreage | No |
| Land Amenities | Park, Playground, Public Transit, Shopping, Place Of Worship, Beach |
| Landscape Features | Landscaped |
| Sewer | Municipal Sewage System |
Rooms
| Level | Type | Length | Width | Dimensions |
|---|---|---|---|---|
| Second Level | Primary Bedroom | 10.4 x 11.8 | ||
| Second Level | Ensuite (# Pieces 2-6) | 10.1 x 6.7 | ||
| Second Level | Other | Walk-in Closet | ||
| Second Level | Bedroom | 11.9 x 10.7 | ||
| Second Level | Bedroom | 10.1 x 11.7 | ||
| Second Level | Bath (# Pieces 1-6) | 10.1 x 4.10 | ||
| Lower Level | Family Room | 11.4 x 15.4 | ||
| Lower Level | Laundry Room | 20.3 x 10.8 | ||
| Main Level | Foyer | 7.2 x 4.10 | ||
| Main Level | Living Room | 11.4 x 16.4 | ||
| Main Level | Kitchen | 10 x 11 | ||
| Main Level | Dining Room | 10.4 x 11.8 | ||
| Main Level | Bath (# Pieces 1-6) | 5.3 x 4.11 |
https://www.realtor.ca/real-estate/28194994/14-moirs-mill-road-bedford-bedford
Contact Us
Contact us for more information

Lori Hennessey
www.lorih.ca/
277 Bedford Highway
Halifax, Nova Scotia B3M 2K5

