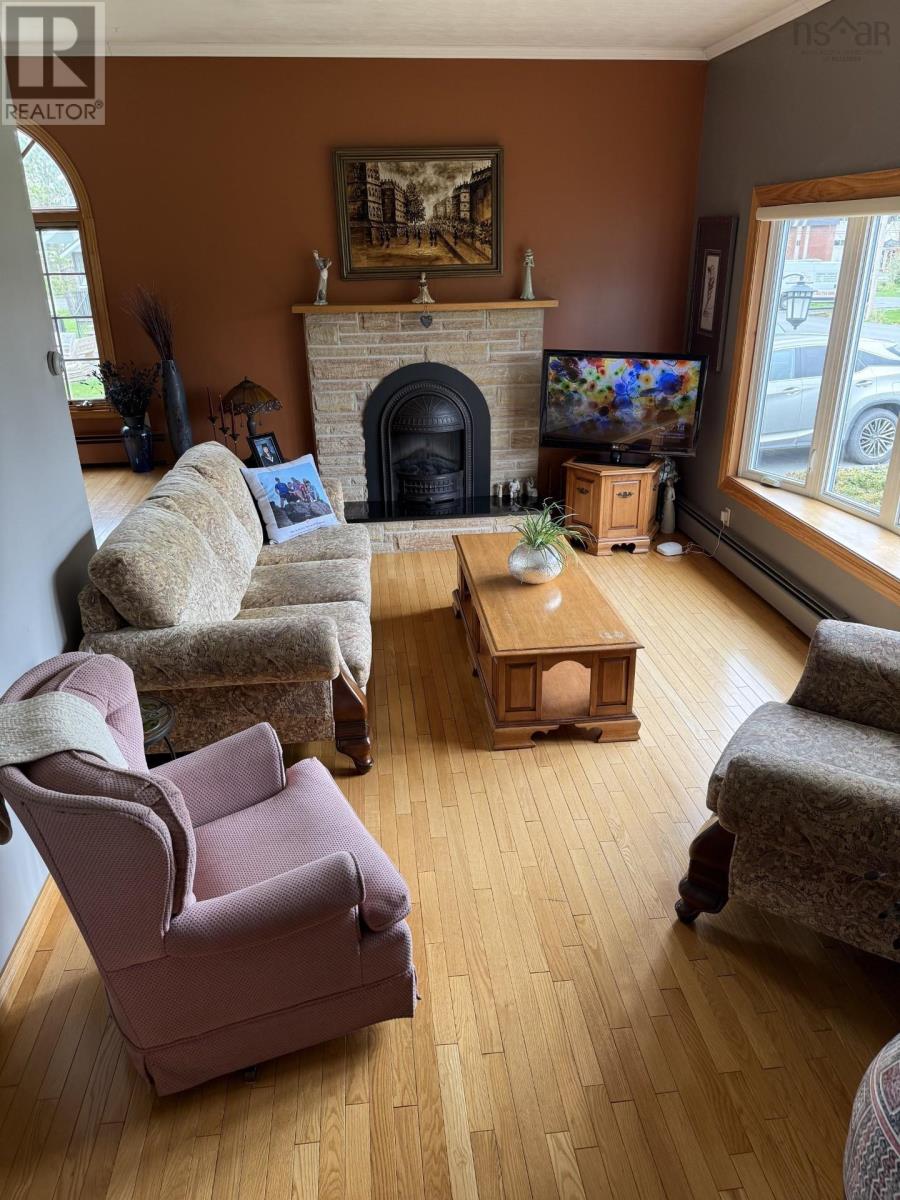14 Trotters Lane, Sylvan Valley Sylvan Valley, Nova Scotia B2G 1S2
$330,000
A cozy home located on spacious lot (15,000 sq.ft.) in a great neighborhood. The main level (entries from front or back) has a compact kitchen with cherrywood cabinets, dining area, two bedrooms, modern bathroom and a step down living room. The basement area could be easily developed to the new owner's wishes - space for a family room, storage areas, utility room and currently has laundry area and a bathroom with shower. If gardening is of interest, this level lot has oodles of space for veggie/flowers, even space for a pool!! If the lot is too spacious then there is the possibility of subdividing it and selling off a building lot. (id:45785)
Property Details
| MLS® Number | 202510736 |
| Property Type | Single Family |
| Community Name | Sylvan Valley |
| Amenities Near By | Golf Course, Playground, Public Transit, Shopping, Place Of Worship |
| Community Features | School Bus |
| Equipment Type | Propane Tank |
| Rental Equipment Type | Propane Tank |
| Structure | Shed |
Building
| Bathroom Total | 2 |
| Bedrooms Above Ground | 2 |
| Bedrooms Total | 2 |
| Appliances | Stove, Freezer - Stand Up, Refrigerator |
| Architectural Style | Bungalow |
| Basement Development | Partially Finished |
| Basement Type | Full (partially Finished) |
| Constructed Date | 1995 |
| Construction Style Attachment | Detached |
| Cooling Type | Heat Pump |
| Exterior Finish | Vinyl |
| Flooring Type | Hardwood |
| Foundation Type | Poured Concrete |
| Stories Total | 1 |
| Size Interior | 1,350 Ft2 |
| Total Finished Area | 1350 Sqft |
| Type | House |
| Utility Water | Municipal Water |
Land
| Acreage | No |
| Land Amenities | Golf Course, Playground, Public Transit, Shopping, Place Of Worship |
| Landscape Features | Landscaped |
| Sewer | Municipal Sewage System |
| Size Irregular | 0.3444 |
| Size Total | 0.3444 Ac |
| Size Total Text | 0.3444 Ac |
Rooms
| Level | Type | Length | Width | Dimensions |
|---|---|---|---|---|
| Lower Level | Bath (# Pieces 1-6) | 5.6 x 8 | ||
| Main Level | Kitchen | 9.9 x 9.7 | ||
| Main Level | Living Room | 10.5 x 15.6 | ||
| Main Level | Primary Bedroom | 11.2 x 20 | ||
| Main Level | Bedroom | 10 x 9.3 | ||
| Main Level | Dining Room | 10.2 x 21 | ||
| Main Level | Bath (# Pieces 1-6) | 9.6 x 5 | ||
| Main Level | Porch | 3.3x 3.5 |
Contact Us
Contact us for more information

Valerie Chugg
(902) 863-1933
(902) 863-9569
219 Main St Suite 104
Antigonish, Nova Scotia B2G 2C1
















