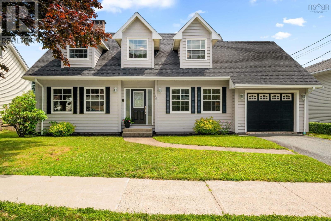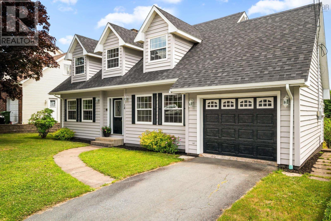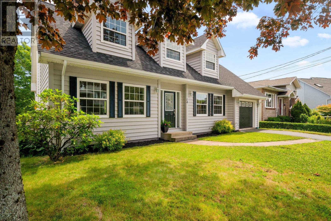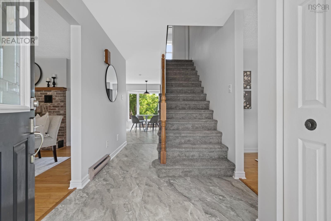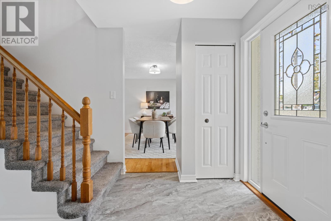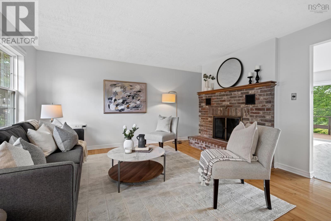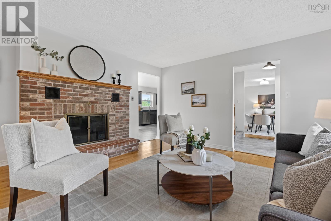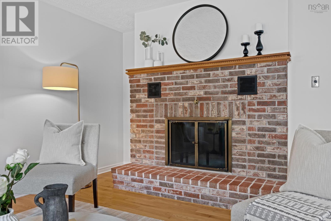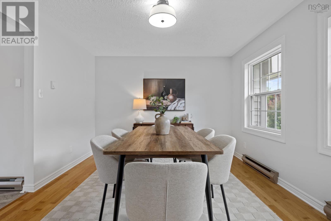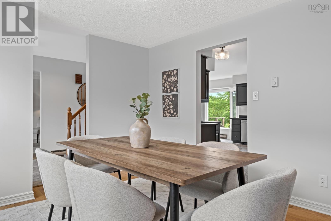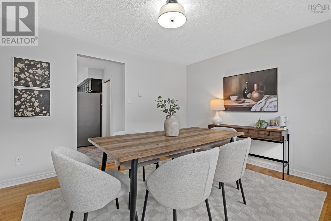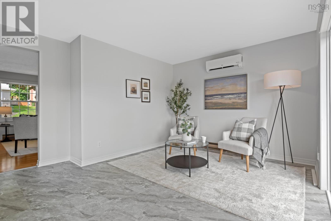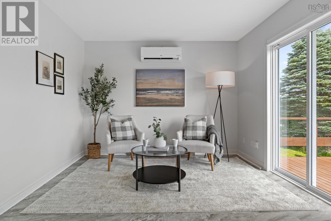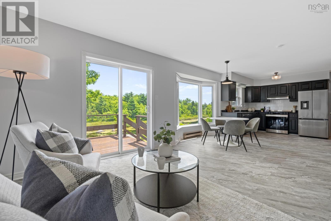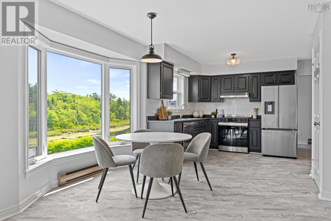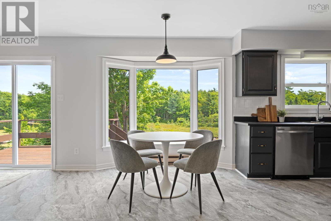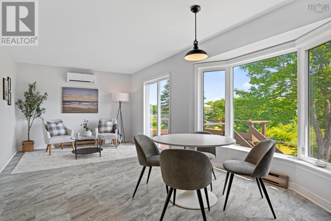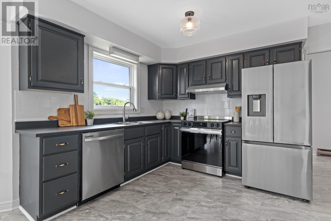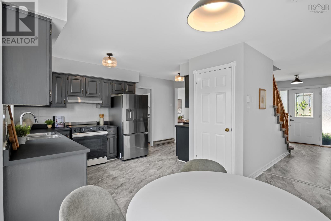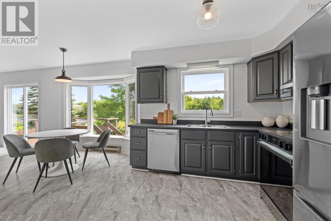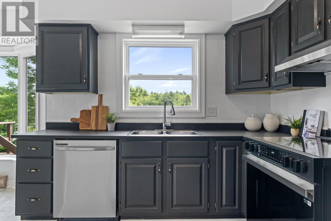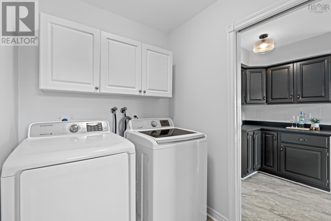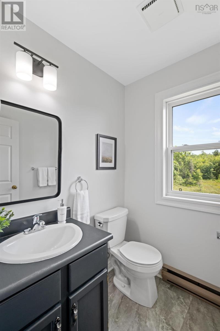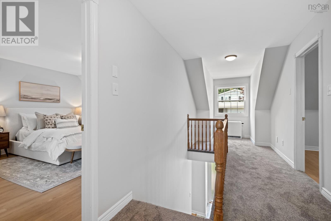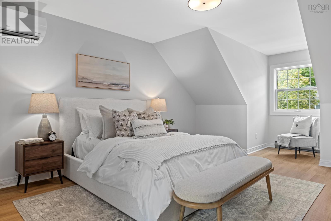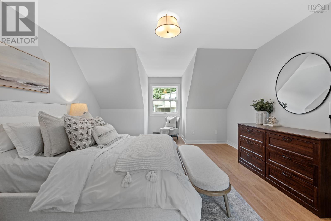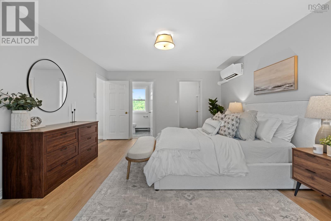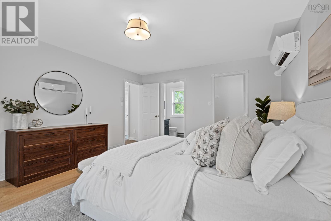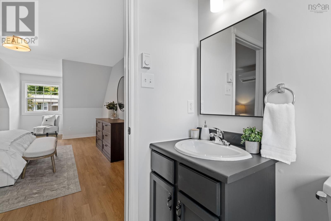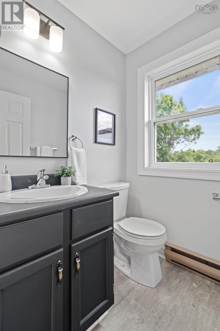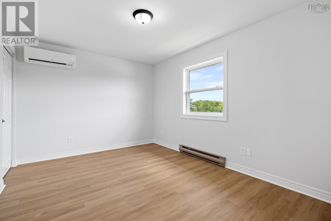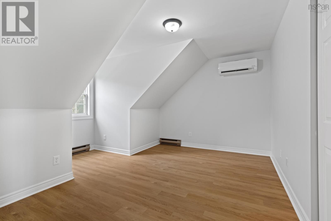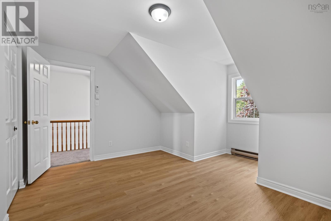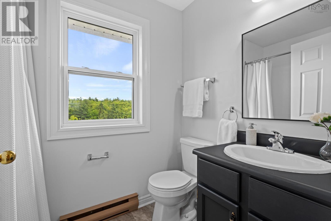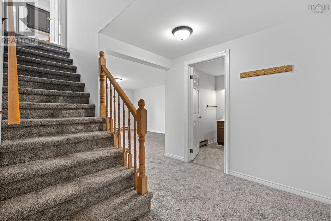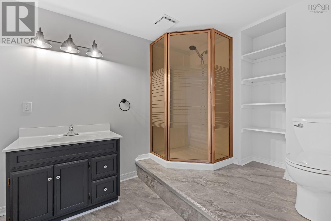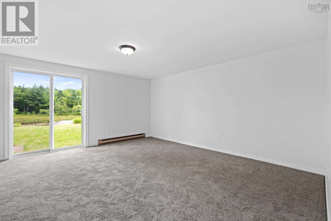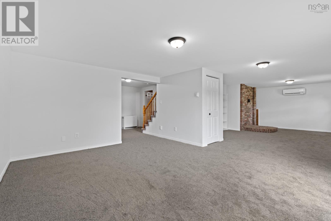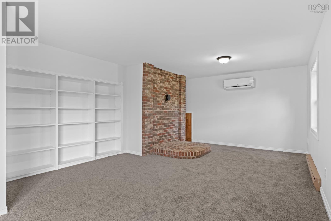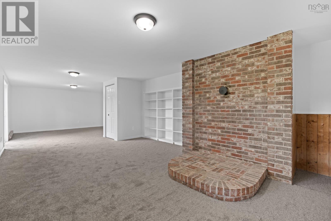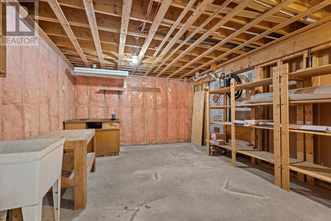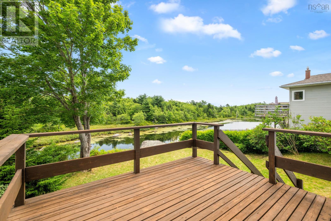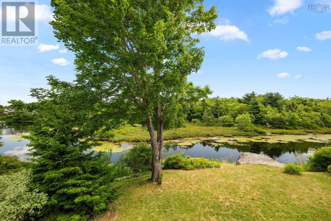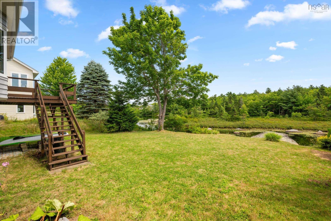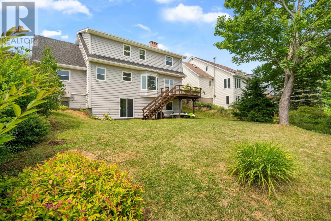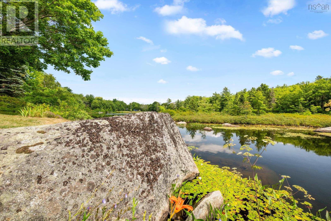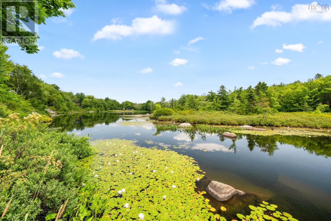14 Whimsical Lake Crescent Halifax, Nova Scotia B3P 2R2
$799,000
Welcome to 14 Whimsical Lake Crescent. This well-maintained home features highly sought after lake frontage right in the city. Imagine waking up coffee in hand, surrounded by nature as you go for a kayak ride in your own backyard. Youll hardly believe youre still in the city, just minutes from downtown Halifax. Nestled on a quiet street in sought-after Fleming Heights, this 3-bedroom, 4-bathroom home has a lot to offer. Finished on all three levels, the home has seen recent thoughtful updates and includes five efficient mini-split heat pumps (one in each bedroom!), providing comfort year-round and low power bills. Step outside to enjoy the tranquility of your own backyard oasis, or take a short walk to nearby Sir Sandford Fleming Park with its scenic trails, Dingle Tower, and Frog Pond. With excellent French and English school options nearby, this is a truly special place to raise a family. Book your viewing today! (id:45785)
Property Details
| MLS® Number | 202518640 |
| Property Type | Single Family |
| Neigbourhood | Ravenscraig |
| Community Name | Halifax |
| Amenities Near By | Park, Playground, Shopping |
| Community Features | School Bus |
| Water Front Type | Waterfront On Lake |
Building
| Bathroom Total | 4 |
| Bedrooms Above Ground | 3 |
| Bedrooms Total | 3 |
| Constructed Date | 1986 |
| Construction Style Attachment | Detached |
| Cooling Type | Heat Pump |
| Exterior Finish | Wood Siding |
| Flooring Type | Carpeted, Hardwood, Tile, Vinyl |
| Foundation Type | Poured Concrete |
| Half Bath Total | 2 |
| Stories Total | 2 |
| Size Interior | 2,685 Ft2 |
| Total Finished Area | 2685 Sqft |
| Type | House |
| Utility Water | Municipal Water |
Parking
| Garage | |
| Attached Garage | |
| Paved Yard |
Land
| Acreage | No |
| Land Amenities | Park, Playground, Shopping |
| Landscape Features | Landscaped |
| Sewer | Municipal Sewage System |
| Size Irregular | 0.1335 |
| Size Total | 0.1335 Ac |
| Size Total Text | 0.1335 Ac |
Rooms
| Level | Type | Length | Width | Dimensions |
|---|---|---|---|---|
| Second Level | Primary Bedroom | 13.10 X 21.10. | ||
| Second Level | Other | Walk-in Closet 7.3.. X 5 | ||
| Second Level | Ensuite (# Pieces 2-6) | 5.4.. X 5 | ||
| Second Level | Bedroom | 13.10.. X 14.2. | ||
| Second Level | Bedroom | 13.10.. X 10.1. | ||
| Second Level | Bath (# Pieces 1-6) | 7.10 X 5 | ||
| Basement | Recreational, Games Room | 33.8.. X 25 | ||
| Basement | Utility Room | 16.11.. X 12.9. | ||
| Basement | Bath (# Pieces 1-6) | 7.8.. X 10.5. | ||
| Main Level | Foyer | 7X 13.2. | ||
| Main Level | Living Room | 14.1.. X 16. | ||
| Main Level | Dining Room | 13.10 X 11.3. | ||
| Main Level | Kitchen | 9.5.. X 15.7. | ||
| Main Level | Dining Nook | 9.4.. X 14.2. | ||
| Main Level | Family Room | 10.2.. X 12.9. | ||
| Main Level | Bath (# Pieces 1-6) | 6.X 5.5. | ||
| Main Level | Laundry Room | 6. X 9.10. |
https://www.realtor.ca/real-estate/28649778/14-whimsical-lake-crescent-halifax-halifax
Contact Us
Contact us for more information

Benjamin Green
https://www.facebook.com/benjamingreenrealestate
233 Bedford Hwy
Halifax, Nova Scotia B3M 2J9

