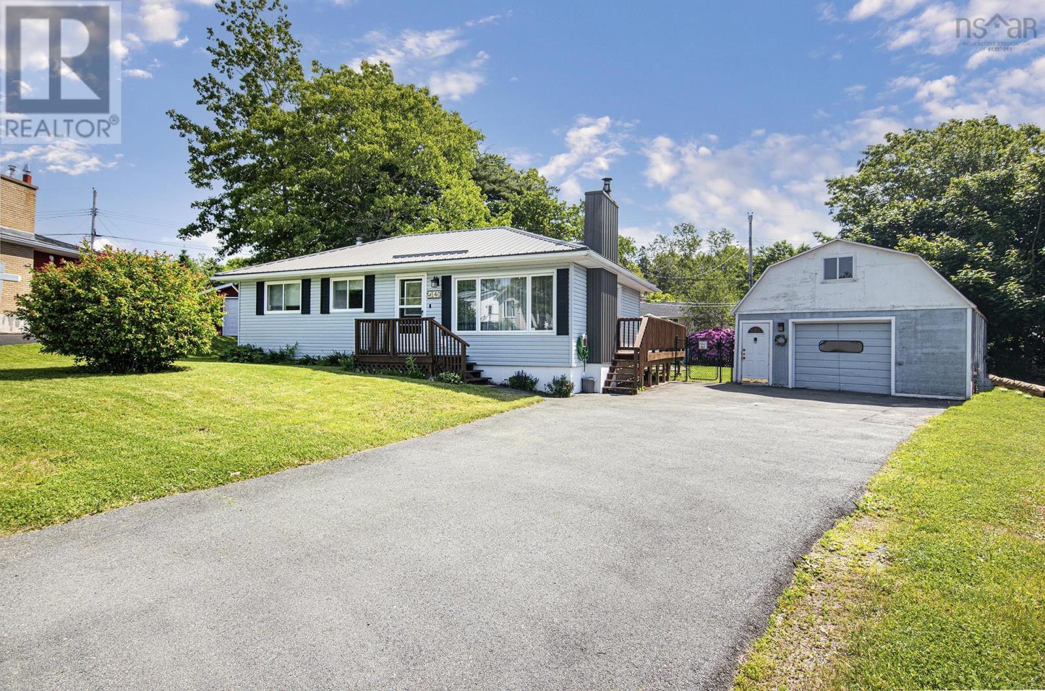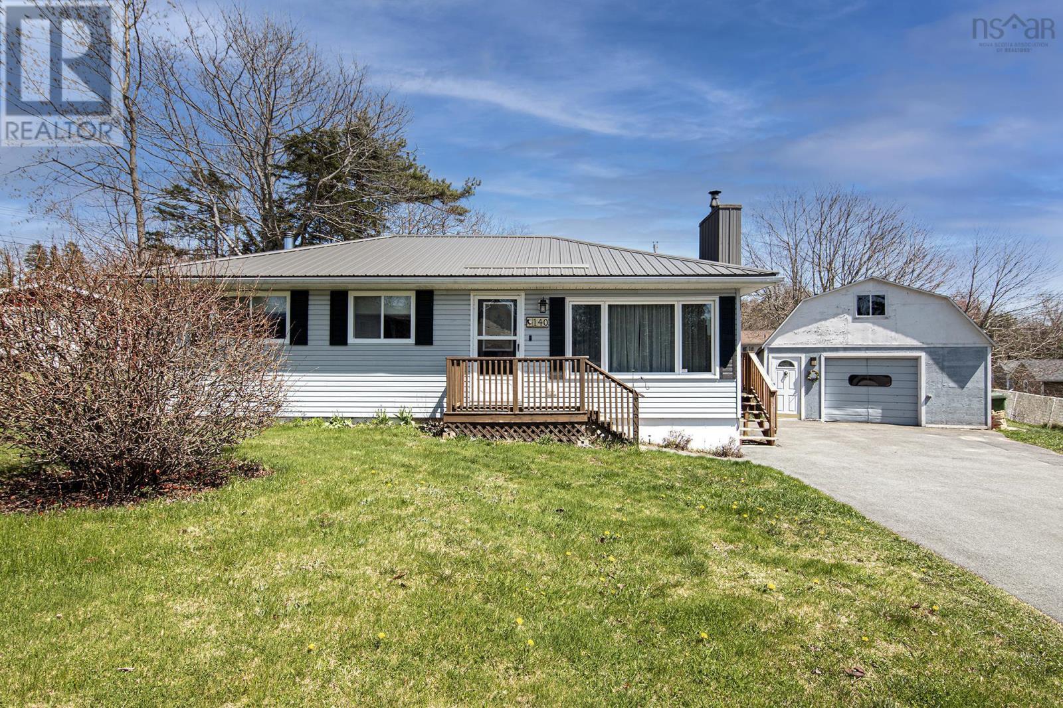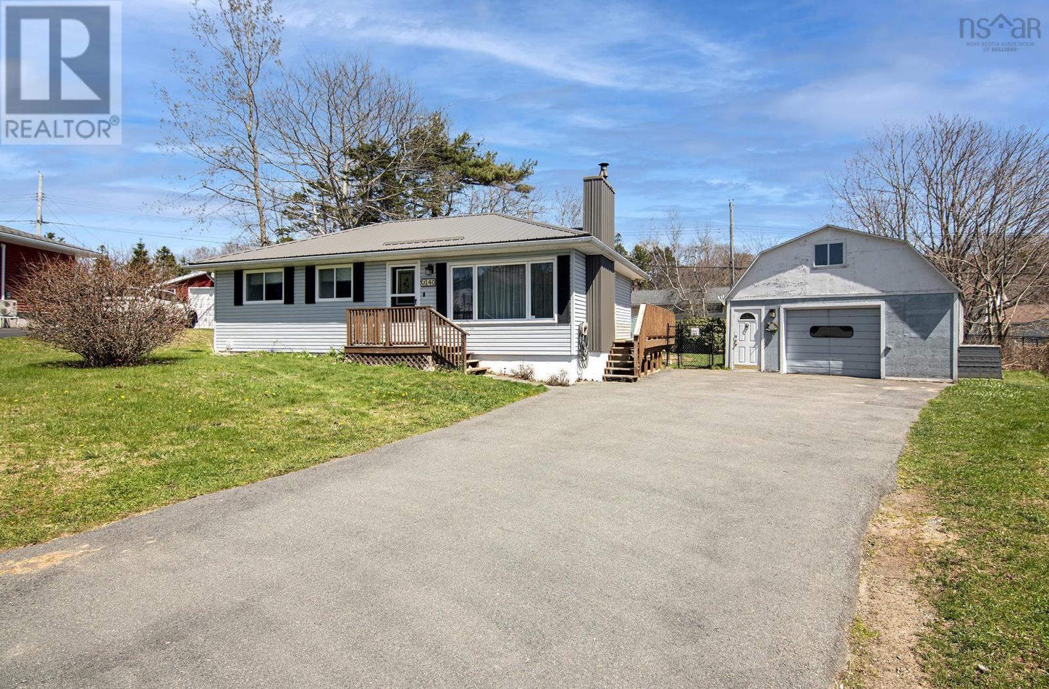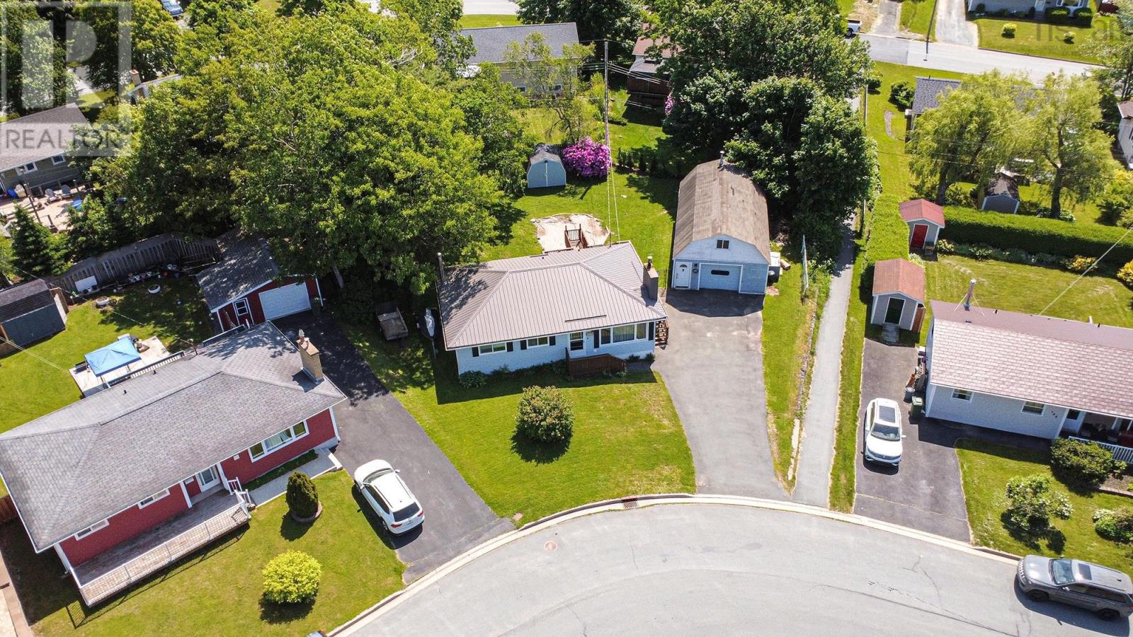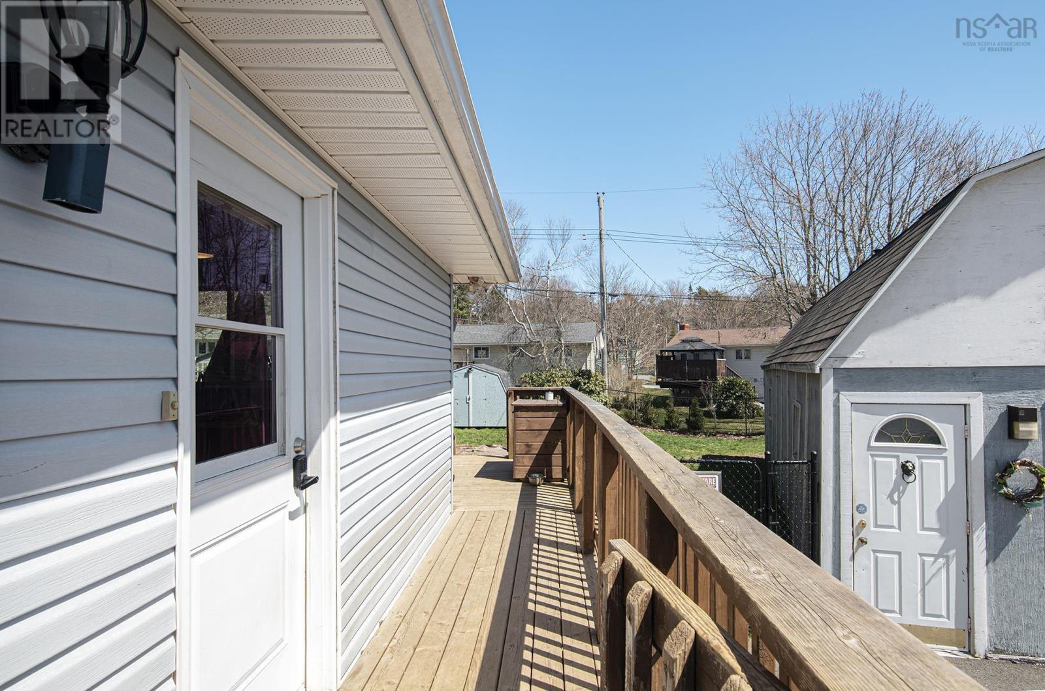140 Balsam Circle Sackville, Nova Scotia B4C 1A9
$479,900
Renovated 3-Bedroom, 2-Bath Bungalow with Garage in Great Neighborhood! This charming bungalow offers 3 bedrooms, 2 bathrooms, and loads of renovations over the past 10 years, including updated flooring, kitchen, bathrooms, decks, and a durable metal roof. This thoughtfully designed lower level offers a spacious laundry room equipped with a convenient sink, a full 2-piece bathroom, and a versatile room currently utilized as a fourth bedroom, which can easily serve as a den or home office. The cozy family room provides a welcoming space for relaxation, complemented by a generous storage room to keep belongings organized. Enjoy the chain-link fenced backyard, perfect for kids or pets, plus a detached garage, storage shed, and a double car driveway for plenty of parking. Located in a fantastic neighborhood close to schools, parks, and amenities, this home is move-in ready , priced to sell and waiting for you! (id:45785)
Property Details
| MLS® Number | 202509727 |
| Property Type | Single Family |
| Community Name | Sackville |
Building
| Bathroom Total | 2 |
| Bedrooms Above Ground | 3 |
| Bedrooms Total | 3 |
| Appliances | Stove, Dishwasher, Dryer, Washer, Refrigerator |
| Architectural Style | Bungalow |
| Constructed Date | 1972 |
| Construction Style Attachment | Detached |
| Exterior Finish | Vinyl |
| Flooring Type | Ceramic Tile, Engineered Hardwood, Hardwood, Vinyl |
| Foundation Type | Poured Concrete |
| Half Bath Total | 1 |
| Stories Total | 1 |
| Size Interior | 1,900 Ft2 |
| Total Finished Area | 1900 Sqft |
| Type | House |
| Utility Water | Municipal Water |
Parking
| Garage | |
| Detached Garage |
Land
| Acreage | No |
| Sewer | Municipal Sewage System |
| Size Irregular | 0.2342 |
| Size Total | 0.2342 Ac |
| Size Total Text | 0.2342 Ac |
Rooms
| Level | Type | Length | Width | Dimensions |
|---|---|---|---|---|
| Lower Level | Storage | 10x11.4 | ||
| Lower Level | Family Room | 24.2x10.5 | ||
| Lower Level | Den | 10.8x13.8 | ||
| Lower Level | Bath (# Pieces 1-6) | 4.2x5.11 | ||
| Lower Level | Laundry Room | 6.10x15.3 | ||
| Main Level | Kitchen | 7.10x17.2 | ||
| Main Level | Living Room | 11.5x17.1 | ||
| Main Level | Bedroom | 9x12 | ||
| Main Level | Bedroom | 10.7x11.5 | ||
| Main Level | Bedroom | 11.5x8.7 | ||
| Main Level | Bath (# Pieces 1-6) | 7.10x7.3 | ||
| Main Level | Foyer | 8x3.2 |
https://www.realtor.ca/real-estate/28255221/140-balsam-circle-sackville-sackville
Contact Us
Contact us for more information
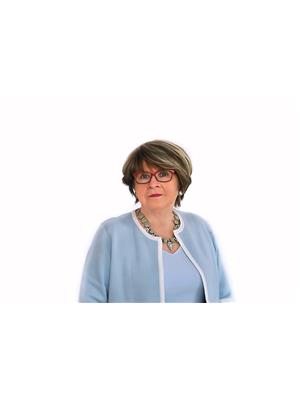
Sheila Cashin
www.sheilacashin.com/
397 Bedford Hwy
Halifax, Nova Scotia B3M 2L3

