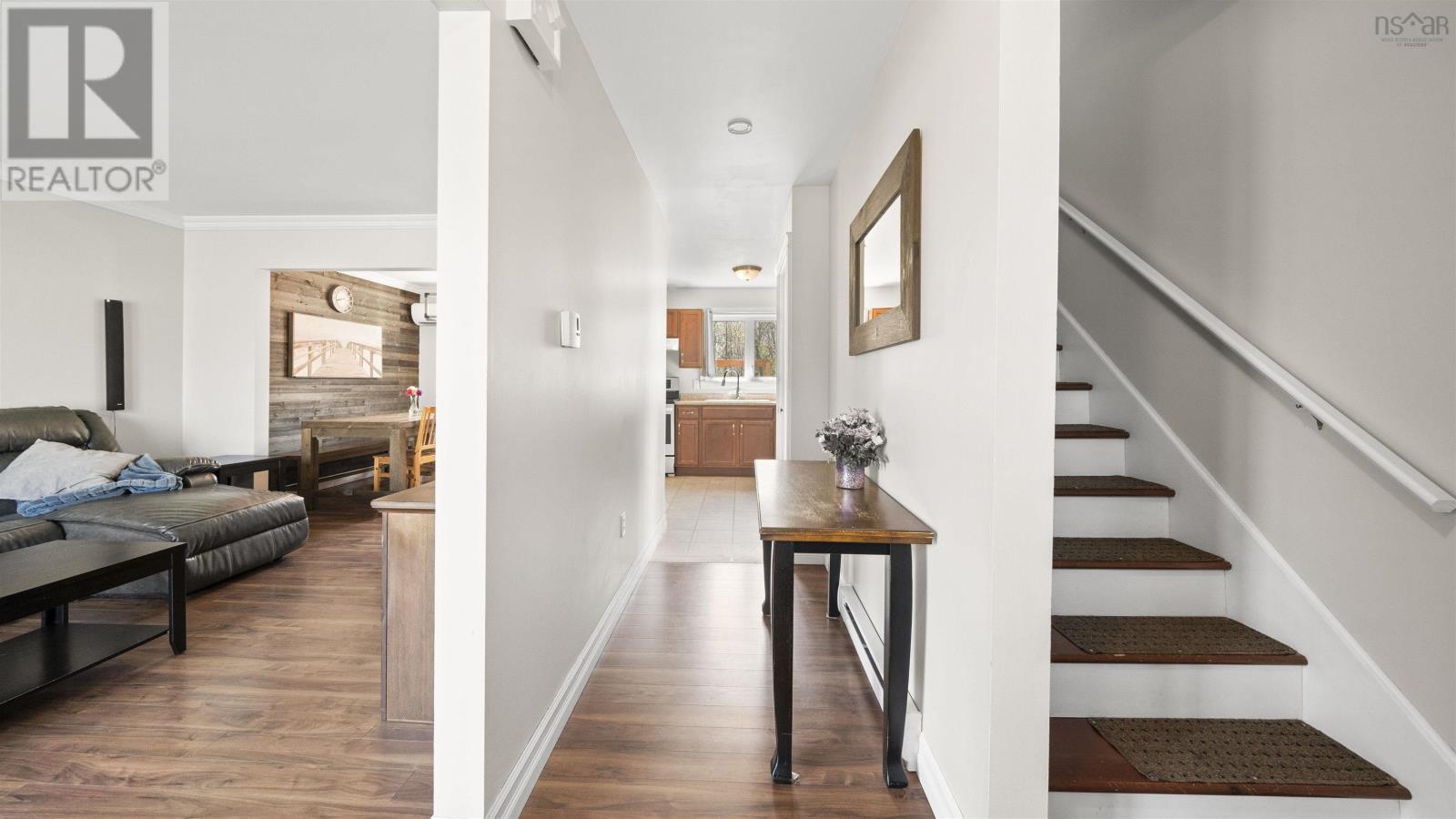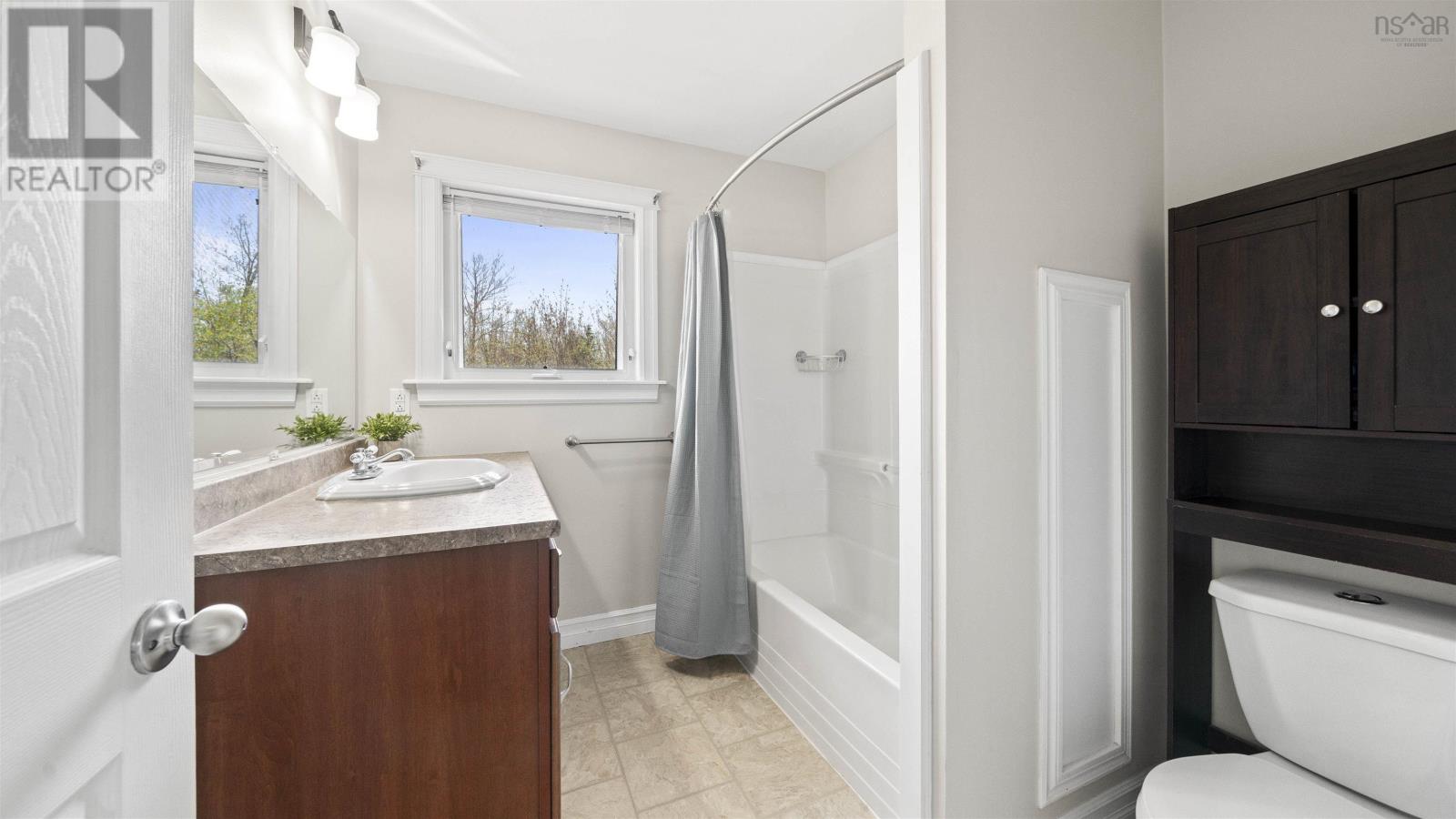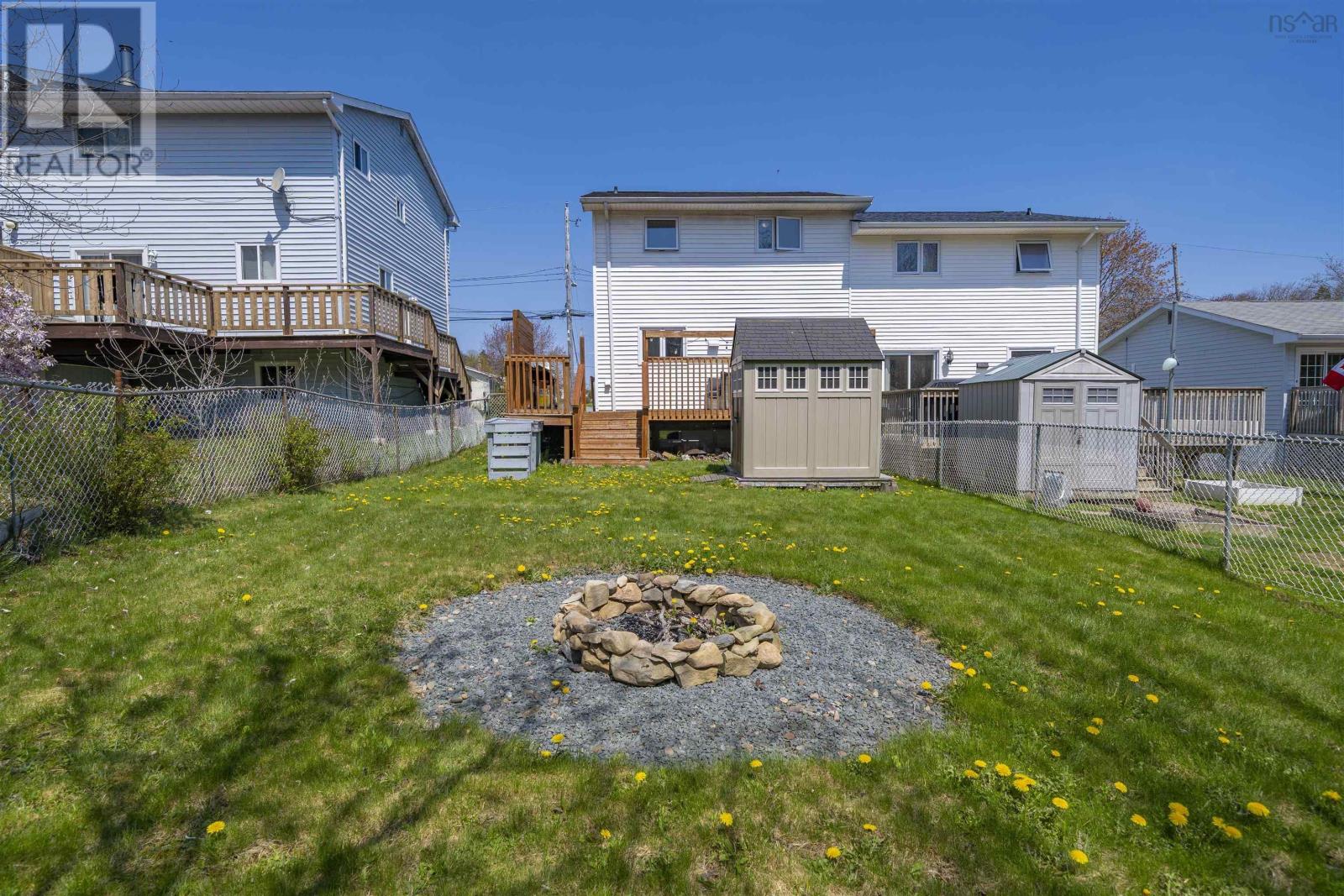140 Cranberry Crescent Dartmouth, Nova Scotia B2W 5A8
$419,900
Welcome to this charming two-storey semi-detached home located in the desirable Woodlawn area of Dartmouth. Whether you're a first-time buyer or looking to downsize, this home offers comfort, convenience, and a welcoming layout perfect for family living. The main floor features a bright and spacious living room, dining area, and kitchen, an ideal space for hosting family gatherings or casual get-togethers. Upstairs, you'll find a generous primary bedroom, two additional bedrooms, and a full main bath, plenty of space for a growing family or guests. The lower level is fully finished with a cozy rec room, perfect for movie nights, a playroom, or a home office. Located close to excellent schools, shopping, and the popular Cole Harbour Place, this home puts everything you need right at your doorstep, including sports, recreation, and community activities. Don?t miss this fantastic opportunity to own a home in a great family-friendly neighbourhood! (id:45785)
Property Details
| MLS® Number | 202511151 |
| Property Type | Single Family |
| Neigbourhood | Wildwood Lake |
| Community Name | Dartmouth |
| Amenities Near By | Park, Playground, Public Transit, Shopping, Place Of Worship |
| Community Features | Recreational Facilities, School Bus |
| Features | Level |
| Structure | Shed |
Building
| Bathroom Total | 2 |
| Bedrooms Above Ground | 3 |
| Bedrooms Total | 3 |
| Appliances | Stove, Dryer, Washer, Refrigerator |
| Basement Development | Finished |
| Basement Type | Full (finished) |
| Constructed Date | 1983 |
| Construction Style Attachment | Semi-detached |
| Cooling Type | Heat Pump |
| Exterior Finish | Brick, Vinyl |
| Flooring Type | Laminate, Vinyl |
| Foundation Type | Poured Concrete |
| Half Bath Total | 1 |
| Stories Total | 2 |
| Size Interior | 1,547 Ft2 |
| Total Finished Area | 1547 Sqft |
| Type | House |
| Utility Water | Municipal Water |
Parking
| None |
Land
| Acreage | No |
| Land Amenities | Park, Playground, Public Transit, Shopping, Place Of Worship |
| Sewer | Municipal Sewage System |
| Size Irregular | 0.0826 |
| Size Total | 0.0826 Ac |
| Size Total Text | 0.0826 Ac |
Rooms
| Level | Type | Length | Width | Dimensions |
|---|---|---|---|---|
| Second Level | Primary Bedroom | 12.2x11.4 | ||
| Second Level | Bedroom | 9x9 | ||
| Second Level | Bedroom | 12.2x10.8 | ||
| Second Level | Bath (# Pieces 1-6) | 7.11x7.4 | ||
| Lower Level | Family Room | 16x12.8 | ||
| Lower Level | Den | 10.8x8.1 | ||
| Lower Level | Utility Room | 10.8x8.1 | ||
| Main Level | Living Room | 14.10x12.2 | ||
| Main Level | Dining Room | 9.3x8.10 | ||
| Main Level | Kitchen | 9.3x10.8 | ||
| Main Level | Bath (# Pieces 1-6) | 4.7x5.4 |
https://www.realtor.ca/real-estate/28318282/140-cranberry-crescent-dartmouth-dartmouth
Contact Us
Contact us for more information

Eric Myers
(902) 442-0678
www.remaxnova.com
32 Akerley Blvd Unit 101
Dartmouth, Nova Scotia B3B 1N1













































