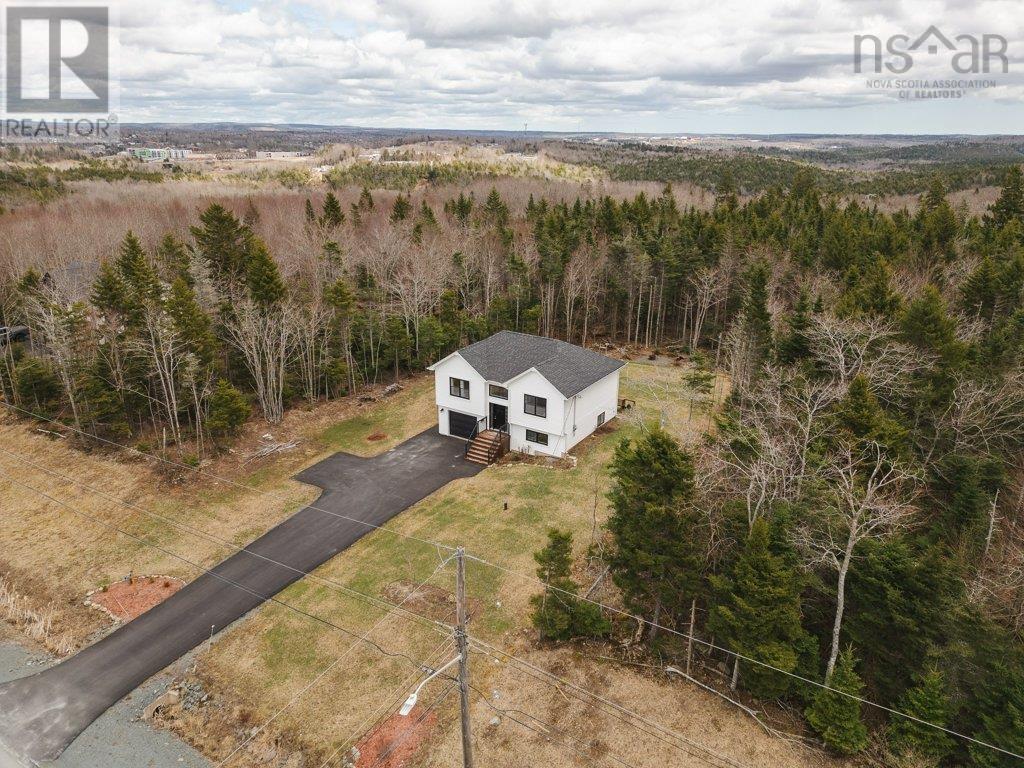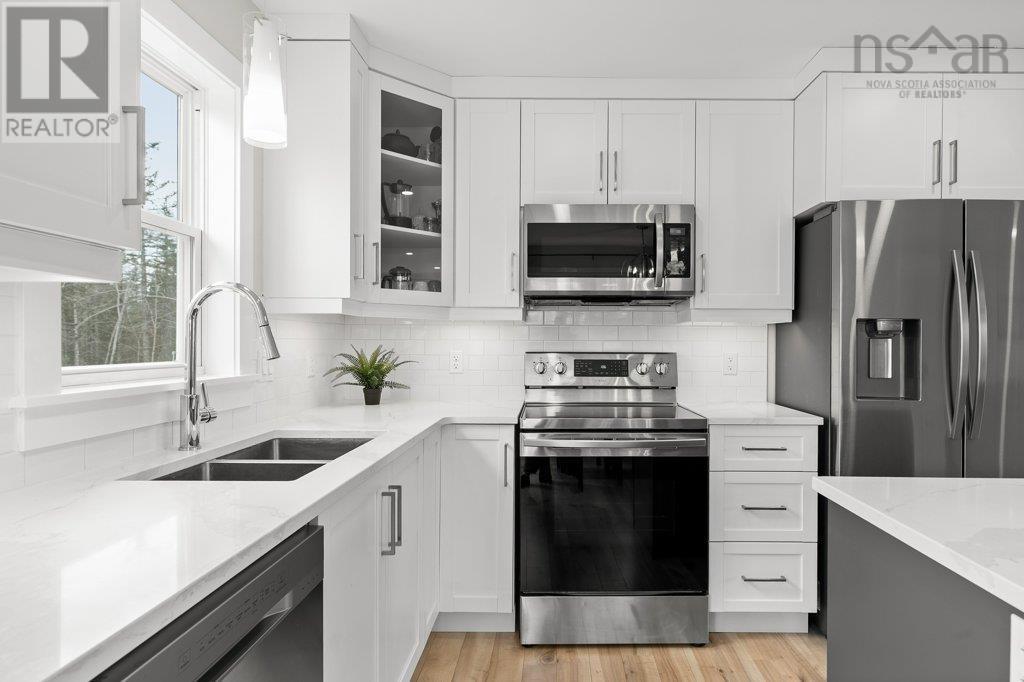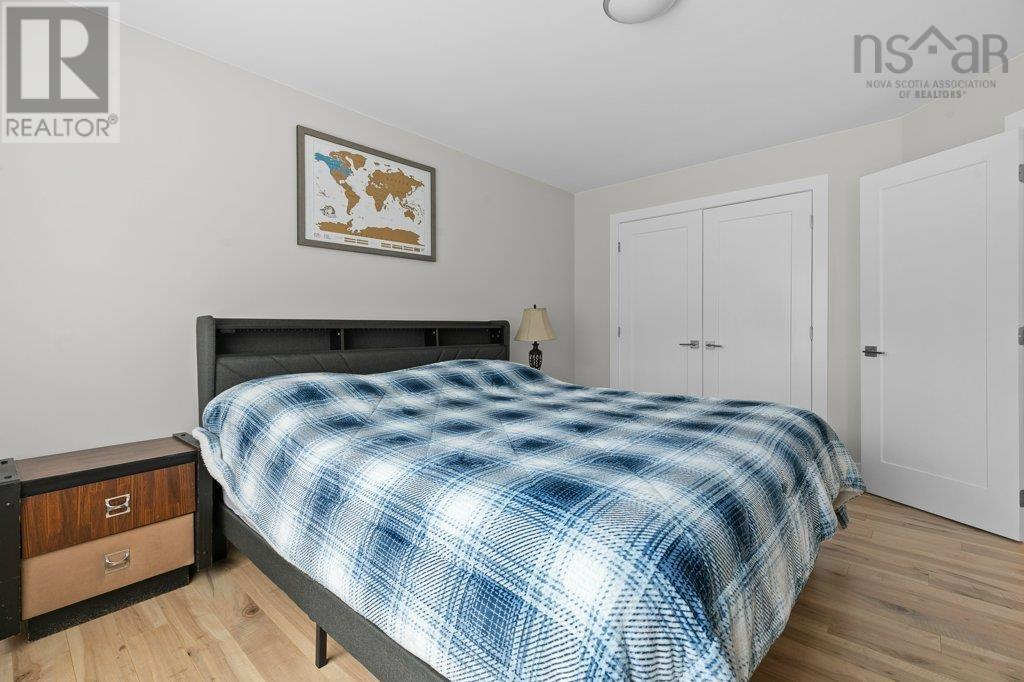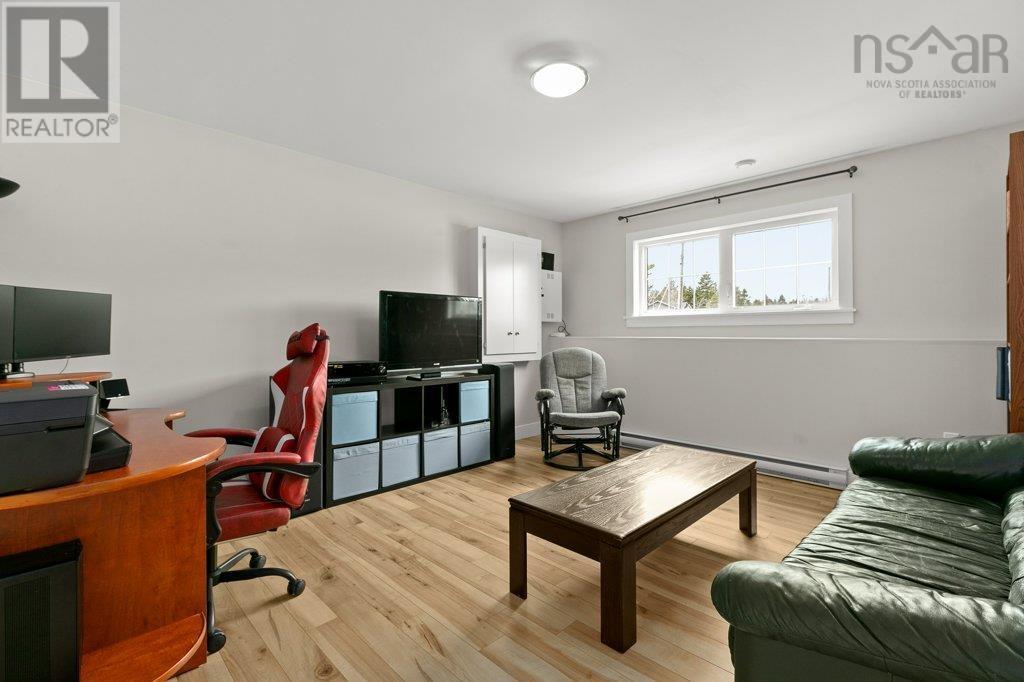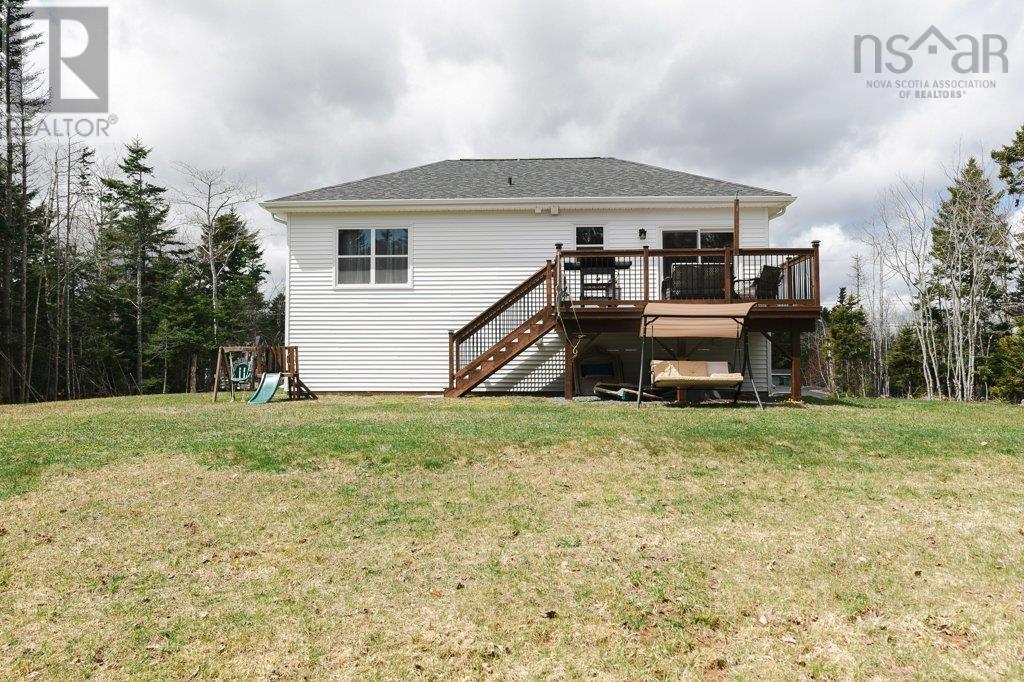140 Edgett Drive Lucasville, Nova Scotia B4B 0V8
$625,000
Welcome to 140 Edgett Drive in the sought-after Kingswood North community in Lucasville. This home is totally move-in ready and has that great mix of comfort & style. Sitting on almost an acre and a half, the yard is big, private, and beautifully landscaped, perfect for entertaining or just soaking up the peaceful vibe. Inside, everything feels fresh with modern finishes throughout. The layout works really well whether you're a young family or looking to downsize without giving up quality. Bonus: there's an attached garage for extra convenience. It?s quiet, it?s spacious, and you're only a few minutes from all the amenities in Sackville. (id:45785)
Property Details
| MLS® Number | 202508628 |
| Property Type | Single Family |
| Neigbourhood | Kingswood North |
| Community Name | Lucasville |
| Amenities Near By | Park, Public Transit, Shopping |
| Community Features | School Bus |
| Features | Treed, Level, Sump Pump |
Building
| Bathroom Total | 2 |
| Bedrooms Above Ground | 2 |
| Bedrooms Below Ground | 1 |
| Bedrooms Total | 3 |
| Appliances | Stove, Dishwasher, Dryer - Electric, Washer, Microwave Range Hood Combo, Refrigerator, Water Softener, Central Vacuum - Roughed In |
| Constructed Date | 2019 |
| Construction Style Attachment | Detached |
| Cooling Type | Heat Pump |
| Exterior Finish | Vinyl |
| Flooring Type | Ceramic Tile, Hardwood, Laminate, Tile |
| Foundation Type | Poured Concrete |
| Stories Total | 1 |
| Size Interior | 1,720 Ft2 |
| Total Finished Area | 1720 Sqft |
| Type | House |
| Utility Water | Drilled Well |
Parking
| Garage | |
| Attached Garage |
Land
| Acreage | Yes |
| Land Amenities | Park, Public Transit, Shopping |
| Landscape Features | Partially Landscaped |
| Sewer | Septic System |
| Size Irregular | 1.4917 |
| Size Total | 1.4917 Ac |
| Size Total Text | 1.4917 Ac |
Rooms
| Level | Type | Length | Width | Dimensions |
|---|---|---|---|---|
| Basement | Bath (# Pieces 1-6) | 4.10 x 8.10 | ||
| Basement | Bedroom | 10.6 x 10.9 | ||
| Basement | Recreational, Games Room | 14.6 x 12.11 | ||
| Basement | Utility Room | 5 x 10.6 | ||
| Main Level | Bath (# Pieces 1-6) | 10.4 x 5.3 | ||
| Main Level | Bedroom | 11 x 13.8 | ||
| Main Level | Dining Room | 13.1 x 8.5 | ||
| Main Level | Kitchen | 13.1 x 8.7 | ||
| Main Level | Living Room | 14.11 x 13.8 | ||
| Main Level | Primary Bedroom | 14.4 x 12 |
https://www.realtor.ca/real-estate/28203249/140-edgett-drive-lucasville-lucasville
Contact Us
Contact us for more information
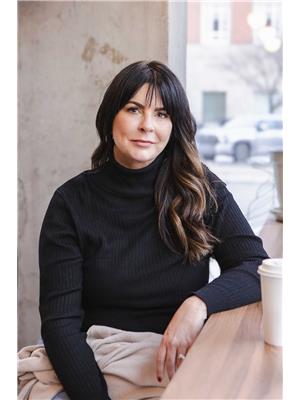
Melanie Leblanc
(902) 850-4093
www.yourmoveinhalifax.com/
https://www.instagram.com/yourmoveinhalifax/
https://www.youtube.com/watch?v=V20MliTBoOY
84 Chain Lake Drive
Beechville, Nova Scotia B3S 1A2



