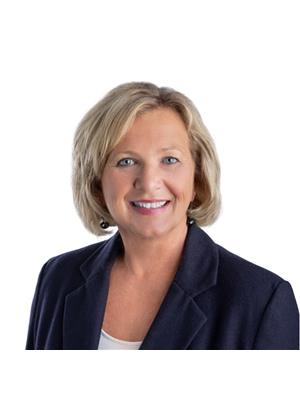3 Bedroom
2 Bathroom
1,600 ft2
3 Level
Heat Pump
Landscaped
$369,000
Welcome to this charming 3-level split home, featuring beautiful hardwood floors. This well maintained home offers three spacious bedrooms and a four piece bathroom on the upper level. The main level features a bright and functional layout with an open concept kitchen, dining room and living area, perfect for family gatherings. The lower level includes a space that can serve as an office, a comfortable family room and convenient two piece bathroom combined with a laundry area and plenty of storage. Outside you will find a covered deck and a yard with flower gardens, as well a shed and storage container for your garden equipment. This home is ideal for a growing family or someone just looking for that right amount of space. (id:45785)
Property Details
|
MLS® Number
|
202520044 |
|
Property Type
|
Single Family |
|
Community Name
|
Salmon River |
|
Amenities Near By
|
Golf Course, Park, Playground, Shopping, Place Of Worship |
|
Structure
|
Shed |
Building
|
Bathroom Total
|
2 |
|
Bedrooms Above Ground
|
3 |
|
Bedrooms Total
|
3 |
|
Appliances
|
Range - Electric, Dishwasher, Washer, Refrigerator |
|
Architectural Style
|
3 Level |
|
Basement Type
|
Full |
|
Constructed Date
|
1977 |
|
Construction Style Attachment
|
Detached |
|
Construction Style Split Level
|
Sidesplit |
|
Cooling Type
|
Heat Pump |
|
Exterior Finish
|
Brick, Vinyl |
|
Flooring Type
|
Ceramic Tile, Laminate, Linoleum |
|
Foundation Type
|
Poured Concrete |
|
Half Bath Total
|
1 |
|
Stories Total
|
2 |
|
Size Interior
|
1,600 Ft2 |
|
Total Finished Area
|
1600 Sqft |
|
Type
|
House |
|
Utility Water
|
Drilled Well |
Parking
Land
|
Acreage
|
No |
|
Land Amenities
|
Golf Course, Park, Playground, Shopping, Place Of Worship |
|
Landscape Features
|
Landscaped |
|
Sewer
|
Municipal Sewage System |
|
Size Irregular
|
0.2185 |
|
Size Total
|
0.2185 Ac |
|
Size Total Text
|
0.2185 Ac |
Rooms
| Level |
Type |
Length |
Width |
Dimensions |
|
Second Level |
Bedroom |
|
|
9.0X9.6 |
|
Second Level |
Bedroom |
|
|
12.75X9.2 |
|
Second Level |
Primary Bedroom |
|
|
13.3X9.5 |
|
Second Level |
Bath (# Pieces 1-6) |
|
|
13.3X7.5 |
|
Lower Level |
Den |
|
|
8.75X9.4 |
|
Lower Level |
Family Room |
|
|
11.8X11.4 |
|
Lower Level |
Laundry / Bath |
|
|
7.42X9.3 2pc |
|
Lower Level |
Storage |
|
|
4.8X11.4 |
|
Main Level |
Porch |
|
|
8.5X5.6 |
|
Main Level |
Kitchen |
|
|
11.25X10.5 |
|
Main Level |
Dining Room |
|
|
9.2X11.2 |
|
Main Level |
Living Room |
|
|
12.5X19.6 |
https://www.realtor.ca/real-estate/28707239/140-spruce-drive-salmon-river-salmon-river
































