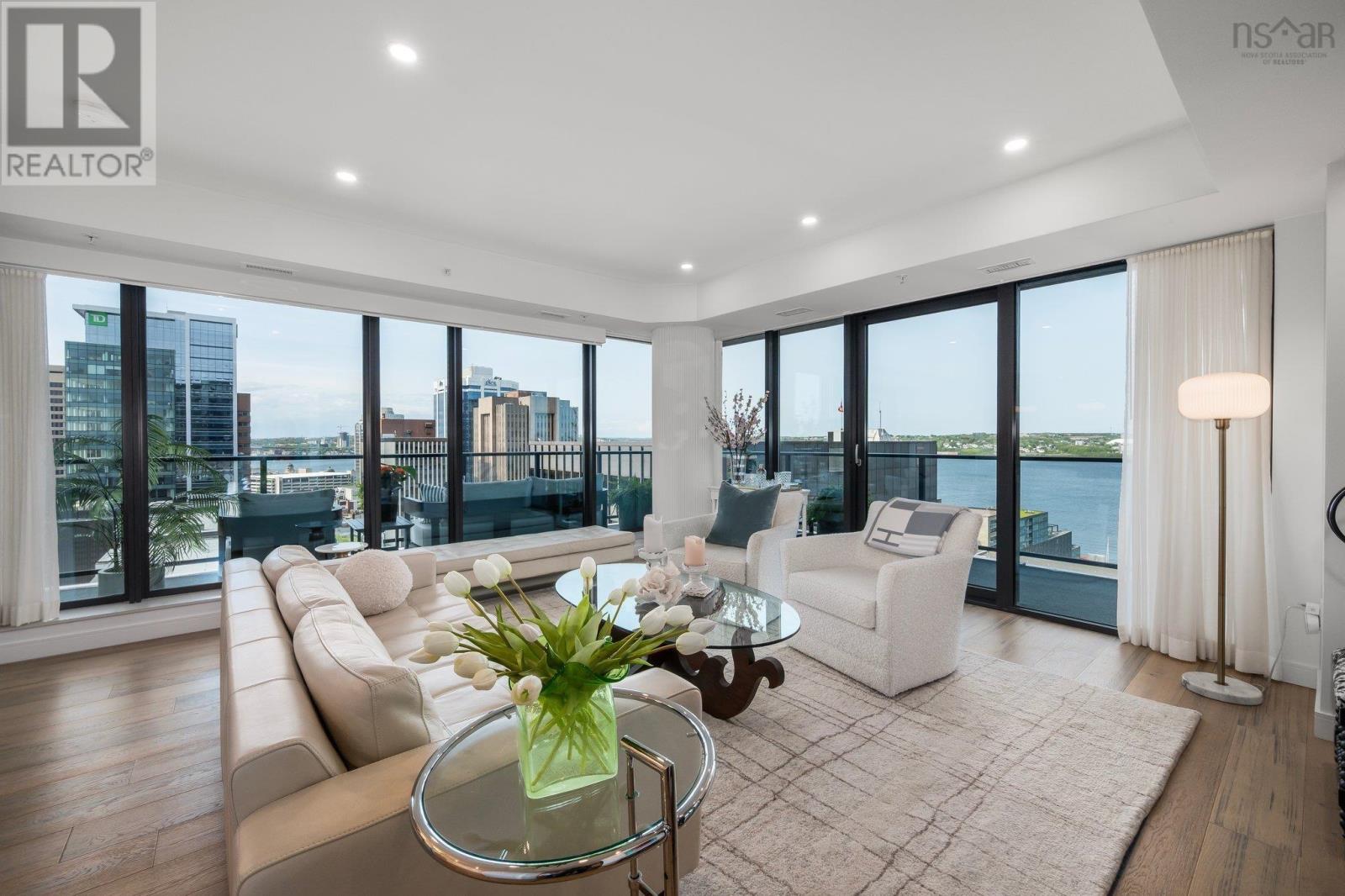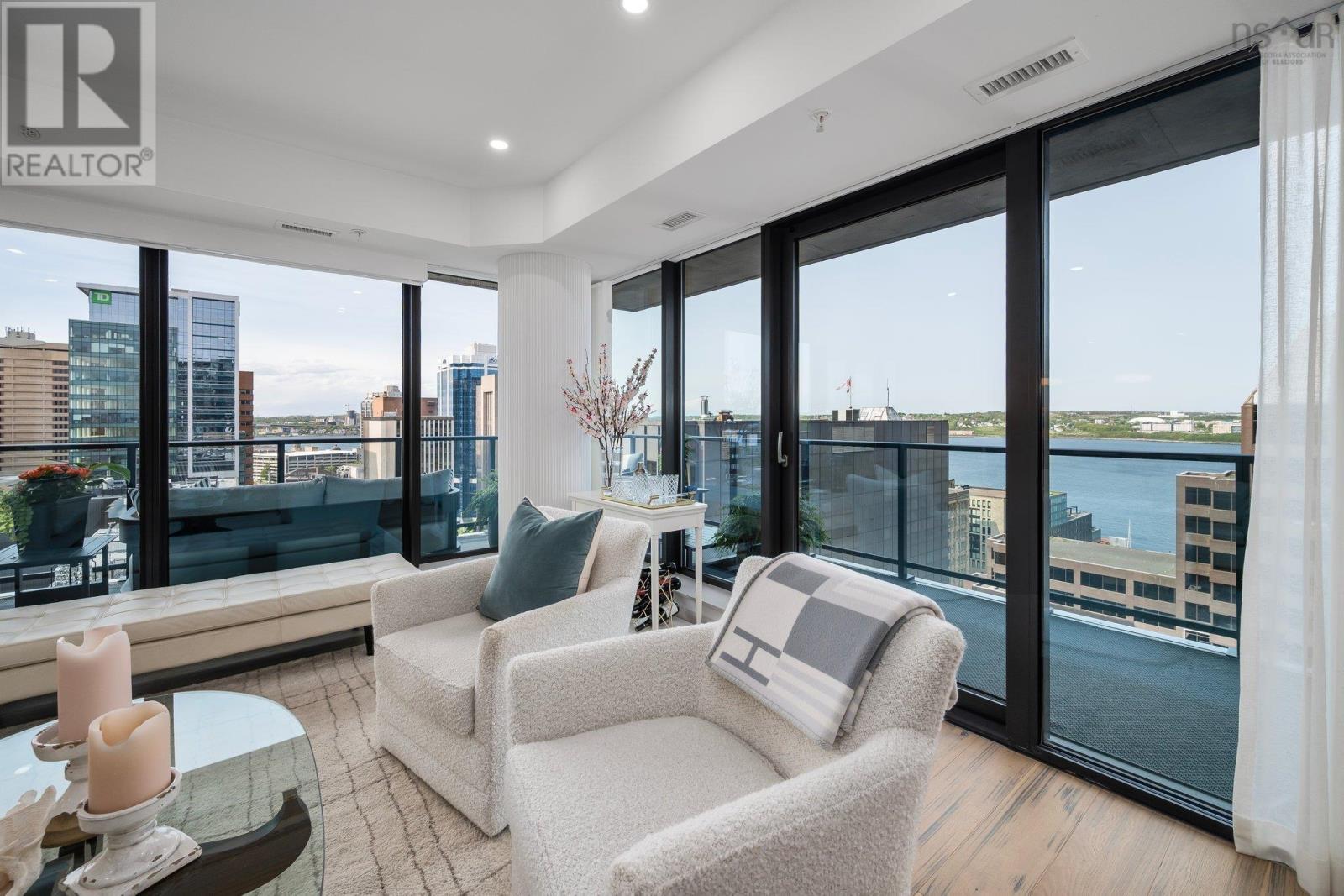1403 1650 Granville Street Halifax, Nova Scotia B3J 0E1
$1,159,900Maintenance,
$1,086.12 Monthly
Maintenance,
$1,086.12 MonthlyExperience refined downtown living in one of Halifaxs most prestigious addresses. This designer detailed 2-bedroom + den suite at The Roy offers sweeping views of both Halifax Harbour and Citadel Hill. One of the most sought-after layouts in the building, this residence welcomes you with a gracious foyer and an open-concept design that blends elegance and ease. Every detail has been thoughtfully selected, including custom light fixtures, added pot lighting, designer drapery, wide-plank hardwood flooring, quartz countertops, high-gloss cabinetry, and a spa-inspired ensuite. The kitchen is sleek and modern, with premium appliances and a spacious island perfect for entertaining.Residents of The Roy enjoy access to an entire amenities floor, including a state-of-the-art fitness centre, heated indoor pool, sauna, steam room, guest suite, theatre, private dining space, and The Roy Club-a refined social lounge exclusive to residents. Luxury, location, and lifestylewelcome to Suite 1403. (id:45785)
Property Details
| MLS® Number | 202513554 |
| Property Type | Single Family |
| Community Name | Halifax |
| Amenities Near By | Park, Playground, Public Transit, Shopping, Place Of Worship |
| Community Features | Recreational Facilities |
| Features | Balcony |
| View Type | Harbour |
Building
| Bathroom Total | 3 |
| Bedrooms Above Ground | 2 |
| Bedrooms Total | 2 |
| Appliances | Cooktop, Oven, Dishwasher, Dryer, Washer, Microwave, Refrigerator |
| Basement Type | None |
| Constructed Date | 2021 |
| Cooling Type | Central Air Conditioning, Heat Pump |
| Exterior Finish | Other |
| Flooring Type | Engineered Hardwood |
| Foundation Type | Poured Concrete |
| Half Bath Total | 1 |
| Stories Total | 1 |
| Size Interior | 1,393 Ft2 |
| Total Finished Area | 1393 Sqft |
| Type | Apartment |
| Utility Water | Municipal Water |
Parking
| Garage | |
| Underground | |
| Parking Space(s) |
Land
| Acreage | No |
| Land Amenities | Park, Playground, Public Transit, Shopping, Place Of Worship |
| Sewer | Municipal Sewage System |
| Size Total Text | Under 1/2 Acre |
Rooms
| Level | Type | Length | Width | Dimensions |
|---|---|---|---|---|
| Main Level | Foyer | 7.3 x 8.4 | ||
| Main Level | Bath (# Pieces 1-6) | 5. X 5.9 | ||
| Main Level | Living Room | 17.4 X 19.4 | ||
| Main Level | Kitchen | 12.2 X 8.6 | ||
| Main Level | Family Room | 9.9 X 12.10 | ||
| Main Level | Bath (# Pieces 1-6) | 8.4 X 5.1 | ||
| Main Level | Dining Room | 9.6 X 12.6 | ||
| Main Level | Primary Bedroom | 11.2 X 22.10 | ||
| Main Level | Bath (# Pieces 1-6) | 7.6 X 9.4 |
https://www.realtor.ca/real-estate/28421500/1403-1650-granville-street-halifax-halifax
Contact Us
Contact us for more information

Meghan Laing
(902) 422-0556
(902) 830-1377
https://www.meghanlaing.evrealestate.com
1901 Gottingen Street
Halifax, Nova Scotia B3J 0C6
(902) 422-5552
(902) 422-5562
https://novascotia.evrealestate.com/















































