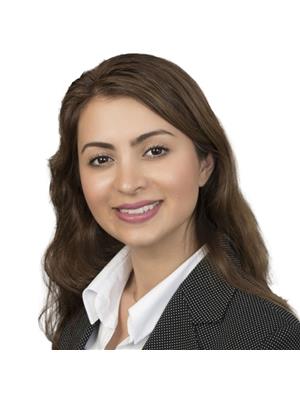140b 148 Cortland Ridge Spryfield, Nova Scotia B3R 0G7
$629,900
Welcome to 148 Cortland Ridge a beautifully designed home filled with natural light for every level. The open-concept kitchen features a stunning 9-foot quartz island and matching countertops, perfect for both everyday living and entertaining. Upstairs offers three spacious bedrooms, a full bathroom with double sinks, a convenient laundry room with a sink, and a primary suite with a closet and private 3-piece ensuite. The lower level includes a bright walkout with high ceilings, a large rec room, a full bathroom, and a wet bar an ideal setup for guests or relaxing evenings. Quality finishes include laminate and tile flooring throughout, with a hardwood staircase that adds a touch of elegance. The backyard is perfect for families, featuring a fenced area for kids and pets. Located just minutes from schools, amenities, walking trails, and only 10 minutes to downtown Halifax, this home offers the perfect balance of comfort, style, and convenience book your showing today! (id:45785)
Property Details
| MLS® Number | 202518118 |
| Property Type | Single Family |
| Community Name | Spryfield |
| Amenities Near By | Park, Playground, Public Transit, Shopping, Place Of Worship, Beach |
| Community Features | Recreational Facilities |
Building
| Bathroom Total | 4 |
| Bedrooms Above Ground | 3 |
| Bedrooms Total | 3 |
| Appliances | Stove, Dishwasher, Dryer, Washer, Microwave Range Hood Combo, Refrigerator |
| Constructed Date | 2022 |
| Construction Style Attachment | Semi-detached |
| Cooling Type | Heat Pump |
| Exterior Finish | Stone, Vinyl |
| Flooring Type | Hardwood, Laminate |
| Foundation Type | Poured Concrete |
| Half Bath Total | 1 |
| Stories Total | 2 |
| Size Interior | 2,623 Ft2 |
| Total Finished Area | 2623 Sqft |
| Type | House |
| Utility Water | Municipal Water |
Parking
| Paved Yard |
Land
| Acreage | No |
| Land Amenities | Park, Playground, Public Transit, Shopping, Place Of Worship, Beach |
| Landscape Features | Landscaped |
| Sewer | Municipal Sewage System |
| Size Irregular | 0.1362 |
| Size Total | 0.1362 Ac |
| Size Total Text | 0.1362 Ac |
Rooms
| Level | Type | Length | Width | Dimensions |
|---|---|---|---|---|
| Second Level | Primary Bedroom | 14 x 12.6 | ||
| Second Level | Ensuite (# Pieces 2-6) | 3 Piec e | ||
| Second Level | Bedroom | 10.6 x 10.10 | ||
| Second Level | Bath (# Pieces 1-6) | 3 Piece | ||
| Second Level | Laundry Room | 6.4 x 6.10 | ||
| Second Level | Bedroom | 10.10 x 10.10 | ||
| Lower Level | Bath (# Pieces 1-6) | 3 Piece | ||
| Lower Level | Recreational, Games Room | 21 x 24.3 | ||
| Main Level | Foyer | 8.6 x 10.1 | ||
| Main Level | Dining Room | 13.2 x 14.2 | ||
| Main Level | Kitchen | 8.4 x 12.10 | ||
| Main Level | Other | 13.2 x 10.1 | ||
| Main Level | Other | Lounge 13.4 x 13.11 | ||
| Main Level | Bath (# Pieces 1-6) | 2 Piece |
https://www.realtor.ca/real-estate/28626512/140b-148-cortland-ridge-spryfield-spryfield
Contact Us
Contact us for more information

Roshanak Abbas Nazari
84 Chain Lake Drive
Beechville, Nova Scotia B3S 1A2







































