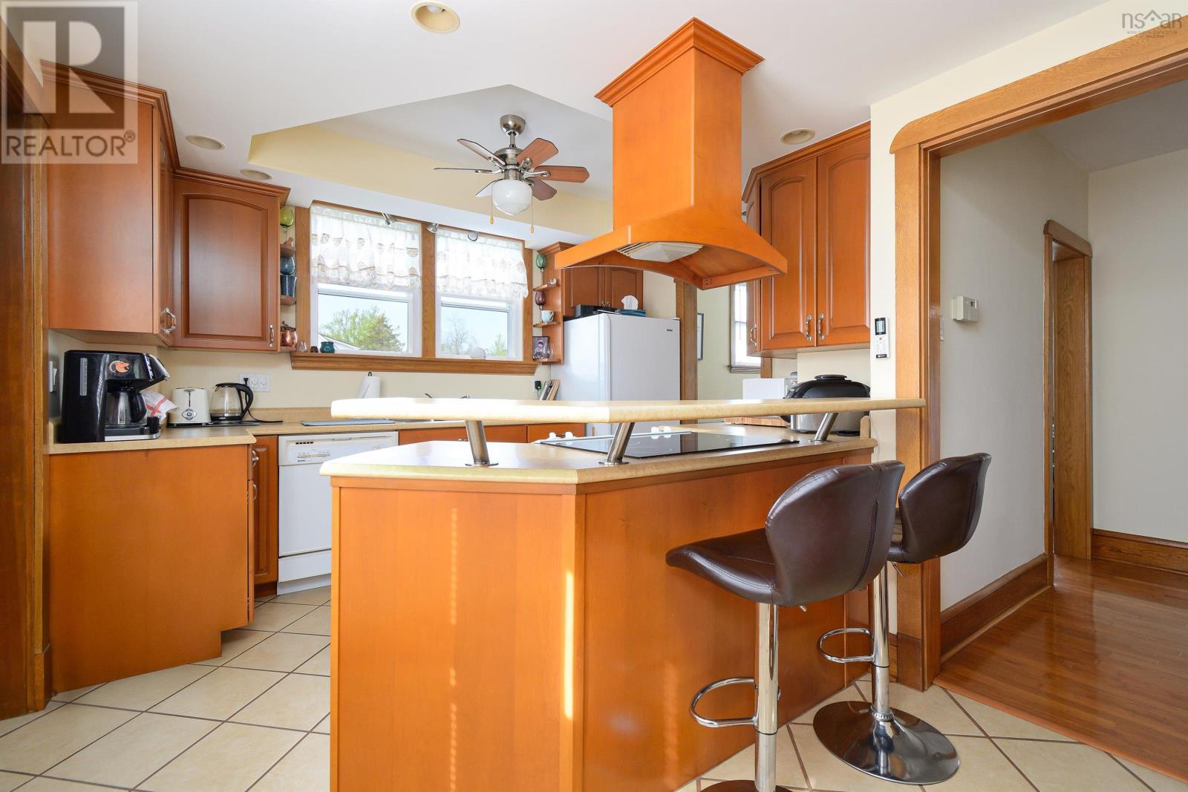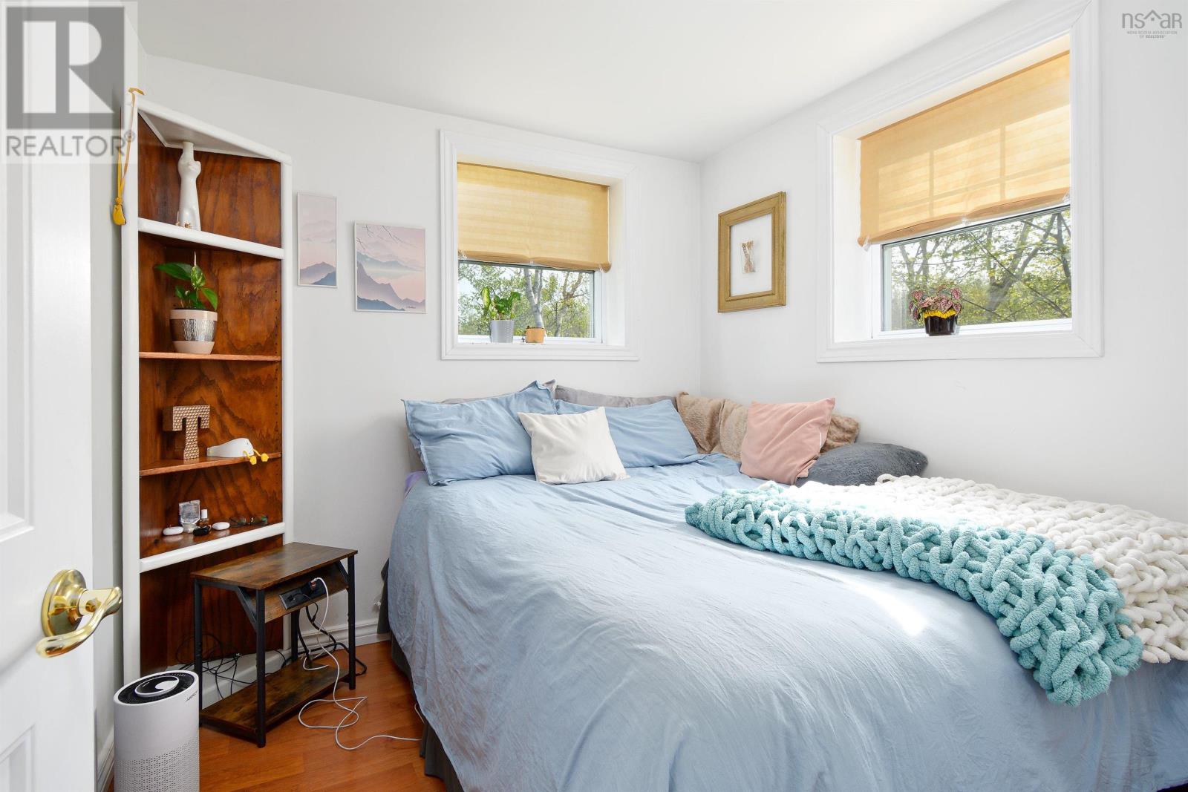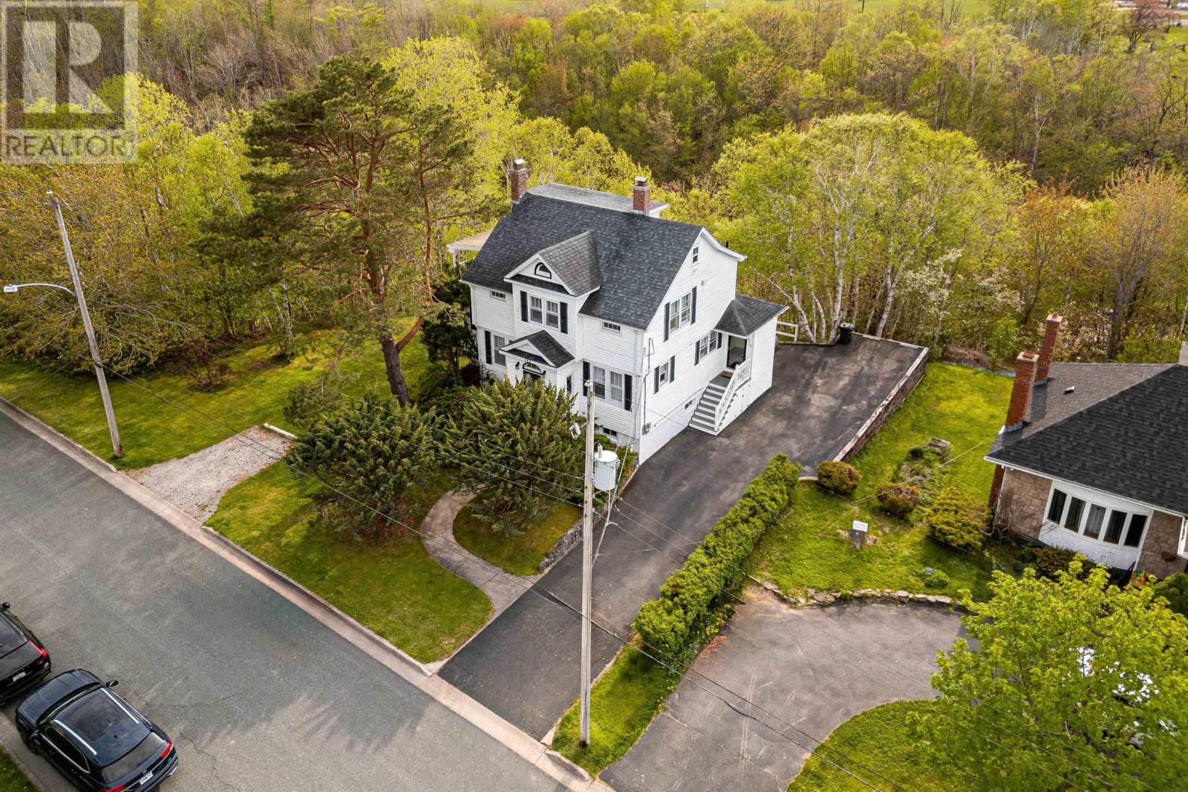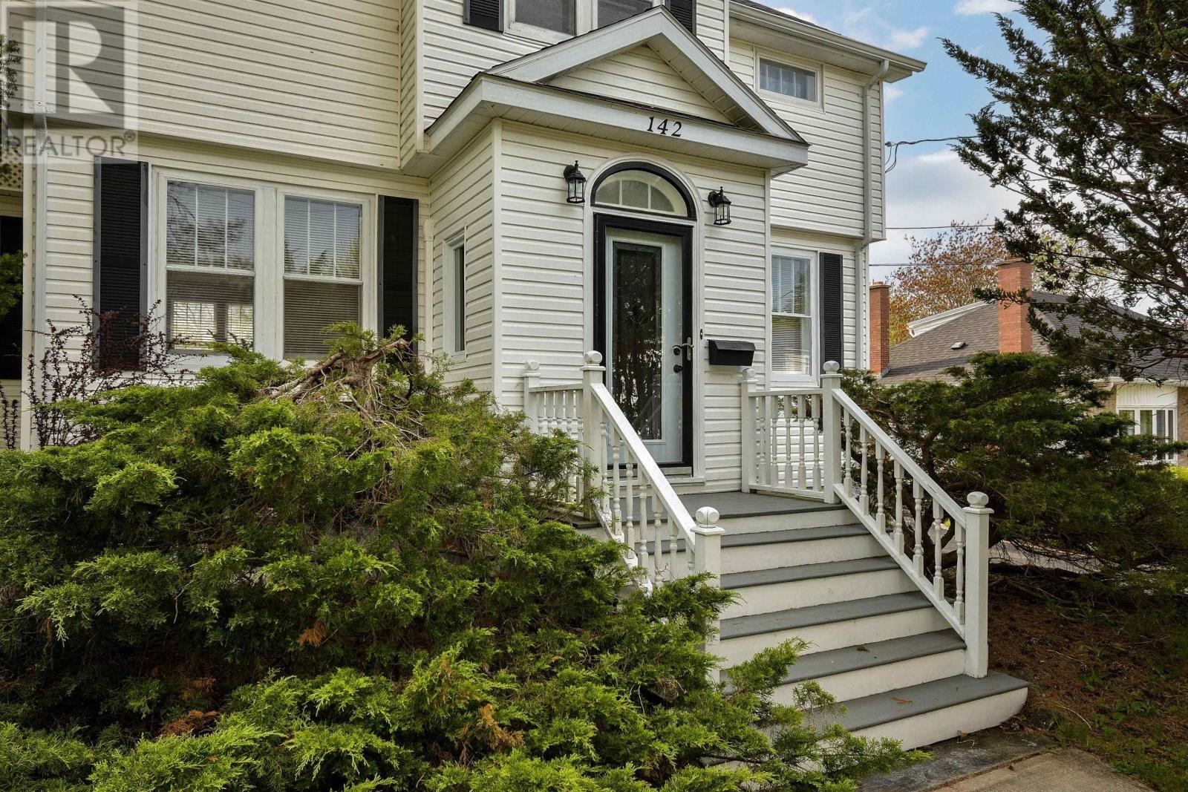142 Shandwick Street Sydney, Nova Scotia B1P 4V6
$679,000
Discover the perfect blend of location, character, and quality at 142 Shandwick Street, nestled at the end of a quiet dead-end street in Sydneys desirable south end. Situated on a large, private treed lot just minutes from downtown, this stunning home offers peace, privacy, and beautiful natural surroundingsright next to the Green-Link trail, Cromarty Tennis Club and Wentworth Park Brook. This charming 2.5-storey home has been fully and respectfully renovated from top to bottom, transforming it into a warm, inviting family retreat while preserving its timeless character. Inside, you'll find original wood trim, gleaming hardwood floors, and thoughtfully designed spaces throughout. The main floor features a modern kitchen and dining area, a cozy half bath off the side entrance, and a spacious formal living room with a stone fireplace and pellet insert, accented by a rich oak mantle. A bright family room/study with original French doors adds a quiet retreat for reading or working. Step outside to a large patio deckperfect for entertaining and taking in the serene views of the surrounding hardwoods. Upstairs, the second floor offers three comfortable bedrooms, including a primary suite with double closets and access to a covered 15' x 12' pergola balcony overlooking the valley below. The third floor provides a fourth bedroom plus additional office or storage space, ideal for a growing family or creative use. The bright and spacious walkout basement in-law suite includes one bedroom, a full bathroom, and its own entranceperfect for extended family or as a potential income-generating rental unit. (id:45785)
Property Details
| MLS® Number | 202513067 |
| Property Type | Single Family |
| Community Name | Sydney |
| Amenities Near By | Golf Course, Park, Public Transit, Shopping, Place Of Worship, Beach |
| Community Features | Recreational Facilities, School Bus |
| Features | Balcony |
Building
| Bathroom Total | 3 |
| Bedrooms Above Ground | 3 |
| Bedrooms Below Ground | 1 |
| Bedrooms Total | 4 |
| Appliances | Oven, Oven - Electric, Dishwasher, Dryer, Washer, Microwave, Refrigerator |
| Constructed Date | 1941 |
| Construction Style Attachment | Up And Down |
| Cooling Type | Wall Unit, Heat Pump |
| Exterior Finish | Vinyl |
| Fireplace Present | Yes |
| Flooring Type | Hardwood, Laminate, Wood, Tile |
| Foundation Type | Poured Concrete |
| Half Bath Total | 1 |
| Stories Total | 3 |
| Size Interior | 2,119 Ft2 |
| Total Finished Area | 2119 Sqft |
| Type | Duplex |
| Utility Water | Municipal Water |
Parking
| Gravel |
Land
| Acreage | No |
| Land Amenities | Golf Course, Park, Public Transit, Shopping, Place Of Worship, Beach |
| Landscape Features | Landscaped |
| Sewer | Municipal Sewage System |
| Size Irregular | 0.3982 |
| Size Total | 0.3982 Ac |
| Size Total Text | 0.3982 Ac |
Rooms
| Level | Type | Length | Width | Dimensions |
|---|---|---|---|---|
| Second Level | Bath (# Pieces 1-6) | 8.5x7 | ||
| Second Level | Bedroom | 11.7x8.9 | ||
| Second Level | Bedroom | 10.8x16 | ||
| Second Level | Other | 6.9x7 + 9.2x8.9 | ||
| Third Level | Storage | 11.4x10.8 | ||
| Third Level | Storage | 13.5x9.5 | ||
| Lower Level | Living Room | 21.9x9.7 | ||
| Lower Level | Kitchen | 7x11 | ||
| Lower Level | Bath (# Pieces 1-6) | 7x5 | ||
| Lower Level | Bedroom | 8.7x14 | ||
| Lower Level | Storage | 3x4.1 | ||
| Lower Level | Utility Room | 12.7x12 | ||
| Main Level | Kitchen | 12.8x11.8 | ||
| Main Level | Dining Room | 15x10 | ||
| Main Level | Foyer | 7.3x4.7 | ||
| Main Level | Living Room | 23x10.3 | ||
| Main Level | Den | 8.9x11 | ||
| Main Level | Foyer | 4.7x8.2 | ||
| Main Level | Bath (# Pieces 1-6) | 6x2.8 | ||
| Main Level | Foyer | 11.9x3 |
https://www.realtor.ca/real-estate/28400162/142-shandwick-street-sydney-sydney
Contact Us
Contact us for more information

Keith Buckland
https://keithbuckland.com/
https://www.instagram.com/keiththerealtor/
602 George Street
Sydney, Nova Scotia B1P 1K9








































