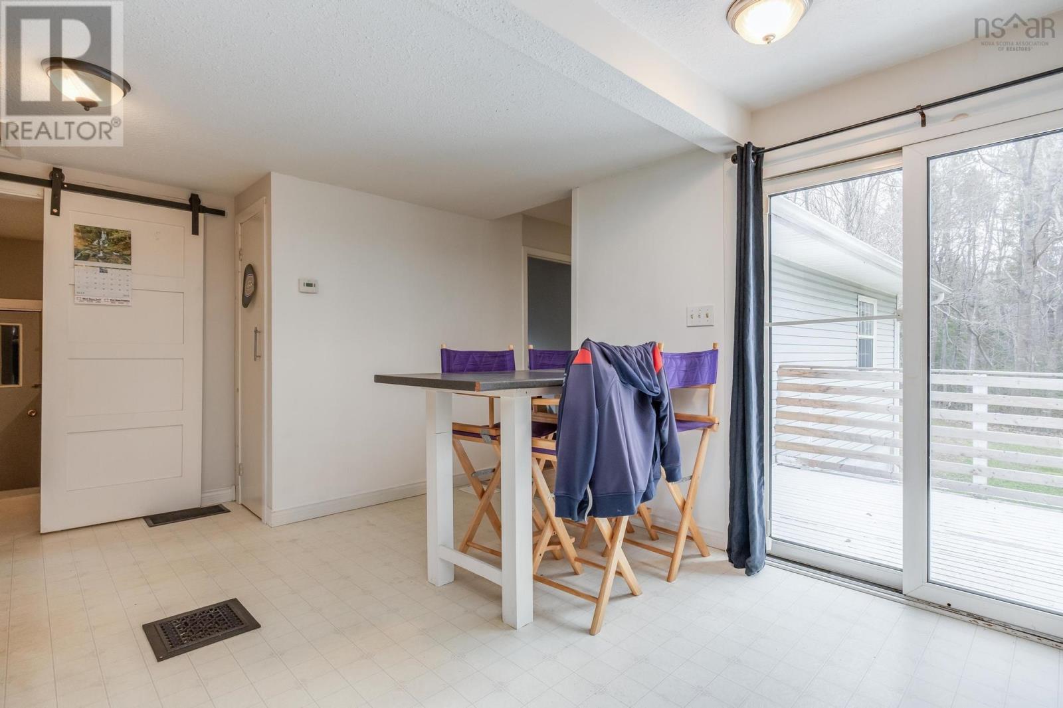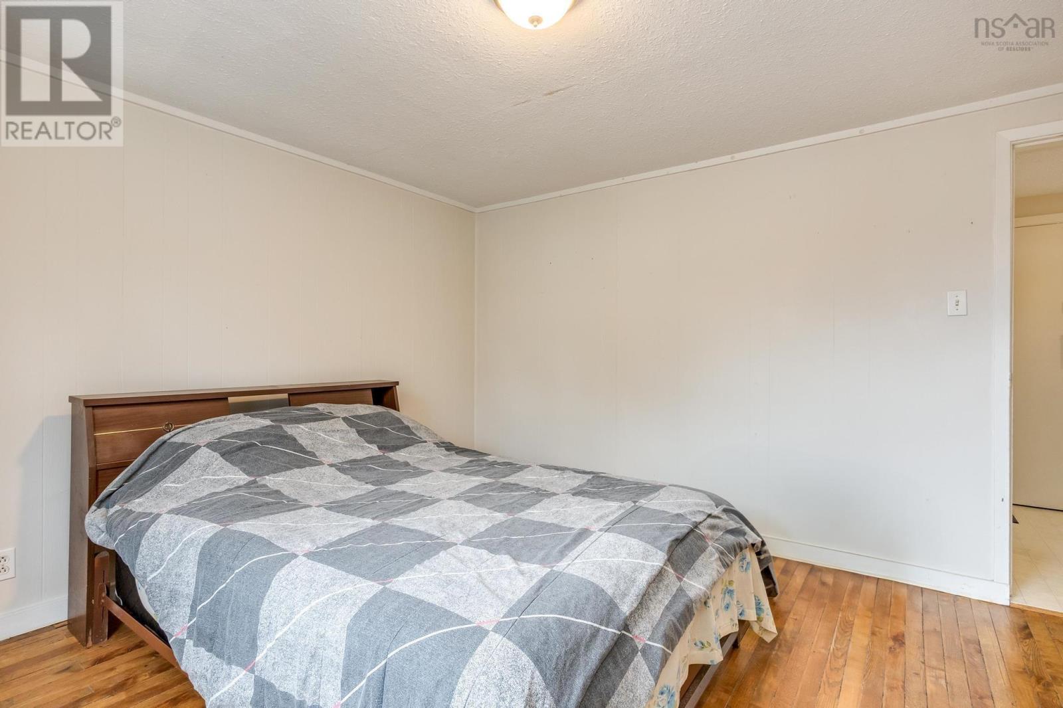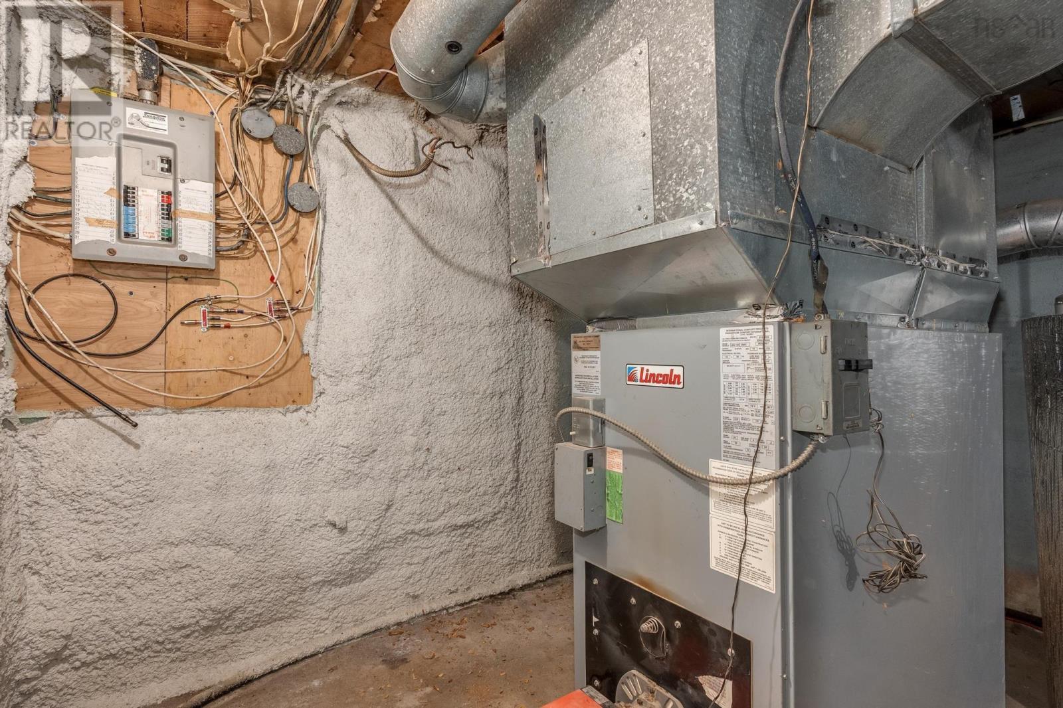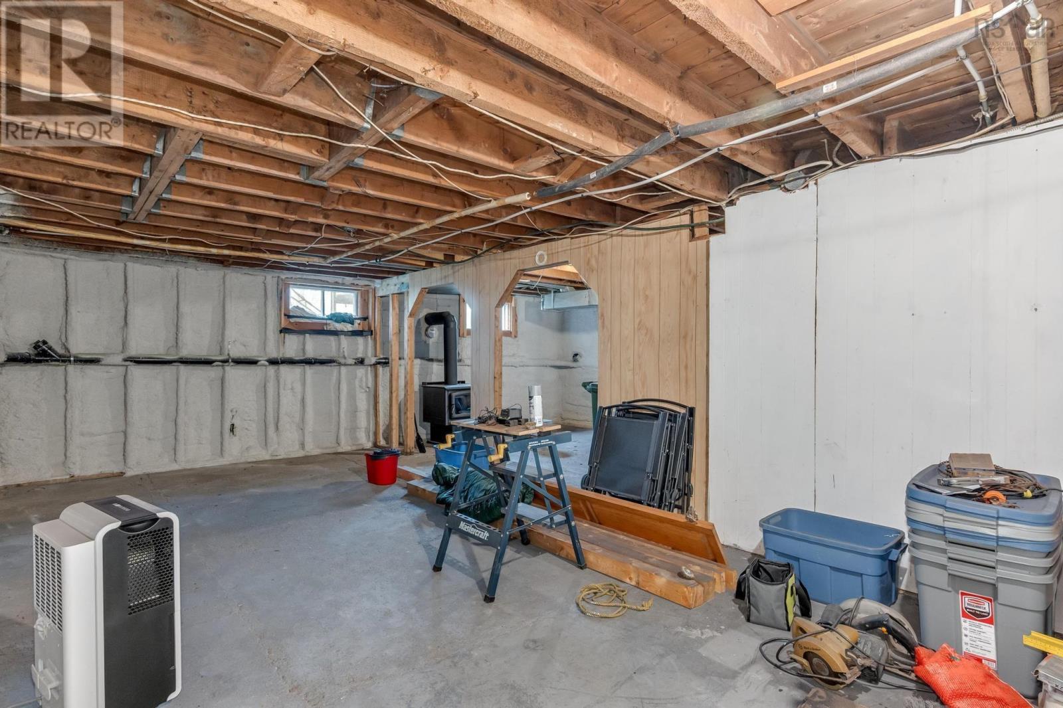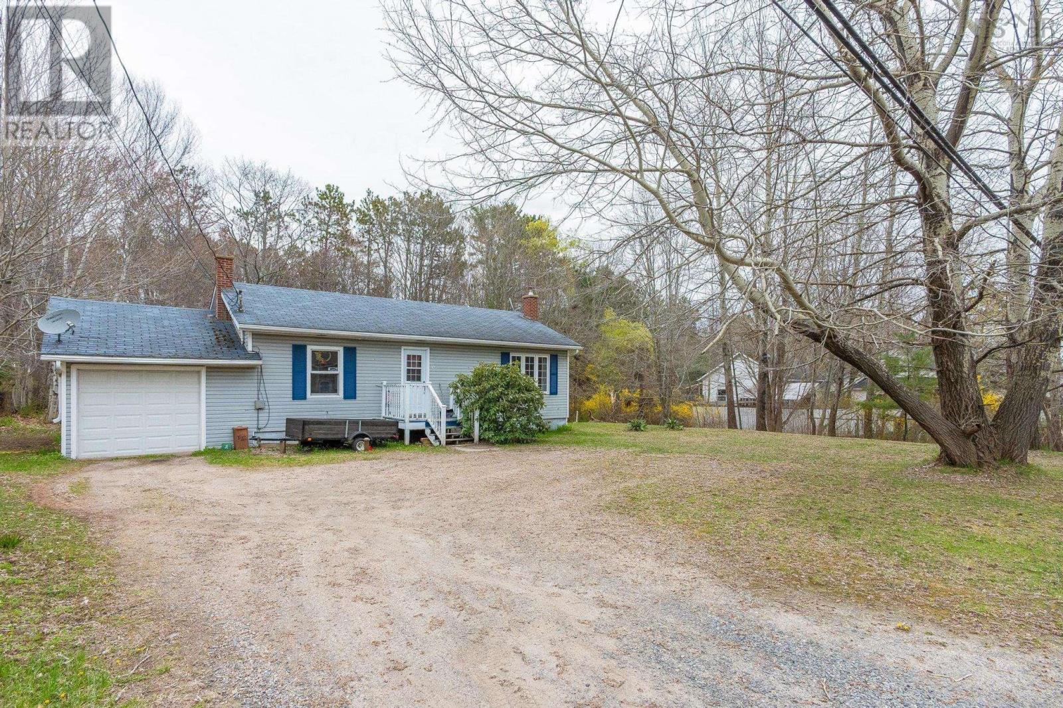1428 Bridge Street Kingston, Nova Scotia B0P 1R0
$300,000
Charming Bungalow with Spacious Lot ? Perfectly Located Between Kingston and Greenwood! Welcome to this adorable 3-bedroom, 2-bathroom bungalow nestled on a generous lot in a convenient central location. Enjoy the best of both worlds with easy access to Kingston and Greenwood, all while savoring the peace and space of this delightful home.Step inside to find a bright, open-concept kitchen complete with all appliances, ideal for both everyday living and entertaining. The primary bedroom features its own 2-piece ensuite, offering privacy and convenience. The main living areas are filled with natural light and full of cozy charm. Downstairs, the unfinished basement provides endless potential ,whether you envision extra living space, a workshop, or a recreation room. A brand-new wood stove adds warmth and character, perfect for those chilly Nova Scotia nights. An attached one-car garage offers practical storage and protection from the elements. With a large lot, there's ample space for gardening, and kids to play. Don't miss your chance to own this affordable gem in a great location. Book your showing today! (id:45785)
Property Details
| MLS® Number | 202510830 |
| Property Type | Single Family |
| Community Name | Kingston |
| Structure | Shed |
Building
| Bathroom Total | 2 |
| Bedrooms Above Ground | 3 |
| Bedrooms Total | 3 |
| Appliances | Stove, Dishwasher, Dryer, Washer, Refrigerator |
| Architectural Style | Bungalow |
| Basement Development | Unfinished |
| Basement Type | Full (unfinished) |
| Constructed Date | 1953 |
| Construction Style Attachment | Detached |
| Exterior Finish | Vinyl |
| Flooring Type | Hardwood, Laminate, Linoleum |
| Foundation Type | Concrete Block |
| Half Bath Total | 1 |
| Stories Total | 1 |
| Size Interior | 1,385 Ft2 |
| Total Finished Area | 1385 Sqft |
| Type | House |
| Utility Water | Drilled Well |
Parking
| Garage | |
| Attached Garage | |
| Gravel |
Land
| Acreage | No |
| Sewer | Municipal Sewage System |
| Size Irregular | 0.4203 |
| Size Total | 0.4203 Ac |
| Size Total Text | 0.4203 Ac |
Rooms
| Level | Type | Length | Width | Dimensions |
|---|---|---|---|---|
| Main Level | Kitchen | 10.7X9.7 | ||
| Main Level | Living Room | 15.8X13.11 | ||
| Main Level | Bedroom | 12.1X11.6 | ||
| Main Level | Laundry Room | 9.4X11.7 | ||
| Main Level | Bedroom | 12.2X7.1 | ||
| Main Level | Primary Bedroom | 13.4X11.1 | ||
| Main Level | Bath (# Pieces 1-6) | 7.8X7.2 | ||
| Main Level | Ensuite (# Pieces 2-6) | 4.1X5.4 |
https://www.realtor.ca/real-estate/28304986/1428-bridge-street-kingston-kingston
Contact Us
Contact us for more information

Natalie Dugas- Antle
775 Central Avenue
Greenwood, Nova Scotia B0P 1R0










