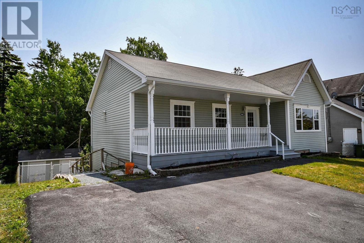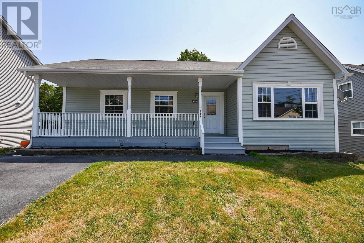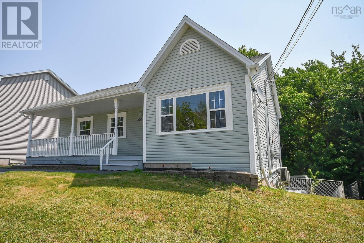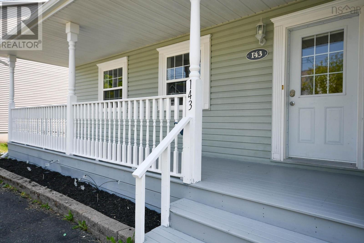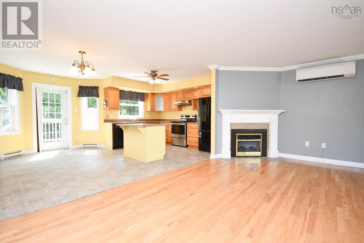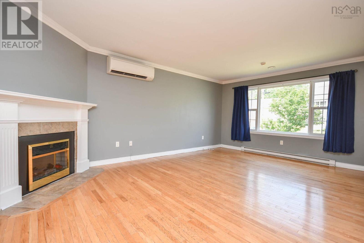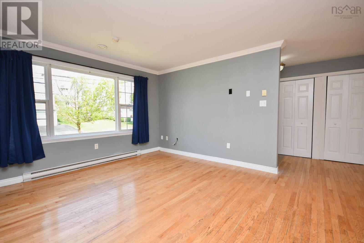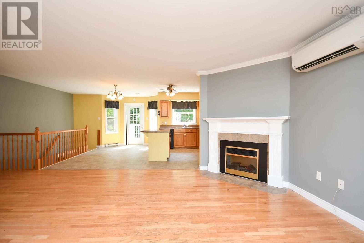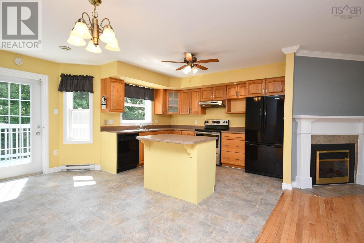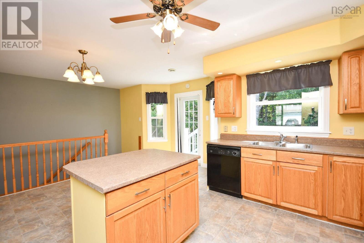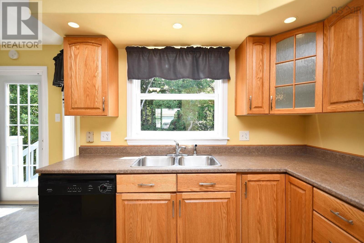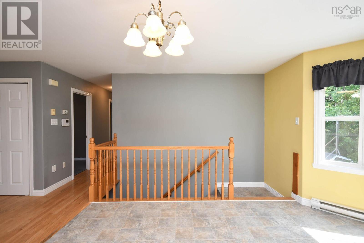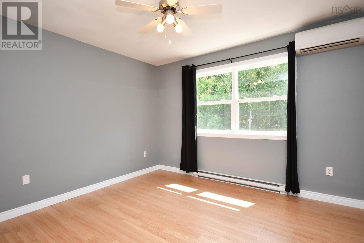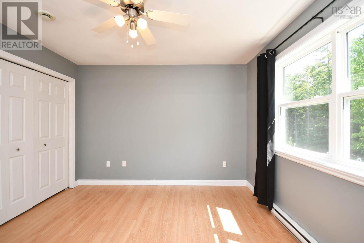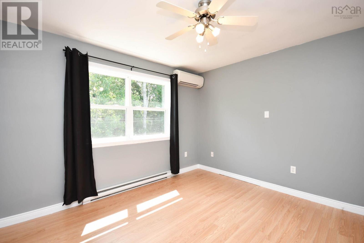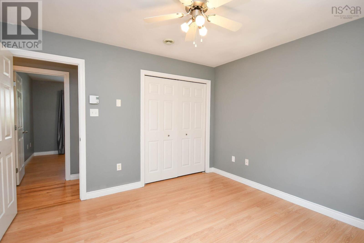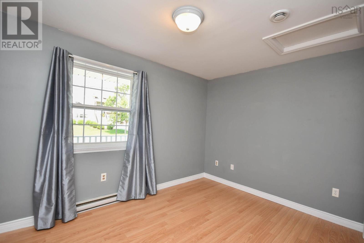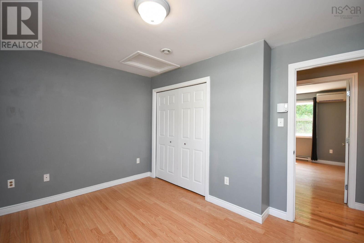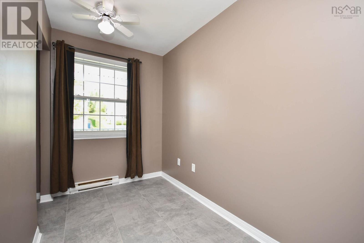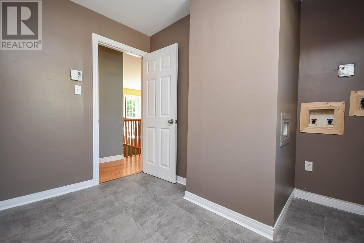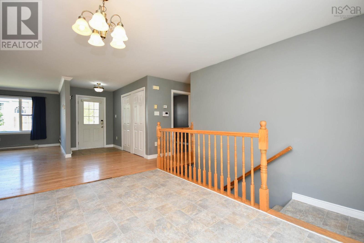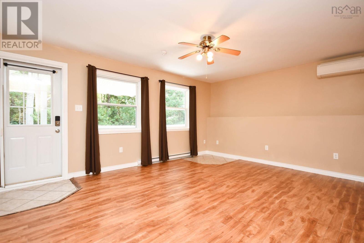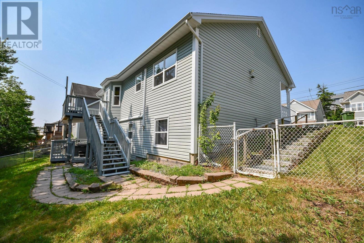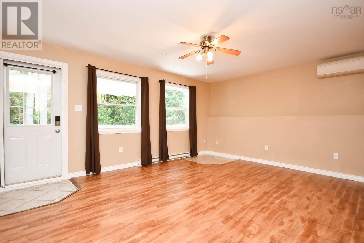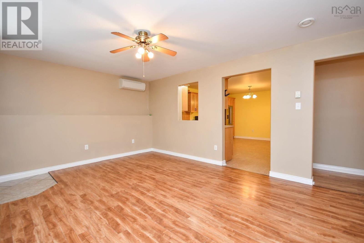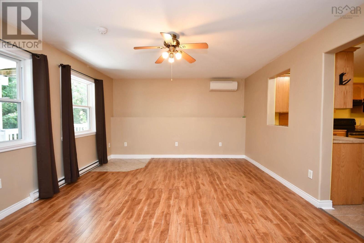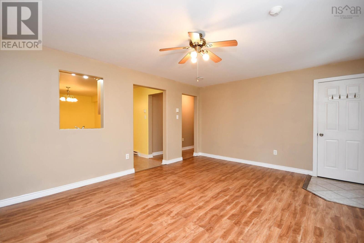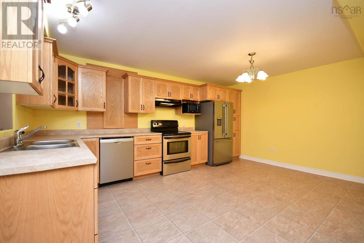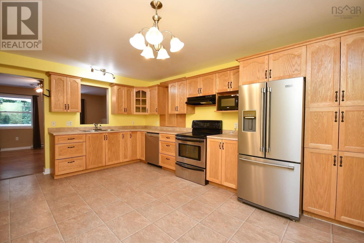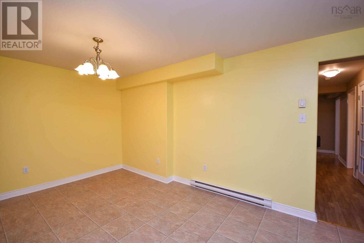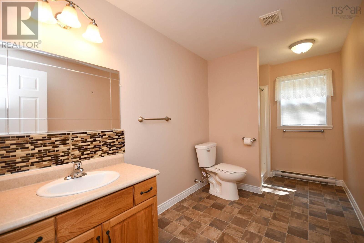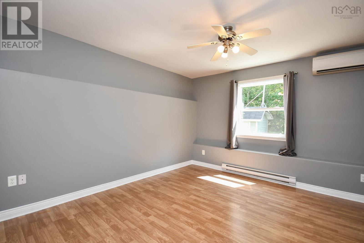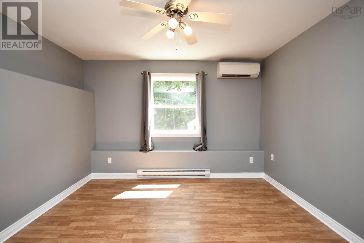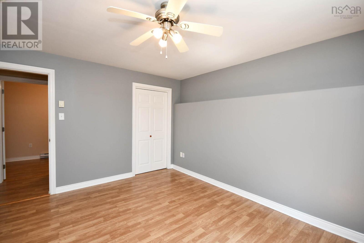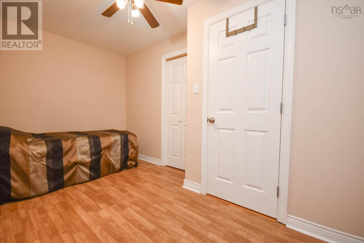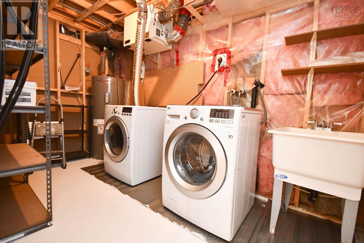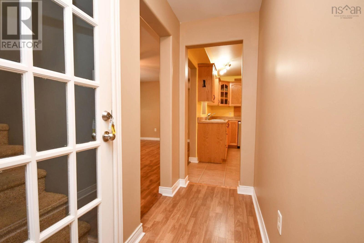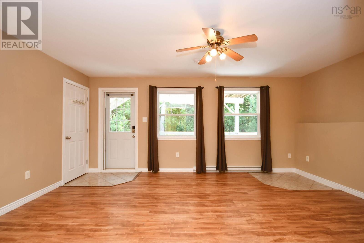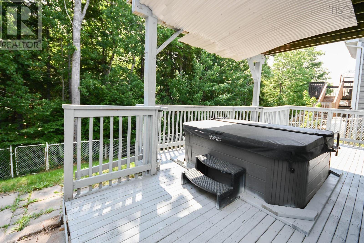143 Jackladder Drive Millwood, Nova Scotia B4E 0A5
$624,900
Are you looking for room for the extended family? This is a lovely home suitable as a rental or room for Mom and Dad or adult children. The upper unit is open concept living, dining and kitchen with garden doors to the large back deck. There are 2 bedrooms, separate laundry, full bath, front porch, heat pumps, electric fireplace, roughed in for vacuum. Totally updated and painted, ready to occupy. The Lower Unit has a very large kitchen/eating area, large livingroom and 1 good sized bedroom with a heat pump and even a Den. It also has its own laundry area, a walk out to a deck and partially fenced yard. Yep, a hot tub and generator. (id:45785)
Open House
This property has open houses!
2:00 pm
Ends at:4:00 pm
Property Details
| MLS® Number | 202518111 |
| Property Type | Single Family |
| Neigbourhood | Twin Brooks |
| Community Name | Millwood |
| Amenities Near By | Park, Playground, Public Transit, Place Of Worship |
| Community Features | School Bus |
| Features | Sloping |
| Structure | Shed |
Building
| Bathroom Total | 2 |
| Bedrooms Above Ground | 2 |
| Bedrooms Below Ground | 1 |
| Bedrooms Total | 3 |
| Appliances | Stove, Dishwasher, Dryer, Washer, Microwave, Refrigerator, Central Vacuum - Roughed In |
| Architectural Style | 2 Level, Bungalow |
| Basement Development | Finished |
| Basement Features | Walk Out |
| Basement Type | Full (finished) |
| Constructed Date | 2006 |
| Construction Style Attachment | Detached |
| Cooling Type | Heat Pump |
| Exterior Finish | Vinyl |
| Fireplace Present | Yes |
| Flooring Type | Carpeted, Hardwood, Laminate, Marble |
| Foundation Type | Poured Concrete |
| Stories Total | 1 |
| Size Interior | 2,376 Ft2 |
| Total Finished Area | 2376 Sqft |
| Type | House |
| Utility Water | Municipal Water |
Parking
| None |
Land
| Acreage | No |
| Land Amenities | Park, Playground, Public Transit, Place Of Worship |
| Landscape Features | Partially Landscaped |
| Sewer | Municipal Sewage System |
| Size Irregular | 0.1851 |
| Size Total | 0.1851 Ac |
| Size Total Text | 0.1851 Ac |
Rooms
| Level | Type | Length | Width | Dimensions |
|---|---|---|---|---|
| Lower Level | Eat In Kitchen | 16.7 x 11.4 | ||
| Lower Level | Dining Nook | combined | ||
| Lower Level | Primary Bedroom | 12.8 x 11.6 | ||
| Lower Level | Den | 8.1 x 13.10 | ||
| Lower Level | Bath (# Pieces 1-6) | 6.8 x 13.4 | ||
| Lower Level | Utility Room | 6.7 x 13.2 | ||
| Lower Level | Living Room | 17.9 x 13.3 | ||
| Main Level | Foyer | 5.6 x 4 | ||
| Main Level | Living Room | 12.11 x 18.6 | ||
| Main Level | Kitchen | 10.2 x 7.5 | ||
| Main Level | Dining Nook | 11/3 x 8 | ||
| Main Level | Primary Bedroom | 11.10 x11.2 | ||
| Main Level | Bedroom | 12.2 x 8.11 | ||
| Main Level | Bath (# Pieces 1-6) | 6.8 x 13.4 | ||
| Main Level | Laundry / Bath | 10 x 5 +jog |
https://www.realtor.ca/real-estate/28626160/143-jackladder-drive-millwood-millwood
Contact Us
Contact us for more information
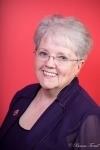
Phyllis Johnson
(902) 455-6738
(902) 471-4987
222 Waterfront Drive, Suite 106
Bedford, Nova Scotia B4A 0H3

