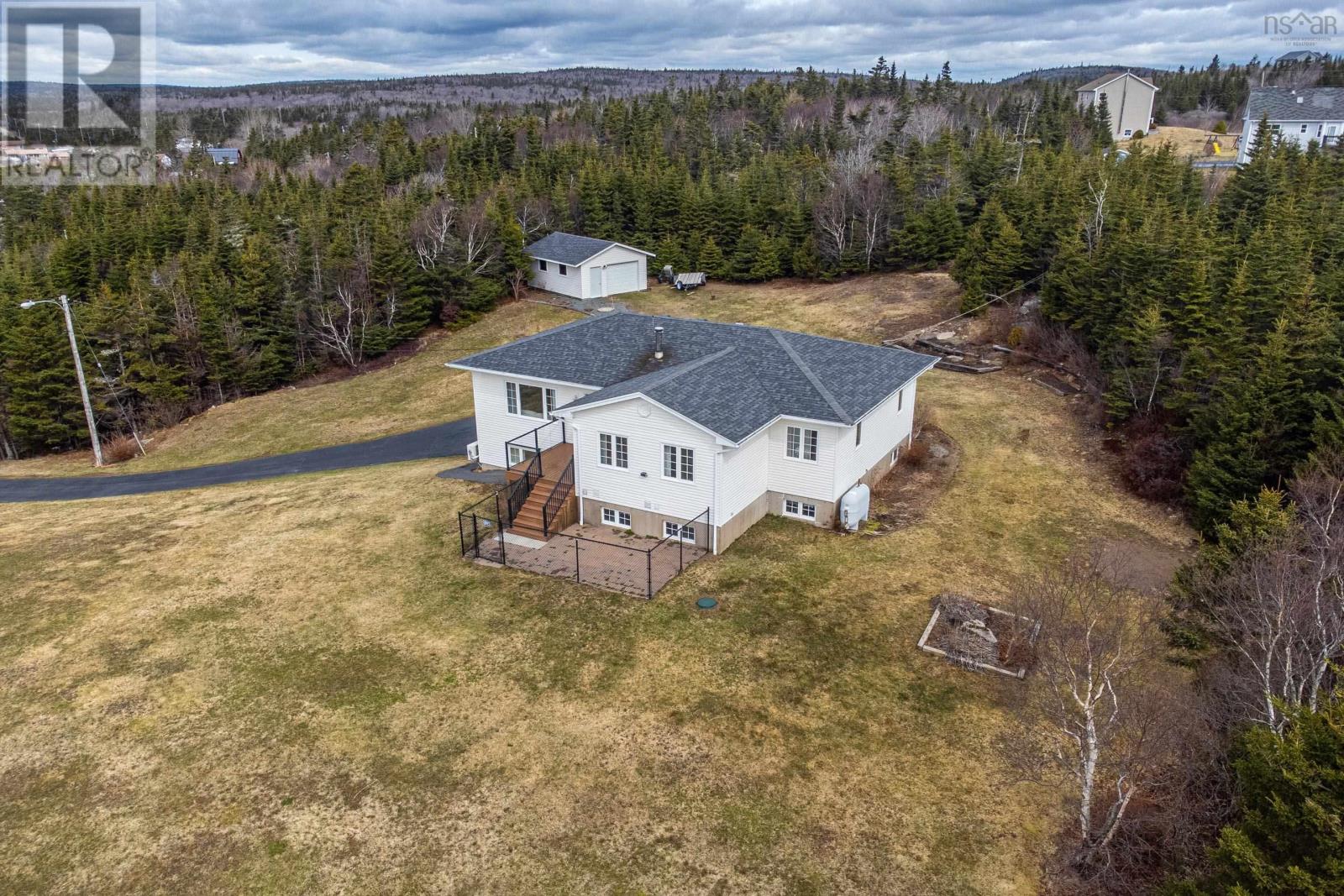1439 Ketch Harbour Road Sambro Head, Nova Scotia B3V 1L1
$649,900
Stunning 5-Bedroom Home with Expansive Views of Sambro Harbour. Set on over five acres of beautifully maintained land, this spacious five-bedroom home offers breathtaking views of Sambro Harbour?perfect for watching the boats go by in peaceful surroundings. Inside, the home features a generous layout with a bright, living room, ideal for relaxing or entertaining. The main floor includes two full bathrooms, while a third is conveniently located in the fully finished basement. Downstairs, you'll find a large rec room and an additional oversized room currently used as a sewing room?offering flexible space to suit your needs. Practicality meets comfort with efficient in-floor heating throughout and three ductless heat pumps for year-round climate control. Storage and parking are no issue, thanks to both an attached and a detached single-car garage. Well maintained inside and out, this property is a rare opportunity to enjoy privacy, space, and coastal charm?all in one remarkable package. (id:45785)
Property Details
| MLS® Number | 202507290 |
| Property Type | Single Family |
| Community Name | Sambro Head |
| Amenities Near By | Playground, Shopping, Place Of Worship |
| Community Features | School Bus |
| Features | Treed, Wheelchair Access |
| View Type | Ocean View |
Building
| Bathroom Total | 3 |
| Bedrooms Above Ground | 3 |
| Bedrooms Below Ground | 2 |
| Bedrooms Total | 5 |
| Appliances | Stove, Dishwasher, Dryer, Washer, Refrigerator, Water Softener |
| Architectural Style | Bungalow |
| Constructed Date | 1995 |
| Construction Style Attachment | Detached |
| Cooling Type | Heat Pump |
| Exterior Finish | Vinyl |
| Flooring Type | Ceramic Tile, Hardwood, Laminate |
| Foundation Type | Poured Concrete |
| Stories Total | 1 |
| Size Interior | 2,672 Ft2 |
| Total Finished Area | 2672 Sqft |
| Type | House |
| Utility Water | Drilled Well |
Parking
| Garage | |
| Detached Garage |
Land
| Acreage | Yes |
| Land Amenities | Playground, Shopping, Place Of Worship |
| Landscape Features | Landscaped |
| Sewer | Septic System |
| Size Irregular | 5.67 |
| Size Total | 5.67 Ac |
| Size Total Text | 5.67 Ac |
Rooms
| Level | Type | Length | Width | Dimensions |
|---|---|---|---|---|
| Basement | Recreational, Games Room | 22.4x11.3 | ||
| Basement | Den | 7.11x10.3 | ||
| Basement | Other | 16.4x11.8 | ||
| Basement | Bedroom | 11.9x14.3 | ||
| Basement | Bedroom | 11.1x11.6 | ||
| Basement | Bath (# Pieces 1-6) | 7.3x6.2 | ||
| Main Level | Living Room | 16.114.2 | ||
| Main Level | Kitchen | 21.1x12.3 | ||
| Main Level | Primary Bedroom | 14.8x11.4 | ||
| Main Level | Laundry Room | 5.10x10.8 | ||
| Main Level | Bedroom | 10x13.6 | ||
| Main Level | Bedroom | 14x10.6 | ||
| Main Level | Bath (# Pieces 1-6) | 11x6 | ||
| Main Level | Ensuite (# Pieces 2-6) | 9x5.4 |
https://www.realtor.ca/real-estate/28142111/1439-ketch-harbour-road-sambro-head-sambro-head
Contact Us
Contact us for more information

Sterling Stephens
(902) 830-1737
www.homesinmetro.com/
107 - 100 Venture Run, Box 6
Dartmouth, Nova Scotia B3B 0H9

Penny Stephens
https://pennystephens.ca/
107 - 100 Venture Run, Box 6
Dartmouth, Nova Scotia B3B 0H9































