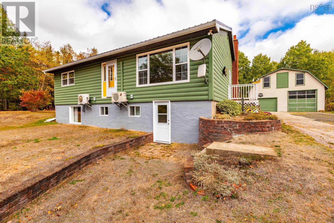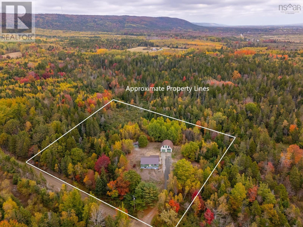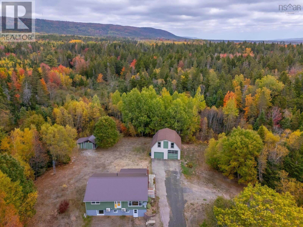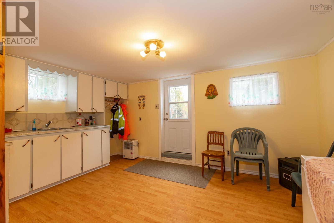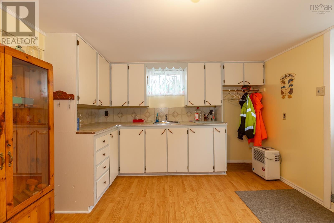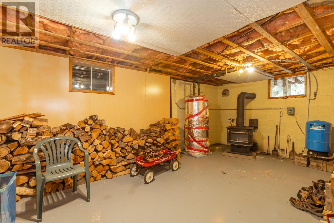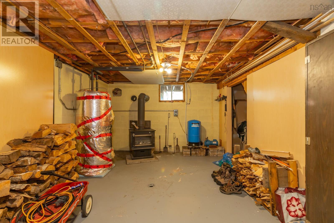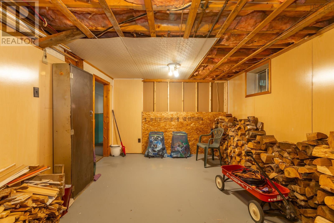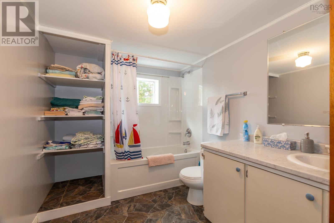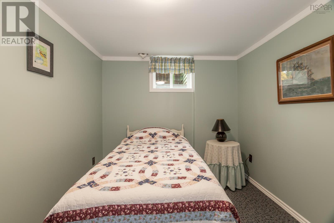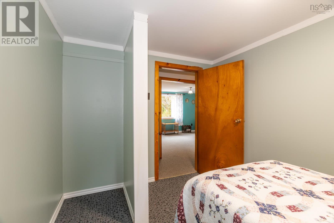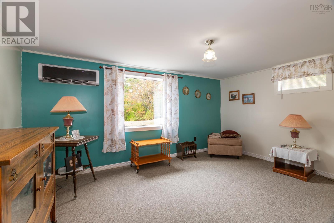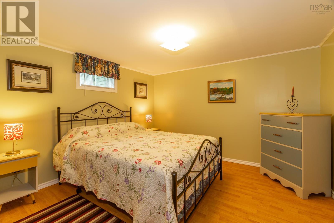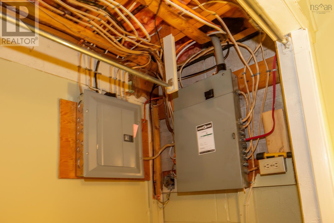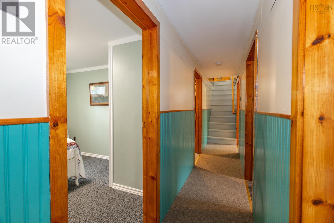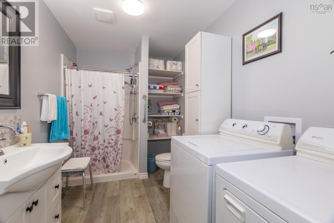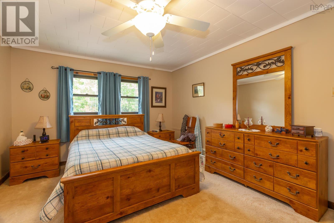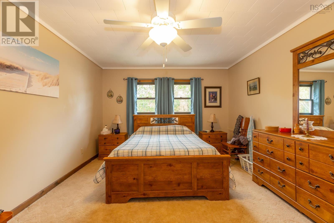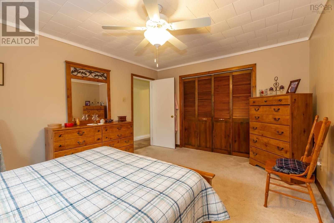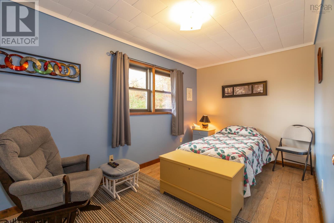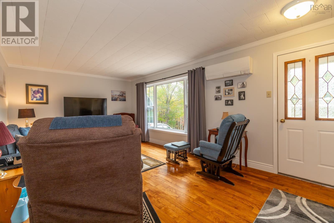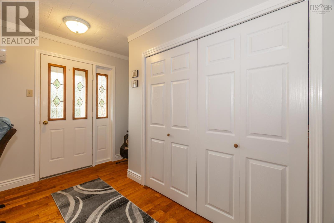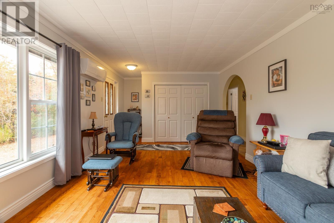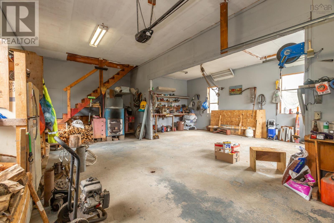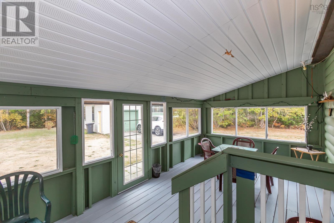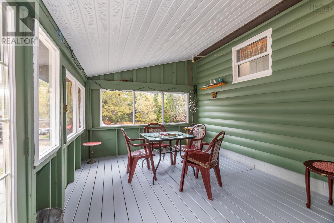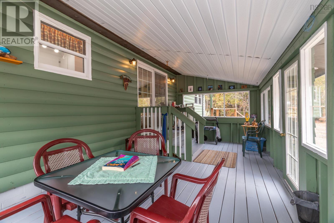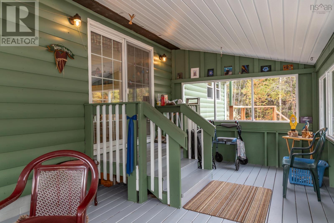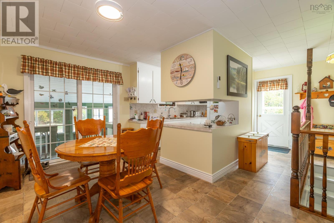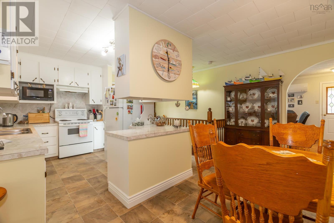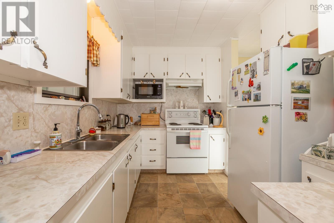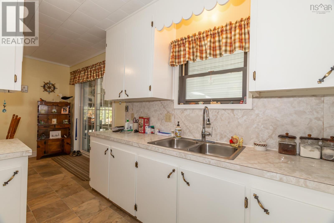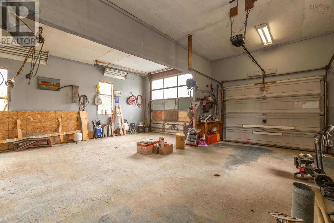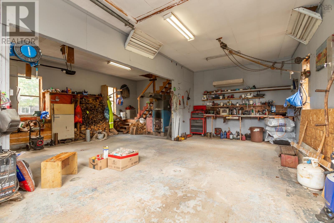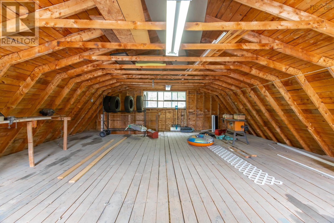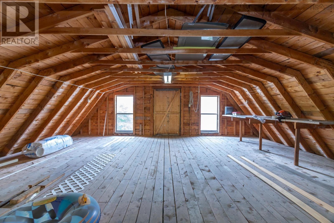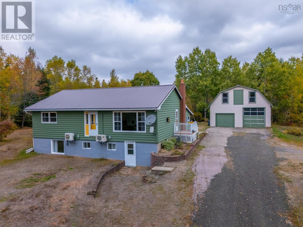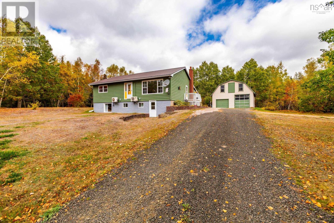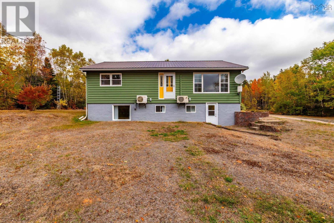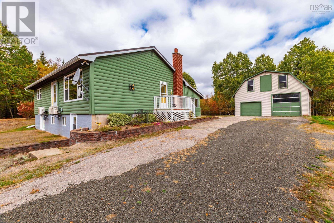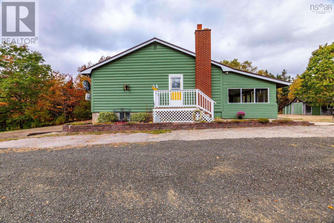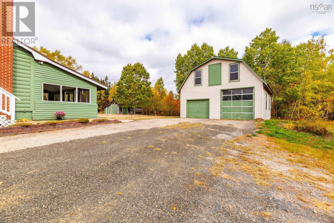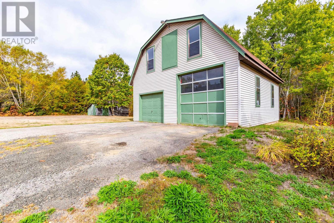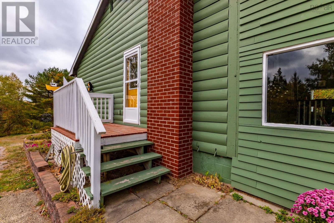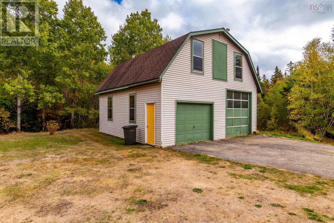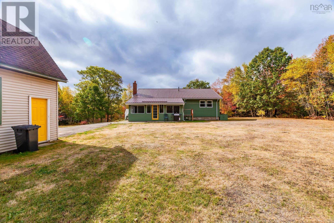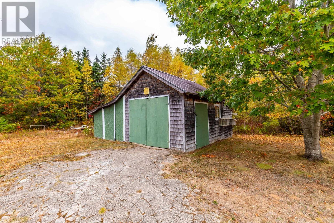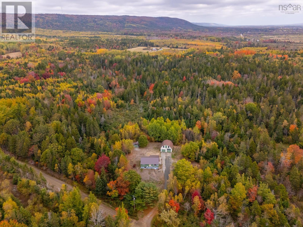4 Bedroom
2 Bathroom
2,072 ft2
2 Level
Heat Pump
Acreage
$429,000
Welcome to this meticulously maintained one-owner home that offers a perfect blend of comfort, space and income potential. Nestled on a generous lot just over 2-acres, this property provides an oasis of tranquility. Step inside and you will find a warm and inviting interior featuring four well - appointed bedrooms, perfect for families or guests, maybe even a home office or children's playroom. This home is designed for comfortable living, with a spacious kitchen, dining and living room area. One of the many great things about this home is that there is potential for a rental unit in the basement or an in-law suite with its own kitchen, bathroom and separate entrance. Another highlight of this property is the delightful sun porch, where you can enjoy your morning coffee, or relax with a book in the evening. This versatile space seamlessly connects the indoors with the outdoors, allowing you to savor the changing seasons. Outside, the expansive backyard is another true highlight, providing endless possibilities for gardening, outdoor recreation or future expansions. The large garage offers ample storage or workshop space, catering to hobbyists or those needing extra room for tools and equipment. This home is conveniently located minutes from Annapolis Royal and Bridgetown with easy access to schools, parks and shopping. Don't miss the opportunity to own a well-loved home that combines comfort and functionality ! (id:45785)
Property Details
|
MLS® Number
|
202525433 |
|
Property Type
|
Single Family |
|
Community Name
|
Granville Centre |
|
Amenities Near By
|
Public Transit, Place Of Worship |
|
Community Features
|
School Bus |
|
Structure
|
Shed |
Building
|
Bathroom Total
|
2 |
|
Bedrooms Above Ground
|
2 |
|
Bedrooms Below Ground
|
2 |
|
Bedrooms Total
|
4 |
|
Age
|
40 Years |
|
Appliances
|
Stove, Dryer, Washer, Refrigerator |
|
Architectural Style
|
2 Level |
|
Construction Style Attachment
|
Detached |
|
Cooling Type
|
Heat Pump |
|
Exterior Finish
|
Log |
|
Flooring Type
|
Carpeted, Linoleum |
|
Foundation Type
|
Concrete Block |
|
Stories Total
|
1 |
|
Size Interior
|
2,072 Ft2 |
|
Total Finished Area
|
2072 Sqft |
|
Type
|
House |
|
Utility Water
|
Drilled Well |
Parking
Land
|
Acreage
|
Yes |
|
Land Amenities
|
Public Transit, Place Of Worship |
|
Sewer
|
Septic System |
|
Size Irregular
|
2.0668 |
|
Size Total
|
2.0668 Ac |
|
Size Total Text
|
2.0668 Ac |
Rooms
| Level |
Type |
Length |
Width |
Dimensions |
|
Lower Level |
Bath (# Pieces 1-6) |
|
|
7.2 x 10.11 |
|
Lower Level |
Bedroom |
|
|
7.11 x 10.11 |
|
Lower Level |
Bedroom |
|
|
10.11 x 11.1 |
|
Lower Level |
Kitchen |
|
|
14.8 x 10.11 |
|
Lower Level |
Living Room |
|
|
14.8 x 10.10 |
|
Lower Level |
Storage |
|
|
17.11 x 10.10 |
|
Main Level |
Bath (# Pieces 1-6) |
|
|
6.11 x 11.6 |
|
Main Level |
Primary Bedroom |
|
|
11.6 x 15.11 |
|
Main Level |
Bedroom |
|
|
8.4 x 16.6 |
|
Main Level |
Kitchen |
|
|
7 x 9.5 |
|
Main Level |
Living Room |
|
|
11.8 x 20.2 |
|
Main Level |
Sunroom |
|
|
21.7 x 10.7 |
|
Main Level |
Dining Room |
|
|
8.5 x 14.8 |
https://www.realtor.ca/real-estate/28966722/144-fraser-road-granville-centre-granville-centre

