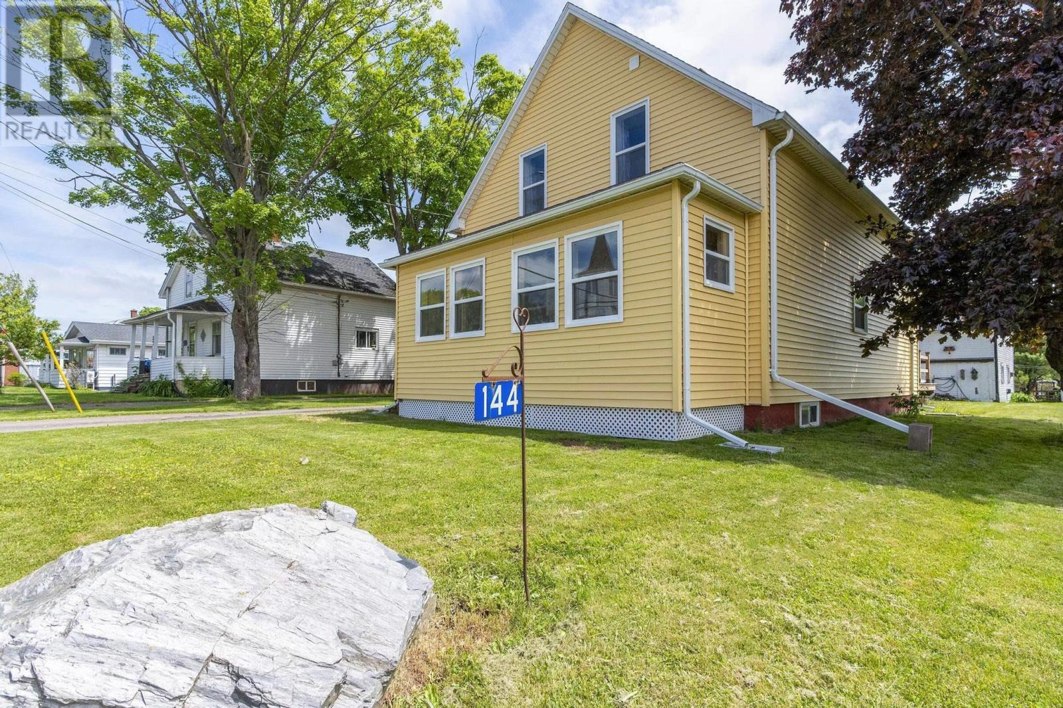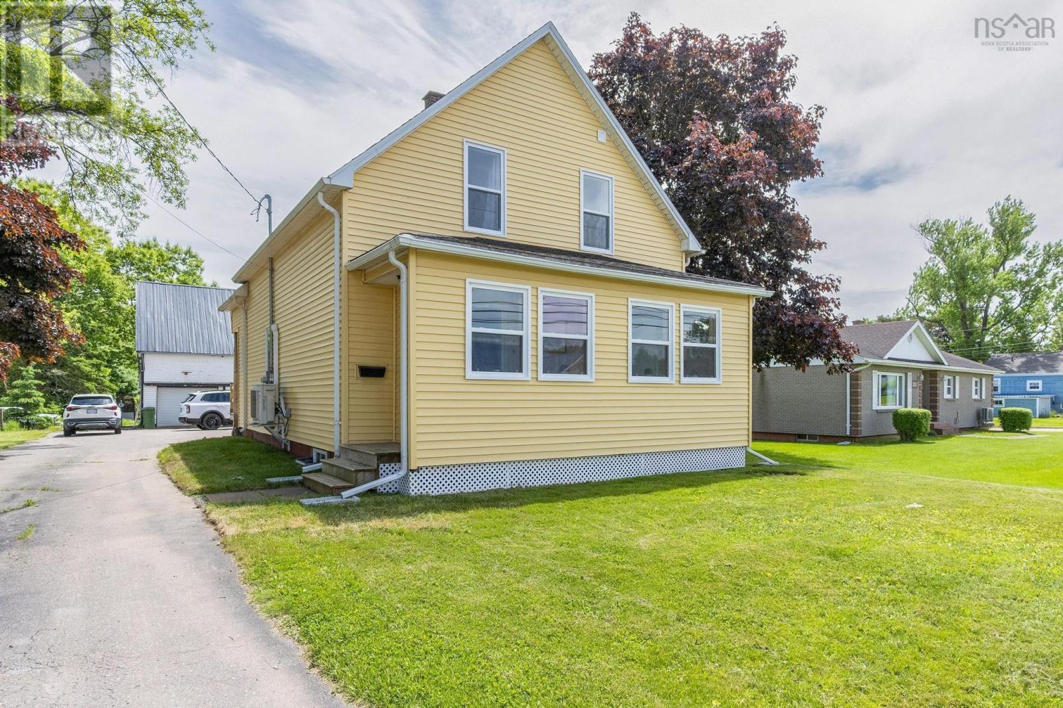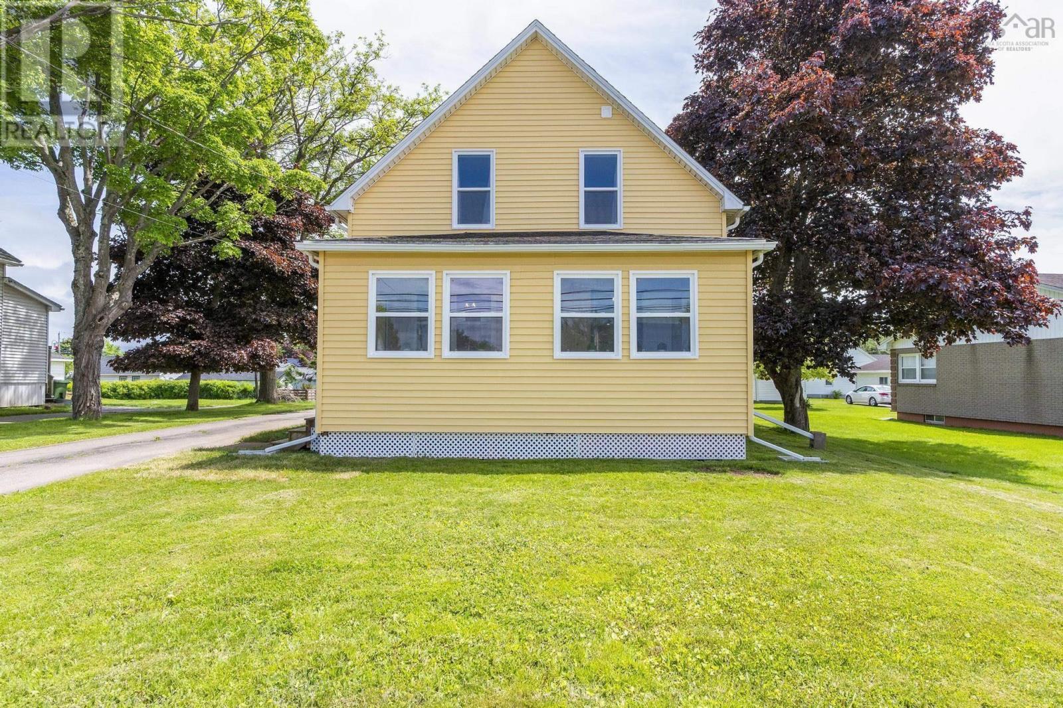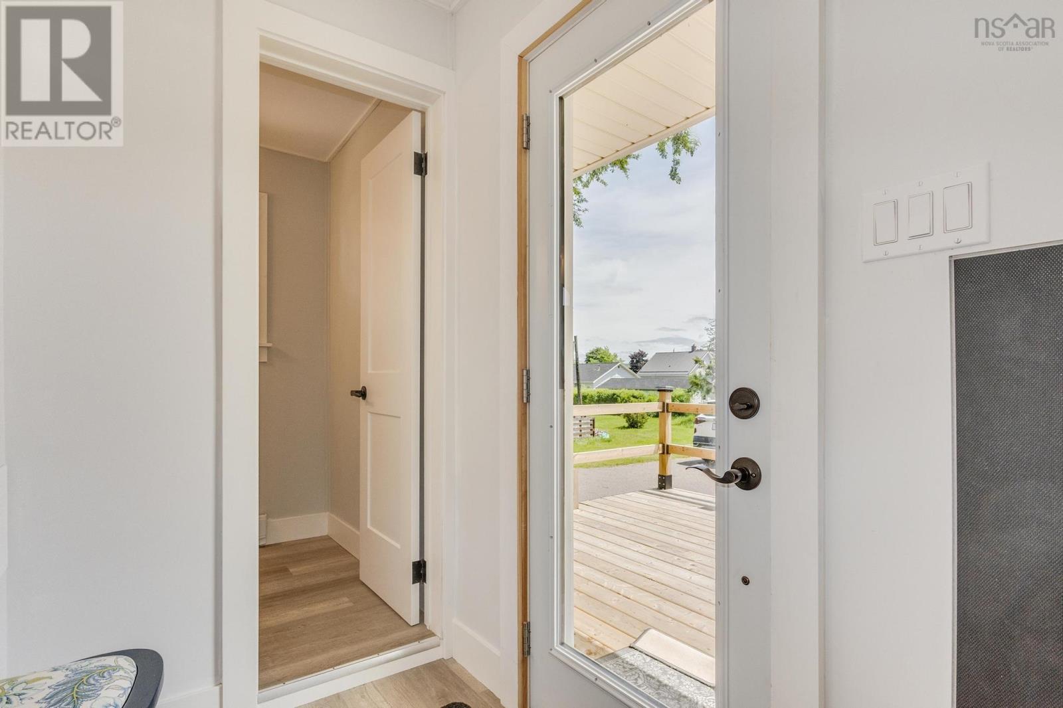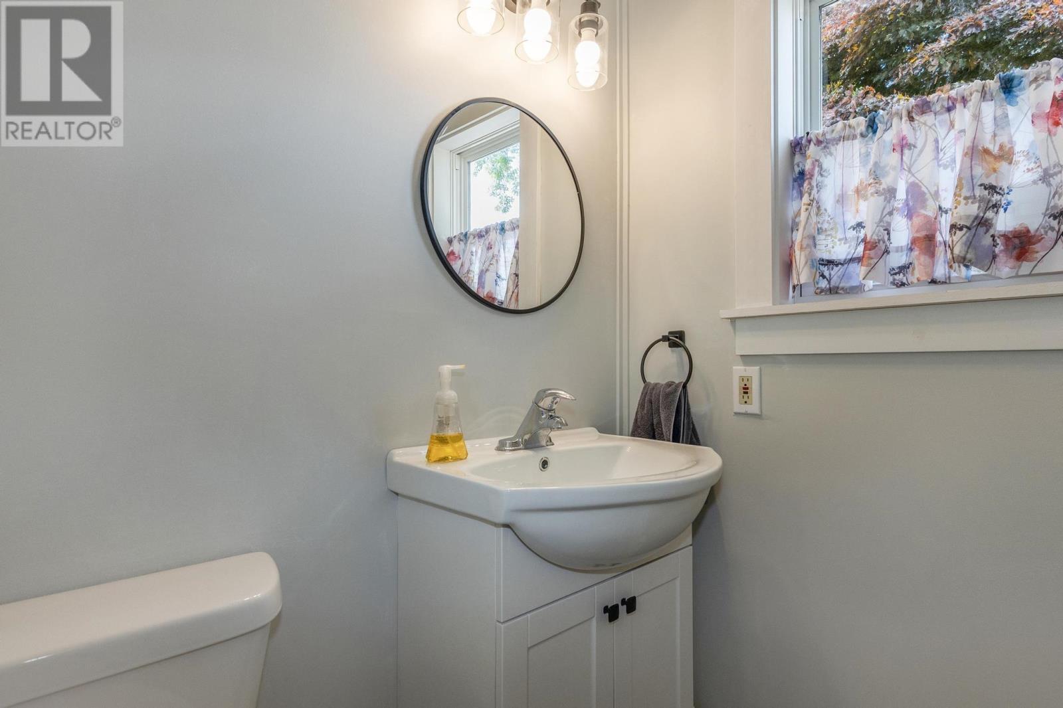144 Pictou Road Valley, Nova Scotia B2N 2S8
$379,900
Welcome to 144 Pictou Road a newly renovated 3-bedroom, 1.5-bath home in the heart of Bible Hill! Bright and cheerful with vibrant yellow siding and excellent curb appeal, this move-in-ready property offers thoughtful upgrades throughout, including brand-new windows and doors, five new appliances, and energy-efficient heat pumps. The main floor features a convenient half bath, while all three bedrooms and the full bath are located upstairsideal for family living. The third bedroom also makes a fantastic home office or bonus space to suit your lifestyle. Enjoy year-round comfort in the insulated sunroom and make the most of warmer days on the brand-new deckperfect for entertaining or relaxing. The basement has been professionally waterproofed and is ready for your future development ideas, whether youre envisioning a rec room, guest suite, or extra storage. The bonus barn adds even more value with parking for a vehicle, a loft for storage, and a dedicated workshop areaperfect for hobbyists or those needing extra space. Located within walking distance to Bible Hill Elementary, the community recreation park, and nearby amenities, this property offers the perfect blend of modern upgrades, everyday functionality, and small-town charm. Dont miss your chance to call this inviting home your own! (id:45785)
Property Details
| MLS® Number | 202514354 |
| Property Type | Single Family |
| Community Name | Valley |
| Amenities Near By | Playground, Place Of Worship |
| Community Features | School Bus |
Building
| Bathroom Total | 2 |
| Bedrooms Above Ground | 3 |
| Bedrooms Total | 3 |
| Appliances | Stove, Dishwasher, Dryer, Washer, Microwave, Refrigerator |
| Architectural Style | 2 Level |
| Constructed Date | 1957 |
| Construction Style Attachment | Detached |
| Cooling Type | Heat Pump |
| Exterior Finish | Vinyl |
| Flooring Type | Vinyl |
| Foundation Type | Poured Concrete |
| Half Bath Total | 1 |
| Stories Total | 2 |
| Size Interior | 1,285 Ft2 |
| Total Finished Area | 1285 Sqft |
| Type | House |
| Utility Water | Drilled Well |
Parking
| Garage | |
| Detached Garage | |
| Paved Yard |
Land
| Acreage | No |
| Land Amenities | Playground, Place Of Worship |
| Sewer | Municipal Sewage System |
| Size Irregular | 0.2261 |
| Size Total | 0.2261 Ac |
| Size Total Text | 0.2261 Ac |
Rooms
| Level | Type | Length | Width | Dimensions |
|---|---|---|---|---|
| Second Level | Bedroom | 8.2x14.8 | ||
| Second Level | Bedroom | 15.1x8.10 | ||
| Second Level | Bath (# Pieces 1-6) | 7.10x8.3 | ||
| Second Level | Primary Bedroom | 9.1x14.8 | ||
| Main Level | Kitchen | 9.311.4 | ||
| Main Level | Dining Room | 9.3x11.4 | ||
| Main Level | Sunroom | 17.10x5.7 | ||
| Main Level | Living Room | 11.4x23.7 | ||
| Main Level | Bath (# Pieces 1-6) | 5.1x4.9 | ||
| Main Level | Mud Room | 9.5x7.7 |
https://www.realtor.ca/real-estate/28456532/144-pictou-road-valley-valley
Contact Us
Contact us for more information

Kathy Harpell
www.sellingtrurohomes.ca/
https://www.facebook.com/kathyharpellrealestate/
The Collingwood, 291 Hwy #2
Enfield, Nova Scotia B2T 1C9

