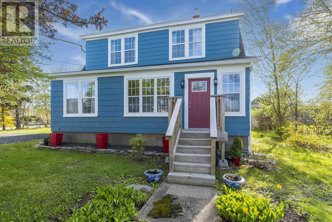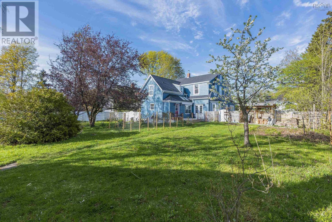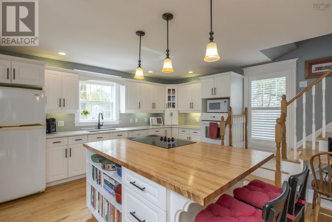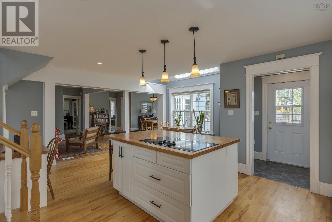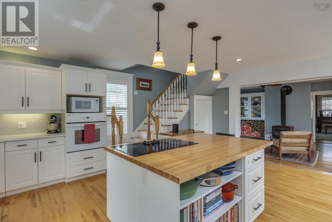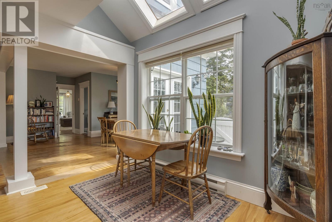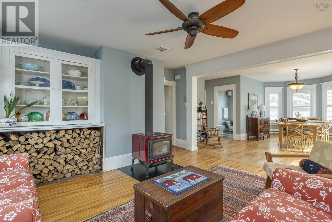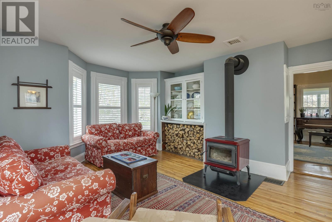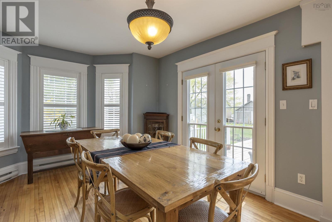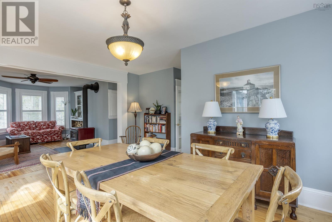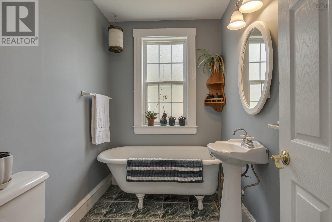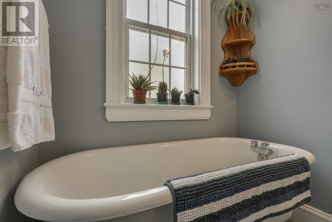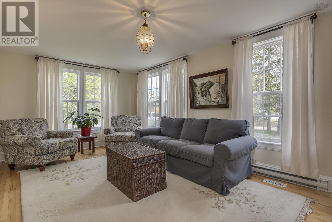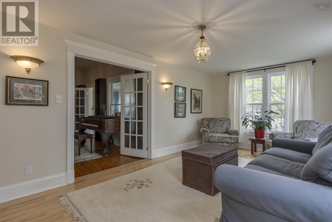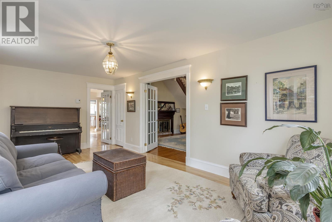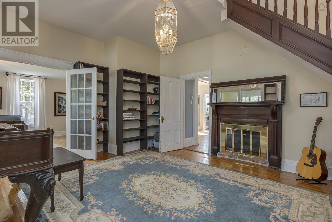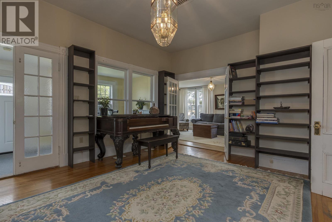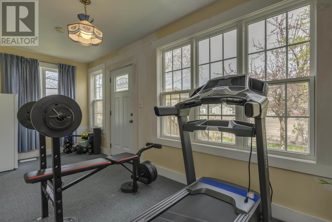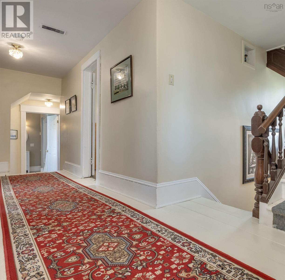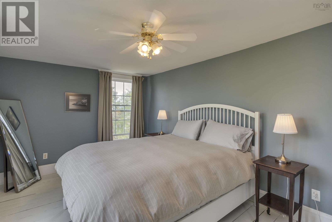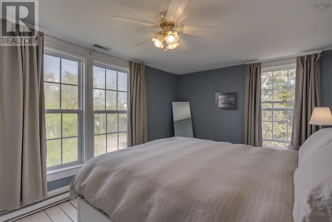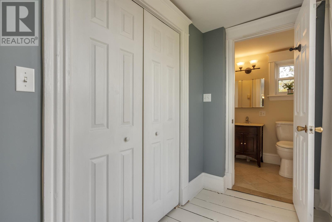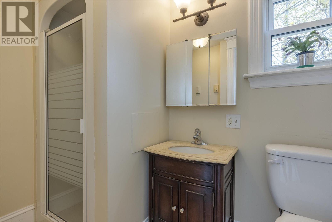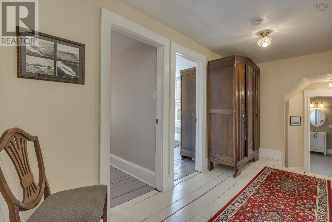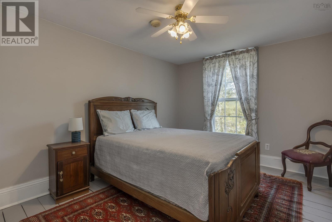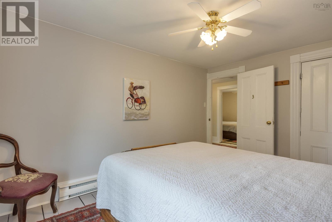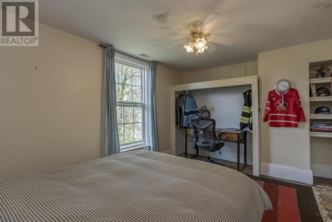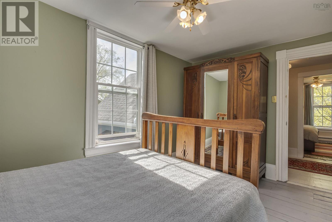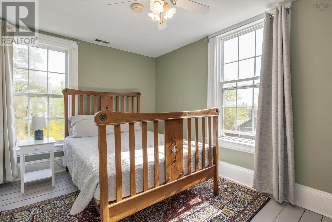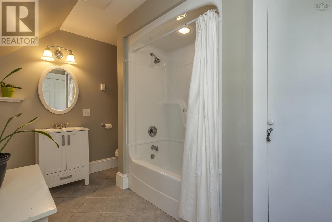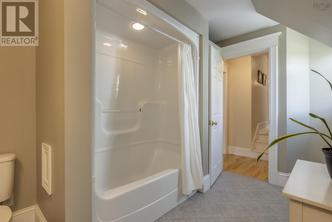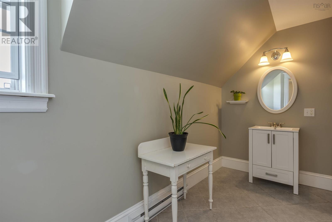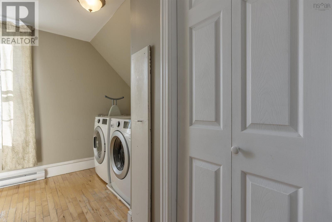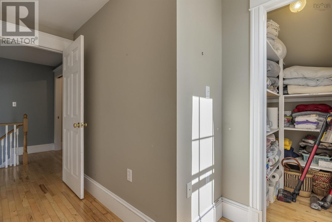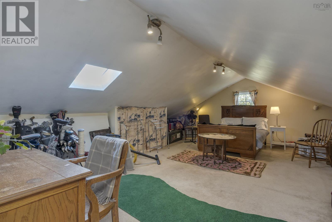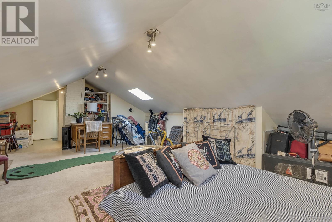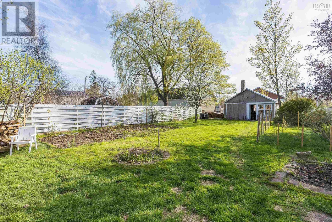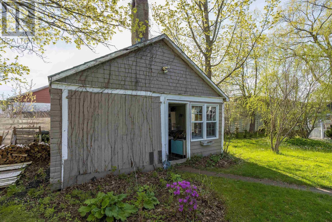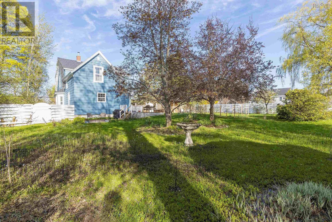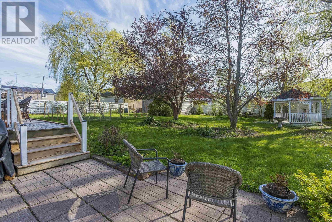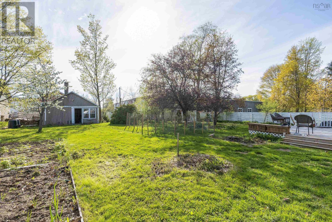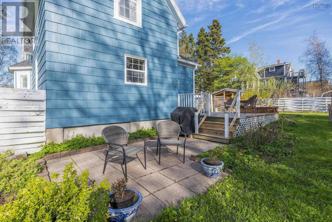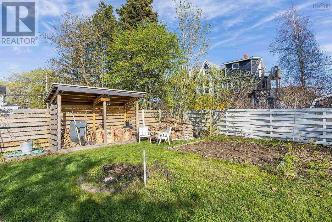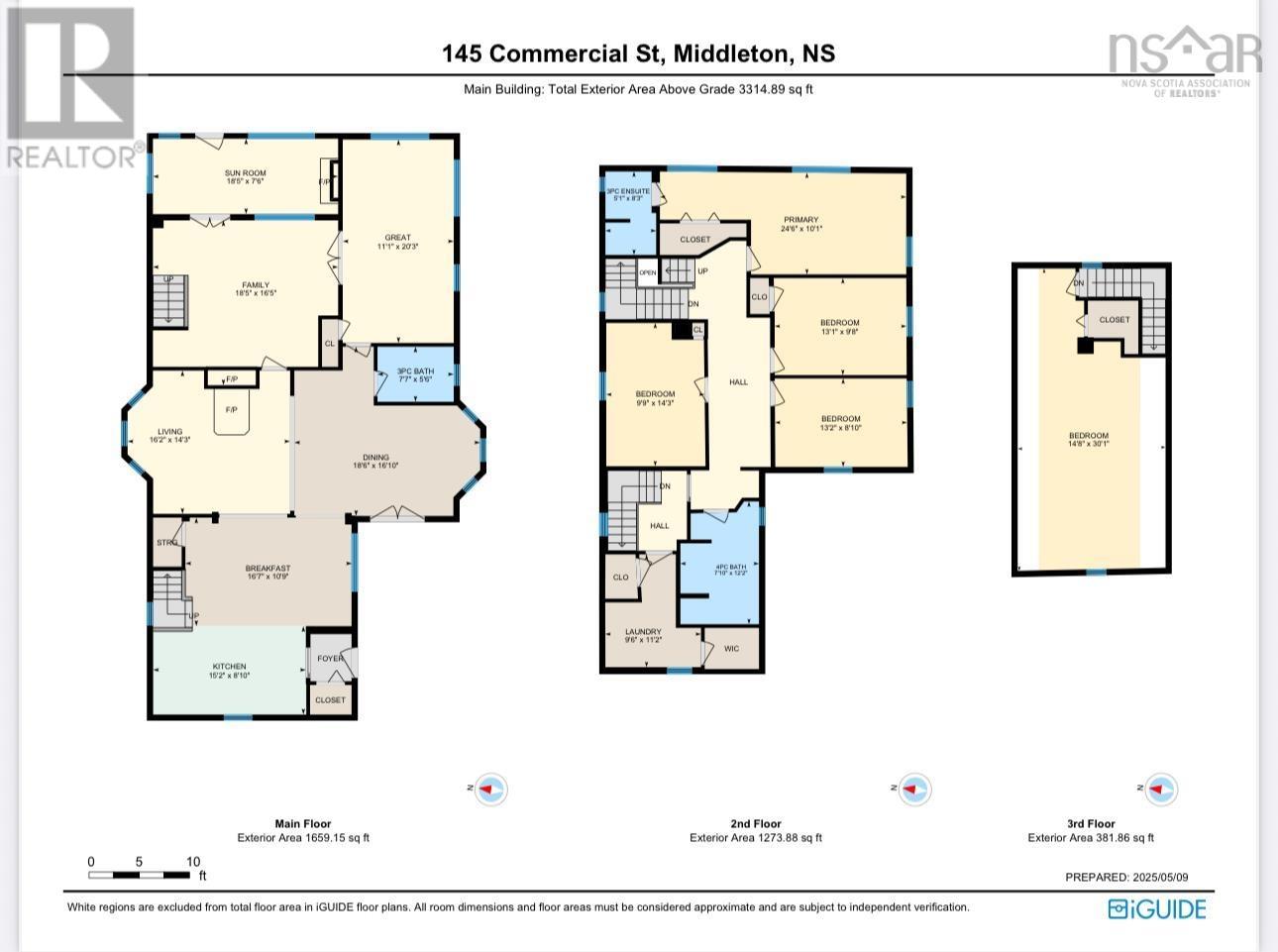145 Commercial Street Middleton, Nova Scotia B0P 1S0
$445,000
Step into this beautifully renovated century home, perfectly situated in the heart of the Annapolis Valley. The main level boasts a stylish open-concept layout with spacious dining and living areas with a cozy new wood stove, ideal for gathering with family and friends. Comfy sitting room and a bright sun porch offer peaceful spaces to relax and unwind. A full bath with a luxurious soaker tub completes the main floor. Upstairs, youll find four sunny and generously sized bedrooms, including a primary suite with its own en suite bath. An additional full bathroom serves the remaining bedrooms, along with a spacious laundry area complete with built-in storage for added convenience. Charming original staircases, authentic trim, and custom details add timeless character throughout the home. The upper loft provides a versatile space perfect for a home office, guest area, or a cozy retreat. Step outside to a tranquil, fully fenced backyard featuring a large deck, beautifully landscaped gardens, and a separate workshopan ideal setting for both relaxation and creativity. With its rare commercial zoning, this property offers unique investment potential, making it perfect for a home-based business or dual-purpose living and the numerous list of home improvements make this home movein ready. Dont miss this opportunity to own a true gem in the Annapolis Valley! (id:45785)
Property Details
| MLS® Number | 202510747 |
| Property Type | Single Family |
| Community Name | Middleton |
| Amenities Near By | Park, Playground, Public Transit, Shopping, Place Of Worship |
| Community Features | Recreational Facilities, School Bus |
| Structure | Shed |
Building
| Bathroom Total | 3 |
| Bedrooms Above Ground | 4 |
| Bedrooms Total | 4 |
| Appliances | Stove, Dishwasher, Dryer, Washer, Refrigerator |
| Basement Type | Crawl Space |
| Constructed Date | 1890 |
| Construction Style Attachment | Detached |
| Cooling Type | Heat Pump |
| Exterior Finish | Wood Shingles |
| Flooring Type | Carpeted, Hardwood, Linoleum, Wood, Tile |
| Foundation Type | Poured Concrete, Stone |
| Stories Total | 2 |
| Size Interior | 3,192 Ft2 |
| Total Finished Area | 3192 Sqft |
| Type | House |
| Utility Water | Municipal Water |
Parking
| Gravel | |
| Parking Space(s) |
Land
| Acreage | No |
| Land Amenities | Park, Playground, Public Transit, Shopping, Place Of Worship |
| Landscape Features | Landscaped |
| Sewer | Municipal Sewage System |
| Size Irregular | 0.4345 |
| Size Total | 0.4345 Ac |
| Size Total Text | 0.4345 Ac |
Rooms
| Level | Type | Length | Width | Dimensions |
|---|---|---|---|---|
| Second Level | Laundry / Bath | 9.6 x 11.2 | ||
| Second Level | Bath (# Pieces 1-6) | 7.10 x 12.2 | ||
| Second Level | Bedroom | 9.9 x 11.2 | ||
| Second Level | Bedroom | 8.10 x 13.2 | ||
| Second Level | Bedroom | 9.8 x 13.1 | ||
| Second Level | Primary Bedroom | 10.1 x 24.6 | ||
| Second Level | Ensuite (# Pieces 2-6) | 5 x 8.2 | ||
| Main Level | Kitchen | 8.10 x 15.2 | ||
| Main Level | Eat In Kitchen | 10.9 x 16.7 | ||
| Main Level | Dining Room | 16.10 x 18.6 | ||
| Main Level | Living Room | 16.5 x 18.5 | ||
| Main Level | Great Room | 11.1 x 20.3 | ||
| Main Level | Family Room | 16.5 x 18.5 | ||
| Main Level | Bath (# Pieces 1-6) | 5.6 x 7.7 | ||
| Main Level | Sunroom | 7.6 x 18.5 |
https://www.realtor.ca/real-estate/28302007/145-commercial-street-middleton-middleton
Contact Us
Contact us for more information
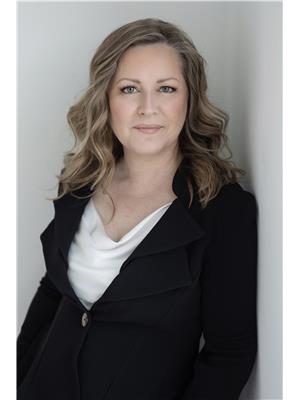
Vanessa Duprey
https://www.vanessaduprey.com/
https://www.facebook.com/vanessaRLPA
775 Central Avenue
Greenwood, Nova Scotia B0P 1R0

