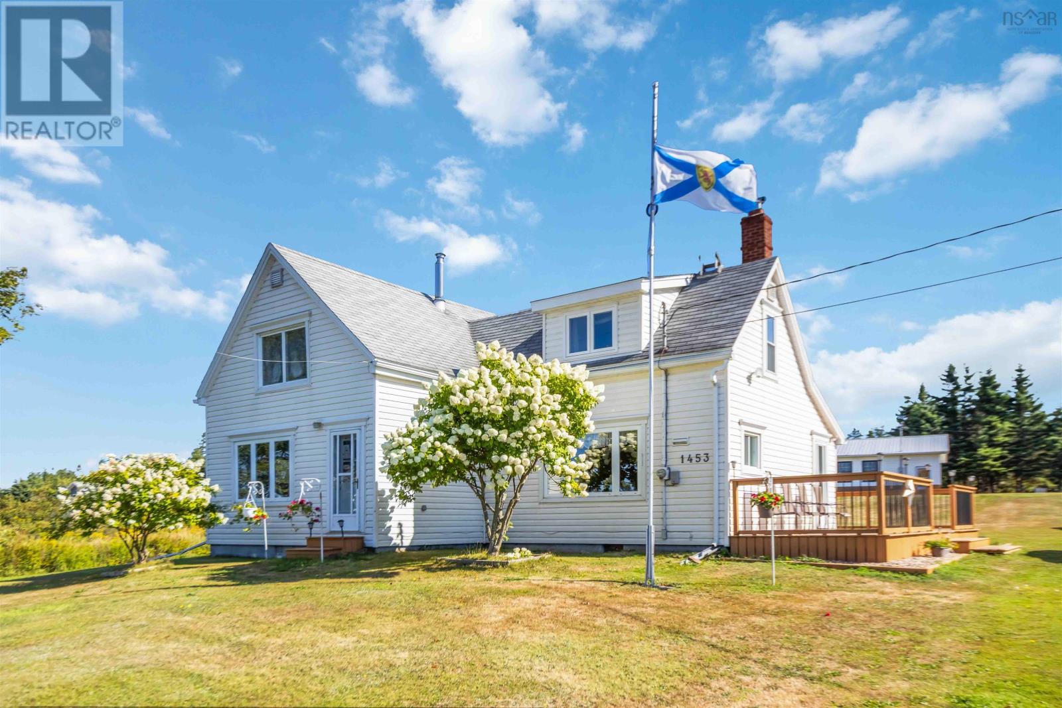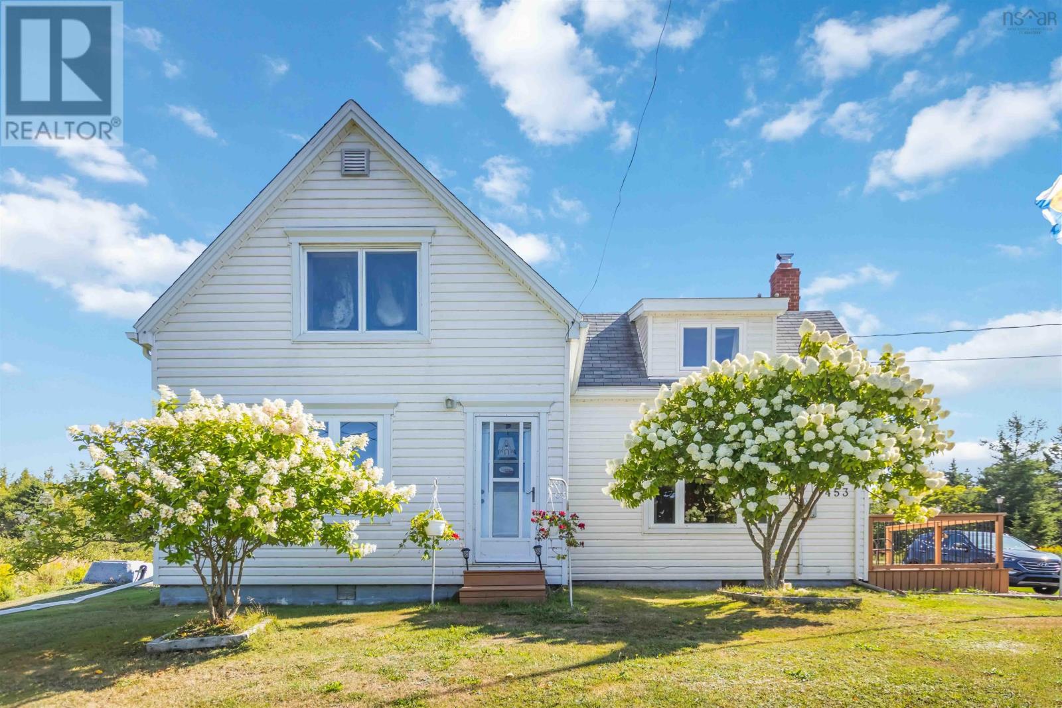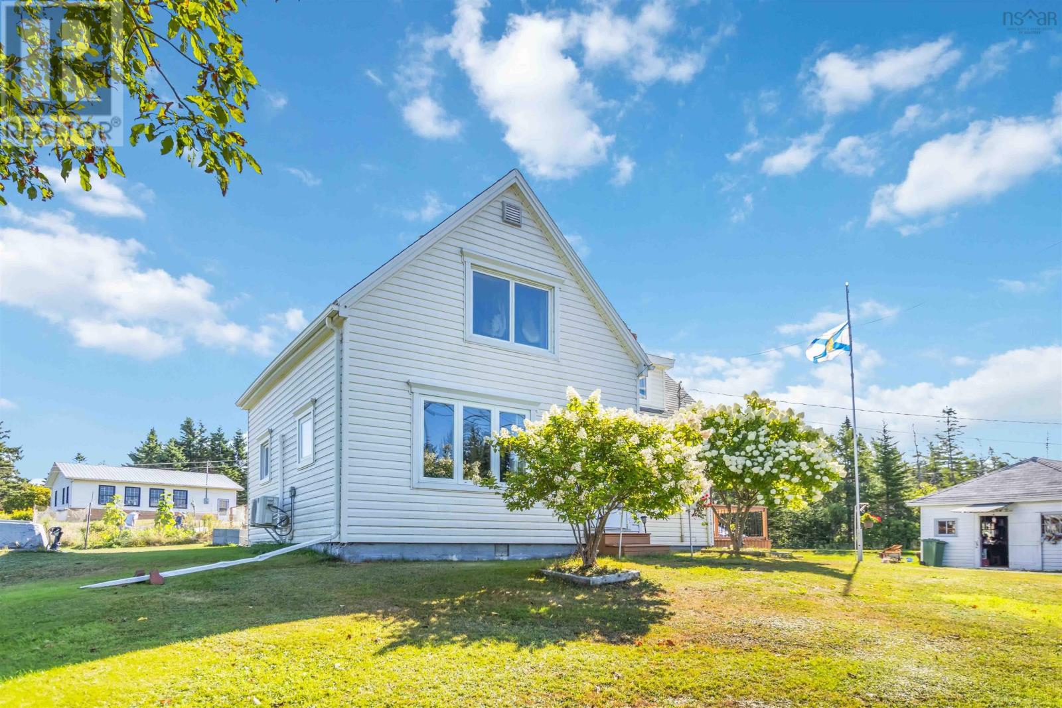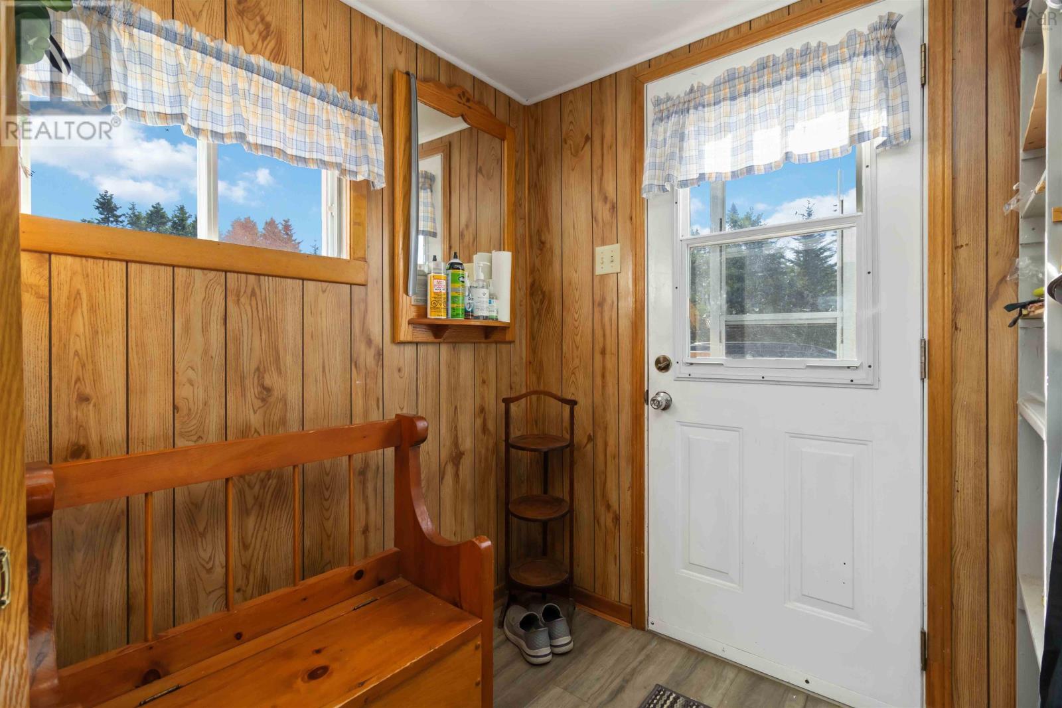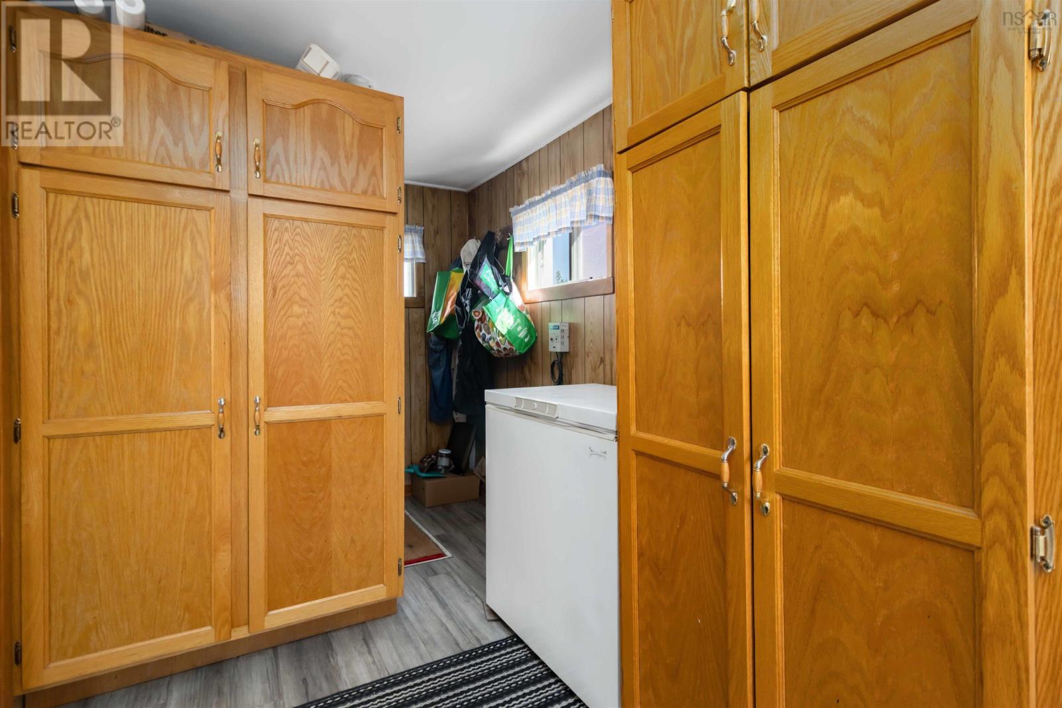1453 East Chezzetcook Road Lower East Chezzetcook, Nova Scotia B0J 2L0
3 Bedroom
1 Bathroom
1,425 ft2
Heat Pump
Landscaped
$359,900
Welcome to 1453 East Chezzetcook. This 3-bedroom, 1-bath home also offers a living room, office space, and a kitchen with a wood-burning stove. The property includes a spacious garage measuring 28.6 x 36.7 with 10-foot ceilings, providing ample room for vehicles, tools, or seasonal storage. A separate outbuilding, previously used as a workshop, adds even more space for hobbies, projects, or additional storage. Situated near the Chezzetcook Inlet, this property presents a wonderful opportunity for first-time buyers. (id:45785)
Property Details
| MLS® Number | 202522353 |
| Property Type | Single Family |
| Community Name | Lower East Chezzetcook |
| Features | Level, Sump Pump |
Building
| Bathroom Total | 1 |
| Bedrooms Above Ground | 3 |
| Bedrooms Total | 3 |
| Appliances | Stove, Dryer, Washer, Refrigerator |
| Basement Development | Unfinished |
| Basement Type | Full (unfinished) |
| Construction Style Attachment | Detached |
| Cooling Type | Heat Pump |
| Exterior Finish | Vinyl |
| Flooring Type | Carpeted, Laminate |
| Foundation Type | Poured Concrete |
| Stories Total | 2 |
| Size Interior | 1,425 Ft2 |
| Total Finished Area | 1425 Sqft |
| Type | House |
| Utility Water | Dug Well |
Parking
| Garage | |
| Detached Garage | |
| Gravel |
Land
| Acreage | No |
| Landscape Features | Landscaped |
| Sewer | Septic System |
| Size Irregular | 0.7057 |
| Size Total | 0.7057 Ac |
| Size Total Text | 0.7057 Ac |
Rooms
| Level | Type | Length | Width | Dimensions |
|---|---|---|---|---|
| Second Level | Primary Bedroom | 17.35 x 11.05 | ||
| Second Level | Bedroom | 8.87 x 9.01 + jog | ||
| Second Level | Bedroom | 9.14 x 9.83 + jog | ||
| Main Level | Foyer | 15.9 x 6.6 | ||
| Main Level | Kitchen | 17.63 x 12.17 | ||
| Main Level | Living Room | 14.25 x 12.15 | ||
| Main Level | Den | 6.6 x 9.65 | ||
| Main Level | Bath (# Pieces 1-6) | 7.53 x 5.20 |
Contact Us
Contact us for more information

Kip Walker
(902) 468-3667
www.kipwalker.net/
https://www.facebook.com/KipWalkerRealtor
Royal LePage Atlantic (Dartmouth)
610 Wright Avenue, Unit 2
Dartmouth, Nova Scotia B3A 1M9
610 Wright Avenue, Unit 2
Dartmouth, Nova Scotia B3A 1M9

