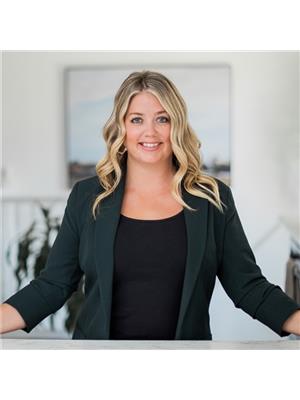14537-14539 Highway 1 Wilmot, Nova Scotia B0P 1W0
$399,900
Opportunity awaits! This multi-use property offers a variety of options for your lifestyle - live here, grow your real estate portfolio, and take advantage of a creative opportunity. With a wide range of income potential, this property is full of possibilities. The main home is a two-bedroom, one-bathroom bungalow that has been updated with great features, including heat pumps, a stylish La Nordica cookstove, an updated kitchen, and modern fixtures. Beautiful hardwood floors run throughout, and there's potential for further development in the basement. The main home also includes a detached single-car garage. The mobile home is an excellent option as a rental or for a family member. Offering one-level living, it has been renovated and features one bedroom, one bathroom, an eat-in kitchen, and a spacious living room. All appliances are included. It also boasts a metal roof, vinyl siding and windows, is heated by electric baseboard, and has a detached shed with a metal roof - perfect for extra storage. You'll also find three newly constructed, stylish bunkies with power, electric baseboard heat, and plenty of natural light. These versatile spaces are ideal for artists, photographers, or private intimate retreat. With ample parking, commercial zoning, and a location on a well-established, high-exposure road, this is the perfect property to bring your creative vision to life. Book your viewing today! (id:45785)
Property Details
| MLS® Number | 202512415 |
| Property Type | Single Family |
| Community Name | Wilmot |
| Amenities Near By | Golf Course, Public Transit, Shopping, Place Of Worship |
| Community Features | Recreational Facilities, School Bus |
| Features | Balcony, Level |
| Structure | Shed |
Building
| Bathroom Total | 2 |
| Bedrooms Above Ground | 3 |
| Bedrooms Total | 3 |
| Appliances | Oven, Stove, Dryer, Washer, Microwave, Refrigerator |
| Architectural Style | Bungalow |
| Constructed Date | 1962 |
| Construction Style Attachment | Detached |
| Cooling Type | Heat Pump |
| Exterior Finish | Vinyl |
| Flooring Type | Hardwood, Vinyl |
| Foundation Type | Poured Concrete |
| Stories Total | 1 |
| Size Interior | 1,132 Ft2 |
| Total Finished Area | 1132 Sqft |
| Type | House |
| Utility Water | Drilled Well |
Parking
| Garage | |
| Detached Garage | |
| Gravel |
Land
| Acreage | No |
| Land Amenities | Golf Course, Public Transit, Shopping, Place Of Worship |
| Landscape Features | Landscaped |
| Sewer | Septic System |
| Size Irregular | 0.8599 |
| Size Total | 0.8599 Ac |
| Size Total Text | 0.8599 Ac |
Rooms
| Level | Type | Length | Width | Dimensions |
|---|---|---|---|---|
| Basement | Other | 24x13-6x28-11x32-14x6 | ||
| Main Level | Foyer | 3.5 x 6 | ||
| Main Level | Kitchen | 13.5 x 10 | ||
| Main Level | Den | 7.8 x 12.7 | ||
| Main Level | Living Room | 13.5 x 18.8 | ||
| Main Level | Bath (# Pieces 1-6) | 7.8 x 8 | ||
| Main Level | Primary Bedroom | 11.4 x 10 | ||
| Main Level | Storage | 5.6 x 2 | ||
| Main Level | Bedroom | 9.5 x 11.5 | ||
| Main Level | Foyer | 5.7 x 3.7 | ||
| Main Level | Foyer | 5x6 | ||
| Main Level | Kitchen | 11.6 x 12 | ||
| Main Level | Living Room | 14. x 16 | ||
| Main Level | Bath (# Pieces 1-6) | 7.9 x 9.7 (4pc) | ||
| Main Level | Bedroom | 10.10 x 9 | ||
| Main Level | Other | 9.8 x 10.7 (Bunkie) | ||
| Main Level | Other | 14.6 x 13.3 (Bunkie) | ||
| Main Level | Other | 14.6 x 13.3 (Bunkie) |
https://www.realtor.ca/real-estate/28371423/14537-14539-highway-1-wilmot-wilmot
Contact Us
Contact us for more information
Jessica Findlay
Po Box 1741, 771 Central Avenue
Greenwood, Nova Scotia B0P 1N0

Kyla Stanick
(902) 765-3065
Po Box 1741, 771 Central Avenue
Greenwood, Nova Scotia B0P 1N0




















































