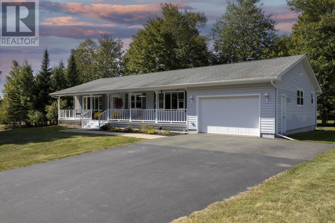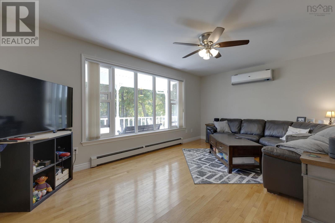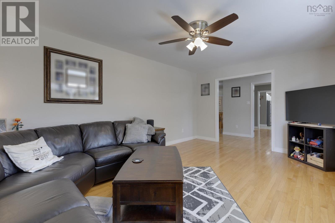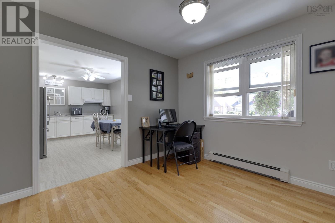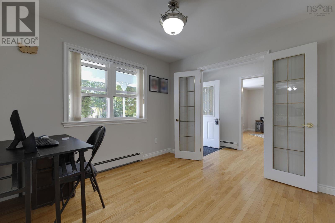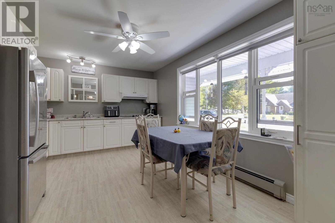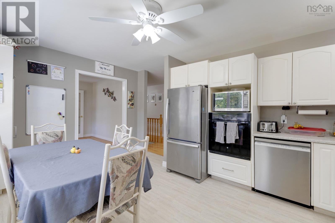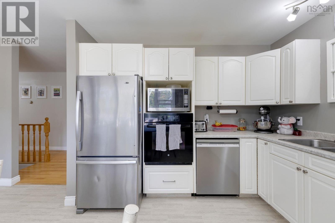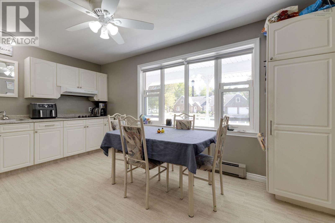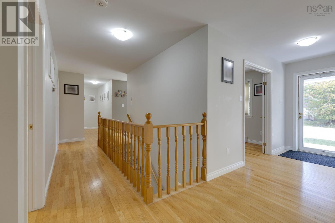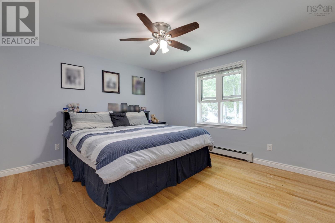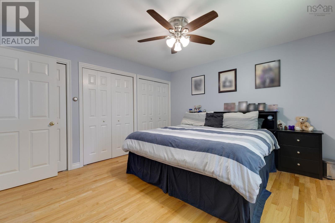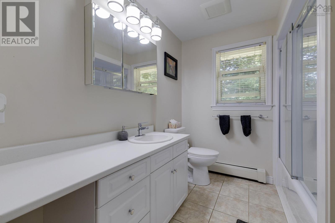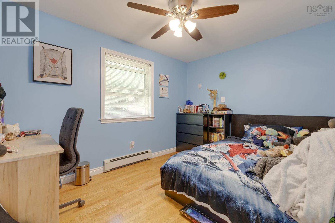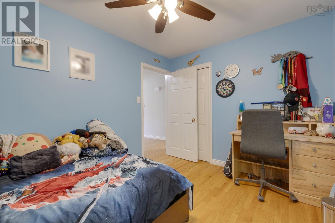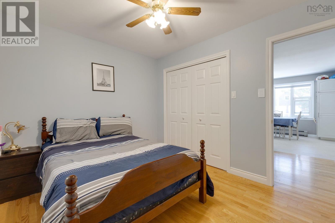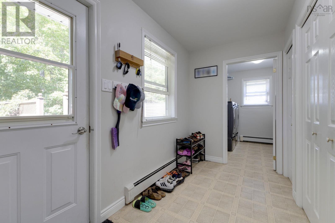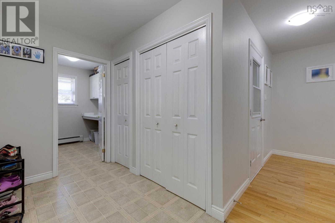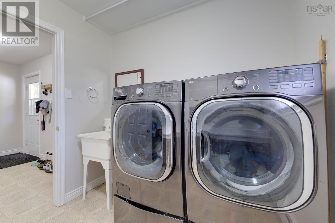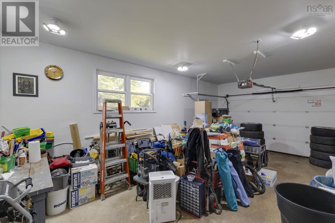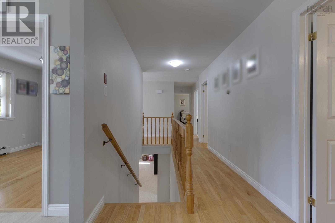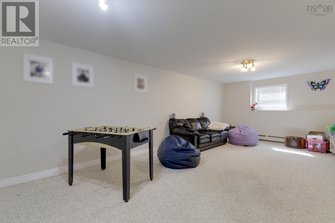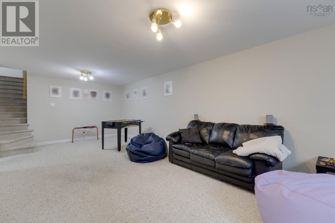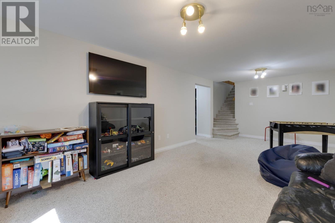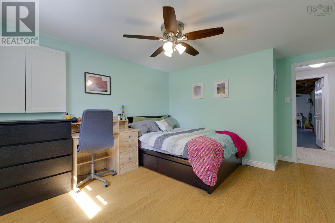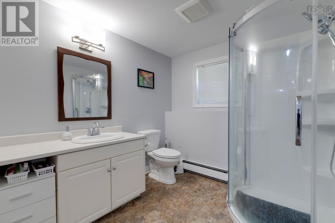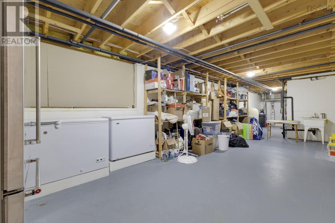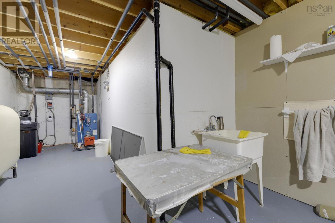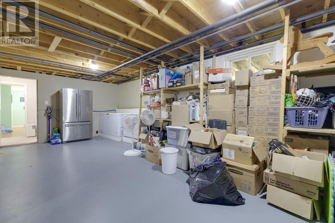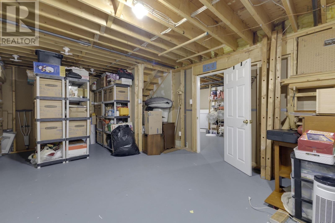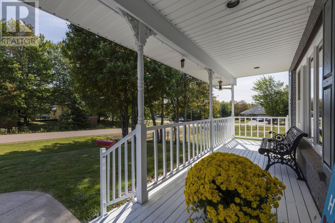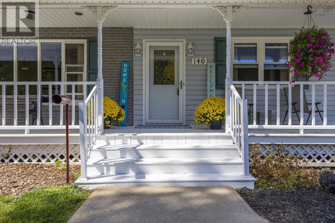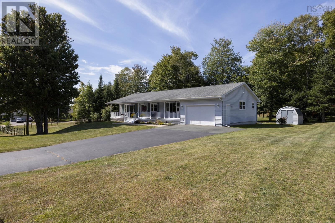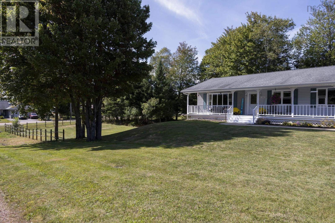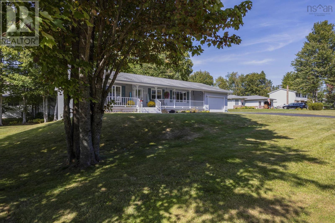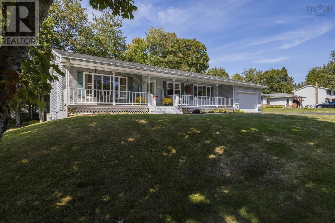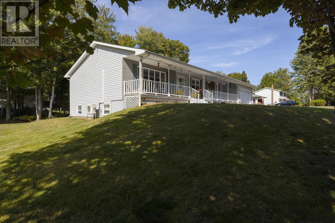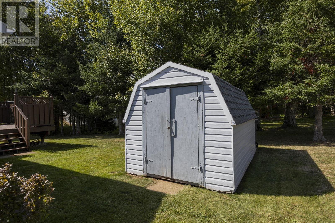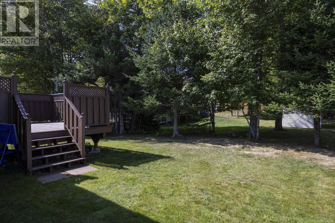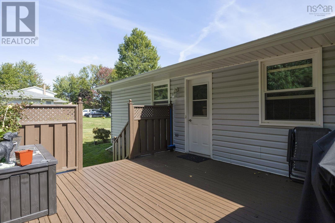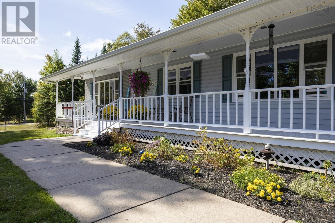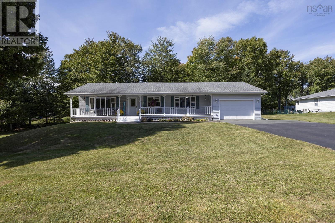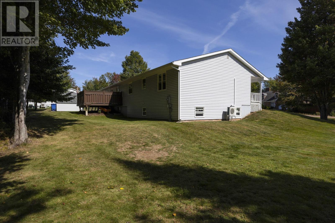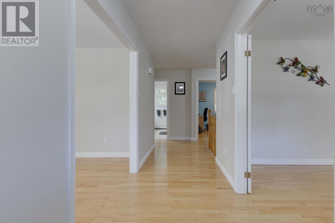146 Dorset Drive Bible Hill, Nova Scotia B6L 3H8
$539,900
Welcome to 146 Dorset Drive, a charming bungalow tucked into the highly sought-after Saywood Estatesone of Truros most family-friendly neighborhoods. Just a short walk to multiple schools and scenic walking paths, and only five minutes from Truro, this community is known for its pride of ownership and welcoming spirit. Set on a spacious corner lot of nearly half an acre, the property offers mature trees, a deck, shed, partial fencing, and a paved driveway leading to the attached 1.5 car garage. The inviting front veranda is perfect for sipping your morning coffee and enjoying the sense of community that makes Saywood Estates so special. Inside, the main floor features a bright living room, dining room, and an eat-in kitchen with plenty of space for family meals. Youll also find three bedrooms, a full bathroom, mudroom, foyer, and a convenient main-level laundry room. Hardwood floors and cozy water baseboard heat create a warm, comfortable atmosphere, complemented by a heat pump for year-round comfort. The lower level offers even more living space, including a cozy family room, a large bedroom with natural light, a second full bathroom, and a bonus room perfect for hobbies, an office, or a workshop. A large storage and utility area provides practical space for seasonal items or gear. This home has been thoughtfully updated for modern living. Stainless steel gutter guards have been added for low-maintenance care. The home has a 200-amp panel and whole-home surge protector for peace of mind. Even the closets feature wired-in motion sensor lights for everyday convenience. This bungalow is ideal for families or couples seeking the ease of single-level living with the bonus of a finished basement for guests and gatherings. With its excellent location, welcoming community, and extensive updates, 146 Dorset Drive is ready to welcome its next familydont miss your chance to make it yours. (id:45785)
Property Details
| MLS® Number | 202523782 |
| Property Type | Single Family |
| Community Name | Bible Hill |
| Amenities Near By | Park, Playground, Shopping |
| Community Features | School Bus |
| Structure | Shed |
Building
| Bathroom Total | 2 |
| Bedrooms Above Ground | 3 |
| Bedrooms Below Ground | 1 |
| Bedrooms Total | 4 |
| Appliances | Oven, Dishwasher, Dryer, Washer, Refrigerator, Water Softener |
| Architectural Style | Bungalow |
| Basement Development | Partially Finished |
| Basement Type | Full (partially Finished) |
| Constructed Date | 1994 |
| Construction Style Attachment | Detached |
| Cooling Type | Heat Pump |
| Exterior Finish | Vinyl |
| Flooring Type | Carpeted, Ceramic Tile, Hardwood, Laminate, Linoleum |
| Foundation Type | Poured Concrete |
| Stories Total | 1 |
| Size Interior | 2,090 Ft2 |
| Total Finished Area | 2090 Sqft |
| Type | House |
| Utility Water | Well |
Parking
| Garage | |
| Paved Yard |
Land
| Acreage | No |
| Land Amenities | Park, Playground, Shopping |
| Sewer | Municipal Sewage System |
| Size Irregular | 0.4591 |
| Size Total | 0.4591 Ac |
| Size Total Text | 0.4591 Ac |
Rooms
| Level | Type | Length | Width | Dimensions |
|---|---|---|---|---|
| Basement | Bedroom | 12 X 13.2+Jog | ||
| Basement | Family Room | 24.6 X 11.10 | ||
| Basement | Bath (# Pieces 1-6) | 7.11 X 7.11 | ||
| Basement | Utility Room | 43 X 12.6 | ||
| Basement | Workshop | 13.8 X 23.7 | ||
| Main Level | Eat In Kitchen | 15.6 X 11 | ||
| Main Level | Living Room | 12 X 18 | ||
| Main Level | Foyer | 4.6 X 13.6 | ||
| Main Level | Primary Bedroom | 13.2 X 123 | ||
| Main Level | Bath (# Pieces 1-6) | 8.7 X 5.5+jog | ||
| Main Level | Bedroom | 9.2 X 12 | ||
| Main Level | Bedroom | 9.2 X 11.3 | ||
| Main Level | Mud Room | 5.6 X 11.3 | ||
| Main Level | Laundry Room | 8 X 8 |
https://www.realtor.ca/real-estate/28886550/146-dorset-drive-bible-hill-bible-hill
Contact Us
Contact us for more information
Alana Anderson
https://www.movingtonovascotia.ca/
https://www.facebook.com/alanaandersonrealtor
https://www.linkedin.com/in/alana-hyrtle-21830b210/
https://www.instagram.com/trurorealtor/
https://www.youtube.com/channel/UCuZWcy0jbjt0z4WCWZretEQ/videos
The Collingwood, 291 Hwy #2
Enfield, Nova Scotia B2T 1C9

