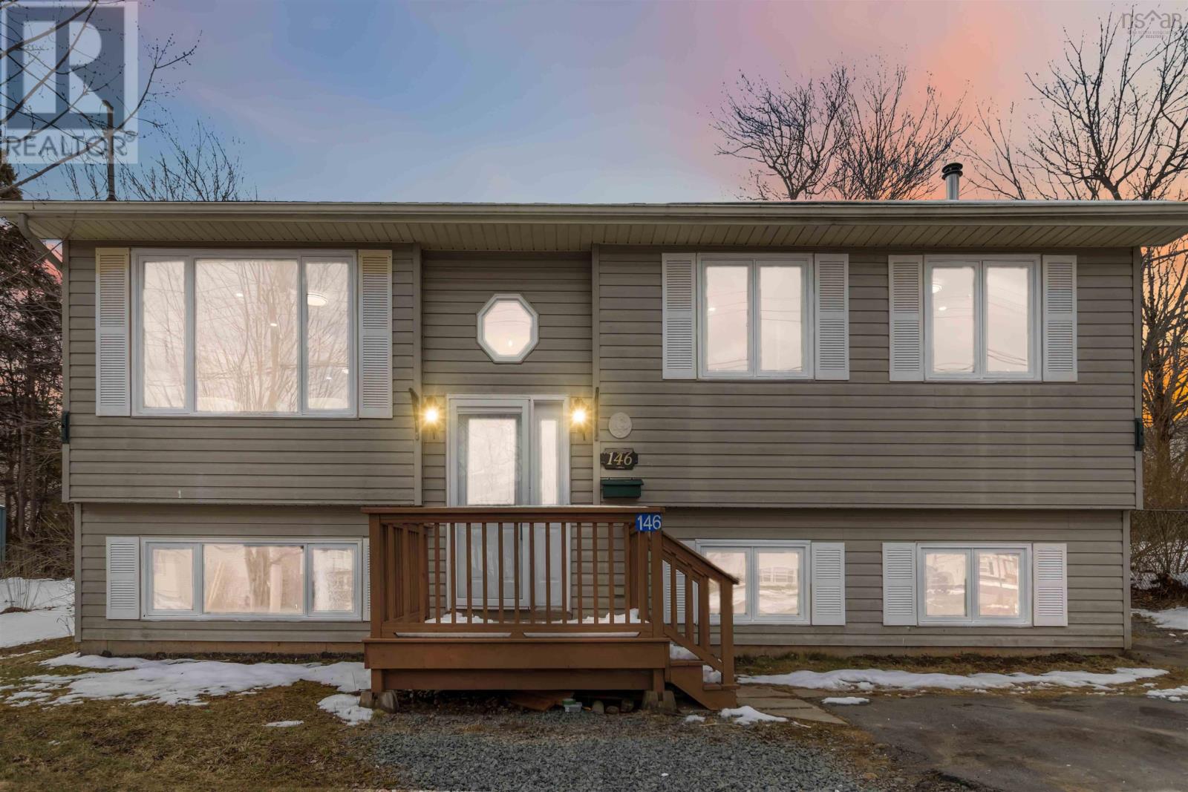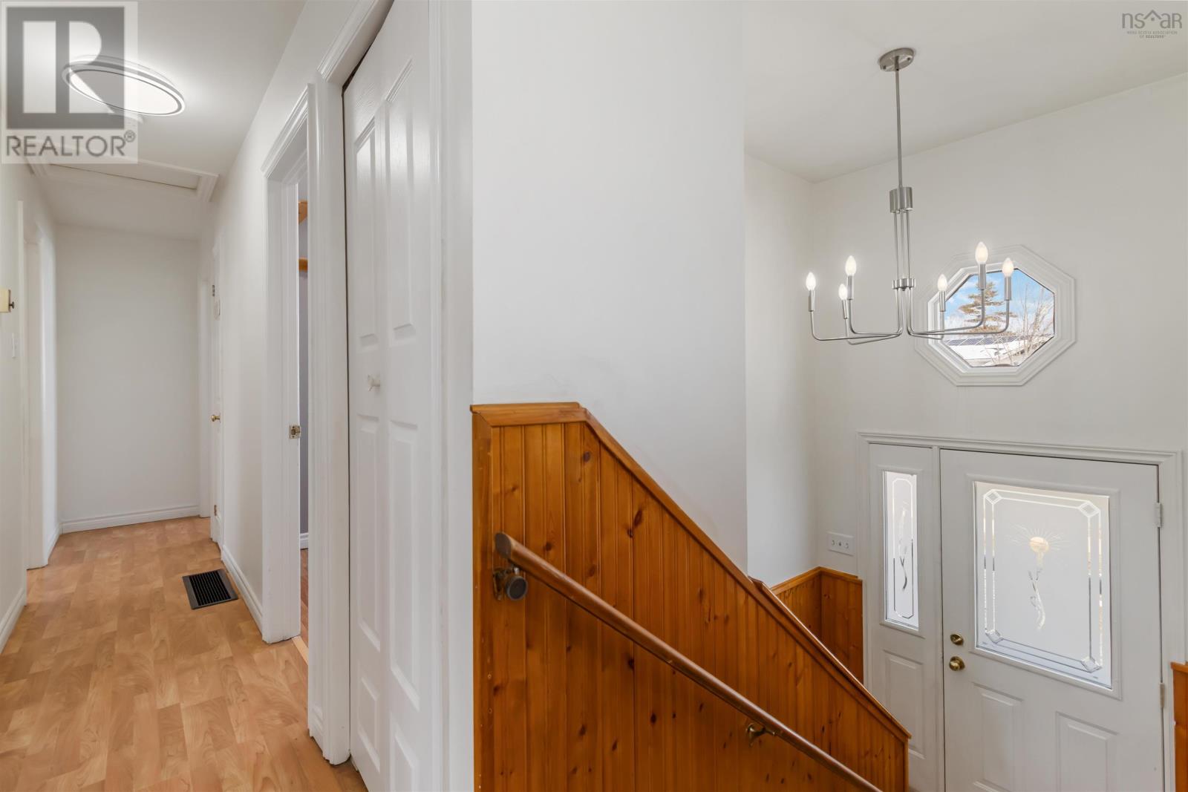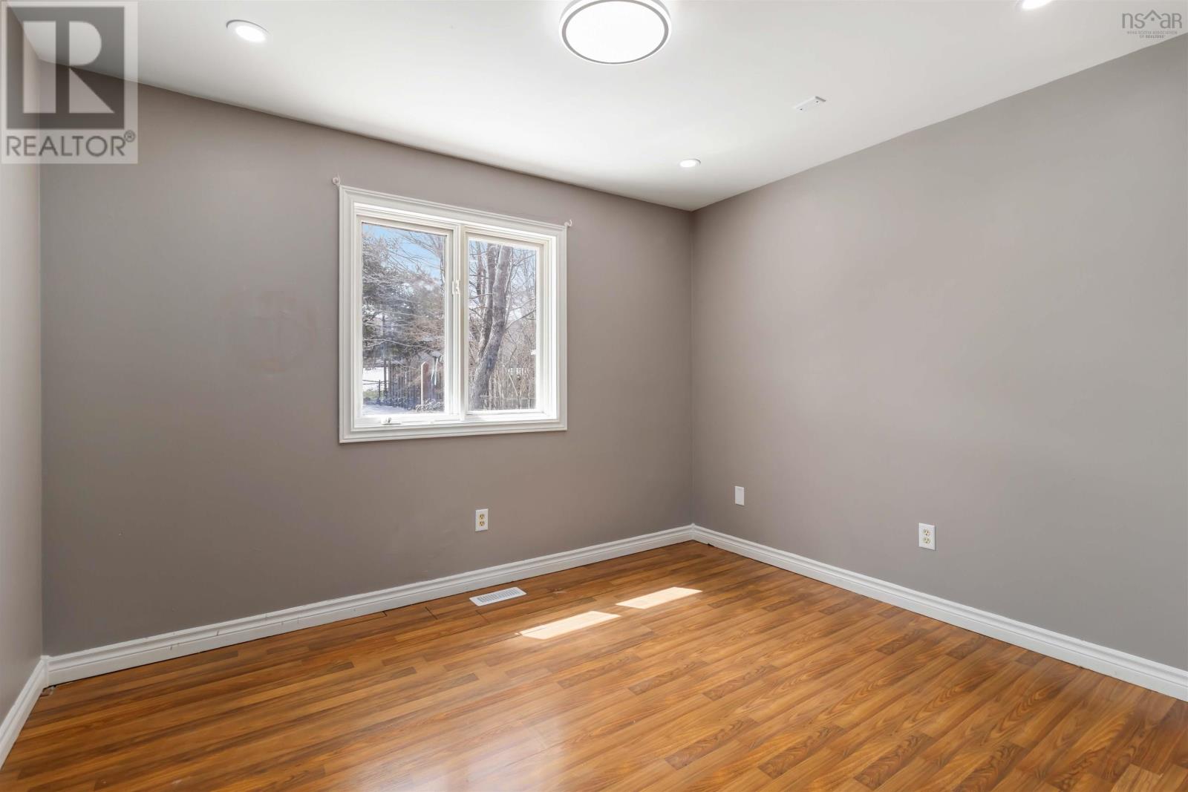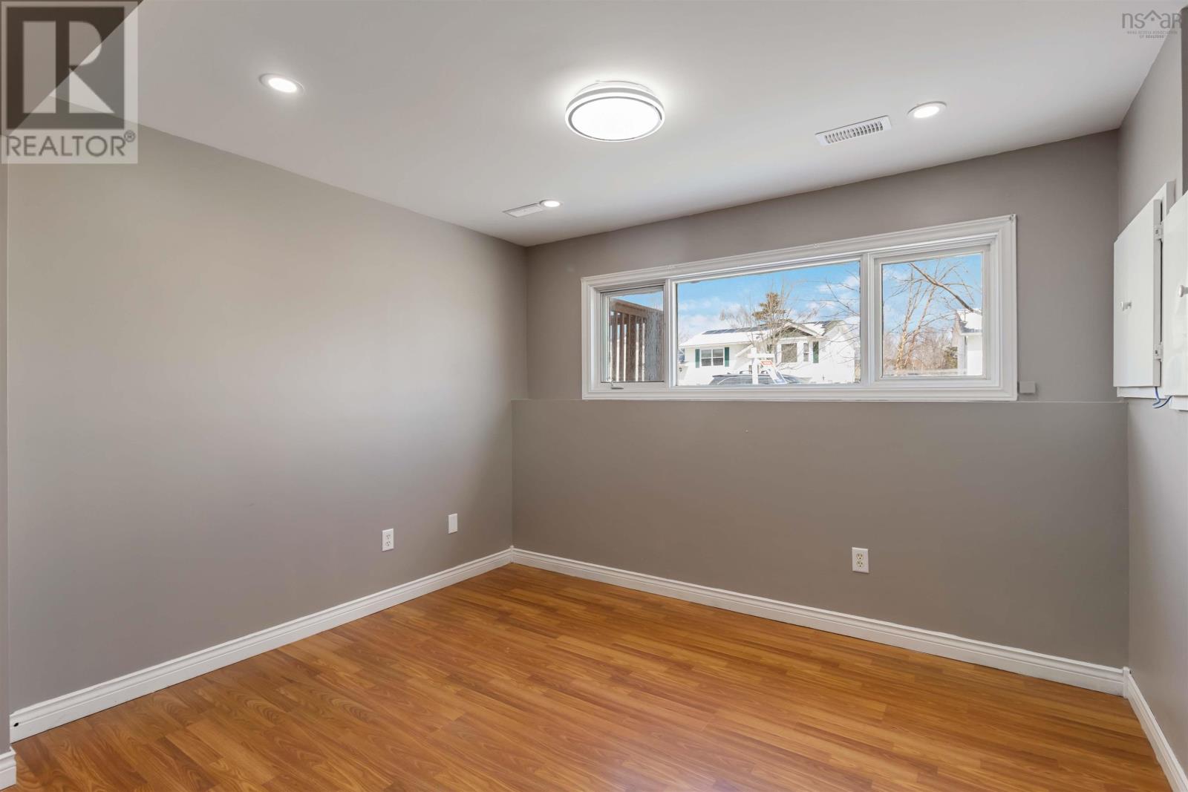146 Hirandale Crescent Dartmouth, Nova Scotia B2W 6H3
$529,999
Welcome to this beautiful home at 146 Hirandale crescent in the charming community of Cole Harbour. It is perfectly located near all the essential stores, Auburn Drive High School and John Stuart Elementary School. This house has 4 bedrooms; 3 upstairs and 1 downstairs with 1 bathroom on each level and 1 kitchen on each level. Lower level can be used as an in law suite with its own mini kitchen and full bathroom. House has a newer roof, freshly painted walls, new pot lights, and so much more to offer with a nice leveled fenced backyard and an outside shed. With its beautiful and bright kitchen and welcoming curb appeal accommodating multiple cars, you don't want to miss to view this gem. Don't delay, view today! (id:45785)
Property Details
| MLS® Number | 202507597 |
| Property Type | Single Family |
| Community Name | Dartmouth |
| Amenities Near By | Park, Playground, Public Transit, Shopping, Place Of Worship |
| Community Features | Recreational Facilities, School Bus |
| Structure | Shed |
Building
| Bathroom Total | 2 |
| Bedrooms Above Ground | 3 |
| Bedrooms Below Ground | 1 |
| Bedrooms Total | 4 |
| Appliances | Stove, Dishwasher, Dryer, Washer, Refrigerator |
| Constructed Date | 1998 |
| Construction Style Attachment | Detached |
| Exterior Finish | Vinyl |
| Flooring Type | Ceramic Tile, Laminate, Vinyl |
| Foundation Type | Poured Concrete |
| Stories Total | 1 |
| Size Interior | 1,900 Ft2 |
| Total Finished Area | 1900 Sqft |
| Type | House |
| Utility Water | Municipal Water |
Land
| Acreage | No |
| Land Amenities | Park, Playground, Public Transit, Shopping, Place Of Worship |
| Landscape Features | Landscaped |
| Sewer | Municipal Sewage System |
| Size Irregular | 0.1725 |
| Size Total | 0.1725 Ac |
| Size Total Text | 0.1725 Ac |
Rooms
| Level | Type | Length | Width | Dimensions |
|---|---|---|---|---|
| Basement | Games Room | 11x9.8 | ||
| Basement | Recreational, Games Room | 11x12.7 | ||
| Basement | Kitchen | 6.4x9.0 | ||
| Basement | Bedroom | 17.6x9.5 | ||
| Basement | Bath (# Pieces 1-6) | 6.5x9.0 | ||
| Basement | Laundry Room | 10.6x12.10 | ||
| Main Level | Living Room | 11.7x13.1 | ||
| Main Level | Kitchen | 11x10 | ||
| Main Level | Dining Room | 7x10 | ||
| Main Level | Primary Bedroom | 11.3x10 | ||
| Main Level | Bedroom | 8.4x10.3 | ||
| Main Level | Bedroom | 7.5x10 | ||
| Main Level | Bath (# Pieces 1-6) | 6.4x10 |
https://www.realtor.ca/real-estate/28156114/146-hirandale-crescent-dartmouth-dartmouth
Contact Us
Contact us for more information

Pavneet Kohli
https://www.instagram.com/realtorpavneetsingh/
397 Bedford Hwy
Halifax, Nova Scotia B3M 2L3




















































