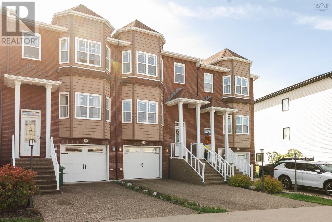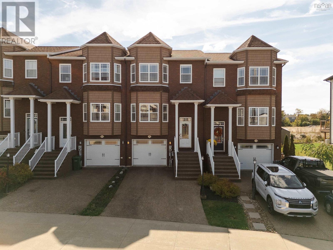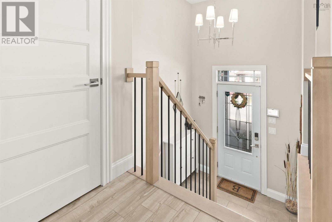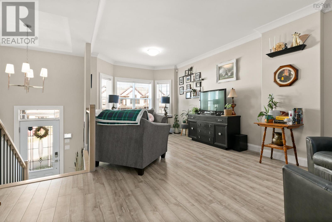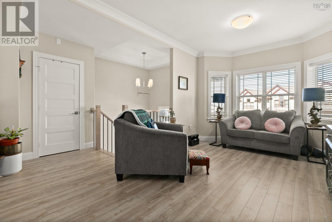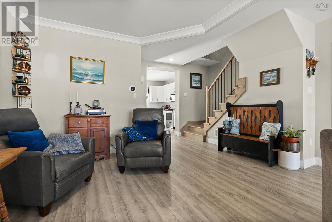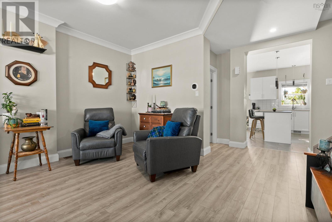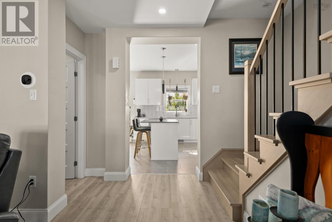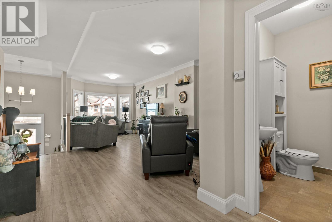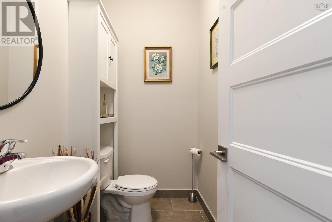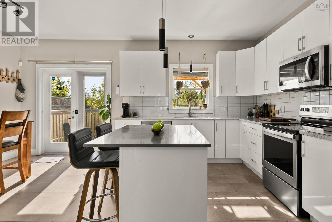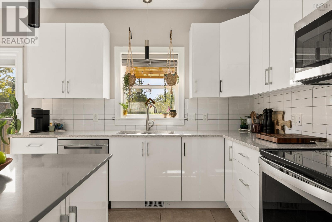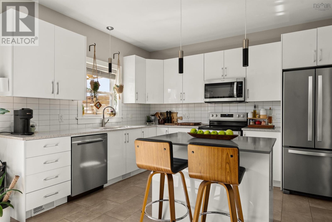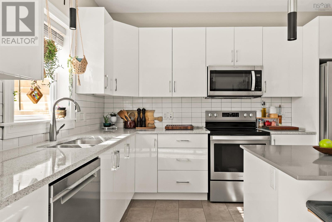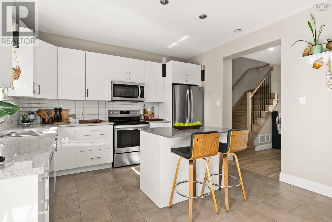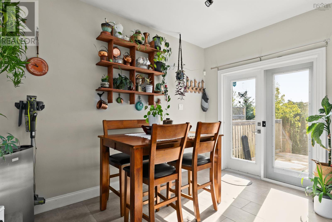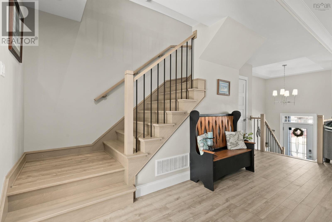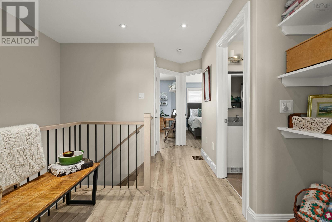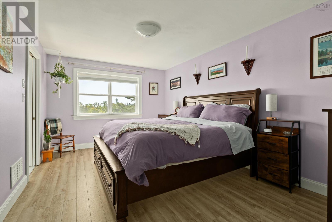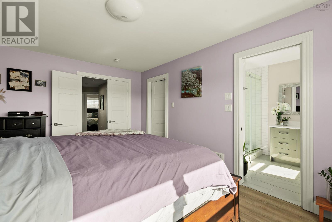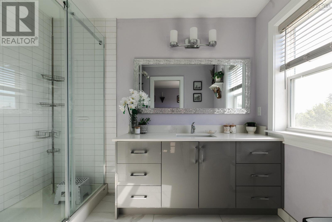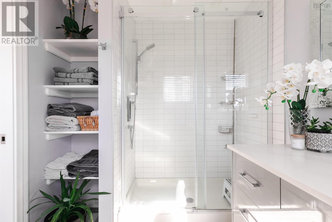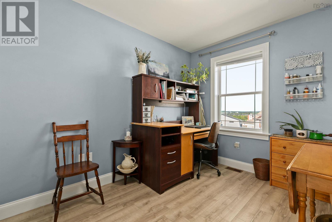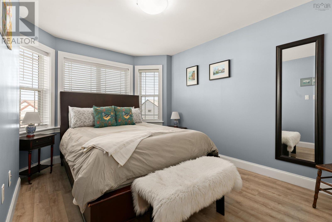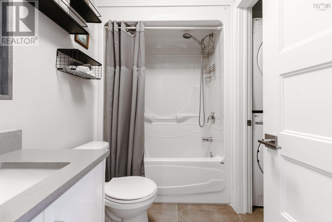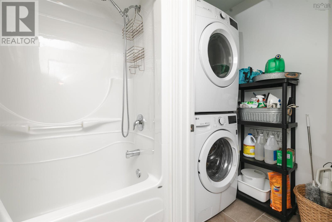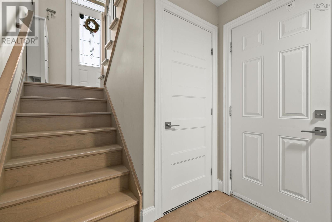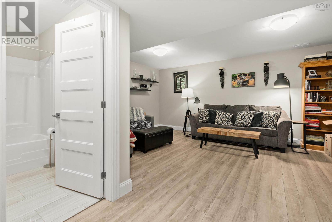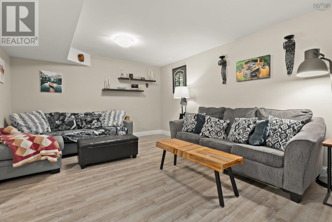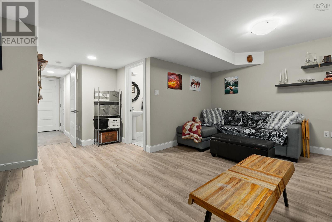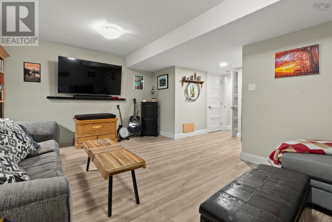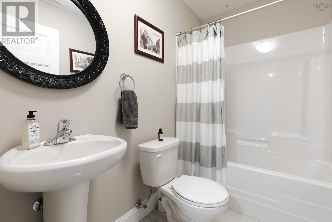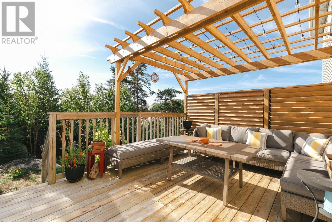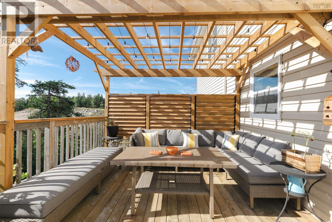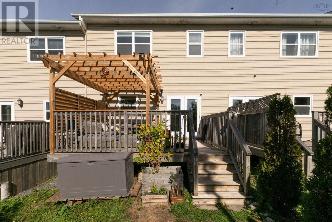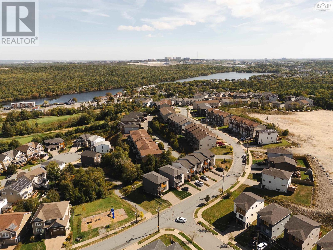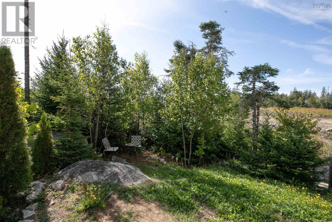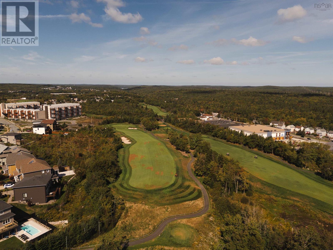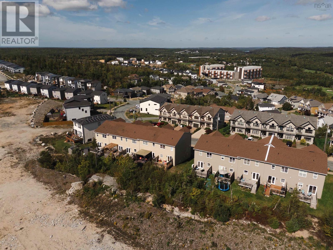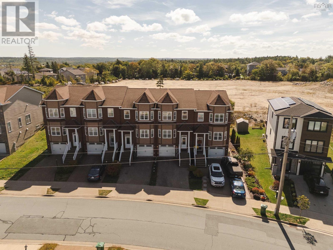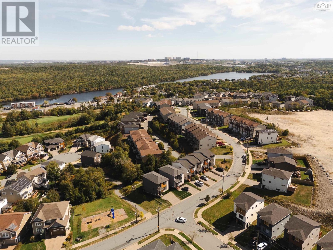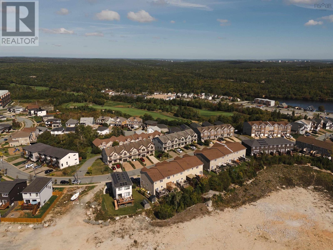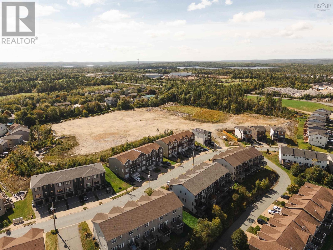146 Maple Grove Avenue Timberlea, Nova Scotia B3T 0T6
$664,900
Nestled in the highly sought-after Brunello Estates, this stunning townhome offers the perfect blend of modern comfort and convenient living. Step inside and be greeted by a beautifully appointed interior, featuring a sleek, contemporary kitchen with a large island perfect for entertaining or casual meals. The neutral color palette and hardwood floors throughout create a sophisticated and inviting atmosphere. Hardwood stairs add an elegant touch. This spacious home boasts three well-proportioned bedrooms, ideal for a growing family. The large, finished basement provides additional living space, perfect for a media room, home office, or play area. Enjoy year-round comfort and energy efficiency with the ducted heat pump. The highlight of outdoor living is the expansive back deck with coveted south exposure, offering a bright and sunny spot for relaxation. The single-car garage provides convenience and extra storage. With a close commute to Halifax and easy access to major highways and the airport, this location is incredibly convenient. Plus, you'll appreciate the top-floor laundry for ultimate ease. (id:45785)
Property Details
| MLS® Number | 202523704 |
| Property Type | Single Family |
| Neigbourhood | Parkvale |
| Community Name | Timberlea |
| Amenities Near By | Golf Course, Park, Playground, Public Transit, Shopping |
| Community Features | Recreational Facilities, School Bus |
| Features | Level |
Building
| Bathroom Total | 4 |
| Bedrooms Above Ground | 3 |
| Bedrooms Total | 3 |
| Appliances | Stove, Dryer, Washer, Microwave, Refrigerator, Central Vacuum |
| Constructed Date | 2012 |
| Cooling Type | Central Air Conditioning, Heat Pump |
| Exterior Finish | Brick, Vinyl |
| Flooring Type | Laminate, Tile |
| Foundation Type | Poured Concrete |
| Half Bath Total | 1 |
| Stories Total | 2 |
| Size Interior | 2,097 Ft2 |
| Total Finished Area | 2097 Sqft |
| Type | Row / Townhouse |
| Utility Water | Municipal Water |
Parking
| Garage | |
| Exposed Aggregate |
Land
| Acreage | No |
| Land Amenities | Golf Course, Park, Playground, Public Transit, Shopping |
| Landscape Features | Landscaped |
| Sewer | Municipal Sewage System |
| Size Irregular | 0.0482 |
| Size Total | 0.0482 Ac |
| Size Total Text | 0.0482 Ac |
Rooms
| Level | Type | Length | Width | Dimensions |
|---|---|---|---|---|
| Lower Level | Storage | 3.8x7.6 | ||
| Lower Level | Recreational, Games Room | 18.2x12.5 | ||
| Lower Level | Bath (# Pieces 1-6) | 7.8x4.8 | ||
| Lower Level | Mud Room | 6.9x8.3 | ||
| Main Level | Foyer | Measurements not available | ||
| Main Level | Dining Room | 14.5x9.7 | ||
| Main Level | Bath (# Pieces 1-6) | 6.6x4.1 | ||
| Main Level | Eat In Kitchen | 18.2x12.6 | ||
| Main Level | Living Room | 11.6x10.9 + Bay |
https://www.realtor.ca/real-estate/28882284/146-maple-grove-avenue-timberlea-timberlea
Contact Us
Contact us for more information

Dawn Dauphinee
(902) 442-9490
https://www.domusrealty.ca/
https://www.facebook.com/domusdawn
5880 Spring Garden Road,suite 100
Halifax, Nova Scotia B3H 1Y1
Matthew Dauphinee
(902) 442-9490
https://www.facebook.com/domus.ns/?ref=aymt_homepage_panel
https://www.linkedin.com/home?trk=nav_responsive_tab_home
5880 Spring Garden Road,suite 100
Halifax, Nova Scotia B3H 1Y1

