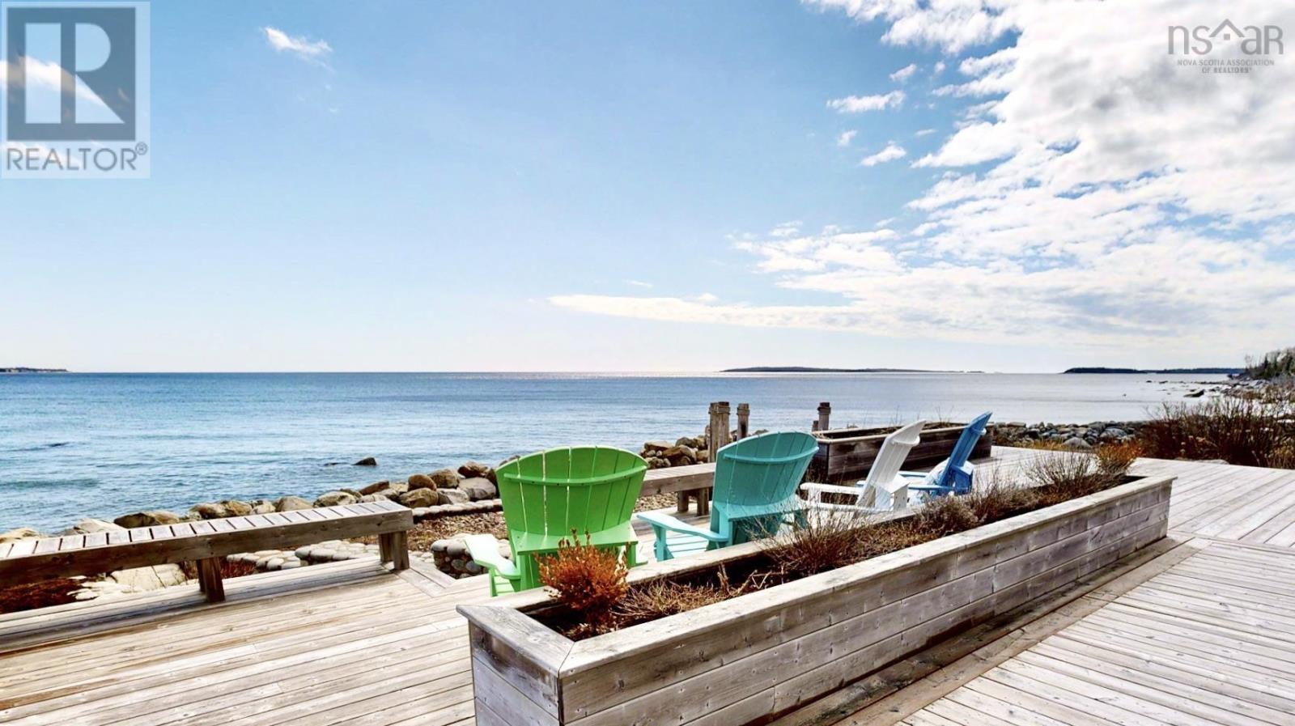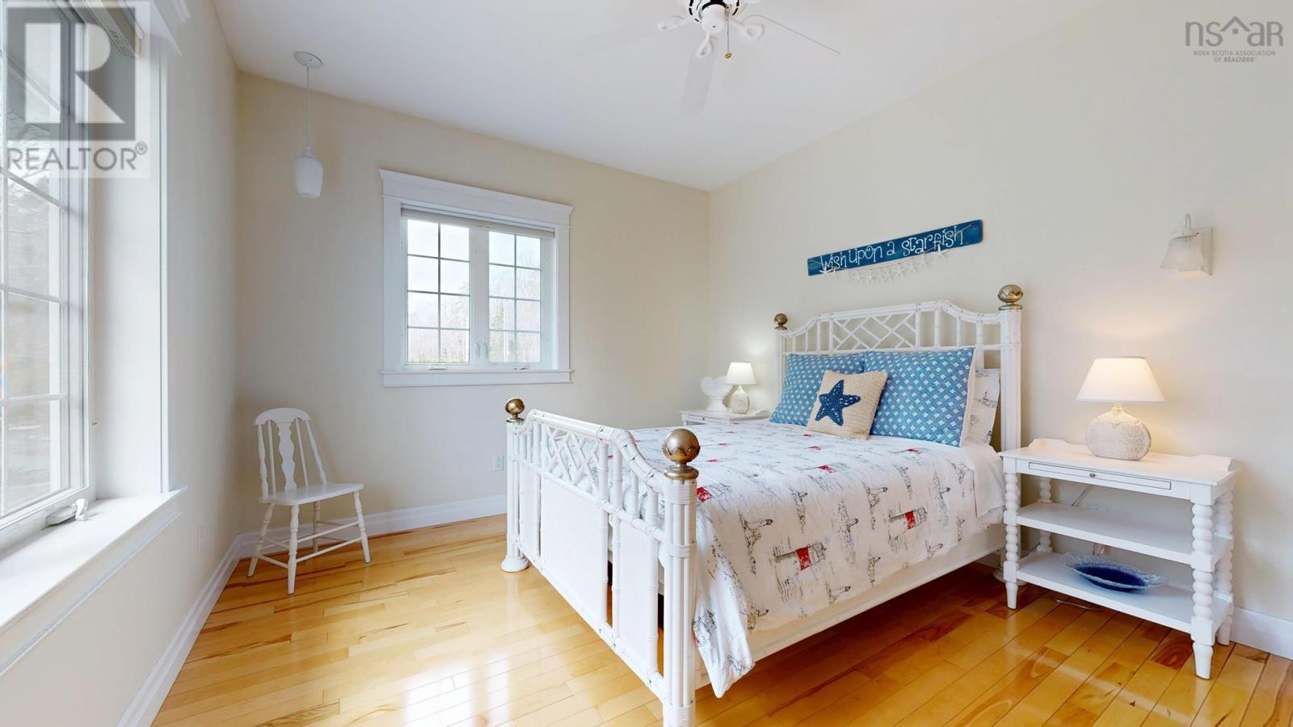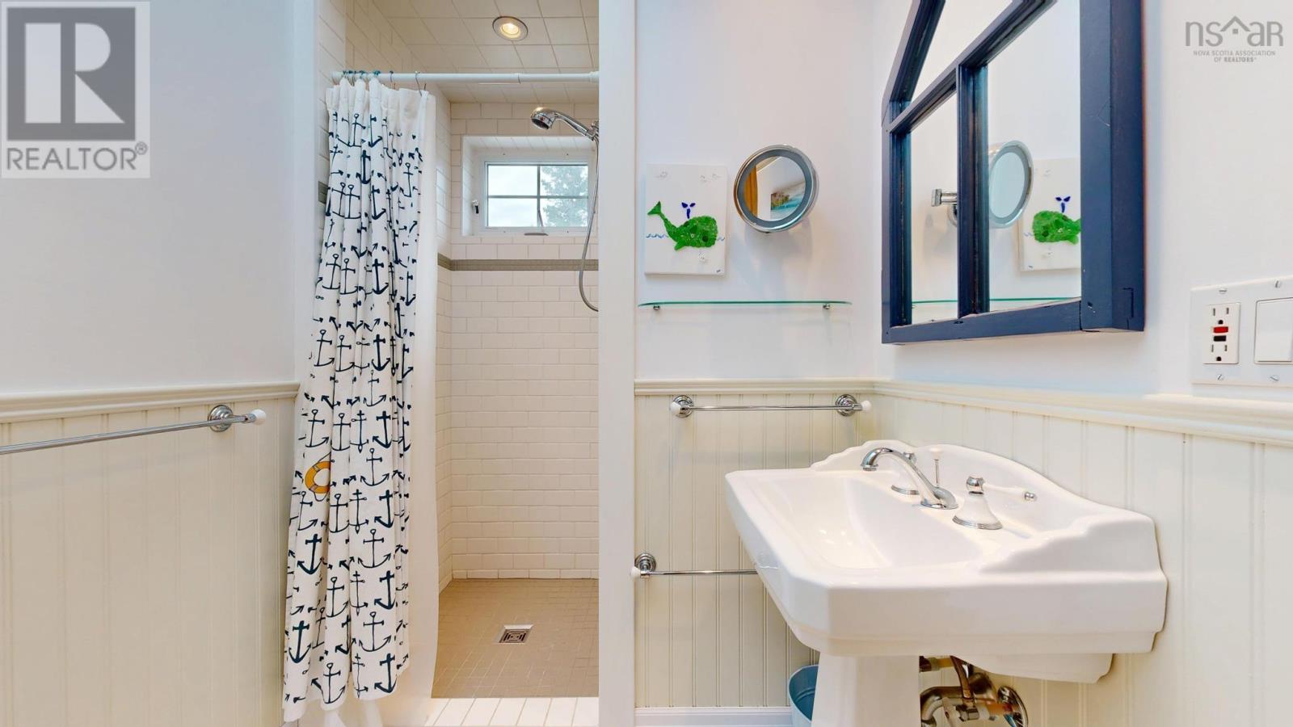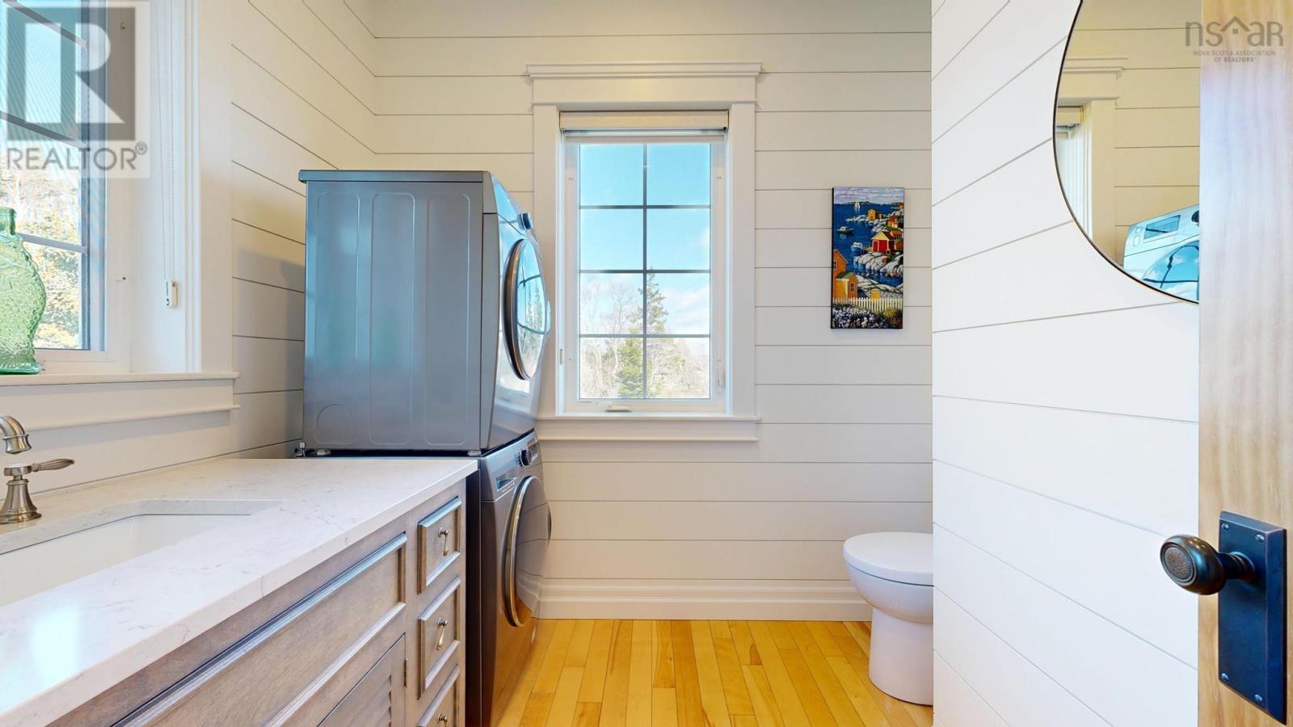147 Cosby Road Port Mouton, Nova Scotia B0T 1T0
$1,799,000
Architecturally Designed Beachfront Home. This truly exceptional 4 bedroom, 4.5 bath coastal retreat was thoughtfully crafted by renowned architect James Wright. The home is nestled on 2.1 acres with 185 feet of pristine white sand beachfront. The inviting open concept features luxury finishes, soaring cathedral ceilings, a propane beach rock stone fireplace, an upstairs loft, a bright sunroom with spectacular ocean views, and radiant in-floor heating for year round comfort. The sunroom captures 180 degree views of the ocean and opens onto a multi-level deck through two sets of patio doors. The newly renovated kitchen is equipped with a large island, pantry, and quartz countertops, perfect for entertaining or creating casual family meals. The primary suite with ocean views includes an ensuite bathroom with a luxurious soaker tub and walk-in closet. The two additional bedrooms on the main level also feature ocean views and private ensuite bathrooms. The lower level offers a grand entertainment room complete with a built-in sound system. The fourth bedroom and spa inspired bathroom with sauna on the lower level provide a private and comfortable space for accommodating visiting family and guests. There is also a cedar wine storage room and plenty of additional storage space. The wired two-car garage provides storage for vehicles and beach equipment. For peace of mind and convenience, the home is equipped with an auto-start generator. The direct beachfront, and access to Broad River and the Trestle Trail make this property ideal for enjoying a variety of recreational activities. It is located a short drive from several restaurants, including those at the Quarterdeck Resort and White Point Beach Resort and Golf Club, 10 minutes from the historic town of Liverpool, and 1.5 hours from Halifax. (id:45785)
Property Details
| MLS® Number | 202509044 |
| Property Type | Single Family |
| Community Name | Port Mouton |
| Amenities Near By | Golf Course, Park, Playground, Shopping, Place Of Worship, Beach |
| Community Features | Recreational Facilities |
| Equipment Type | Propane Tank |
| Features | Treed, Level |
| Rental Equipment Type | Propane Tank |
| View Type | Ocean View |
| Water Front Type | Waterfront On Ocean |
Building
| Bathroom Total | 5 |
| Bedrooms Above Ground | 3 |
| Bedrooms Below Ground | 1 |
| Bedrooms Total | 4 |
| Appliances | Cooktop, Oven, Dishwasher, Dryer, Washer, Refrigerator, Water Softener |
| Architectural Style | Chalet |
| Constructed Date | 2002 |
| Construction Style Attachment | Detached |
| Exterior Finish | Wood Siding |
| Fireplace Present | Yes |
| Flooring Type | Ceramic Tile, Hardwood, Laminate |
| Foundation Type | Poured Concrete |
| Half Bath Total | 1 |
| Stories Total | 2 |
| Size Interior | 4,000 Ft2 |
| Total Finished Area | 4000 Sqft |
| Type | House |
| Utility Water | Drilled Well |
Parking
| Garage | |
| Detached Garage | |
| Gravel | |
| Parking Space(s) |
Land
| Acreage | Yes |
| Land Amenities | Golf Course, Park, Playground, Shopping, Place Of Worship, Beach |
| Landscape Features | Landscaped |
| Sewer | Septic System |
| Size Irregular | 2.1 |
| Size Total | 2.1 Ac |
| Size Total Text | 2.1 Ac |
Rooms
| Level | Type | Length | Width | Dimensions |
|---|---|---|---|---|
| Second Level | Other | Loft 11.8x15.7 | ||
| Lower Level | Recreational, Games Room | 39.2x19.3 | ||
| Lower Level | Bedroom | 11.6x17.2 | ||
| Lower Level | Bath (# Pieces 1-6) | 11.7x19.6 | ||
| Lower Level | Other | Sauna 8.4x7.2 | ||
| Lower Level | Mud Room | 15.1x19.6 | ||
| Lower Level | Storage | Wine Cellar 14.9x3.4 | ||
| Lower Level | Storage | 14.9x11.3 | ||
| Lower Level | Utility Room | 8.4x7.2 | ||
| Main Level | Foyer | 8.4x15.6 | ||
| Main Level | Kitchen | 13.6x19.5 | ||
| Main Level | Dining Room | 14.11x19.5 | ||
| Main Level | Living Room | 11.6x16.8 | ||
| Main Level | Sunroom | 14.9x15.8 | ||
| Main Level | Laundry / Bath | 8.8x7.10 | ||
| Main Level | Primary Bedroom | 17.9x11.9 | ||
| Main Level | Ensuite (# Pieces 2-6) | 7.10x6.7 | ||
| Main Level | Bedroom | 14.2x11.10 | ||
| Main Level | Ensuite (# Pieces 2-6) | 11.10x5.4 | ||
| Main Level | Bedroom | 13.11x10.8 | ||
| Main Level | Ensuite (# Pieces 2-6) | 11.10x5.4 |
https://www.realtor.ca/real-estate/28223073/147-cosby-road-port-mouton-port-mouton
Contact Us
Contact us for more information

Heidi Fraser
https://www.heidifraser.evrealestate.com
327 Main Street
Liverpool, Nova Scotia B0T 1K0

Cindy Dyer
327 Main Street
Liverpool, Nova Scotia B0T 1K0












































