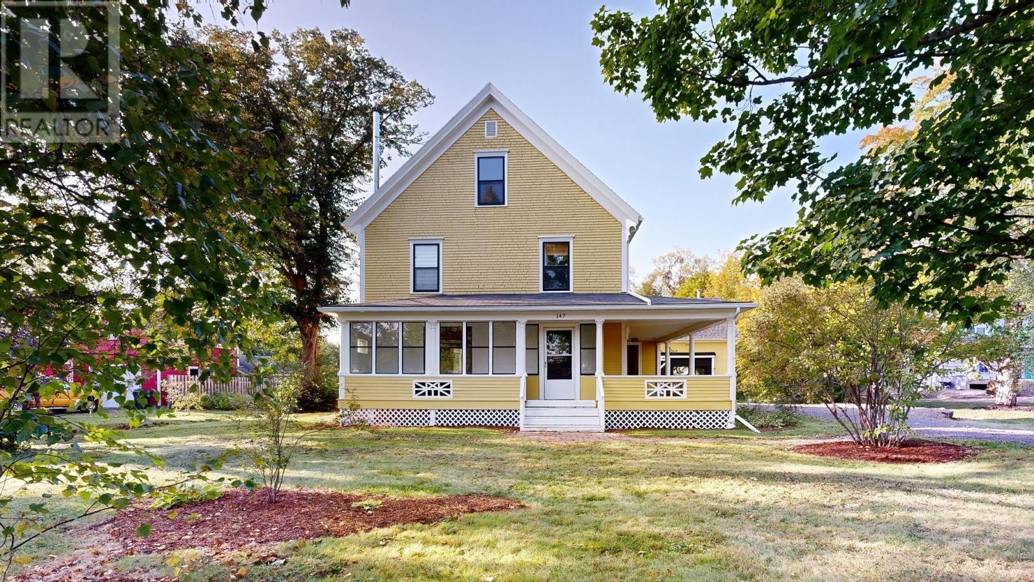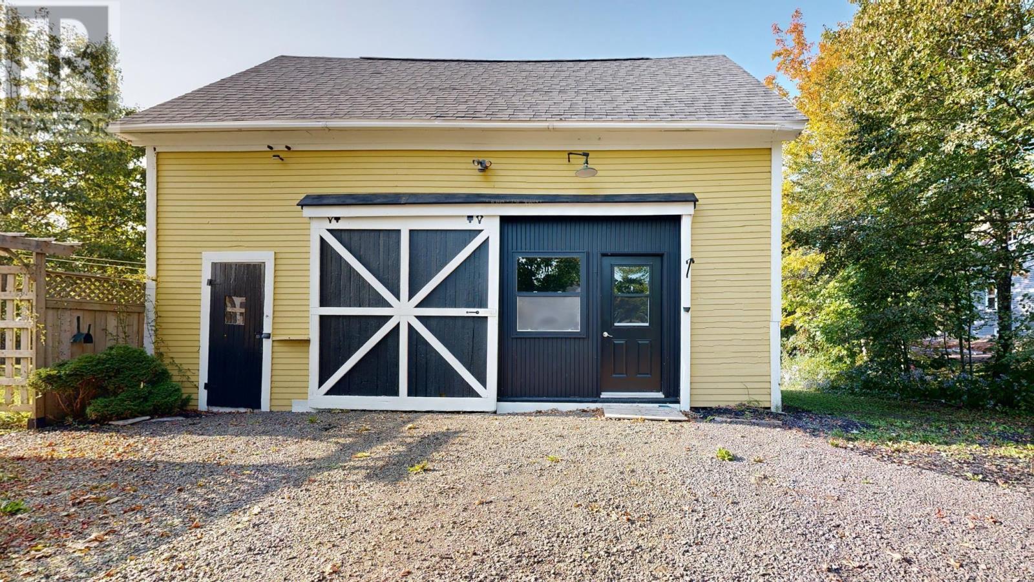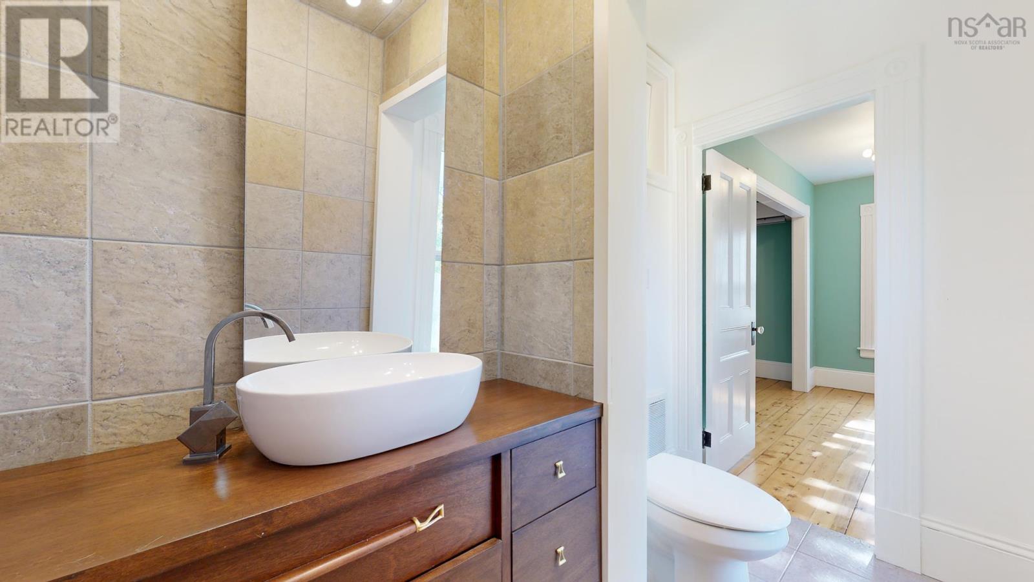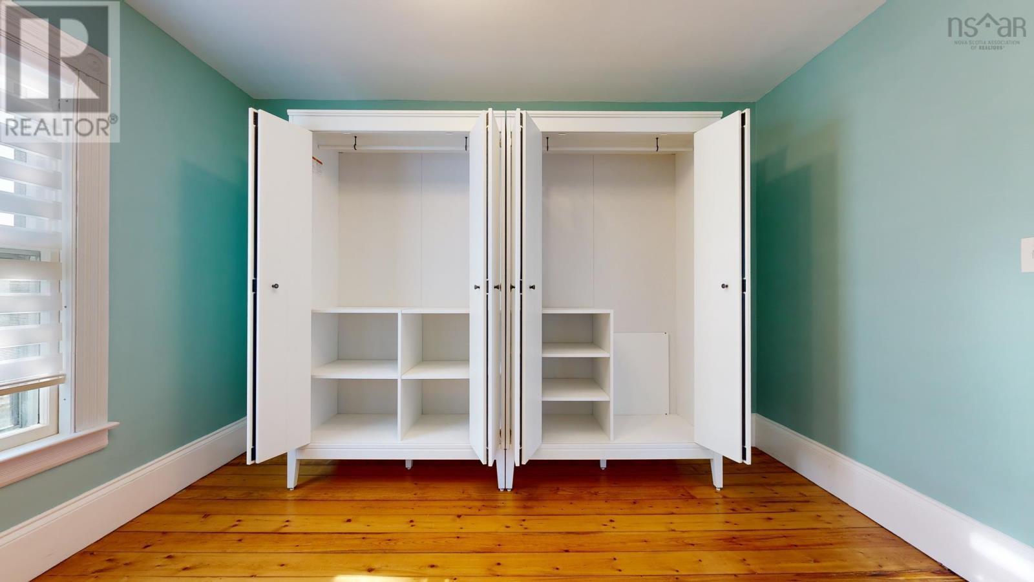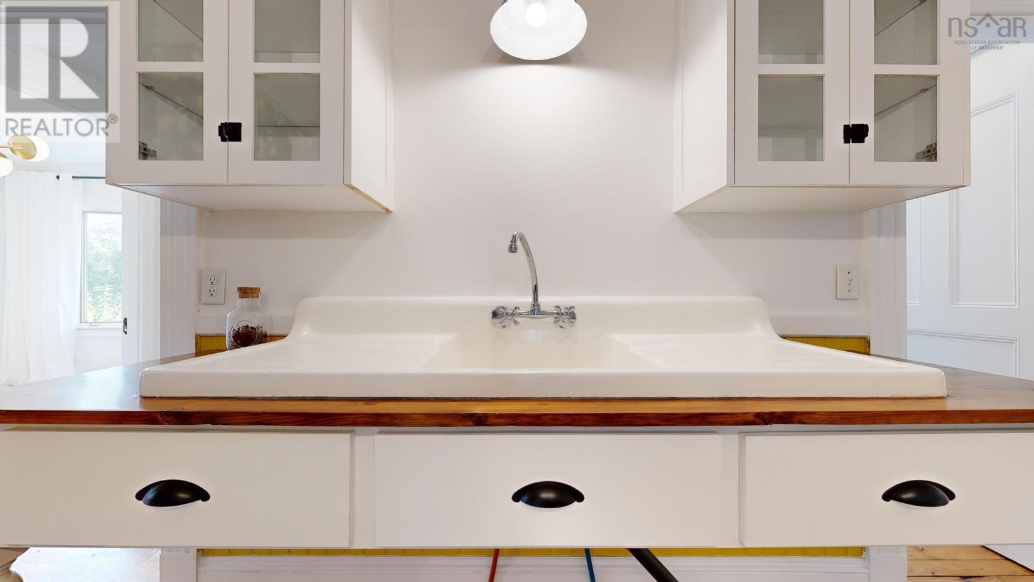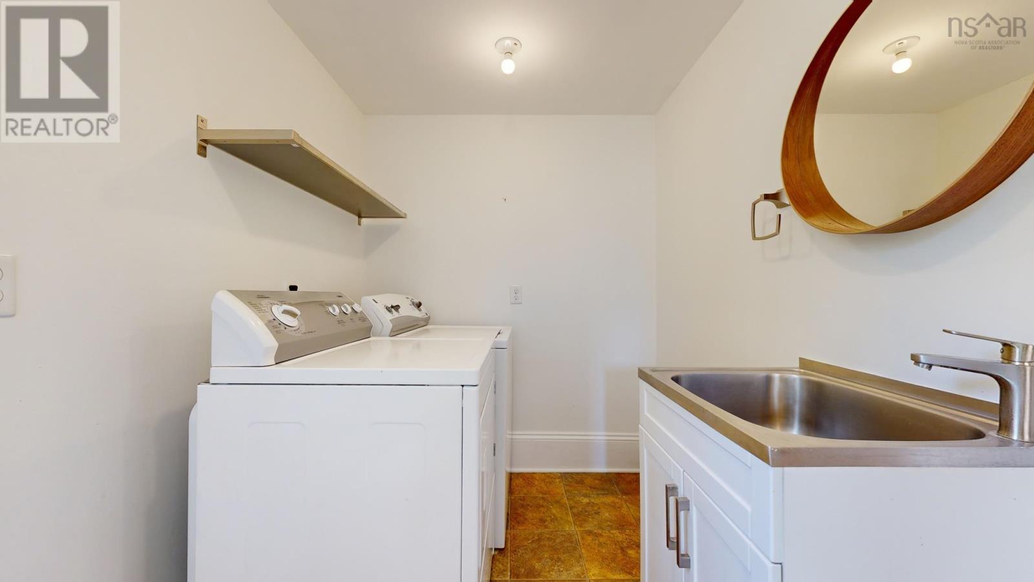147 Main Street Middleton, Nova Scotia B0S 1P0
$340,000
Are you looking for something unique? This century home as been painstakingly restored whileretaining its original charm. Warm wood floors, bright country kitchen, butlers pantry, statelydining room, family room, cozy living room with a wood stove overlooking the pretty sunporch and awraparound covered deck complete this gorgeous home. Walk upstairs to the primary room withdressing room and ensuite bath, two additional bedroom and another full bath with old fashionedsoaker tub. Climb another level to experience the artsy attic space for another bright and sunnyspot to relax. The 2-storey outbuilding could easily provide additional guest space or incomepotential. Upgrades include fridge, stove, newer gutters, gable vents in attic, sewer line & backflow prevention, french drain, WETT certification of Wood Stove. Both sheds are 'as is, where is'. (id:45785)
Property Details
| MLS® Number | 202511341 |
| Property Type | Single Family |
| Community Name | Middleton |
| Amenities Near By | Park, Playground, Public Transit, Shopping, Place Of Worship |
| Community Features | School Bus |
| Features | Sump Pump |
| Structure | Shed |
Building
| Bathroom Total | 3 |
| Bedrooms Above Ground | 3 |
| Bedrooms Total | 3 |
| Appliances | Stove, Dishwasher, Dryer, Washer/dryer Combo, Refrigerator |
| Basement Development | Unfinished |
| Basement Features | Walk Out |
| Basement Type | Full (unfinished) |
| Constructed Date | 1905 |
| Construction Style Attachment | Detached |
| Cooling Type | Heat Pump |
| Exterior Finish | Wood Siding |
| Fireplace Present | Yes |
| Flooring Type | Ceramic Tile, Hardwood, Tile |
| Foundation Type | Concrete Block, Poured Concrete |
| Half Bath Total | 1 |
| Stories Total | 3 |
| Size Interior | 2,335 Ft2 |
| Total Finished Area | 2335 Sqft |
| Type | House |
| Utility Water | Municipal Water |
Parking
| Gravel |
Land
| Acreage | No |
| Land Amenities | Park, Playground, Public Transit, Shopping, Place Of Worship |
| Landscape Features | Partially Landscaped |
| Sewer | Municipal Sewage System |
| Size Irregular | 0.5337 |
| Size Total | 0.5337 Ac |
| Size Total Text | 0.5337 Ac |
Rooms
| Level | Type | Length | Width | Dimensions |
|---|---|---|---|---|
| Second Level | Primary Bedroom | 14.10x15.1 / 46 | ||
| Second Level | Ensuite (# Pieces 2-6) | 14.11x4.2 | ||
| Second Level | Other | 11.10x8.3 | ||
| Second Level | Bedroom | 7.10x10.11 / 46 | ||
| Second Level | Bedroom | 11.1x13.1 | ||
| Second Level | Other | Nook | ||
| Second Level | Bath (# Pieces 1-6) | 10.11x6.1 | ||
| Third Level | Other | 11.11x21.5 / Loft | ||
| Main Level | Dining Room | 11.7x14.8 | ||
| Main Level | Kitchen | 15.2x12.4 | ||
| Main Level | Family Room | 10.8x11.9 | ||
| Main Level | Foyer | 9.8x12 | ||
| Main Level | Storage | 7.6x10.4 | ||
| Main Level | Laundry / Bath | 10.3x6. (2pc) | ||
| Main Level | Other | 6x5.4 / Entr | ||
| Main Level | Mud Room | 4.5x6 | ||
| Main Level | Living Room | 11.11x17.3 |
https://www.realtor.ca/real-estate/28325700/147-main-street-middleton-middleton
Contact Us
Contact us for more information
Umme Sardar
222 Waterfront Drive, Suite 106
Bedford, Nova Scotia B4A 0H3

