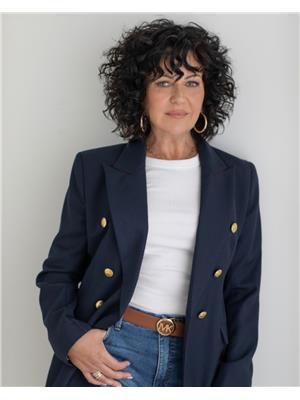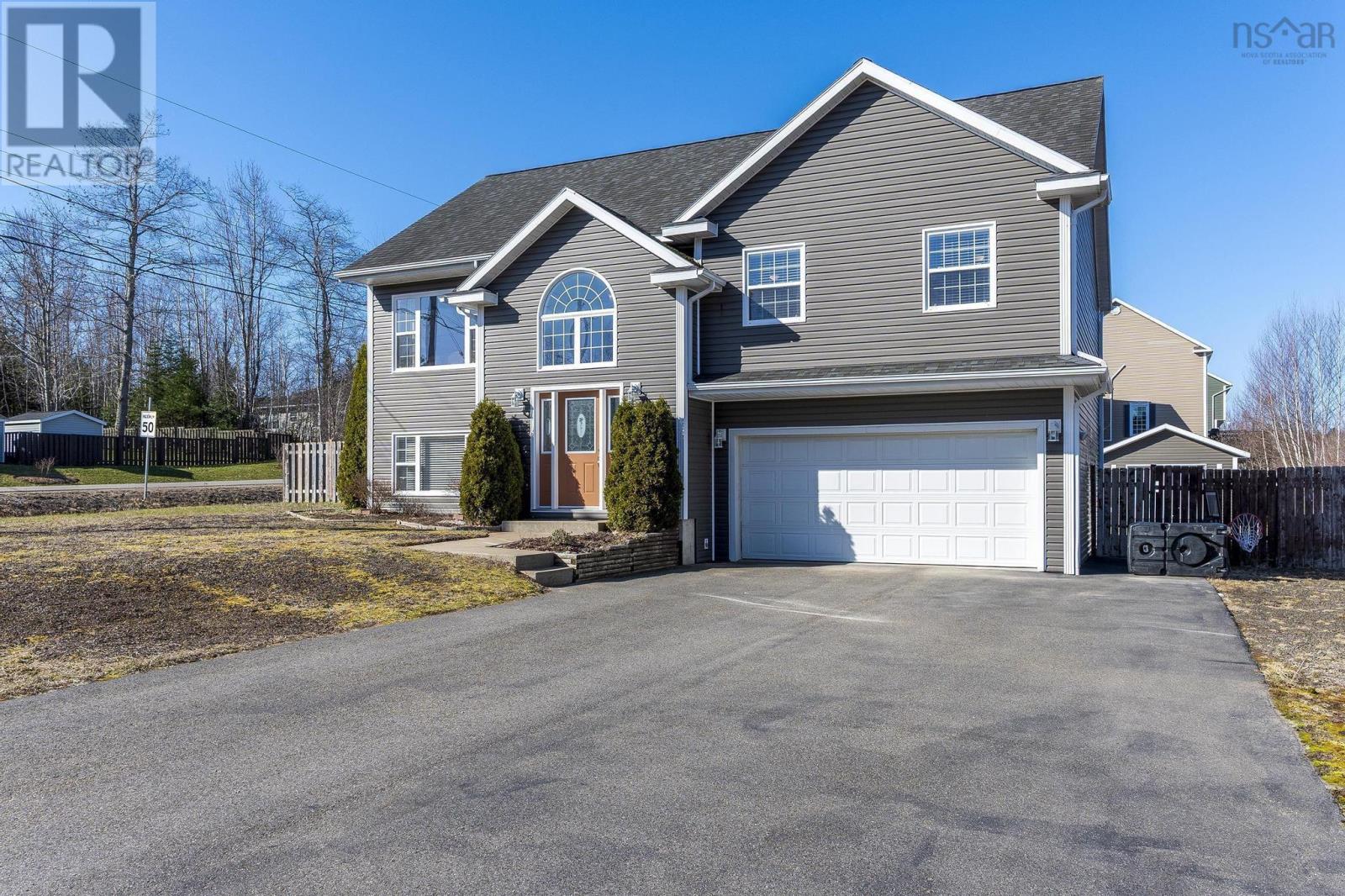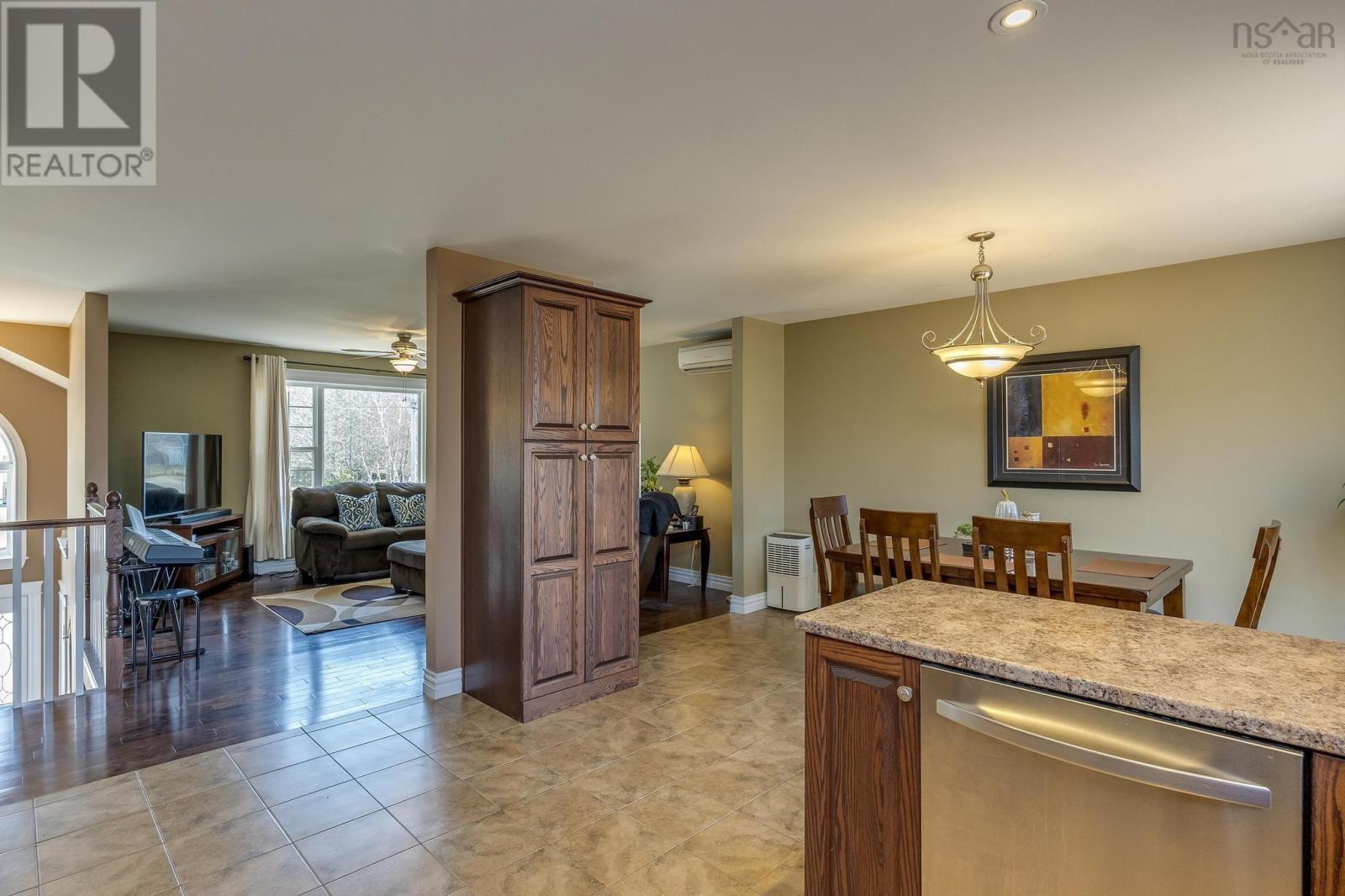147 Rivercrest Lane Greenwood, Nova Scotia B0P 1R0
$539,000
Welcome to this stunning 4-bedroom, 3-bath family home, nestled in one of the area's most sought-after subdivisions in Greenwood, River Ridge. Step into a bright, welcoming foyer that leads to an open-concept kitchen and dining area, complete with ample cabinetry and counter space. Enjoy the seamless flow to a deck overlooking a spacious, fenced backyard?perfect for family gatherings and outdoor fun. The main level boasts hardwood and ceramic flooring, a large living room, and a master suite with a walk-in closet and spa-like en-suite featuring a luxurious soaker tub. Descend the elegant staircase to find a cozy family room, an additional bedroom, and a large full bath with laundry, all with convenient access to a finished double garage. This home is economically heated and cooled by a heat pump, wired for a generator, and offers a double paved drive with additional RV parking. A wired 20x16 shed provides extra storage for all your needs, tools and toys! Don't miss out on this incredible opportunity?schedule your showing today with your favourite agent! Please note: deck and fence to be stained prior to closing. (id:45785)
Property Details
| MLS® Number | 202507770 |
| Property Type | Single Family |
| Community Name | Greenwood |
| Amenities Near By | Golf Course, Park, Playground, Shopping, Place Of Worship |
| Community Features | Recreational Facilities, School Bus |
| Features | Level |
| Structure | Shed |
Building
| Bathroom Total | 3 |
| Bedrooms Above Ground | 3 |
| Bedrooms Below Ground | 1 |
| Bedrooms Total | 4 |
| Basement Development | Finished |
| Basement Features | Walk Out |
| Basement Type | Full (finished) |
| Constructed Date | 2012 |
| Construction Style Attachment | Detached |
| Cooling Type | Heat Pump |
| Exterior Finish | Vinyl |
| Flooring Type | Ceramic Tile, Hardwood, Laminate |
| Foundation Type | Poured Concrete |
| Stories Total | 1 |
| Size Interior | 2,110 Ft2 |
| Total Finished Area | 2110 Sqft |
| Type | House |
| Utility Water | Municipal Water |
Parking
| Garage | |
| Attached Garage |
Land
| Acreage | No |
| Land Amenities | Golf Course, Park, Playground, Shopping, Place Of Worship |
| Landscape Features | Landscaped |
| Sewer | Municipal Sewage System |
| Size Irregular | 0.4114 |
| Size Total | 0.4114 Ac |
| Size Total Text | 0.4114 Ac |
Rooms
| Level | Type | Length | Width | Dimensions |
|---|---|---|---|---|
| Lower Level | Foyer | 6.8 x 7.1 | ||
| Lower Level | Family Room | 17.3 x 13.3 | ||
| Lower Level | Bedroom | 9.11 x 14.11 | ||
| Lower Level | Laundry / Bath | 12.10 x 7.11 | ||
| Main Level | Kitchen | 14.3 x 12.2 | ||
| Main Level | Dining Room | 14.3 x 6.11 | ||
| Main Level | Living Room | 14.11 x 14.2 | ||
| Main Level | Primary Bedroom | 14.1 x 15 | ||
| Main Level | Ensuite (# Pieces 2-6) | 8.9 x 8.3 | ||
| Main Level | Bedroom | 16.9 x 9.2 | ||
| Main Level | Bedroom | 12.11 x 9.3 | ||
| Main Level | Bath (# Pieces 1-6) | 4.10 x 8.1 |
https://www.realtor.ca/real-estate/28164160/147-rivercrest-lane-greenwood-greenwood
Contact Us
Contact us for more information

Karen Macphee-Mofford
www.karensellshomes.ca/
775 Central Avenue
Greenwood, Nova Scotia B0P 1R0



































